ラグジュアリーなモダンスタイルのリビング (ベージュの壁、茶色い壁、パネル壁) の写真
絞り込み:
資材コスト
並び替え:今日の人気順
写真 1〜14 枚目(全 14 枚)

ミネアポリスにあるラグジュアリーな広いモダンスタイルのおしゃれなLDK (茶色い壁、コンクリートの床、標準型暖炉、壁掛け型テレビ、グレーの床、パネル壁) の写真
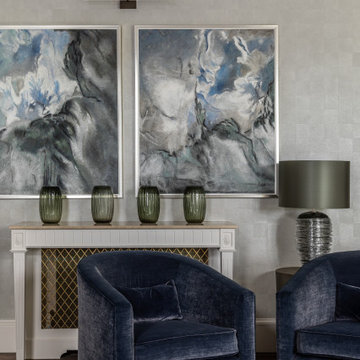
エセックスにあるラグジュアリーなモダンスタイルのおしゃれなリビング (ベージュの壁、濃色無垢フローリング、コーナー設置型暖炉、石材の暖炉まわり、パネル壁、アクセントウォール) の写真

The main level’s open floor plan was thoughtfully designed to accommodate a variety of activities and serves as the primary gathering and entertainment space. The interior includes a sophisticated and modern custom kitchen featuring a large kitchen island with gorgeous blue and green Quartzite mitered edge countertops and green velvet bar stools, full overlay maple cabinets with modern slab style doors and large modern black pulls, white honed Quartz countertops with a contemporary and playful backsplash in a glossy-matte mix of grey 4”x12” tiles, a concrete farmhouse sink, high-end appliances, and stained concrete floors.
Adjacent to the open-concept living space is a dramatic, white-oak, open staircase with modern, oval shaped, black, iron balusters and 7” reclaimed timber wall paneling. Large windows provide an abundance of natural light as you make your way up to the expansive loft area which overlooks the main living space and pool area. This versatile space also boasts luxurious 7” herringbone wood flooring, a hidden murphy door and a spa-like bathroom with a frameless glass shower enclosure, built-in bench and shampoo niche with a striking green ceramic wall tile and mosaic porcelain floor tile. Located beneath the staircase is a private recording studio with glass walls.
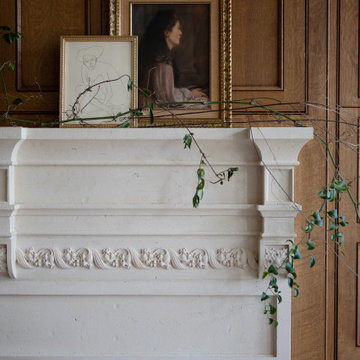
Be still my heart. This vintage art work in a gold frame, paired with a simple figure sketch, give this ornate, traditional mantle just the right touch. Fresh greenery drapes over the edge, and pops out from the wood panel wall.

Open floor plan formal living room with modern fireplace.
マイアミにあるラグジュアリーな広いモダンスタイルのおしゃれなリビング (ベージュの壁、淡色無垢フローリング、標準型暖炉、積石の暖炉まわり、テレビなし、ベージュの床、三角天井、パネル壁) の写真
マイアミにあるラグジュアリーな広いモダンスタイルのおしゃれなリビング (ベージュの壁、淡色無垢フローリング、標準型暖炉、積石の暖炉まわり、テレビなし、ベージュの床、三角天井、パネル壁) の写真
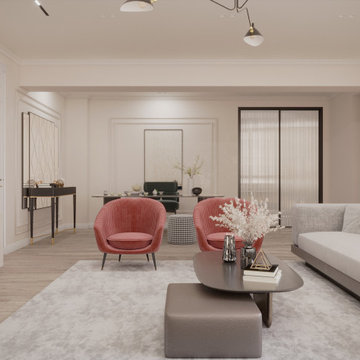
Living room design for renovation of this lovely Grade II listed building in Marylebone. Neutral themes with
ロンドンにあるラグジュアリーな広いモダンスタイルのおしゃれなリビング (ベージュの壁、淡色無垢フローリング、暖炉なし、壁掛け型テレビ、ベージュの床、パネル壁、アクセントウォール) の写真
ロンドンにあるラグジュアリーな広いモダンスタイルのおしゃれなリビング (ベージュの壁、淡色無垢フローリング、暖炉なし、壁掛け型テレビ、ベージュの床、パネル壁、アクセントウォール) の写真
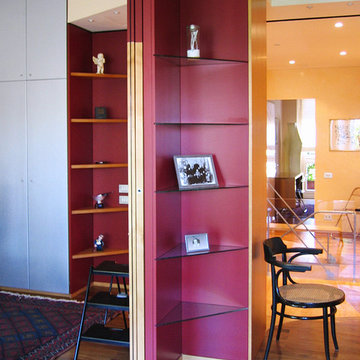
Luca Riperto
トゥーリンにあるラグジュアリーな広いモダンスタイルのおしゃれなLDK (ベージュの壁、淡色無垢フローリング、埋込式メディアウォール、茶色い床、折り上げ天井、パネル壁、白い天井) の写真
トゥーリンにあるラグジュアリーな広いモダンスタイルのおしゃれなLDK (ベージュの壁、淡色無垢フローリング、埋込式メディアウォール、茶色い床、折り上げ天井、パネル壁、白い天井) の写真
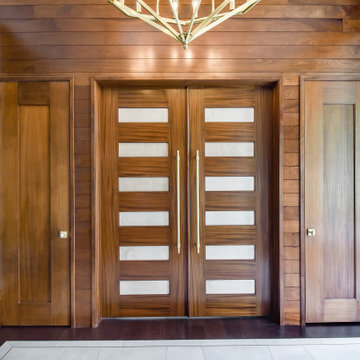
Modern wood doors with glass panels lead into the lounge. Wood paneled walls provide an additional accent.
シカゴにあるラグジュアリーな広いモダンスタイルのおしゃれなリビング (茶色い壁、トラバーチンの床、パネル壁) の写真
シカゴにあるラグジュアリーな広いモダンスタイルのおしゃれなリビング (茶色い壁、トラバーチンの床、パネル壁) の写真
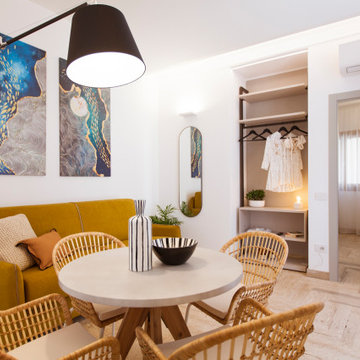
Démolition et reconstruction d'un immeuble dans le centre historique de Castellammare del Golfo composé de petits appartements confortables où vous pourrez passer vos vacances. L'idée était de conserver l'aspect architectural avec un goût historique actuel mais en le reproposant dans une tonalité moderne.Des matériaux précieux ont été utilisés, tels que du parquet en bambou pour le sol, du marbre pour les salles de bains et le hall d'entrée, un escalier métallique avec des marches en bois et des couloirs en marbre, des luminaires encastrés ou suspendus, des boiserie sur les murs des chambres et dans les couloirs, des dressings ouverte, portes intérieures en laque mate avec une couleur raffinée, fenêtres en bois, meubles sur mesure, mini-piscines et mobilier d'extérieur. Chaque étage se distingue par la couleur, l'ameublement et les accessoires d'ameublement. Tout est contrôlé par l'utilisation de la domotique. Un projet de design d'intérieur avec un design unique qui a permis d'obtenir des appartements de luxe.
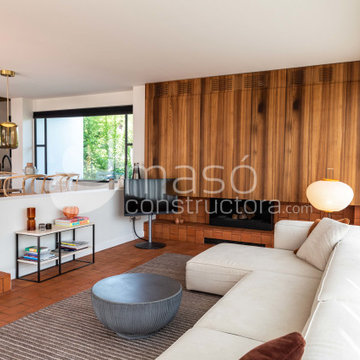
他の地域にあるラグジュアリーな広いモダンスタイルのおしゃれなLDK (茶色い壁、テラコッタタイルの床、標準型暖炉、木材の暖炉まわり、据え置き型テレビ、オレンジの床、パネル壁) の写真
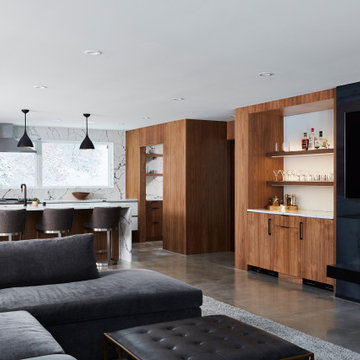
ミネアポリスにあるラグジュアリーな広いモダンスタイルのおしゃれなLDK (茶色い壁、コンクリートの床、標準型暖炉、壁掛け型テレビ、グレーの床、パネル壁) の写真
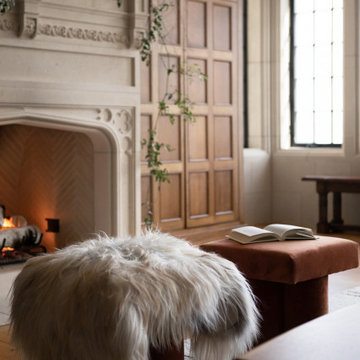
Accent stools provide additional seating in front of the hearth in this expansive traditional modern living room. Wood panelling makes a stunning impact, and light filters in through the entire wall of windows.
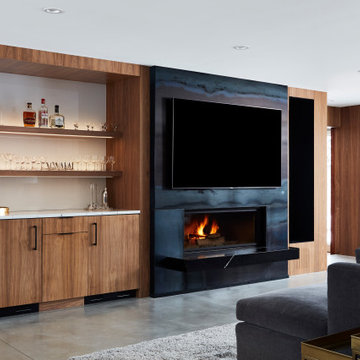
ミネアポリスにあるラグジュアリーな広いモダンスタイルのおしゃれなLDK (茶色い壁、コンクリートの床、標準型暖炉、壁掛け型テレビ、グレーの床、パネル壁) の写真
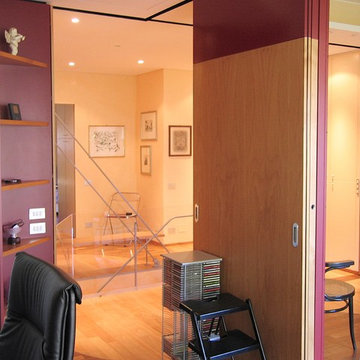
Luca Riperto
トゥーリンにあるラグジュアリーな広いモダンスタイルのおしゃれなLDK (ベージュの壁、淡色無垢フローリング、埋込式メディアウォール、茶色い床、折り上げ天井、パネル壁、白い天井) の写真
トゥーリンにあるラグジュアリーな広いモダンスタイルのおしゃれなLDK (ベージュの壁、淡色無垢フローリング、埋込式メディアウォール、茶色い床、折り上げ天井、パネル壁、白い天井) の写真
ラグジュアリーなモダンスタイルのリビング (ベージュの壁、茶色い壁、パネル壁) の写真
1