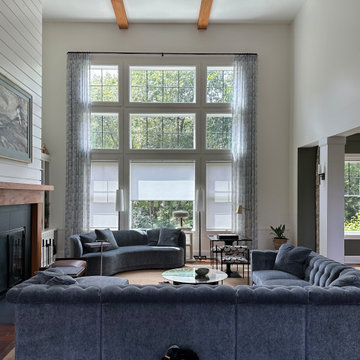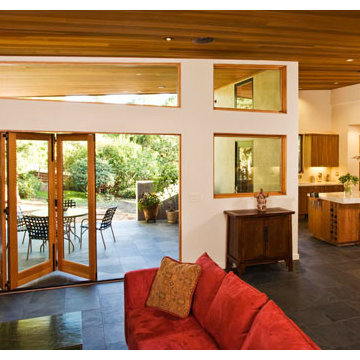ラグジュアリーなモダンスタイルのLDK (テレビなし) の写真
絞り込み:
資材コスト
並び替え:今日の人気順
写真 61〜80 枚目(全 628 枚)
1/5
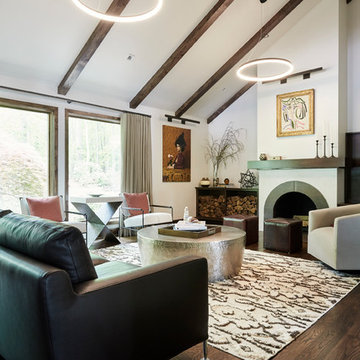
Kip Dawkins
リッチモンドにあるラグジュアリーな広いモダンスタイルのおしゃれなリビング (白い壁、濃色無垢フローリング、標準型暖炉、漆喰の暖炉まわり、テレビなし) の写真
リッチモンドにあるラグジュアリーな広いモダンスタイルのおしゃれなリビング (白い壁、濃色無垢フローリング、標準型暖炉、漆喰の暖炉まわり、テレビなし) の写真
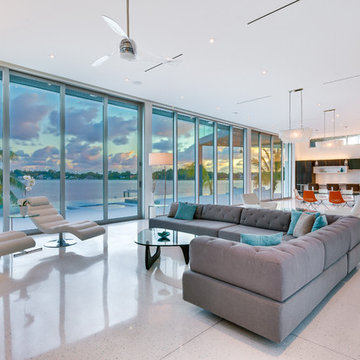
Ryan Gamma Photography
タンパにあるラグジュアリーな巨大なモダンスタイルのおしゃれなリビング (白い壁、セラミックタイルの床、暖炉なし、テレビなし) の写真
タンパにあるラグジュアリーな巨大なモダンスタイルのおしゃれなリビング (白い壁、セラミックタイルの床、暖炉なし、テレビなし) の写真
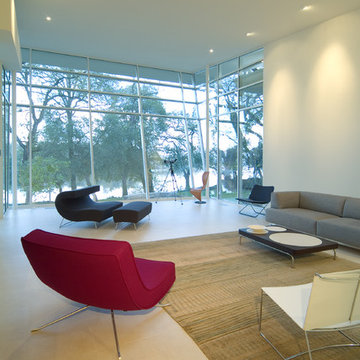
サンフランシスコにあるラグジュアリーな広いモダンスタイルのおしゃれなリビング (白い壁、ライムストーンの床、テレビなし、横長型暖炉、コンクリートの暖炉まわり) の写真

The sitting room features a masonry fireplace with a natural stone hearth and surround. Designed by Architect Philetus Holt III, HMR Architects and built by Lasley Construction.
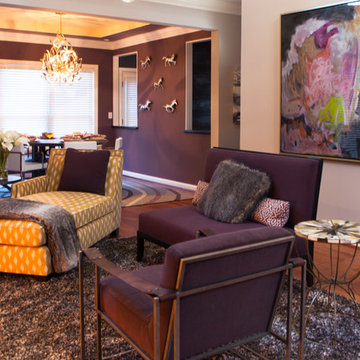
Another view of this amazing Great Room Makeover show the details of the space. Contemporary art and sculpture, contemporary chandelier and custom rug in the Dining Room make a Contemporary Space Warm and Inviting.
photo: aaronstringer.com
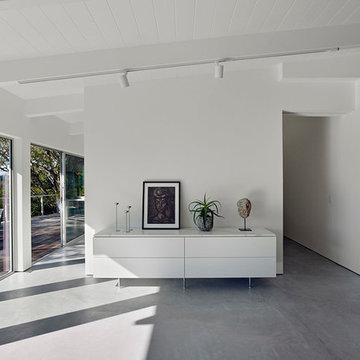
Bruce Damonte
サンフランシスコにあるラグジュアリーな中くらいなモダンスタイルのおしゃれなLDK (ライブラリー、コンクリートの床、標準型暖炉、漆喰の暖炉まわり、白い壁、テレビなし) の写真
サンフランシスコにあるラグジュアリーな中くらいなモダンスタイルのおしゃれなLDK (ライブラリー、コンクリートの床、標準型暖炉、漆喰の暖炉まわり、白い壁、テレビなし) の写真

Photo: Lisa Petrole
サンフランシスコにあるラグジュアリーな巨大なモダンスタイルのおしゃれなリビング (白い壁、横長型暖炉、タイルの暖炉まわり、テレビなし、グレーの床、磁器タイルの床) の写真
サンフランシスコにあるラグジュアリーな巨大なモダンスタイルのおしゃれなリビング (白い壁、横長型暖炉、タイルの暖炉まわり、テレビなし、グレーの床、磁器タイルの床) の写真

This 6,500-square-foot one-story vacation home overlooks a golf course with the San Jacinto mountain range beyond. The house has a light-colored material palette—limestone floors, bleached teak ceilings—and ample access to outdoor living areas.
Builder: Bradshaw Construction
Architect: Marmol Radziner
Interior Design: Sophie Harvey
Landscape: Madderlake Designs
Photography: Roger Davies
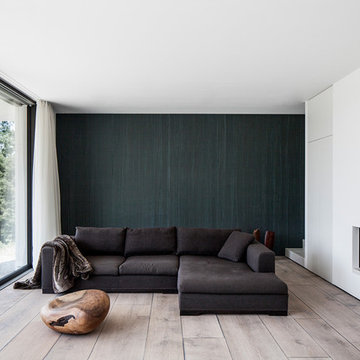
フランクフルトにあるラグジュアリーな中くらいなモダンスタイルのおしゃれなリビング (白い壁、無垢フローリング、漆喰の暖炉まわり、茶色い床、横長型暖炉、テレビなし) の写真
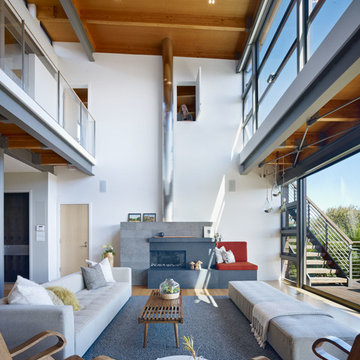
サンフランシスコにあるラグジュアリーな巨大なモダンスタイルのおしゃれなLDK (白い壁、無垢フローリング、横長型暖炉、コンクリートの暖炉まわり、テレビなし) の写真
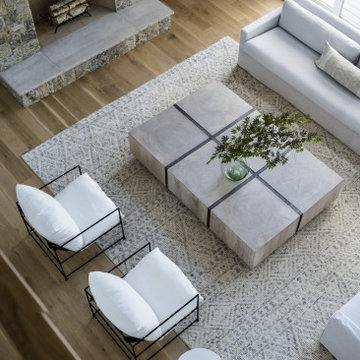
他の地域にあるラグジュアリーな巨大なモダンスタイルのおしゃれなLDK (白い壁、淡色無垢フローリング、標準型暖炉、積石の暖炉まわり、テレビなし、茶色い床、三角天井、塗装板張りの壁) の写真
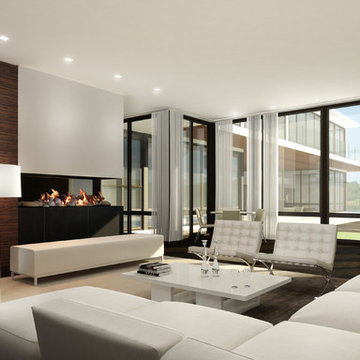
Architect: Brian O'Keefe,
Design/Project Manager: Brent Arnesen,
3D Artist: Alan Silverman
ニューヨークにあるラグジュアリーな広いモダンスタイルのおしゃれなリビング (白い壁、濃色無垢フローリング、両方向型暖炉、石材の暖炉まわり、テレビなし) の写真
ニューヨークにあるラグジュアリーな広いモダンスタイルのおしゃれなリビング (白い壁、濃色無垢フローリング、両方向型暖炉、石材の暖炉まわり、テレビなし) の写真
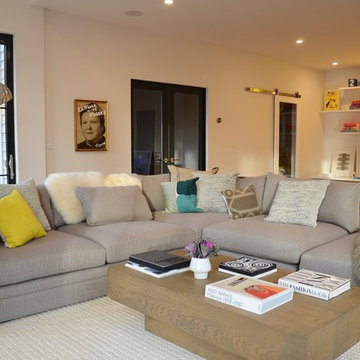
DENISE DAVIES
ニューヨークにあるラグジュアリーな広いモダンスタイルのおしゃれなLDK (グレーの壁、標準型暖炉、コンクリートの暖炉まわり、淡色無垢フローリング、テレビなし、ベージュの床) の写真
ニューヨークにあるラグジュアリーな広いモダンスタイルのおしゃれなLDK (グレーの壁、標準型暖炉、コンクリートの暖炉まわり、淡色無垢フローリング、テレビなし、ベージュの床) の写真

A masterpiece of light and design, this gorgeous Beverly Hills contemporary is filled with incredible moments, offering the perfect balance of intimate corners and open spaces.
A large driveway with space for ten cars is complete with a contemporary fountain wall that beckons guests inside. An amazing pivot door opens to an airy foyer and light-filled corridor with sliding walls of glass and high ceilings enhancing the space and scale of every room. An elegant study features a tranquil outdoor garden and faces an open living area with fireplace. A formal dining room spills into the incredible gourmet Italian kitchen with butler’s pantry—complete with Miele appliances, eat-in island and Carrara marble countertops—and an additional open living area is roomy and bright. Two well-appointed powder rooms on either end of the main floor offer luxury and convenience.
Surrounded by large windows and skylights, the stairway to the second floor overlooks incredible views of the home and its natural surroundings. A gallery space awaits an owner’s art collection at the top of the landing and an elevator, accessible from every floor in the home, opens just outside the master suite. Three en-suite guest rooms are spacious and bright, all featuring walk-in closets, gorgeous bathrooms and balconies that open to exquisite canyon views. A striking master suite features a sitting area, fireplace, stunning walk-in closet with cedar wood shelving, and marble bathroom with stand-alone tub. A spacious balcony extends the entire length of the room and floor-to-ceiling windows create a feeling of openness and connection to nature.
A large grassy area accessible from the second level is ideal for relaxing and entertaining with family and friends, and features a fire pit with ample lounge seating and tall hedges for privacy and seclusion. Downstairs, an infinity pool with deck and canyon views feels like a natural extension of the home, seamlessly integrated with the indoor living areas through sliding pocket doors.
Amenities and features including a glassed-in wine room and tasting area, additional en-suite bedroom ideal for staff quarters, designer fixtures and appliances and ample parking complete this superb hillside retreat.
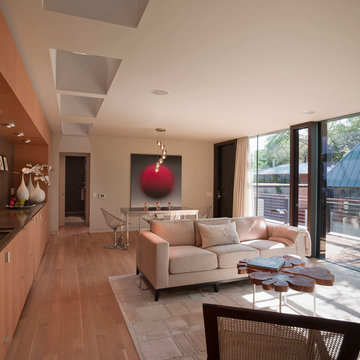
Paul Bardagjy Photography
オースティンにあるラグジュアリーな小さなモダンスタイルのおしゃれなリビング (ベージュの壁、無垢フローリング、暖炉なし、テレビなし、茶色い床) の写真
オースティンにあるラグジュアリーな小さなモダンスタイルのおしゃれなリビング (ベージュの壁、無垢フローリング、暖炉なし、テレビなし、茶色い床) の写真
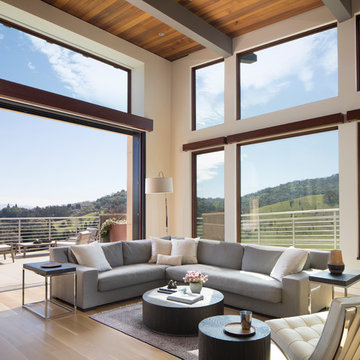
Photography by Paul Dyer
サンフランシスコにあるラグジュアリーな巨大なモダンスタイルのおしゃれなLDK (白い壁、淡色無垢フローリング、暖炉なし、テレビなし、ベージュの床) の写真
サンフランシスコにあるラグジュアリーな巨大なモダンスタイルのおしゃれなLDK (白い壁、淡色無垢フローリング、暖炉なし、テレビなし、ベージュの床) の写真
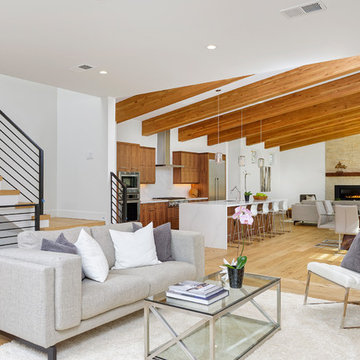
photography by Zachary Cornwell zacharycornwellphotography.com
デンバーにあるラグジュアリーな巨大なモダンスタイルのおしゃれなリビング (白い壁、淡色無垢フローリング、横長型暖炉、石材の暖炉まわり、テレビなし、茶色い床) の写真
デンバーにあるラグジュアリーな巨大なモダンスタイルのおしゃれなリビング (白い壁、淡色無垢フローリング、横長型暖炉、石材の暖炉まわり、テレビなし、茶色い床) の写真

The entryway opens up into a stunning open concept great room featuring high ceilings, a custom stone fireplace with built in shelves and a dark stone tiled floor.
The large white sofas and neutral walls capture incoming natural light from the oversized windows and reflect it throughout the room, creating a very bright, open and welcoming space.
ラグジュアリーなモダンスタイルのLDK (テレビなし) の写真
4
