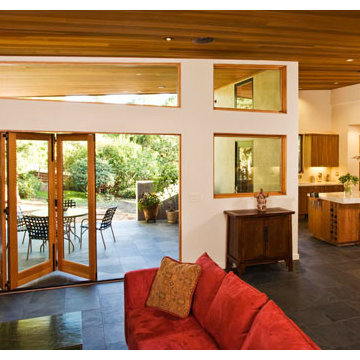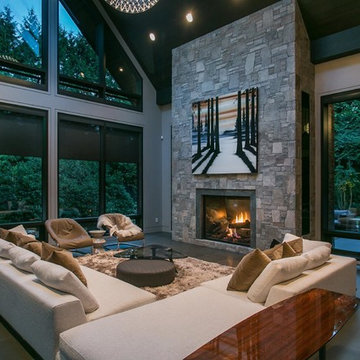ラグジュアリーなモダンスタイルのリビング (塗装フローリング、スレートの床、テレビなし) の写真
絞り込み:
資材コスト
並び替え:今日の人気順
写真 1〜17 枚目(全 17 枚)

The entryway opens up into a stunning open concept great room featuring high ceilings, a custom stone fireplace with built in shelves and a dark stone tiled floor.
The large white sofas and neutral walls capture incoming natural light from the oversized windows and reflect it throughout the room, creating a very bright, open and welcoming space.
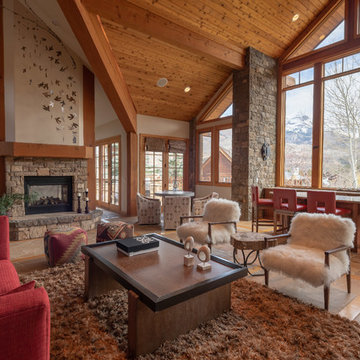
デンバーにあるラグジュアリーな巨大なモダンスタイルのおしゃれなリビング (ベージュの壁、スレートの床、両方向型暖炉、石材の暖炉まわり、テレビなし、グレーの床) の写真
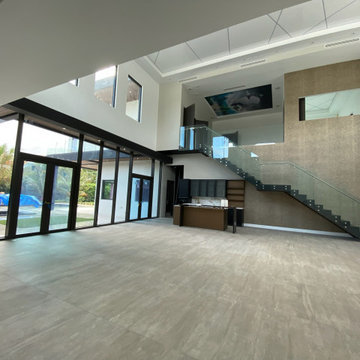
マイアミにあるラグジュアリーな広いモダンスタイルのおしゃれなリビング (マルチカラーの壁、塗装フローリング、暖炉なし、テレビなし、グレーの床、折り上げ天井、壁紙、白い天井) の写真
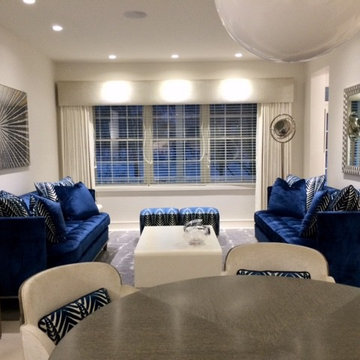
The lving room opens up to the dining room in this open and flowing plan. The space is filled with custom built furniture in parchment and limed oak and custom designed artisan glasswork. The dining area displays a JM Frank style dining table and chairs on top of a custom designed area rug inspired by Ruhlmann. The Woka light fixtures illuminate the space. A custom dining buffet is made of oad and imprinted metal. The open space allows for flowing circulation between all the conjoining spaces
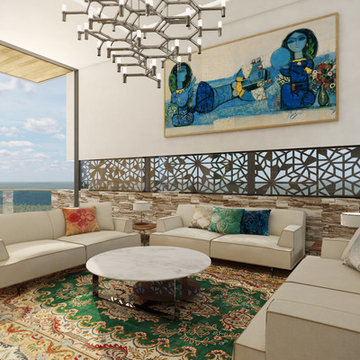
BRENTWOOD HILLS 95
Architecture & interior design
Brentwood, Tennessee, USA
© 2016, CADFACE
ナッシュビルにあるラグジュアリーな広いモダンスタイルのおしゃれなリビング (マルチカラーの壁、スレートの床、テレビなし、ベージュの床) の写真
ナッシュビルにあるラグジュアリーな広いモダンスタイルのおしゃれなリビング (マルチカラーの壁、スレートの床、テレビなし、ベージュの床) の写真
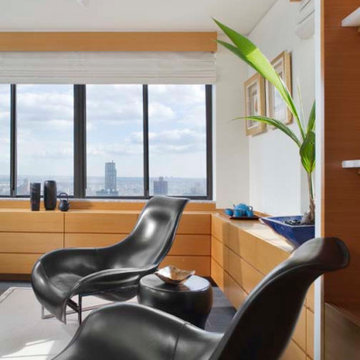
Living room and dining room.
フィラデルフィアにあるラグジュアリーな中くらいなモダンスタイルのおしゃれなリビング (白い壁、スレートの床、暖炉なし、テレビなし、グレーの床) の写真
フィラデルフィアにあるラグジュアリーな中くらいなモダンスタイルのおしゃれなリビング (白い壁、スレートの床、暖炉なし、テレビなし、グレーの床) の写真
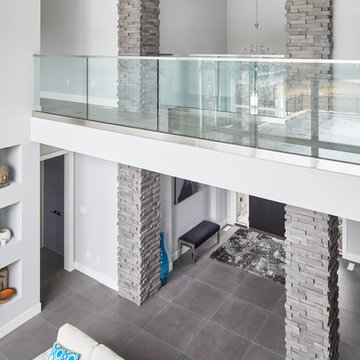
The spacious great room opens into the opulent entryway and features a second floor loft-style walkway with clear glass railings which runs the full length of the room.
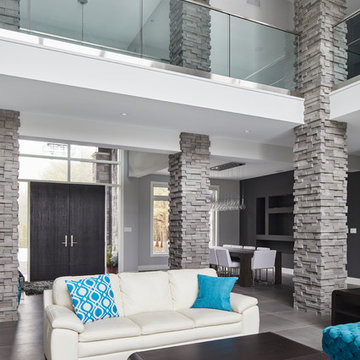
Cool grey stone pillars are used throughout the room for both modern aesthetic and to segment the open concept design to create a better flow within the space.
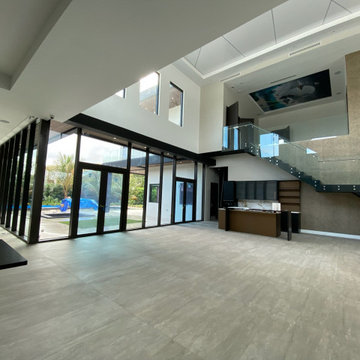
マイアミにあるラグジュアリーな広いモダンスタイルのおしゃれなリビング (マルチカラーの壁、塗装フローリング、暖炉なし、テレビなし、グレーの床、折り上げ天井、壁紙、白い天井) の写真
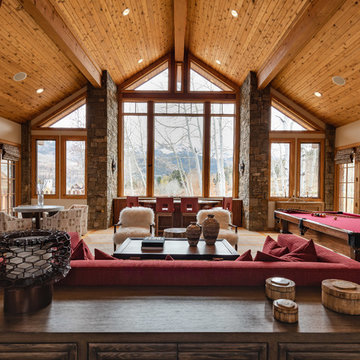
デンバーにあるラグジュアリーな巨大なモダンスタイルのおしゃれなリビング (ベージュの壁、スレートの床、両方向型暖炉、石材の暖炉まわり、テレビなし、グレーの床) の写真
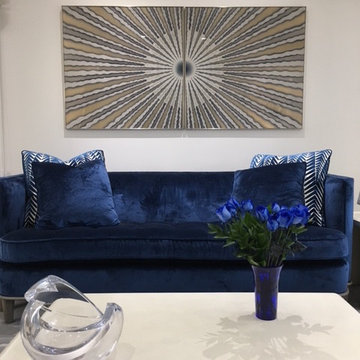
This very art=filled modern home in PA illuminates lots of creative artistry. Above the living room sofa sits a verre eglomise custom designed panel in front of which sits a custom Frank-style parchment coffee table. On the table sits an Anna Torfs glass art piece.
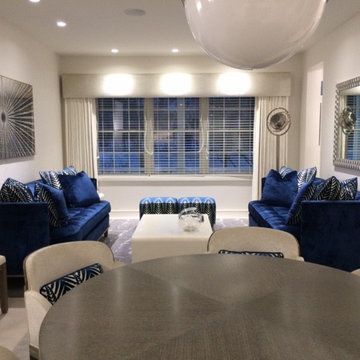
The living room space is filled with custom built furniture in parchment and limed oak and custom designed artisan glasswork. The dining area displays a JM Frank style dining table and chairs on top of a custom designed area rug inspired by Ruhlmann. The Woka light fixtures illuminate the space. A custom dining buffet is made of oad and imprinted metal. The open space allows for flowing circulation between all the conjoining spaces
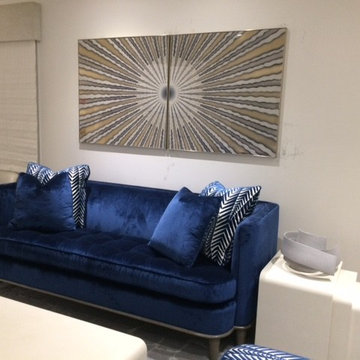
A modern and open plan creates a visually larger landscape for this Pittsburgh home.
フィラデルフィアにあるラグジュアリーな中くらいなモダンスタイルのおしゃれなリビング (白い壁、塗装フローリング、テレビなし、グレーの床) の写真
フィラデルフィアにあるラグジュアリーな中くらいなモダンスタイルのおしゃれなリビング (白い壁、塗装フローリング、テレビなし、グレーの床) の写真
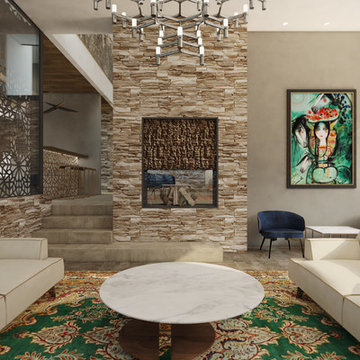
BRENTWOOD HILLS 95
Architecture & interior design
Brentwood, Tennessee, USA
© 2016, CADFACE
ナッシュビルにあるラグジュアリーな広いモダンスタイルのおしゃれなリビング (マルチカラーの壁、スレートの床、両方向型暖炉、石材の暖炉まわり、テレビなし、ベージュの床) の写真
ナッシュビルにあるラグジュアリーな広いモダンスタイルのおしゃれなリビング (マルチカラーの壁、スレートの床、両方向型暖炉、石材の暖炉まわり、テレビなし、ベージュの床) の写真
ラグジュアリーなモダンスタイルのリビング (塗装フローリング、スレートの床、テレビなし) の写真
1

