ラグジュアリーなモダンスタイルのリビング (無垢フローリング、ライブラリー、テレビなし) の写真
絞り込み:
資材コスト
並び替え:今日の人気順
写真 1〜19 枚目(全 19 枚)
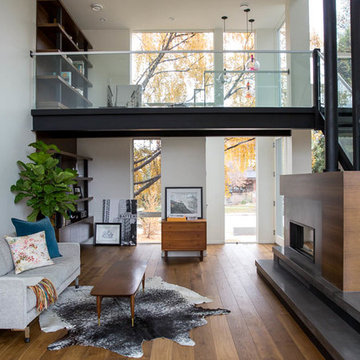
A modern open concept home featuring walnut modern fireplace, concrete open riser stairs, glass railing, 2 story open loft, walnut bookshelves and mid-century furnishings. Includes Esque Studio Waterdrop Pendants. Interior Design by Natalie Fuglestveit Interior Design, Calgary + Kelowna Interior Design Firm. Photo Credit by Lindsay Nichols Photography.
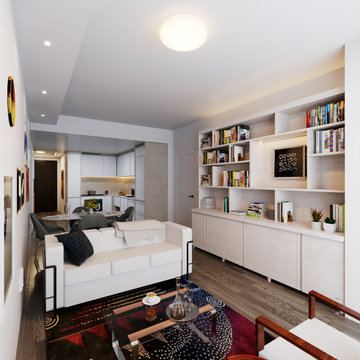
The living room features a custom bookcase with display space for monographs and one special artwork, as well as closed storage below. The Le Corbusier couch and modern Dutch Penaat chairs are arranged on either side of one of the client's colorful rugs. The Eero Saarinen Tulip Table, Executive Chairs, and Studioteka's custom designed kitchen with sleek integrated finger pulls form a backdrop to the living space.
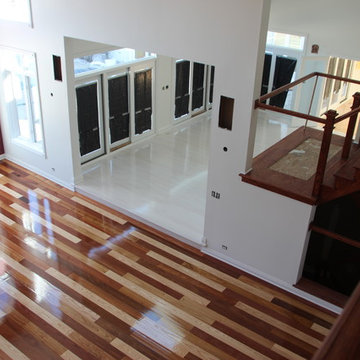
Private estate.
The kitchen was installed with a beautiful 3 1/4" white maple, washed pigment, coated after, with Sweden finish.
The living room was a stagger installation, combined with 6" ash, canary wood and Brazilian cherry and coated with a natural Sweden finish. Giving the living room an unique and modern look.
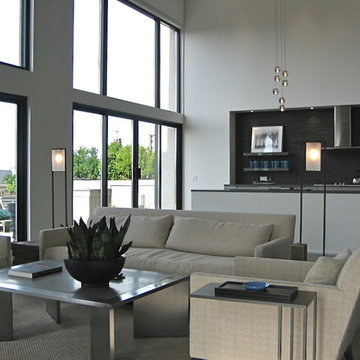
I designed and built this custom Coffee table as well as the pair of elegant floor lamps
for this Bucktown Loft.
© Randall Kramer
シカゴにあるラグジュアリーな広いモダンスタイルのおしゃれなLDK (ライブラリー、テレビなし、グレーの壁、無垢フローリング、標準型暖炉、漆喰の暖炉まわり) の写真
シカゴにあるラグジュアリーな広いモダンスタイルのおしゃれなLDK (ライブラリー、テレビなし、グレーの壁、無垢フローリング、標準型暖炉、漆喰の暖炉まわり) の写真
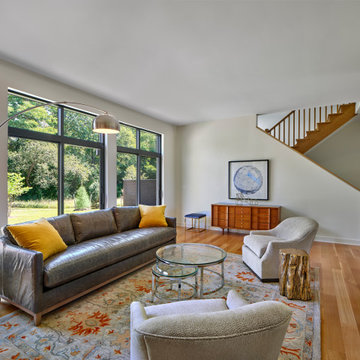
View of living room looking at the stairs.
フィラデルフィアにあるラグジュアリーな中くらいなモダンスタイルのおしゃれなLDK (ライブラリー、白い壁、無垢フローリング、暖炉なし、テレビなし、茶色い床) の写真
フィラデルフィアにあるラグジュアリーな中くらいなモダンスタイルのおしゃれなLDK (ライブラリー、白い壁、無垢フローリング、暖炉なし、テレビなし、茶色い床) の写真
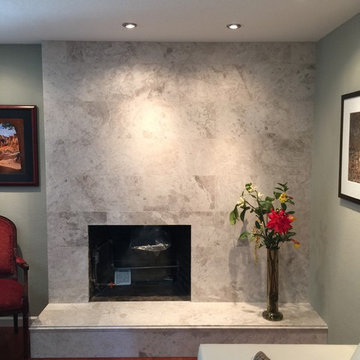
サンフランシスコにあるラグジュアリーな広いモダンスタイルのおしゃれなLDK (ライブラリー、緑の壁、無垢フローリング、横長型暖炉、タイルの暖炉まわり、テレビなし) の写真
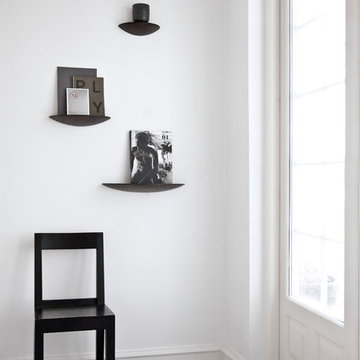
Die Regalbretter aus Eiche setzen einen besonderen Akzent durch ihr minimalistisches Design.
他の地域にあるラグジュアリーな広いモダンスタイルのおしゃれなリビングロフト (ライブラリー、茶色い壁、無垢フローリング、吊り下げ式暖炉、タイルの暖炉まわり、テレビなし、オレンジの床) の写真
他の地域にあるラグジュアリーな広いモダンスタイルのおしゃれなリビングロフト (ライブラリー、茶色い壁、無垢フローリング、吊り下げ式暖炉、タイルの暖炉まわり、テレビなし、オレンジの床) の写真
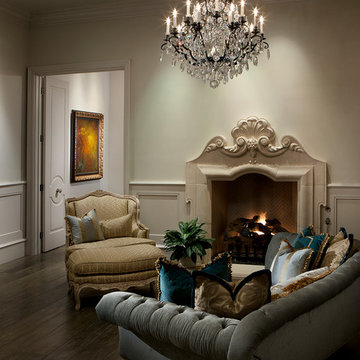
We love fireplace surrounds and this one takes the cake. As the top Phoenix architects, we have the skill and experience our clients crave when it comes to custom homes.
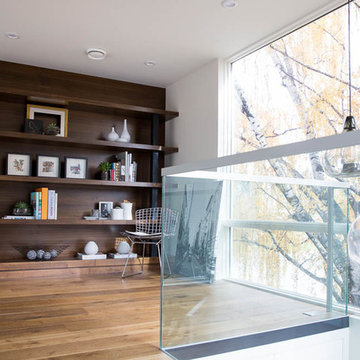
A modern open concept home featuring walnut modern fireplace, concrete open riser stairs, glass railing, 2 story open loft, walnut bookshelves and mid-century furnishings. Includes Esque Studio Waterdrop Pendants. Interior Design by Natalie Fuglestveit Interior Design, Calgary + Kelowna Interior Design Firm. Photo Credit by Lindsay Nichols Photography.
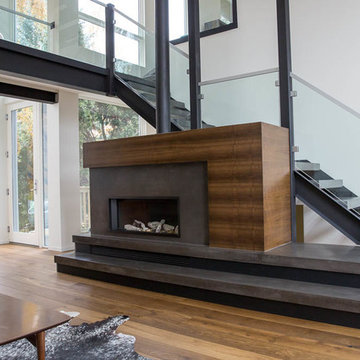
A modern open concept home featuring walnut modern fireplace, concrete open riser stairs, glass railing, 2 story open loft, walnut bookshelves and mid-century furnishings. Includes Esque Studio Waterdrop Pendants. Interior Design by Natalie Fuglestveit Interior Design, Calgary + Kelowna Interior Design Firm. Photo Credit by Lindsay Nichols Photography.
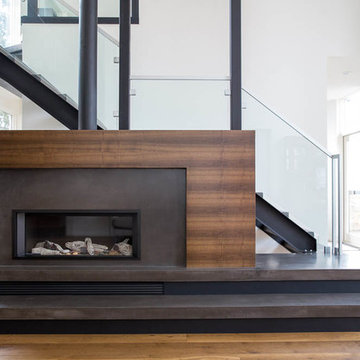
A modern open concept home featuring walnut modern fireplace, concrete open riser stairs, glass railing, 2 story open loft, walnut bookshelves and mid-century furnishings. Includes Esque Studio Waterdrop Pendants. Interior Design by Natalie Fuglestveit Interior Design, Calgary + Kelowna Interior Design Firm. Photo Credit by Lindsay Nichols Photography.
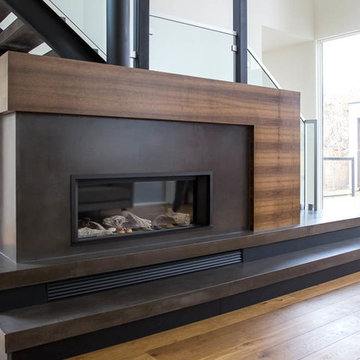
A modern open concept home featuring walnut modern fireplace, concrete open riser stairs, glass railing, 2 story open loft, walnut bookshelves and mid-century furnishings. Includes Esque Studio Waterdrop Pendants. Interior Design by Natalie Fuglestveit Interior Design, Calgary + Kelowna Interior Design Firm. Photo Credit by Lindsay Nichols Photography.
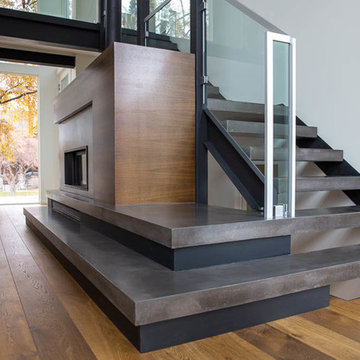
A modern open concept home featuring walnut modern fireplace, concrete open riser stairs, glass railing, 2 story open loft, walnut bookshelves and mid-century furnishings. Includes Esque Studio Waterdrop Pendants. Interior Design by Natalie Fuglestveit Interior Design, Calgary + Kelowna Interior Design Firm. Photo Credit by Lindsay Nichols Photography.
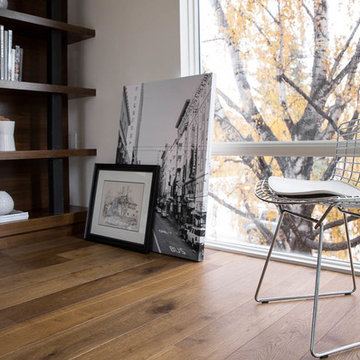
A modern open concept home featuring walnut modern fireplace, concrete open riser stairs, glass railing, 2 story open loft, walnut bookshelves and mid-century furnishings. Includes Esque Studio Waterdrop Pendants. Interior Design by Natalie Fuglestveit Interior Design, Calgary + Kelowna Interior Design Firm. Photo Credit by Lindsay Nichols Photography.
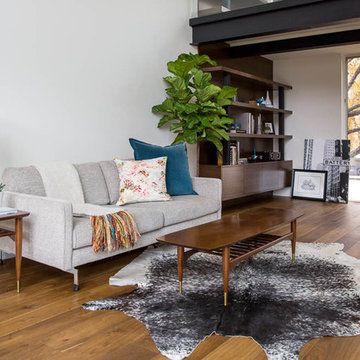
A modern open concept home featuring walnut modern fireplace, concrete open riser stairs, glass railing, 2 story open loft, walnut bookshelves and mid-century furnishings. Includes Esque Studio Waterdrop Pendants. Interior Design by Natalie Fuglestveit Interior Design, Calgary + Kelowna Interior Design Firm. Photo Credit by Lindsay Nichols Photography.
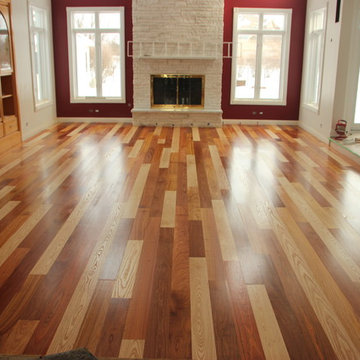
シカゴにあるラグジュアリーな広いモダンスタイルのおしゃれなLDK (ライブラリー、白い壁、無垢フローリング、標準型暖炉、レンガの暖炉まわり、テレビなし) の写真
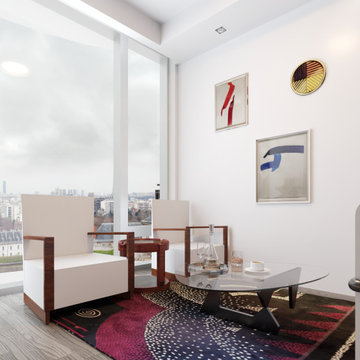
The living room features a custom bookcase with display space for monographs and one special artwork, as well as closed storage below. The Le Corbusier couch and modern Dutch Penaat chairs are arranged on either side of one of the client's colorful rugs. The Eero Saarinen Tulip Table, Executive Chairs, and Studioteka's custom designed kitchen with sleek integrated finger pulls form a backdrop to the living space.
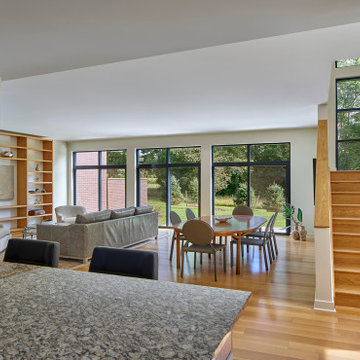
The ground floor is comprised of a living/dining room in an open floor concept with a walk-out raised deck. The second floor is comprised of 3 bedrooms and 2 full bathrooms. Each townhouse has an elevator.
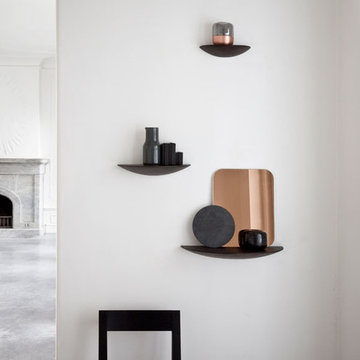
Die aus Eiche halbrund geformten Design-Regalbretter überzeugen mit ihrem schlichten Design und verstärken die Schönheit von Deko-Artikeln.
他の地域にあるラグジュアリーな広いモダンスタイルのおしゃれなリビングロフト (ライブラリー、茶色い壁、無垢フローリング、吊り下げ式暖炉、タイルの暖炉まわり、テレビなし、オレンジの床) の写真
他の地域にあるラグジュアリーな広いモダンスタイルのおしゃれなリビングロフト (ライブラリー、茶色い壁、無垢フローリング、吊り下げ式暖炉、タイルの暖炉まわり、テレビなし、オレンジの床) の写真
ラグジュアリーなモダンスタイルのリビング (無垢フローリング、ライブラリー、テレビなし) の写真
1