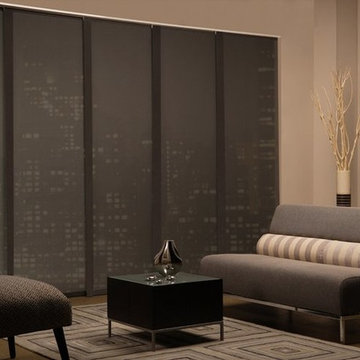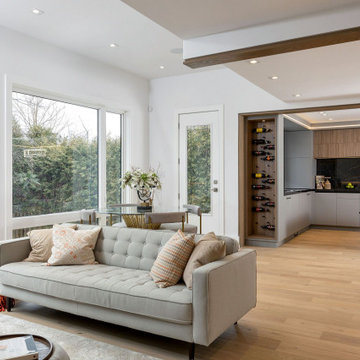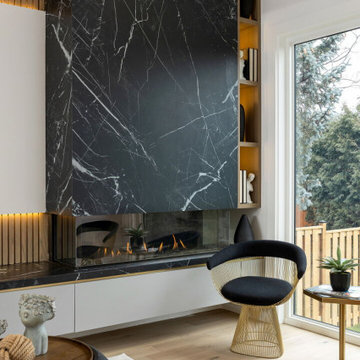ラグジュアリーなモダンスタイルのリビング (淡色無垢フローリング、茶色い壁、黄色い壁) の写真
絞り込み:
資材コスト
並び替え:今日の人気順
写真 1〜16 枚目(全 16 枚)

Central voids funnel a stream of light into the house whilst allowing cross ventilation. The voids provide visual and acoustic separation between rooms, whilst still affording a vertical connection. In order to balance the shared spaces with the need for solitary, private spaces, we were able to convince our Client to extend the brief to incorporate a series of small “interludes”.
Photographer - Cameron Minns

Broad pine and Douglas fir ceiling spans the loft area, living/dining/kitchen below, master suite to the left, decked patios view all directions, sitting area at loft
Patrick Coulie
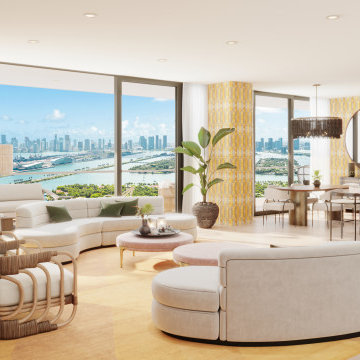
A tropical penthouse retreat that is the epitome of Miami luxury. With stylish bohemian influences, a vibrant and colorful palette, and sultry textures blended into every element.
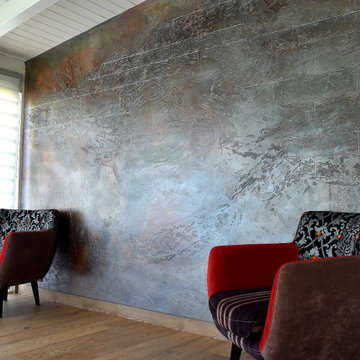
Beautuful accent wall in a living room .
Here we made a stone textured effect.
This desgn can be done for any commercial, residential amd hospitality space.
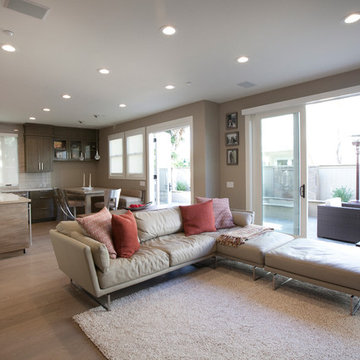
Cream italian leather sofa with modern feel, stainless steel legs to compliment stainless steel appliances in kitchen.
Photography: Jean Laughton
オレンジカウンティにあるラグジュアリーな中くらいなモダンスタイルのおしゃれなリビング (淡色無垢フローリング、標準型暖炉、石材の暖炉まわり、埋込式メディアウォール、茶色い壁) の写真
オレンジカウンティにあるラグジュアリーな中くらいなモダンスタイルのおしゃれなリビング (淡色無垢フローリング、標準型暖炉、石材の暖炉まわり、埋込式メディアウォール、茶色い壁) の写真
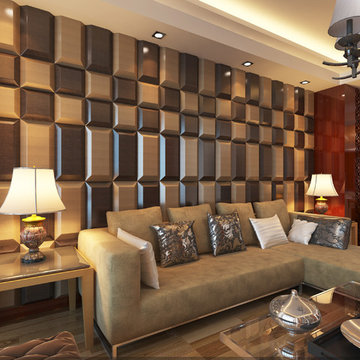
Leather element is a symbol of elegance and nobility, it is always be connected with luxury and art, no matter in traditional or modern wall design, leather tile is always be chosen as featured and precious element to upgrade the level of extravagance.
The wall chequered with 2 types of Art3d leather tiles in different color, one in square and the other type in rectangle. combine elegant 3d leather tiles with creative lighting system, the result are sparkle.
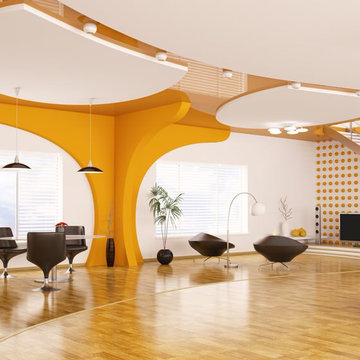
Laminate offers the authentic look and feel of hardwood floors but at a much lower price. They are perfect for larger high traffic areas. Laminate is durable and virtually maintenance free – perfect for children and pets. For busy families an attractive laminate floor is a great choice.
At Flooring Lane we carry a wide selection of the highest quality laminate at the best prices. We look forward to helping you find the laminate that is right for you.
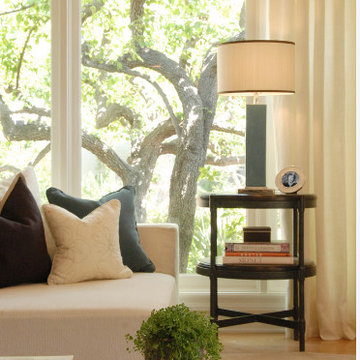
The VIOSKI Nicholas I Sectional has been customized to fit this beautiful Hollywood Hills retreat designed by Annette English. Custom pillows accent the natural rich palette of this modern living space. In perfect harmony with nature, the outdoors are masterfully brought indoors. VIOSKI Nicholas Side Tables add clean lines and elegance.
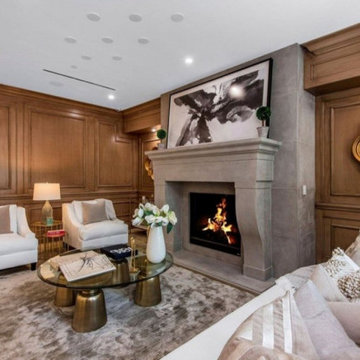
Meticulous craftsmanship and attention to detail abound in this newly constructed east-coast traditional home. The private, gated estate has 6 bedrooms and 9 bathrooms beautifully situated on a lot over 16,000 square feet. An entertainer's paradise, this home has an elevator, gourmet chef's kitchen, wine cellar, indoor sauna and Jacuzzi, outdoor BBQ and fire pit, sun-drenched pool and sports court. The home is a fully equipped Control 4 Smart Home boasting high ceilings and custom cabinetry throughout.
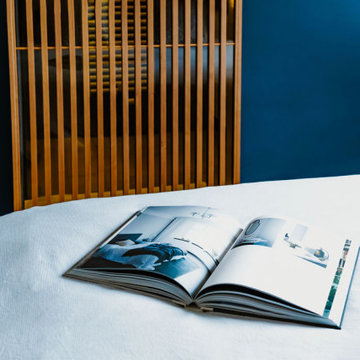
Pour séparer la salle d'eau de la chambre, une porte coulissante en claustra de bois et verre fumé a été ajoutée. Cette porte apporte beaucoup de cachet a la chambre et permet plus d'intimité dans la salle d'eau.
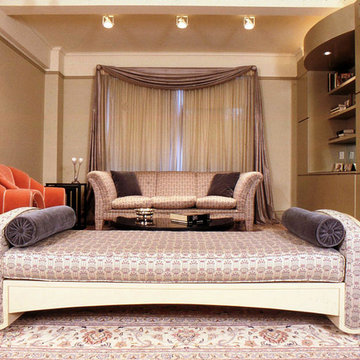
The Living room and foyer require a coherent decoration scheme. This involves refurbishing the existing details as well as introducing some sleek modern elements which highlight the traditional feeling. The expansive living room easily becomes a combination of living / dining room. The dining area is placed on axis with the foyer and the front door of the apartment. The axial relationship of the living and dining furniture (table and chairs designed by David Estreich) lends harmony to the overall architecture / decorating scheme. The dining room furniture combines a traditional feel with modern sensibility, reflecting the overall conception of the room as a synthesis of old and new.
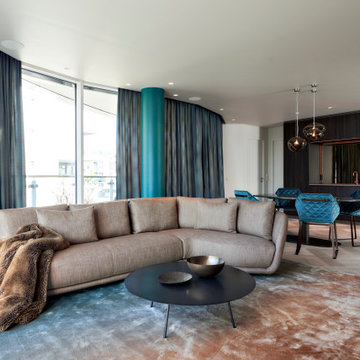
Offener Wohn-Essbereich mit integrierter Küchenzeile.
ハンブルクにあるラグジュアリーな広いモダンスタイルのおしゃれなリビング (茶色い壁、淡色無垢フローリング、壁掛け型テレビ、ベージュの床) の写真
ハンブルクにあるラグジュアリーな広いモダンスタイルのおしゃれなリビング (茶色い壁、淡色無垢フローリング、壁掛け型テレビ、ベージュの床) の写真
ラグジュアリーなモダンスタイルのリビング (淡色無垢フローリング、茶色い壁、黄色い壁) の写真
1

