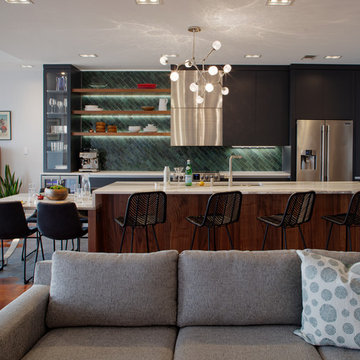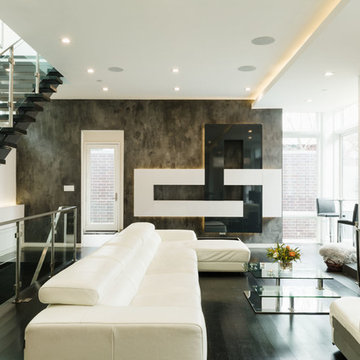ラグジュアリーなモダンスタイルのリビング (濃色無垢フローリング、壁掛け型テレビ) の写真
絞り込み:
資材コスト
並び替え:今日の人気順
写真 1〜20 枚目(全 198 枚)
1/5
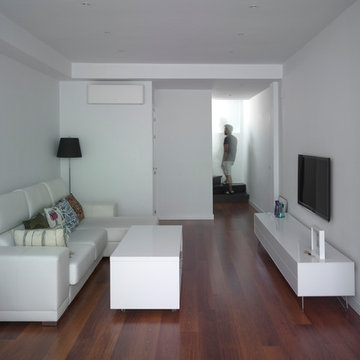
Proyectos de Diseño, Interiorismo y Decoración.
www.creativa.es
セビリアにあるラグジュアリーな小さなモダンスタイルのおしゃれなLDK (白い壁、濃色無垢フローリング、壁掛け型テレビ) の写真
セビリアにあるラグジュアリーな小さなモダンスタイルのおしゃれなLDK (白い壁、濃色無垢フローリング、壁掛け型テレビ) の写真
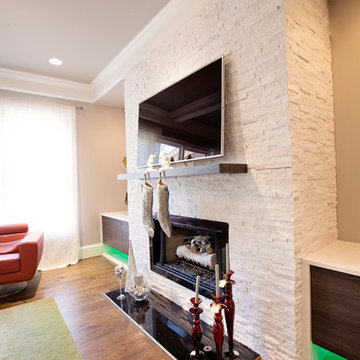
www.AIVAphotography.com
アトランタにあるラグジュアリーな中くらいなモダンスタイルのおしゃれなLDK (ベージュの壁、濃色無垢フローリング、標準型暖炉、タイルの暖炉まわり、壁掛け型テレビ) の写真
アトランタにあるラグジュアリーな中くらいなモダンスタイルのおしゃれなLDK (ベージュの壁、濃色無垢フローリング、標準型暖炉、タイルの暖炉まわり、壁掛け型テレビ) の写真

With nearly 14,000 square feet of transparent planar architecture, In Plane Sight, encapsulates — by a horizontal bridge-like architectural form — 180 degree views of Paradise Valley, iconic Camelback Mountain, the city of Phoenix, and its surrounding mountain ranges.
Large format wall cladding, wood ceilings, and an enviable glazing package produce an elegant, modernist hillside composition.
The challenges of this 1.25 acre site were few: a site elevation change exceeding 45 feet and an existing older home which was demolished. The client program was straightforward: modern and view-capturing with equal parts indoor and outdoor living spaces.
Though largely open, the architecture has a remarkable sense of spatial arrival and autonomy. A glass entry door provides a glimpse of a private bridge connecting master suite to outdoor living, highlights the vista beyond, and creates a sense of hovering above a descending landscape. Indoor living spaces enveloped by pocketing glass doors open to outdoor paradise.
The raised peninsula pool, which seemingly levitates above the ground floor plane, becomes a centerpiece for the inspiring outdoor living environment and the connection point between lower level entertainment spaces (home theater and bar) and upper outdoor spaces.
Project Details: In Plane Sight
Architecture: Drewett Works
Developer/Builder: Bedbrock Developers
Interior Design: Est Est and client
Photography: Werner Segarra
Awards
Room of the Year, Best in American Living Awards 2019
Platinum Award – Outdoor Room, Best in American Living Awards 2019
Silver Award – One-of-a-Kind Custom Home or Spec 6,001 – 8,000 sq ft, Best in American Living Awards 2019
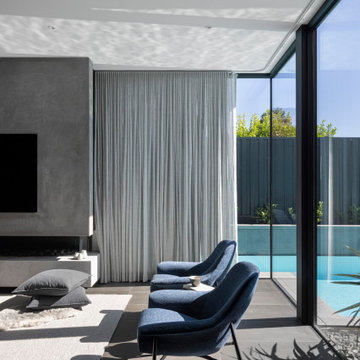
Living area sitting in amoungst the pool wrapping around the window
メルボルンにあるラグジュアリーな広いモダンスタイルのおしゃれなリビング (グレーの壁、濃色無垢フローリング、コーナー設置型暖炉、コンクリートの暖炉まわり、壁掛け型テレビ、茶色い床) の写真
メルボルンにあるラグジュアリーな広いモダンスタイルのおしゃれなリビング (グレーの壁、濃色無垢フローリング、コーナー設置型暖炉、コンクリートの暖炉まわり、壁掛け型テレビ、茶色い床) の写真
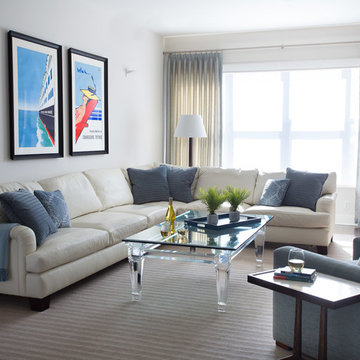
A room can be both soothing, comfortable, and dynamic all at the same time. We limited our color palette and used posters for a pop of color. Textures and materials found in the tables and fabrics play a key role in making this room come a live.
Photo by Eric Roth
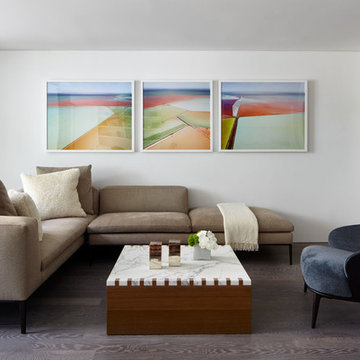
Joshua McHugh
ニューヨークにあるラグジュアリーな小さなモダンスタイルのおしゃれなLDK (白い壁、茶色い床、濃色無垢フローリング、壁掛け型テレビ) の写真
ニューヨークにあるラグジュアリーな小さなモダンスタイルのおしゃれなLDK (白い壁、茶色い床、濃色無垢フローリング、壁掛け型テレビ) の写真
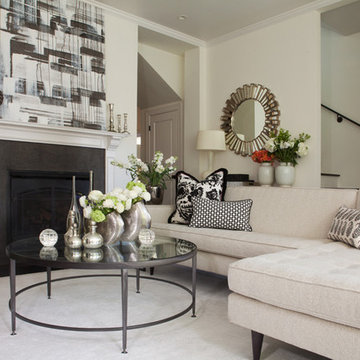
Photography Marija Vidal
サンフランシスコにあるラグジュアリーな中くらいなモダンスタイルのおしゃれなリビング (白い壁、濃色無垢フローリング、標準型暖炉、石材の暖炉まわり、壁掛け型テレビ) の写真
サンフランシスコにあるラグジュアリーな中くらいなモダンスタイルのおしゃれなリビング (白い壁、濃色無垢フローリング、標準型暖炉、石材の暖炉まわり、壁掛け型テレビ) の写真
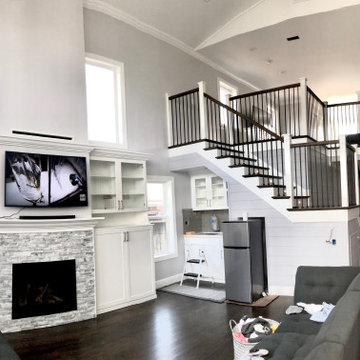
サンフランシスコにあるラグジュアリーな中くらいなモダンスタイルのおしゃれなリビング (グレーの壁、濃色無垢フローリング、標準型暖炉、石材の暖炉まわり、壁掛け型テレビ、茶色い床、三角天井、塗装板張りの壁) の写真
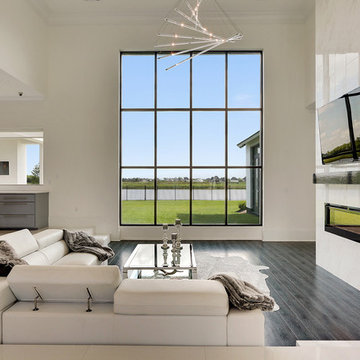
ニューオリンズにあるラグジュアリーな広いモダンスタイルのおしゃれなリビング (白い壁、濃色無垢フローリング、横長型暖炉、タイルの暖炉まわり、壁掛け型テレビ、茶色い床) の写真
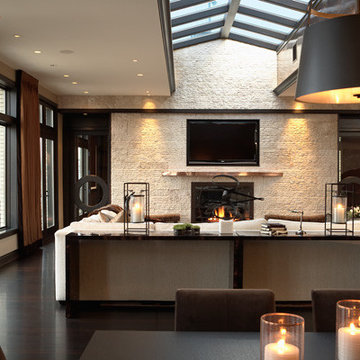
Modern penthouse. Custom drapery and custom velvet upholstery. Urban Electric lighting. Photography courtesy of Susan Gilmore Photography.
ミネアポリスにあるラグジュアリーな広いモダンスタイルのおしゃれなリビング (ベージュの壁、濃色無垢フローリング、標準型暖炉、石材の暖炉まわり、壁掛け型テレビ) の写真
ミネアポリスにあるラグジュアリーな広いモダンスタイルのおしゃれなリビング (ベージュの壁、濃色無垢フローリング、標準型暖炉、石材の暖炉まわり、壁掛け型テレビ) の写真
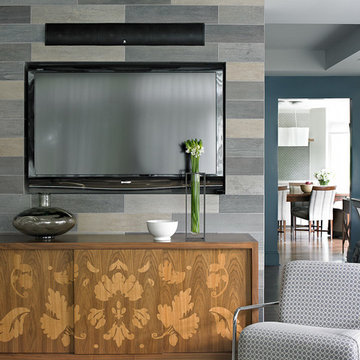
Angie Seckinger and Helen Norman
ワシントンD.C.にあるラグジュアリーな広いモダンスタイルのおしゃれな独立型リビング (グレーの壁、濃色無垢フローリング、暖炉なし、壁掛け型テレビ) の写真
ワシントンD.C.にあるラグジュアリーな広いモダンスタイルのおしゃれな独立型リビング (グレーの壁、濃色無垢フローリング、暖炉なし、壁掛け型テレビ) の写真
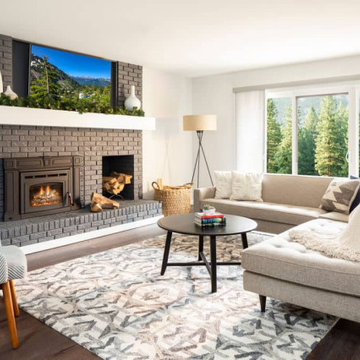
This dated 1970s home was begging to be brought into the 21st century. We broke up the boxed-in kitchen, rearranged the unfunctional master bathroom, and modernized the house as a whole to give our clients the home of their dreams.
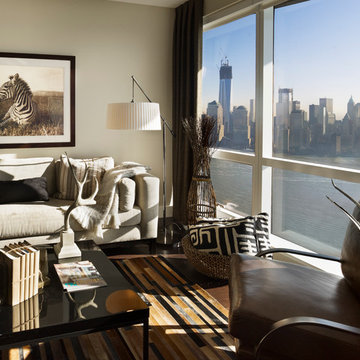
Gacek Design Group - City Living on the Hudson - Living area
Photos: Halkin Mason Photography, LLC
ニューヨークにあるラグジュアリーな中くらいなモダンスタイルのおしゃれなLDK (ベージュの壁、濃色無垢フローリング、壁掛け型テレビ) の写真
ニューヨークにあるラグジュアリーな中くらいなモダンスタイルのおしゃれなLDK (ベージュの壁、濃色無垢フローリング、壁掛け型テレビ) の写真
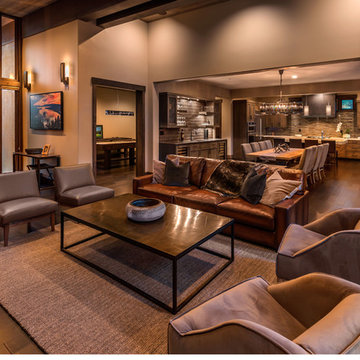
Vance Fox
サクラメントにあるラグジュアリーな広いモダンスタイルのおしゃれなLDK (ベージュの壁、濃色無垢フローリング、標準型暖炉、石材の暖炉まわり、壁掛け型テレビ) の写真
サクラメントにあるラグジュアリーな広いモダンスタイルのおしゃれなLDK (ベージュの壁、濃色無垢フローリング、標準型暖炉、石材の暖炉まわり、壁掛け型テレビ) の写真
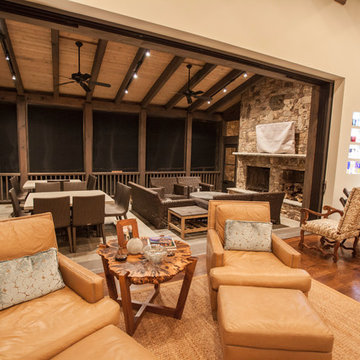
Collin Waldron
Modern Rustic family room with exposed Fir beams, painted Poplar Bark fireplace accent, and live edge wood slab bench and end table.
シャーロットにあるラグジュアリーな巨大なモダンスタイルのおしゃれなLDK (ベージュの壁、濃色無垢フローリング、両方向型暖炉、石材の暖炉まわり、壁掛け型テレビ、茶色い床) の写真
シャーロットにあるラグジュアリーな巨大なモダンスタイルのおしゃれなLDK (ベージュの壁、濃色無垢フローリング、両方向型暖炉、石材の暖炉まわり、壁掛け型テレビ、茶色い床) の写真
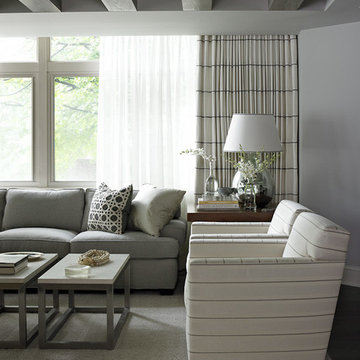
Angie Seckinger and Helen Norman
ワシントンD.C.にあるラグジュアリーな広いモダンスタイルのおしゃれな独立型リビング (グレーの壁、濃色無垢フローリング、暖炉なし、壁掛け型テレビ) の写真
ワシントンD.C.にあるラグジュアリーな広いモダンスタイルのおしゃれな独立型リビング (グレーの壁、濃色無垢フローリング、暖炉なし、壁掛け型テレビ) の写真
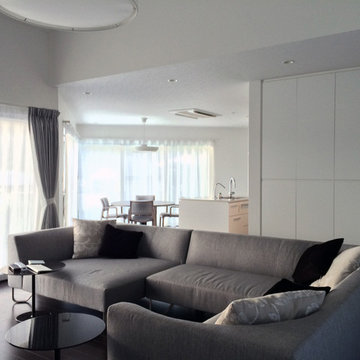
プロ仕様の音楽スタジオ付き住宅
リビングいっぱいにアルフレックスのソファを配置。
部屋にサイズはそれほど大きくはありませんが傾斜で天井が高く、ソファがたっぷりしているので大きく見えます。
東京都下にあるラグジュアリーな広いモダンスタイルのおしゃれなLDK (白い壁、濃色無垢フローリング、壁掛け型テレビ) の写真
東京都下にあるラグジュアリーな広いモダンスタイルのおしゃれなLDK (白い壁、濃色無垢フローリング、壁掛け型テレビ) の写真
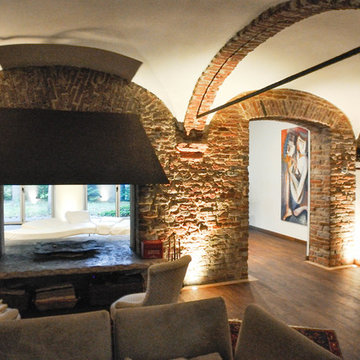
Ristrutturazione completa
Ampia villa in città, all'interno di un contesto storico unico. Spazi ampi e moderni suddivisi su due piani.
L'intervento è stato un importante restauro dell'edificio ma è anche caratterizzato da scelte che hanno permesso di far convivere storico e moderno in spazi ricercati e raffinati.
Sala svago e tv. Sono presenti tappeti ed è evidente il camino passante tra questa stanza ed il salone principale. Evidenti le volte a crociera che connotano il locale che antecedentemente era adibito a stalla. Le murature in mattoni a vista sono stati accuratamente ristrutturati
ラグジュアリーなモダンスタイルのリビング (濃色無垢フローリング、壁掛け型テレビ) の写真
1
