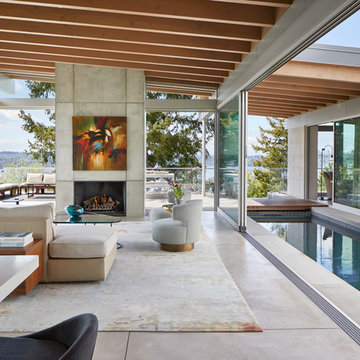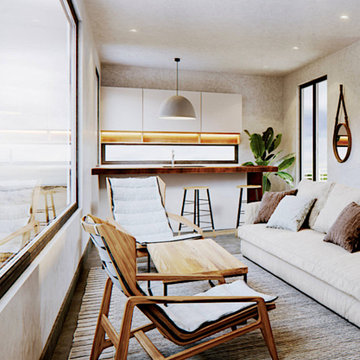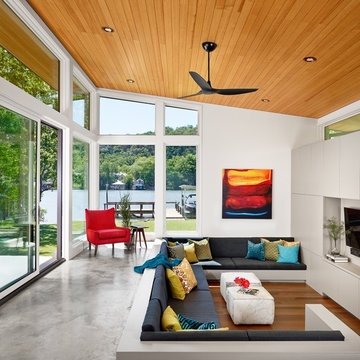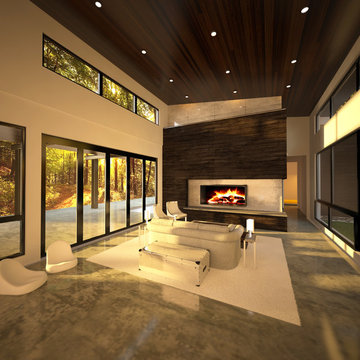ラグジュアリーなモダンスタイルのLDK (コンクリートの床) の写真
絞り込み:
資材コスト
並び替え:今日の人気順
写真 1〜20 枚目(全 199 枚)
1/5

The living room space opens up to the lake framed by aluminum windows along with a view of the metal clad fireplace. Comfort is paramount while bringing the outside indoors and maintaining a modern design. ©Shoot2Sell Photography
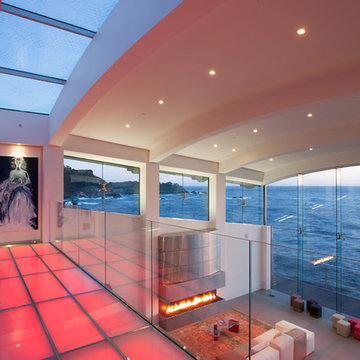
Photo by: Russell Abraham
サンフランシスコにあるラグジュアリーな広いモダンスタイルのおしゃれなLDK (白い壁、コンクリートの床、標準型暖炉、金属の暖炉まわり) の写真
サンフランシスコにあるラグジュアリーな広いモダンスタイルのおしゃれなLDK (白い壁、コンクリートの床、標準型暖炉、金属の暖炉まわり) の写真
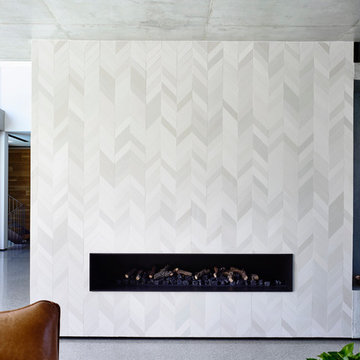
Derek Swalwell photographer
Mews Chevron tiles
メルボルンにあるラグジュアリーな広いモダンスタイルのおしゃれなリビング (グレーの壁、コンクリートの床、タイルの暖炉まわり、テレビなし、横長型暖炉) の写真
メルボルンにあるラグジュアリーな広いモダンスタイルのおしゃれなリビング (グレーの壁、コンクリートの床、タイルの暖炉まわり、テレビなし、横長型暖炉) の写真
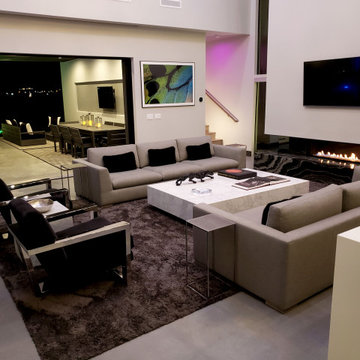
ラスベガスにあるラグジュアリーな広いモダンスタイルのおしゃれなLDK (グレーの壁、コンクリートの床、横長型暖炉、石材の暖炉まわり、壁掛け型テレビ、グレーの床、折り上げ天井) の写真
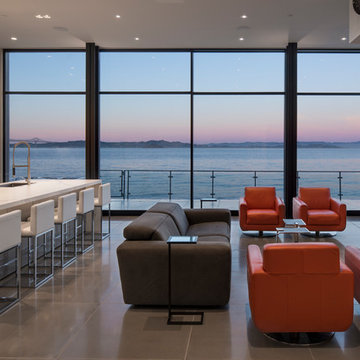
MEM Architecture, Ethan Kaplan Photographer
サンフランシスコにあるラグジュアリーな広いモダンスタイルのおしゃれなリビング (グレーの壁、コンクリートの床、横長型暖炉、金属の暖炉まわり、壁掛け型テレビ、グレーの床) の写真
サンフランシスコにあるラグジュアリーな広いモダンスタイルのおしゃれなリビング (グレーの壁、コンクリートの床、横長型暖炉、金属の暖炉まわり、壁掛け型テレビ、グレーの床) の写真
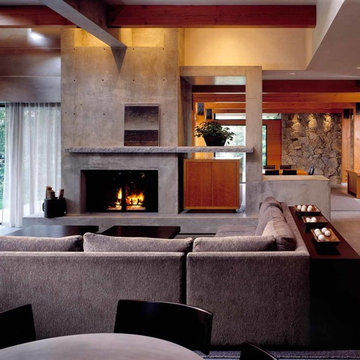
Fred Housel Photographer
シアトルにあるラグジュアリーな広いモダンスタイルのおしゃれなリビング (グレーの壁、コンクリートの床、標準型暖炉、コンクリートの暖炉まわり) の写真
シアトルにあるラグジュアリーな広いモダンスタイルのおしゃれなリビング (グレーの壁、コンクリートの床、標準型暖炉、コンクリートの暖炉まわり) の写真

ミネアポリスにあるラグジュアリーな広いモダンスタイルのおしゃれなLDK (茶色い壁、コンクリートの床、標準型暖炉、壁掛け型テレビ、グレーの床、パネル壁) の写真
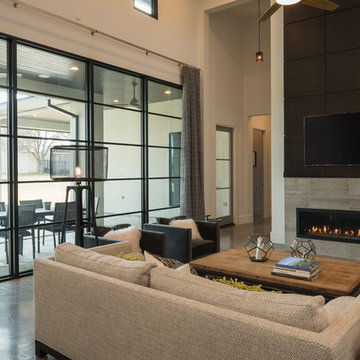
Focus - Fort Worth Photography
ダラスにあるラグジュアリーな広いモダンスタイルのおしゃれなLDK (ベージュの壁、コンクリートの床、横長型暖炉、タイルの暖炉まわり、壁掛け型テレビ) の写真
ダラスにあるラグジュアリーな広いモダンスタイルのおしゃれなLDK (ベージュの壁、コンクリートの床、横長型暖炉、タイルの暖炉まわり、壁掛け型テレビ) の写真
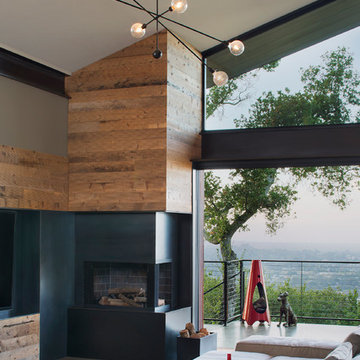
The fireplace and the magnificent views serve as joint focal points of this dynamic living space. The two-sided fireplace is clad in a combination of steel and reclaimed barn planking, the later of which brings warmth to this contemporary space.
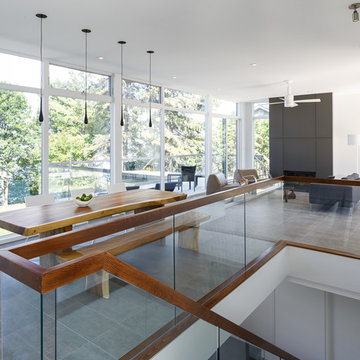
Doublespace Photography
オタワにあるラグジュアリーなモダンスタイルのおしゃれなLDK (コンクリートの床、標準型暖炉) の写真
オタワにあるラグジュアリーなモダンスタイルのおしゃれなLDK (コンクリートの床、標準型暖炉) の写真

The main level’s open floor plan was thoughtfully designed to accommodate a variety of activities and serves as the primary gathering and entertainment space. The interior includes a sophisticated and modern custom kitchen featuring a large kitchen island with gorgeous blue and green Quartzite mitered edge countertops and green velvet bar stools, full overlay maple cabinets with modern slab style doors and large modern black pulls, white honed Quartz countertops with a contemporary and playful backsplash in a glossy-matte mix of grey 4”x12” tiles, a concrete farmhouse sink, high-end appliances, and stained concrete floors.
Adjacent to the open-concept living space is a dramatic, white-oak, open staircase with modern, oval shaped, black, iron balusters and 7” reclaimed timber wall paneling. Large windows provide an abundance of natural light as you make your way up to the expansive loft area which overlooks the main living space and pool area. This versatile space also boasts luxurious 7” herringbone wood flooring, a hidden murphy door and a spa-like bathroom with a frameless glass shower enclosure, built-in bench and shampoo niche with a striking green ceramic wall tile and mosaic porcelain floor tile. Located beneath the staircase is a private recording studio with glass walls.
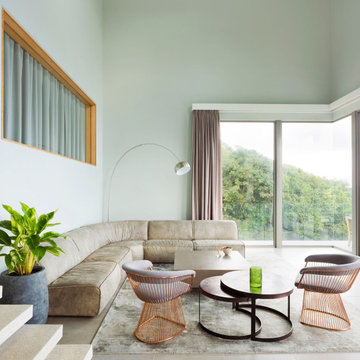
From the very first site visit the vision has been to capture the magnificent view and find ways to frame, surprise and combine it with movement through the building. This has been achieved in a Picturesque way by tantalising and choreographing the viewer’s experience.
The public-facing facade is muted with simple rendered panels, large overhanging roofs and a single point of entry, taking inspiration from Katsura Palace in Kyoto, Japan. Upon entering the cavernous and womb-like space the eye is drawn to a framed view of the Indian Ocean while the stair draws one down into the main house. Below, the panoramic vista opens up, book-ended by granitic cliffs, capped with lush tropical forests.
At the lower living level, the boundary between interior and veranda blur and the infinity pool seemingly flows into the ocean. Behind the stair, half a level up, the private sleeping quarters are concealed from view. Upstairs at entrance level, is a guest bedroom with en-suite bathroom, laundry, storage room and double garage. In addition, the family play-room on this level enjoys superb views in all directions towards the ocean and back into the house via an internal window.
In contrast, the annex is on one level, though it retains all the charm and rigour of its bigger sibling.
Internally, the colour and material scheme is minimalist with painted concrete and render forming the backdrop to the occasional, understated touches of steel, timber panelling and terrazzo. Externally, the facade starts as a rusticated rougher render base, becoming refined as it ascends the building. The composition of aluminium windows gives an overall impression of elegance, proportion and beauty. Both internally and externally, the structure is exposed and celebrated.
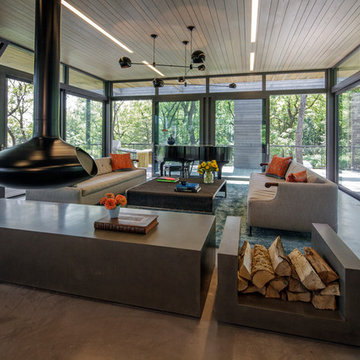
Project for: BWA
ニューヨークにあるラグジュアリーな広いモダンスタイルのおしゃれなLDK (ミュージックルーム、コンクリートの床、吊り下げ式暖炉、コンクリートの暖炉まわり、テレビなし、グレーの床) の写真
ニューヨークにあるラグジュアリーな広いモダンスタイルのおしゃれなLDK (ミュージックルーム、コンクリートの床、吊り下げ式暖炉、コンクリートの暖炉まわり、テレビなし、グレーの床) の写真
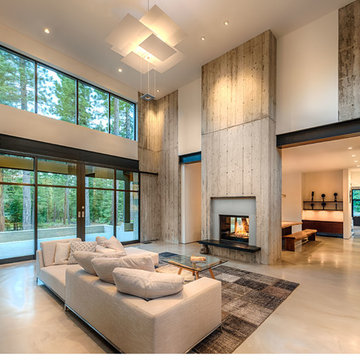
This 4 bedroom (2 en suite), 4.5 bath home features vertical board–formed concrete expressed both outside and inside, complemented by exposed structural steel, Western Red Cedar siding, gray stucco, and hot rolled steel soffits. An outdoor patio features a covered dining area and fire pit. Hydronically heated with a supplemental forced air system; a see-through fireplace between dining and great room; Henrybuilt cabinetry throughout; and, a beautiful staircase by MILK Design (Chicago). The owner contributed to many interior design details, including tile selection and layout.

Ph ©Ezio Manciucca
他の地域にあるラグジュアリーな広いモダンスタイルのおしゃれなリビング (コンクリートの床、埋込式メディアウォール、赤い床、グレーの壁) の写真
他の地域にあるラグジュアリーな広いモダンスタイルのおしゃれなリビング (コンクリートの床、埋込式メディアウォール、赤い床、グレーの壁) の写真
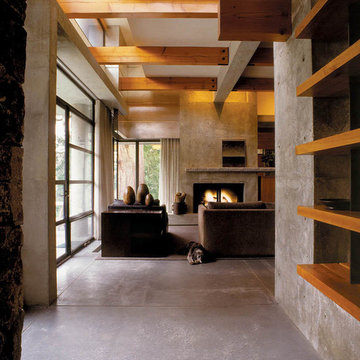
Fred Housel Photographer
シアトルにあるラグジュアリーな広いモダンスタイルのおしゃれなリビング (グレーの壁、コンクリートの床、標準型暖炉、コンクリートの暖炉まわり) の写真
シアトルにあるラグジュアリーな広いモダンスタイルのおしゃれなリビング (グレーの壁、コンクリートの床、標準型暖炉、コンクリートの暖炉まわり) の写真
ラグジュアリーなモダンスタイルのLDK (コンクリートの床) の写真
1
