ラグジュアリーなモダンスタイルのリビング (コンクリートの床、淡色無垢フローリング、青い壁) の写真
絞り込み:
資材コスト
並び替え:今日の人気順
写真 1〜5 枚目(全 5 枚)
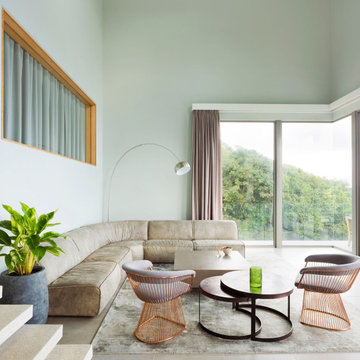
From the very first site visit the vision has been to capture the magnificent view and find ways to frame, surprise and combine it with movement through the building. This has been achieved in a Picturesque way by tantalising and choreographing the viewer’s experience.
The public-facing facade is muted with simple rendered panels, large overhanging roofs and a single point of entry, taking inspiration from Katsura Palace in Kyoto, Japan. Upon entering the cavernous and womb-like space the eye is drawn to a framed view of the Indian Ocean while the stair draws one down into the main house. Below, the panoramic vista opens up, book-ended by granitic cliffs, capped with lush tropical forests.
At the lower living level, the boundary between interior and veranda blur and the infinity pool seemingly flows into the ocean. Behind the stair, half a level up, the private sleeping quarters are concealed from view. Upstairs at entrance level, is a guest bedroom with en-suite bathroom, laundry, storage room and double garage. In addition, the family play-room on this level enjoys superb views in all directions towards the ocean and back into the house via an internal window.
In contrast, the annex is on one level, though it retains all the charm and rigour of its bigger sibling.
Internally, the colour and material scheme is minimalist with painted concrete and render forming the backdrop to the occasional, understated touches of steel, timber panelling and terrazzo. Externally, the facade starts as a rusticated rougher render base, becoming refined as it ascends the building. The composition of aluminium windows gives an overall impression of elegance, proportion and beauty. Both internally and externally, the structure is exposed and celebrated.
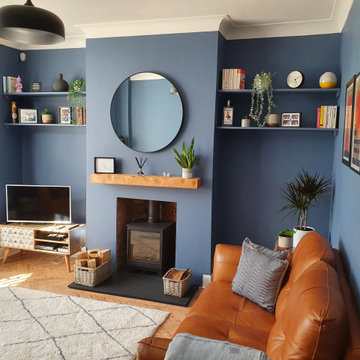
Everything in this space is so clean and elegant, thanks to crisp clean lines, a functional layout and some beautiful styling. We’re a huge fan of this shade of blue as it makes the room feel a little darker and cosy without feeling gloomy.
Do you have a period property that you want help renovating without sacrificing its character? Then click the link to start your project with us and begin crafting the home you want.
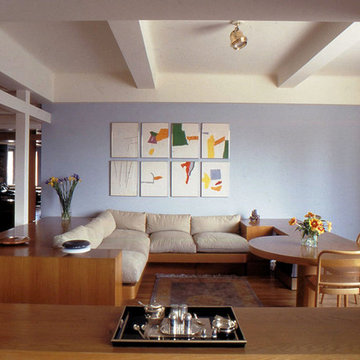
A view from the dining room into the family room, framed by soffits and built-ins in light oak. The family room features built-in banquette seating and an integral game tqable, rendered in light oak.
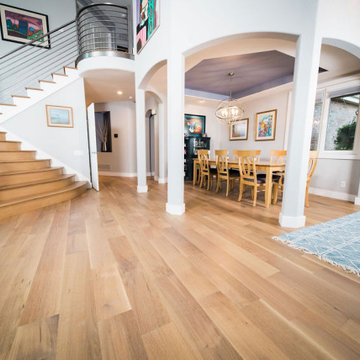
We installed and finished the wood floors and wood stairs.
デンバーにあるラグジュアリーな広いモダンスタイルのおしゃれなLDK (青い壁、淡色無垢フローリング) の写真
デンバーにあるラグジュアリーな広いモダンスタイルのおしゃれなLDK (青い壁、淡色無垢フローリング) の写真
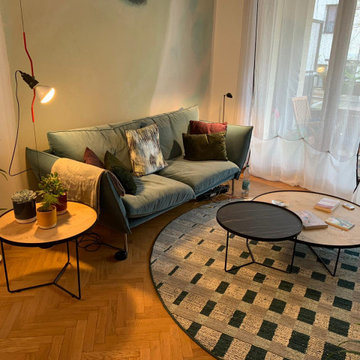
En cours de réalisation : création d'un salon à partir du canapé bleu qui était déjà installé lorsque j'ai été mandaté pour décorer le salon et la salle à manger.
La pièce est un rectangle avec une hauteur de 2M50, j'ai imaginé des formes rondes dans la pièce à vivre afin de l'adoucir, un tapis vert et bleu réalisé sur mesure en laine bouclé donne de la matière au sol.
Le papier peint d'Elitis est un panoramique magnifique, réalisé comme un tableau, il partage la pièce en 2 d'une jolie manière et les couleurs rappellent le canapé et le tapis mais sur le haut du papier à gauche il y a une tâche de rouge structurant la pièce d'une couleur chaude ce qui ma permis d'apporter la lampe Flos avec la tige rouge énergisante, il y manque encore les doubles rideaux. coussin Black Edition.
ラグジュアリーなモダンスタイルのリビング (コンクリートの床、淡色無垢フローリング、青い壁) の写真
1