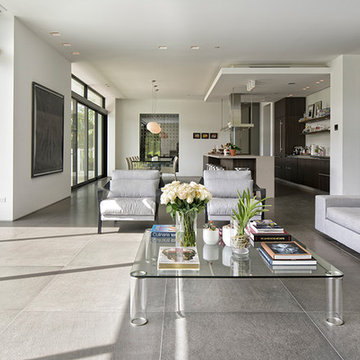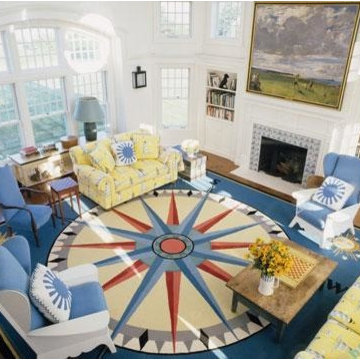ラグジュアリーなモダンスタイルのリビング (竹フローリング、ライムストーンの床、テレビなし) の写真
絞り込み:
資材コスト
並び替え:今日の人気順
写真 1〜20 枚目(全 21 枚)

This 6,500-square-foot one-story vacation home overlooks a golf course with the San Jacinto mountain range beyond. The house has a light-colored material palette—limestone floors, bleached teak ceilings—and ample access to outdoor living areas.
Builder: Bradshaw Construction
Architect: Marmol Radziner
Interior Design: Sophie Harvey
Landscape: Madderlake Designs
Photography: Roger Davies

Nick Bowers Photography
シドニーにあるラグジュアリーな小さなモダンスタイルのおしゃれなLDK (白い壁、標準型暖炉、テレビなし、ライムストーンの床、白い床、石材の暖炉まわり) の写真
シドニーにあるラグジュアリーな小さなモダンスタイルのおしゃれなLDK (白い壁、標準型暖炉、テレビなし、ライムストーンの床、白い床、石材の暖炉まわり) の写真

サンフランシスコにあるラグジュアリーな広いモダンスタイルのおしゃれなリビング (白い壁、ライムストーンの床、横長型暖炉、コンクリートの暖炉まわり、テレビなし) の写真
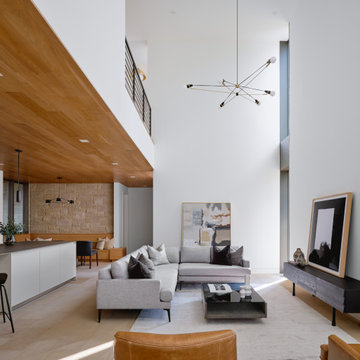
Open concept living room with large windows, vaulted ceiling, white walls, and beige stone floors.
オースティンにあるラグジュアリーな広いモダンスタイルのおしゃれなLDK (白い壁、ライムストーンの床、暖炉なし、テレビなし、ベージュの床、三角天井) の写真
オースティンにあるラグジュアリーな広いモダンスタイルのおしゃれなLDK (白い壁、ライムストーンの床、暖炉なし、テレビなし、ベージュの床、三角天井) の写真
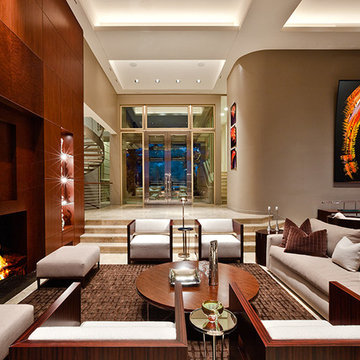
ソルトレイクシティにあるラグジュアリーな広いモダンスタイルのおしゃれなリビング (ベージュの壁、ライムストーンの床、横長型暖炉、木材の暖炉まわり、テレビなし、ベージュの床) の写真
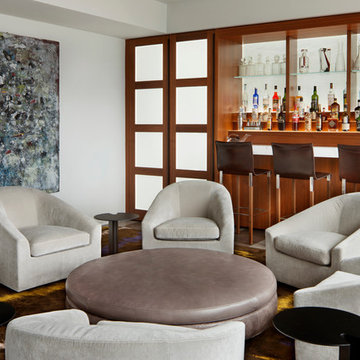
The Living Room went virtually unused for years so we made two areas for entertaining and family use. This side is the cocktail gathering area with 6 swivel chairs around a leather ottoman. The bar, with up-lit shelves and backlit textured glass is flanked by operable walnut and frosted glass doors. The inset panels are also backlit and can be dimmed in the evening to create a soft glow.
David O. Marlow
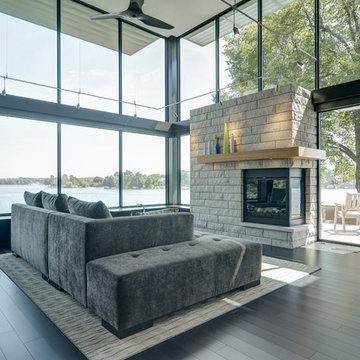
Matt Dahlman
ミネアポリスにあるラグジュアリーな中くらいなモダンスタイルのおしゃれなリビング (グレーの壁、竹フローリング、コーナー設置型暖炉、石材の暖炉まわり、テレビなし) の写真
ミネアポリスにあるラグジュアリーな中くらいなモダンスタイルのおしゃれなリビング (グレーの壁、竹フローリング、コーナー設置型暖炉、石材の暖炉まわり、テレビなし) の写真
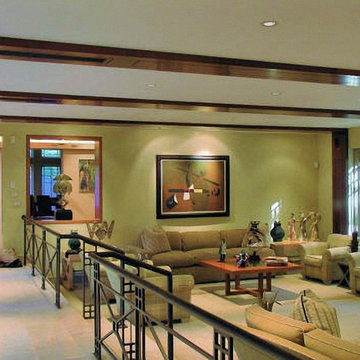
This rambling Wrightian villa embraces the landscape, creating intimate courtyards, and masking the apparent size of the structure, which is about 6,000 square feet. The home serves as a vessel for its owners collection of significant modern art.
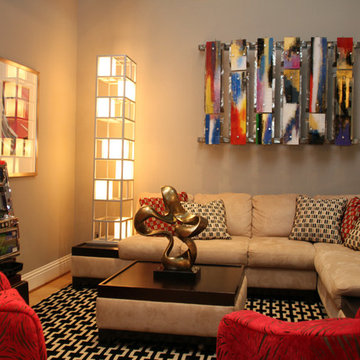
Tim Mazzaferro Photography
他の地域にあるラグジュアリーな広いモダンスタイルのおしゃれなリビング (グレーの壁、竹フローリング、テレビなし) の写真
他の地域にあるラグジュアリーな広いモダンスタイルのおしゃれなリビング (グレーの壁、竹フローリング、テレビなし) の写真
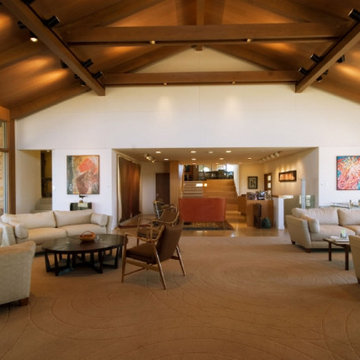
A large 26 x 32 living room/banquet hall this view looks toward a new stair up to the existing dining room.
デンバーにあるラグジュアリーな広いモダンスタイルのおしゃれなLDK (ミュージックルーム、ライムストーンの床、テレビなし、ベージュの床) の写真
デンバーにあるラグジュアリーな広いモダンスタイルのおしゃれなLDK (ミュージックルーム、ライムストーンの床、テレビなし、ベージュの床) の写真
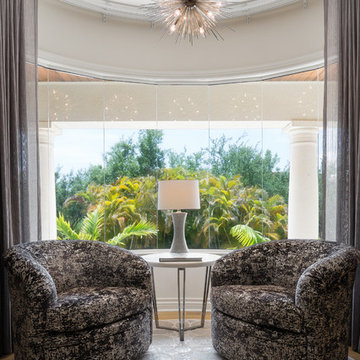
Chibi Moku
タンパにあるラグジュアリーな広いモダンスタイルのおしゃれなリビング (白い壁、ライムストーンの床、暖炉なし、テレビなし、グレーの床) の写真
タンパにあるラグジュアリーな広いモダンスタイルのおしゃれなリビング (白い壁、ライムストーンの床、暖炉なし、テレビなし、グレーの床) の写真
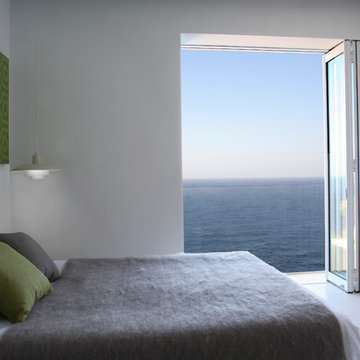
Nick Bowers Photography
シドニーにあるラグジュアリーな小さなモダンスタイルのおしゃれなLDK (白い壁、ライムストーンの床、標準型暖炉、漆喰の暖炉まわり、テレビなし、白い床) の写真
シドニーにあるラグジュアリーな小さなモダンスタイルのおしゃれなLDK (白い壁、ライムストーンの床、標準型暖炉、漆喰の暖炉まわり、テレビなし、白い床) の写真
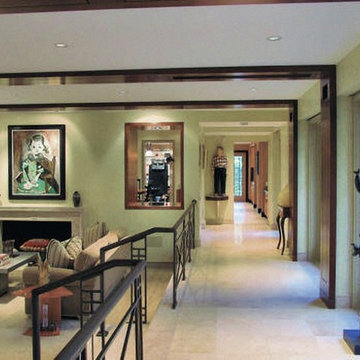
This rambling Wrightian villa embraces the landscape, creating intimate courtyards, and masking the apparent size of the structure, which is about 6,000 square feet. The home serves as a vessel for its owners collection of significant modern art.
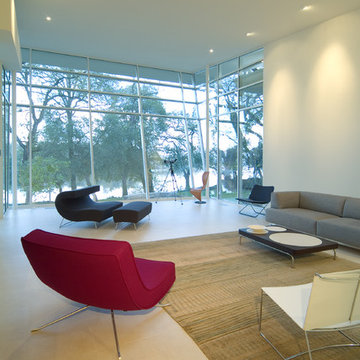
サンフランシスコにあるラグジュアリーな広いモダンスタイルのおしゃれなリビング (白い壁、ライムストーンの床、テレビなし、横長型暖炉、コンクリートの暖炉まわり) の写真

This 6,500-square-foot one-story vacation home overlooks a golf course with the San Jacinto mountain range beyond. The house has a light-colored material palette—limestone floors, bleached teak ceilings—and ample access to outdoor living areas.
Builder: Bradshaw Construction
Architect: Marmol Radziner
Interior Design: Sophie Harvey
Landscape: Madderlake Designs
Photography: Roger Davies
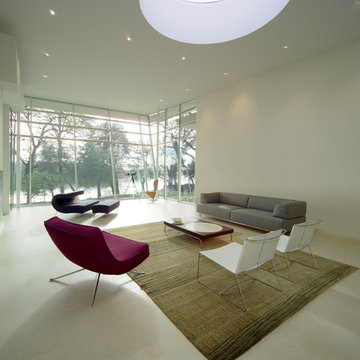
サンフランシスコにあるラグジュアリーな広いモダンスタイルのおしゃれなリビング (白い壁、ライムストーンの床、テレビなし、横長型暖炉、コンクリートの暖炉まわり) の写真
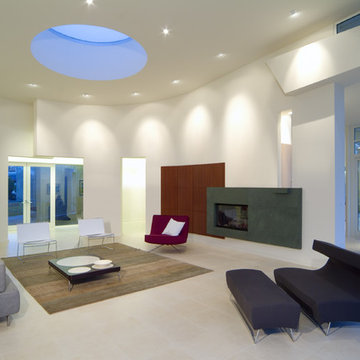
サンフランシスコにあるラグジュアリーな広いモダンスタイルのおしゃれなリビング (白い壁、ライムストーンの床、横長型暖炉、コンクリートの暖炉まわり、テレビなし) の写真
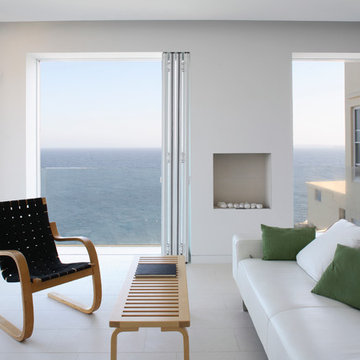
Nick Bowers Photography
シドニーにあるラグジュアリーな小さなモダンスタイルのおしゃれなLDK (白い壁、ライムストーンの床、標準型暖炉、漆喰の暖炉まわり、テレビなし、白い床) の写真
シドニーにあるラグジュアリーな小さなモダンスタイルのおしゃれなLDK (白い壁、ライムストーンの床、標準型暖炉、漆喰の暖炉まわり、テレビなし、白い床) の写真
ラグジュアリーなモダンスタイルのリビング (竹フローリング、ライムストーンの床、テレビなし) の写真
1
