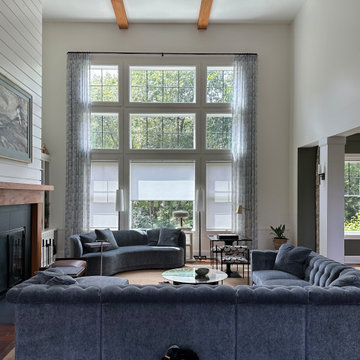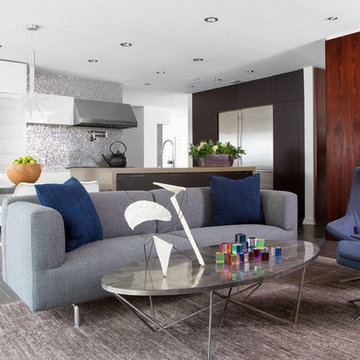ラグジュアリーなモダンスタイルのリビング (木材の暖炉まわり、テレビなし) の写真
絞り込み:
資材コスト
並び替え:今日の人気順
写真 1〜20 枚目(全 25 枚)
1/5
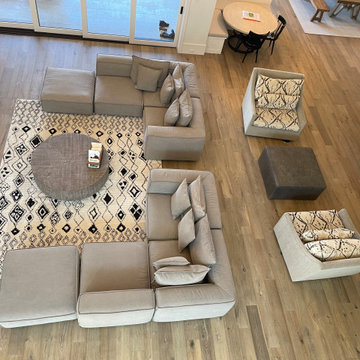
Cambria Oak Hardwood – The Alta Vista Hardwood Flooring Collection is a return to vintage European Design. These beautiful classic and refined floors are crafted out of French White Oak, a premier hardwood species that has been used for everything from flooring to shipbuilding over the centuries due to its stability.
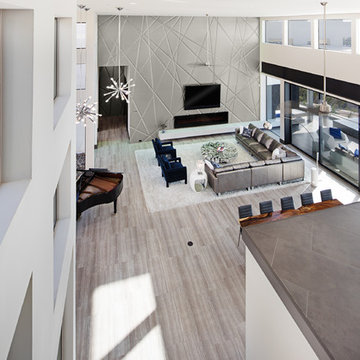
design by oscar e flores design studio
builder mike hollaway homes
オースティンにあるラグジュアリーな広いモダンスタイルのおしゃれなLDK (白い壁、磁器タイルの床、横長型暖炉、木材の暖炉まわり、テレビなし) の写真
オースティンにあるラグジュアリーな広いモダンスタイルのおしゃれなLDK (白い壁、磁器タイルの床、横長型暖炉、木材の暖炉まわり、テレビなし) の写真
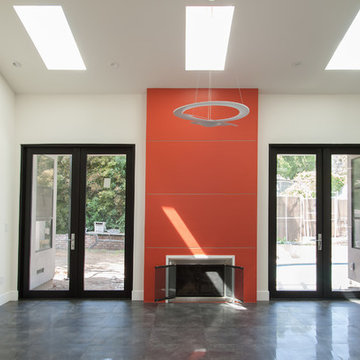
Living room
Photo:Anona Oren
サンフランシスコにあるラグジュアリーな広いモダンスタイルのおしゃれなLDK (グレーの壁、磁器タイルの床、テレビなし、標準型暖炉、木材の暖炉まわり) の写真
サンフランシスコにあるラグジュアリーな広いモダンスタイルのおしゃれなLDK (グレーの壁、磁器タイルの床、テレビなし、標準型暖炉、木材の暖炉まわり) の写真
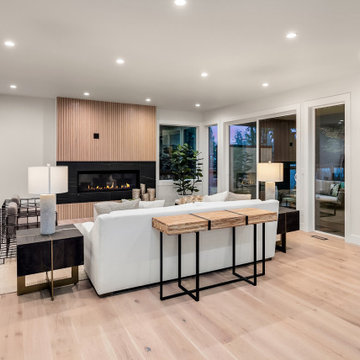
Oak slate wall fireplace
シアトルにあるラグジュアリーな広いモダンスタイルのおしゃれなLDK (白い壁、淡色無垢フローリング、標準型暖炉、木材の暖炉まわり、テレビなし) の写真
シアトルにあるラグジュアリーな広いモダンスタイルのおしゃれなLDK (白い壁、淡色無垢フローリング、標準型暖炉、木材の暖炉まわり、テレビなし) の写真
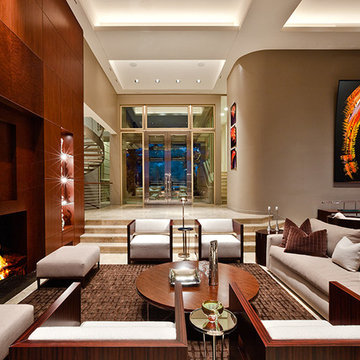
ソルトレイクシティにあるラグジュアリーな広いモダンスタイルのおしゃれなリビング (ベージュの壁、ライムストーンの床、横長型暖炉、木材の暖炉まわり、テレビなし、ベージュの床) の写真
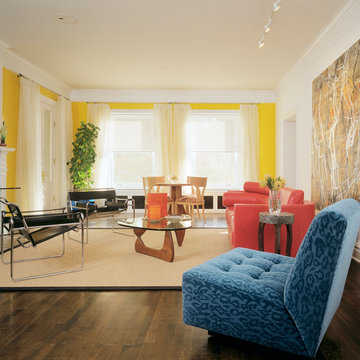
J L Curtis
デンバーにあるラグジュアリーな広いモダンスタイルのおしゃれなリビング (黄色い壁、濃色無垢フローリング、標準型暖炉、木材の暖炉まわり、テレビなし) の写真
デンバーにあるラグジュアリーな広いモダンスタイルのおしゃれなリビング (黄色い壁、濃色無垢フローリング、標準型暖炉、木材の暖炉まわり、テレビなし) の写真
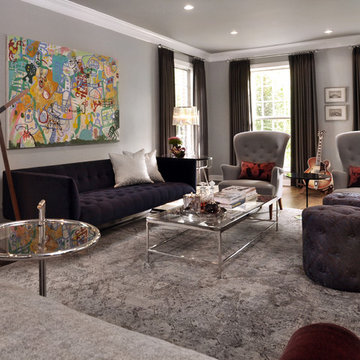
Mieke Zuiderweg
シカゴにあるラグジュアリーな広いモダンスタイルのおしゃれなリビング (グレーの壁、濃色無垢フローリング、標準型暖炉、木材の暖炉まわり、テレビなし) の写真
シカゴにあるラグジュアリーな広いモダンスタイルのおしゃれなリビング (グレーの壁、濃色無垢フローリング、標準型暖炉、木材の暖炉まわり、テレビなし) の写真
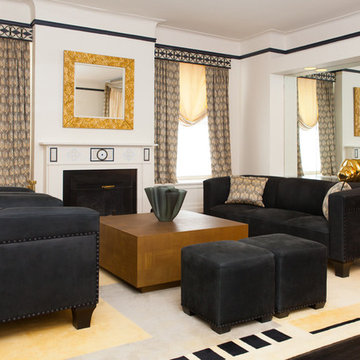
The warm and inviting living room is anchored by the wood burning fireplace. The furniture is an ensemble of Vienna Seccession pieces coupled with an Eileen Gray side table, and a custom coffee table and rug. The window valences and fireplace mantle have decorative plaster moldings designed expressly for this space. Designed Gail Green and David Estreich, the apartment shows how to combine different styles and sumptuous materials in a manner which enlivens, yet never overpowers, a classic prewar Park Avenue apartment.
Before renovation, the Green Apartment had the benefits as well as the disadvantages typical of pre-war Park Avenue apartments: high ceilings and charming detail went hand-in-hand with a layout marred by unfortunate changes made over the years. The goal of the renovation, therefore, was not to restore the apartment to its original grandeur, but to create a new space which would evoke the spirit of that grandeur in a modern setting.
This black, white and gold color scheme is carried throughout the apartment. One enters into a spacious foyer with the formal dining room just beyond. The entry foyer and dining room were placed on axis with each other, separated by a screen wall with glass block which gives the dining room visual privacy, and yet allows the two spaces to flow together. The living room is reached from the foyer by passing through an entire portal whose design is an abstraction of the Palladian motif Black stained floors provide an elegant background for the classic furniture and grand piano. The living room is furnished in a fascinating mix of Classic and Modernist styles.
On the opposite side of the foyer from the living room, a hall goes past the dining room and ends in sandblasted glass doors. The powder room is recessed into a semicircular apse which is the focal point of the room. The den is a modernist homage to Eileen Gray. The kitchen was divided into two areas to reduce the awkward length of the space: a work area with appliances arranged around an L-shaped counter, and a breakfast area located at the east-facing window. White polyester cabinets form a stunning contrast to the granite countertop and backsplash.
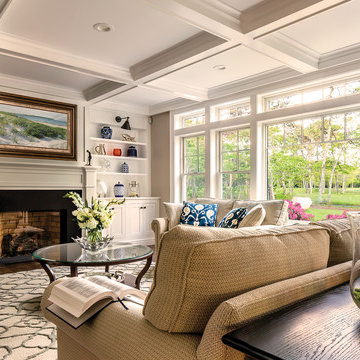
Photo Credits - Patrick O'Malley
ボストンにあるラグジュアリーな広いモダンスタイルのおしゃれなリビング (ベージュの壁、濃色無垢フローリング、標準型暖炉、木材の暖炉まわり、テレビなし) の写真
ボストンにあるラグジュアリーな広いモダンスタイルのおしゃれなリビング (ベージュの壁、濃色無垢フローリング、標準型暖炉、木材の暖炉まわり、テレビなし) の写真
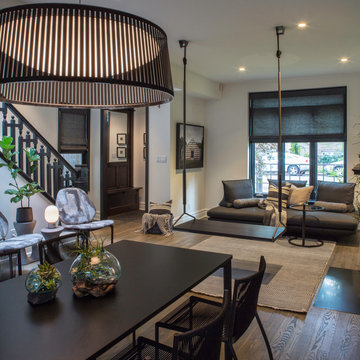
Jill Buckner
シカゴにあるラグジュアリーな中くらいなモダンスタイルのおしゃれなLDK (白い壁、無垢フローリング、標準型暖炉、木材の暖炉まわり、テレビなし、茶色い床) の写真
シカゴにあるラグジュアリーな中くらいなモダンスタイルのおしゃれなLDK (白い壁、無垢フローリング、標準型暖炉、木材の暖炉まわり、テレビなし、茶色い床) の写真
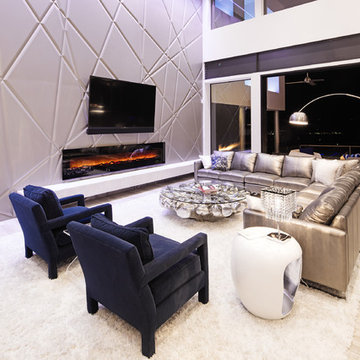
design by oscar e flores design studio
builder mike hollaway homes
オースティンにあるラグジュアリーな広いモダンスタイルのおしゃれなLDK (白い壁、磁器タイルの床、横長型暖炉、木材の暖炉まわり、テレビなし) の写真
オースティンにあるラグジュアリーな広いモダンスタイルのおしゃれなLDK (白い壁、磁器タイルの床、横長型暖炉、木材の暖炉まわり、テレビなし) の写真
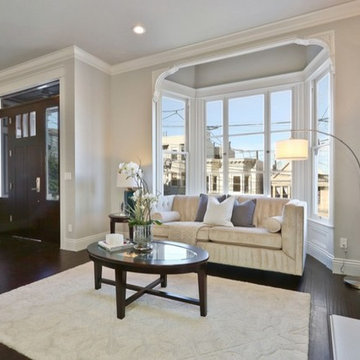
サンフランシスコにあるラグジュアリーな広いモダンスタイルのおしゃれなリビング (グレーの壁、濃色無垢フローリング、標準型暖炉、木材の暖炉まわり、テレビなし) の写真
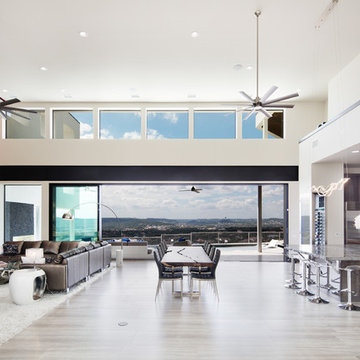
design by oscar e flores design studio
builder mike hollaway homes
オースティンにあるラグジュアリーな広いモダンスタイルのおしゃれなLDK (白い壁、磁器タイルの床、横長型暖炉、木材の暖炉まわり、テレビなし) の写真
オースティンにあるラグジュアリーな広いモダンスタイルのおしゃれなLDK (白い壁、磁器タイルの床、横長型暖炉、木材の暖炉まわり、テレビなし) の写真
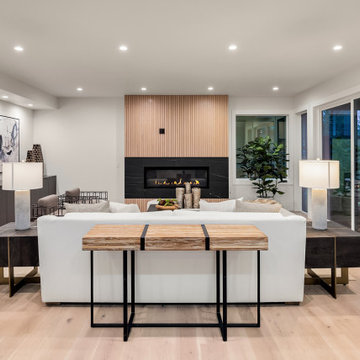
Oak slate wall fireplace
シアトルにあるラグジュアリーな広いモダンスタイルのおしゃれなLDK (白い壁、淡色無垢フローリング、標準型暖炉、木材の暖炉まわり、テレビなし) の写真
シアトルにあるラグジュアリーな広いモダンスタイルのおしゃれなLDK (白い壁、淡色無垢フローリング、標準型暖炉、木材の暖炉まわり、テレビなし) の写真
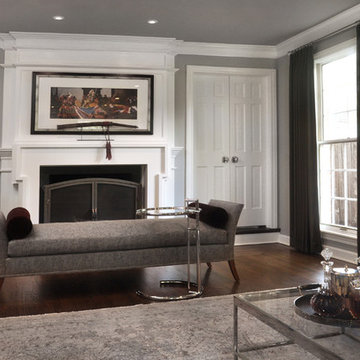
Mieke Zuiderweg
シカゴにあるラグジュアリーな広いモダンスタイルのおしゃれなリビング (グレーの壁、濃色無垢フローリング、標準型暖炉、木材の暖炉まわり、テレビなし) の写真
シカゴにあるラグジュアリーな広いモダンスタイルのおしゃれなリビング (グレーの壁、濃色無垢フローリング、標準型暖炉、木材の暖炉まわり、テレビなし) の写真
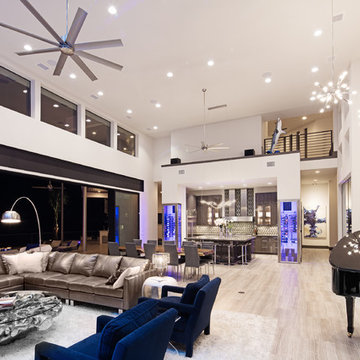
design by oscar e flores design studio
builder mike hollaway homes
オースティンにあるラグジュアリーな広いモダンスタイルのおしゃれなLDK (白い壁、磁器タイルの床、横長型暖炉、木材の暖炉まわり、テレビなし) の写真
オースティンにあるラグジュアリーな広いモダンスタイルのおしゃれなLDK (白い壁、磁器タイルの床、横長型暖炉、木材の暖炉まわり、テレビなし) の写真
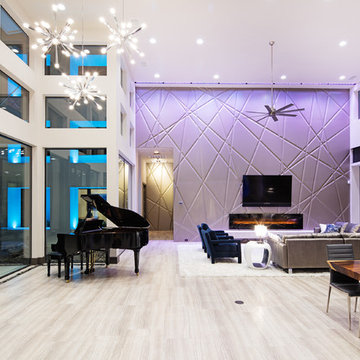
design by oscar e flores design studio
builder mike hollaway homes
オースティンにあるラグジュアリーな広いモダンスタイルのおしゃれなLDK (白い壁、磁器タイルの床、横長型暖炉、木材の暖炉まわり、テレビなし) の写真
オースティンにあるラグジュアリーな広いモダンスタイルのおしゃれなLDK (白い壁、磁器タイルの床、横長型暖炉、木材の暖炉まわり、テレビなし) の写真
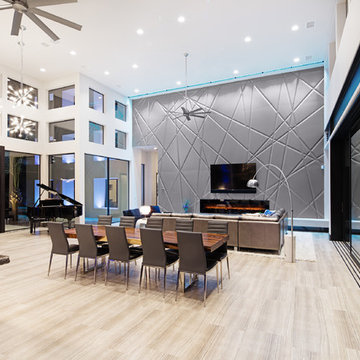
design by oscar e flores design studio
builder mike hollaway homes
オースティンにあるラグジュアリーな広いモダンスタイルのおしゃれなLDK (白い壁、磁器タイルの床、横長型暖炉、木材の暖炉まわり、テレビなし) の写真
オースティンにあるラグジュアリーな広いモダンスタイルのおしゃれなLDK (白い壁、磁器タイルの床、横長型暖炉、木材の暖炉まわり、テレビなし) の写真
ラグジュアリーなモダンスタイルのリビング (木材の暖炉まわり、テレビなし) の写真
1
