ラグジュアリーなモダンスタイルのリビング (薪ストーブ、淡色無垢フローリング、無垢フローリング) の写真
絞り込み:
資材コスト
並び替え:今日の人気順
写真 1〜20 枚目(全 58 枚)

Dividing the Living room and Family room is this large sliding wall hanging from a restored barn beam. This sliding wall is designed to look natural whether its opened or closed. Designed and Constructed by John Mast Construction, Photo by Caleb Mast

カンザスシティにあるラグジュアリーな中くらいなモダンスタイルのおしゃれなLDK (白い壁、淡色無垢フローリング、薪ストーブ、レンガの暖炉まわり、壁掛け型テレビ、三角天井) の写真
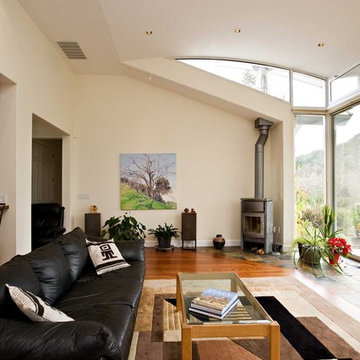
サンフランシスコにあるラグジュアリーな広いモダンスタイルのおしゃれなリビング (無垢フローリング、白い壁、石材の暖炉まわり、薪ストーブ) の写真
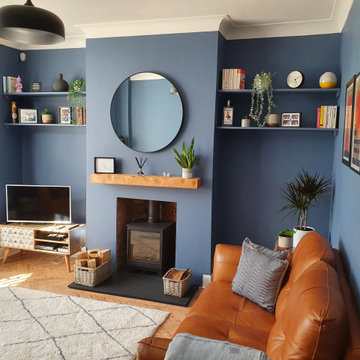
Everything in this space is so clean and elegant, thanks to crisp clean lines, a functional layout and some beautiful styling. We’re a huge fan of this shade of blue as it makes the room feel a little darker and cosy without feeling gloomy.
Do you have a period property that you want help renovating without sacrificing its character? Then click the link to start your project with us and begin crafting the home you want.
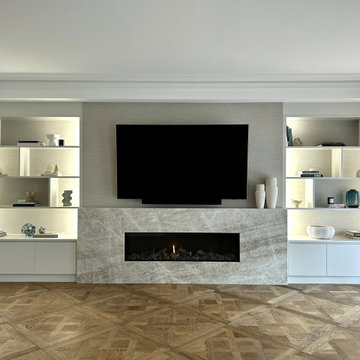
SOFT EARTH
- Custom designed and manufactured kitchen, finished in matte two tone polyurethane
- Feature island slat panelling
- 40mm thick round benchtop, in 'REM' marble
- Stone splashback
- Graphite handles
- Blum hardware
Sheree Bounassif, Kitchens by Emanuel
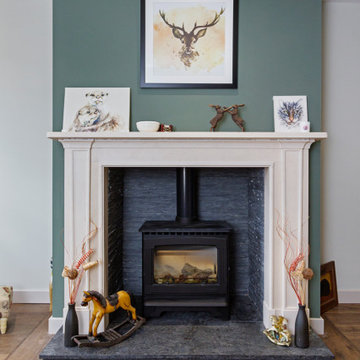
Project Completion
The property is an amazing transformation. We've taken a dark and formerly disjointed house and broken down the rooms barriers to create a light and spacious home for all the family.
Our client’s love spending time together and they now they have a home where all generations can comfortably come together under one roof.
The open plan kitchen / living space is large enough for everyone to gather whilst there are areas like the snug to get moments of peace and quiet away from the hub of the home.
We’ve substantially increased the size of the property using no more than the original footprint of the existing house. The volume gained has allowed them to create five large bedrooms, two with en-suites and a family bathroom on the first floor providing space for all the family to stay.
The home now combines bright open spaces with secluded, hidden areas, designed to make the most of the views out to their private rear garden and the landscape beyond
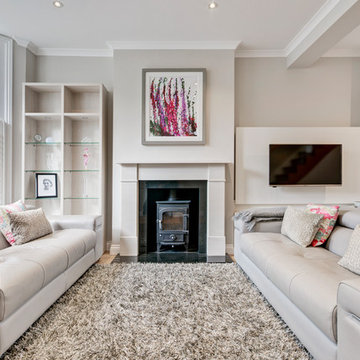
www.realfocus.co.uk - Murray Russell-Langton 07969614174
ロンドンにあるラグジュアリーな中くらいなモダンスタイルのおしゃれなLDK (グレーの壁、淡色無垢フローリング、薪ストーブ、木材の暖炉まわり、壁掛け型テレビ) の写真
ロンドンにあるラグジュアリーな中くらいなモダンスタイルのおしゃれなLDK (グレーの壁、淡色無垢フローリング、薪ストーブ、木材の暖炉まわり、壁掛け型テレビ) の写真
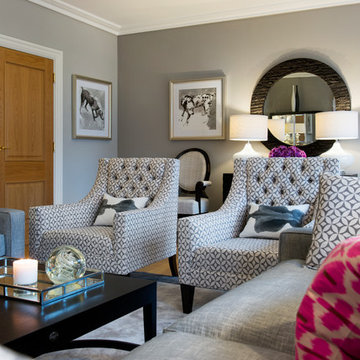
geometric fabric for bespoke buttoned chairs
サリーにあるラグジュアリーな広いモダンスタイルのおしゃれなリビング (ベージュの壁、無垢フローリング、薪ストーブ、石材の暖炉まわり、内蔵型テレビ、茶色い床) の写真
サリーにあるラグジュアリーな広いモダンスタイルのおしゃれなリビング (ベージュの壁、無垢フローリング、薪ストーブ、石材の暖炉まわり、内蔵型テレビ、茶色い床) の写真
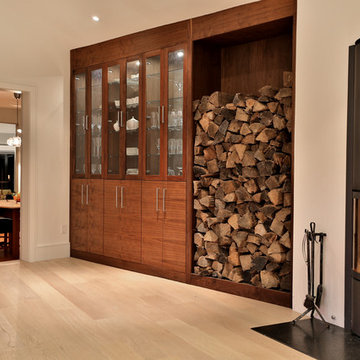
Walnut and silver leaf backed display cabinets with walnut log store
ケンブリッジシャーにあるラグジュアリーな巨大なモダンスタイルのおしゃれなLDK (白い壁、無垢フローリング、薪ストーブ、漆喰の暖炉まわり、壁掛け型テレビ) の写真
ケンブリッジシャーにあるラグジュアリーな巨大なモダンスタイルのおしゃれなLDK (白い壁、無垢フローリング、薪ストーブ、漆喰の暖炉まわり、壁掛け型テレビ) の写真
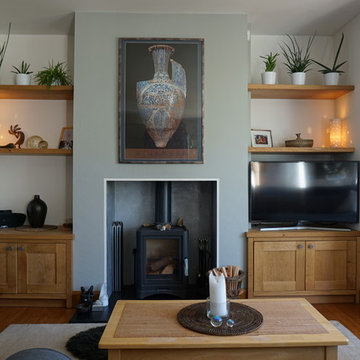
Useful storage for alcoves. Oak floating shelves and cupboards below hiding logs and av equipment and cables etc.
他の地域にあるラグジュアリーな中くらいなモダンスタイルのおしゃれなリビング (グレーの壁、淡色無垢フローリング、薪ストーブ、据え置き型テレビ、茶色い床) の写真
他の地域にあるラグジュアリーな中くらいなモダンスタイルのおしゃれなリビング (グレーの壁、淡色無垢フローリング、薪ストーブ、据え置き型テレビ、茶色い床) の写真
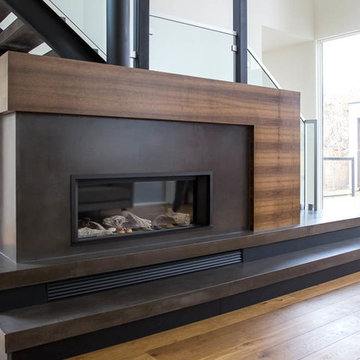
A modern open concept home featuring walnut modern fireplace, concrete open riser stairs, glass railing, 2 story open loft, walnut bookshelves and mid-century furnishings. Includes Esque Studio Waterdrop Pendants. Interior Design by Natalie Fuglestveit Interior Design, Calgary + Kelowna Interior Design Firm. Photo Credit by Lindsay Nichols Photography.
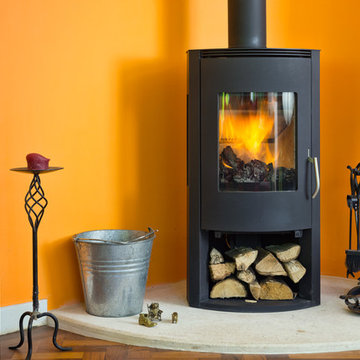
© Martin Bennett
グロスタシャーにあるラグジュアリーな中くらいなモダンスタイルのおしゃれな独立型リビング (オレンジの壁、無垢フローリング、薪ストーブ、テレビなし、茶色い床) の写真
グロスタシャーにあるラグジュアリーな中くらいなモダンスタイルのおしゃれな独立型リビング (オレンジの壁、無垢フローリング、薪ストーブ、テレビなし、茶色い床) の写真
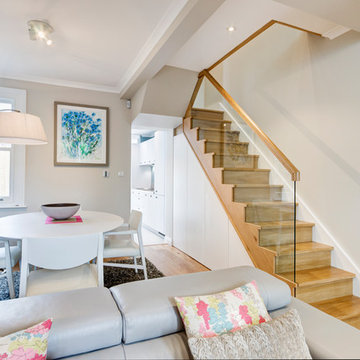
www.realfocus.co.uk - Murray Russell-Langton 07969614174
ロンドンにあるラグジュアリーな中くらいなモダンスタイルのおしゃれなLDK (グレーの壁、淡色無垢フローリング、薪ストーブ、木材の暖炉まわり、壁掛け型テレビ) の写真
ロンドンにあるラグジュアリーな中くらいなモダンスタイルのおしゃれなLDK (グレーの壁、淡色無垢フローリング、薪ストーブ、木材の暖炉まわり、壁掛け型テレビ) の写真
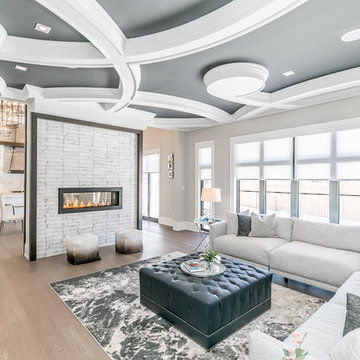
トロントにあるラグジュアリーな広いモダンスタイルのおしゃれなLDK (グレーの壁、淡色無垢フローリング、薪ストーブ、タイルの暖炉まわり、茶色い床) の写真
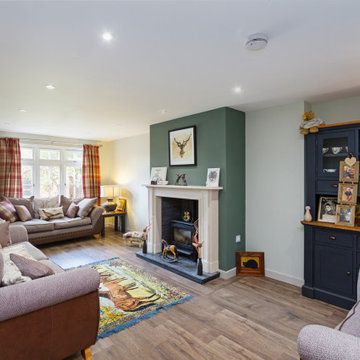
Project Completion
The property is an amazing transformation. We've taken a dark and formerly disjointed house and broken down the rooms barriers to create a light and spacious home for all the family.
Our client’s love spending time together and they now they have a home where all generations can comfortably come together under one roof.
The open plan kitchen / living space is large enough for everyone to gather whilst there are areas like the snug to get moments of peace and quiet away from the hub of the home.
We’ve substantially increased the size of the property using no more than the original footprint of the existing house. The volume gained has allowed them to create five large bedrooms, two with en-suites and a family bathroom on the first floor providing space for all the family to stay.
The home now combines bright open spaces with secluded, hidden areas, designed to make the most of the views out to their private rear garden and the landscape beyond
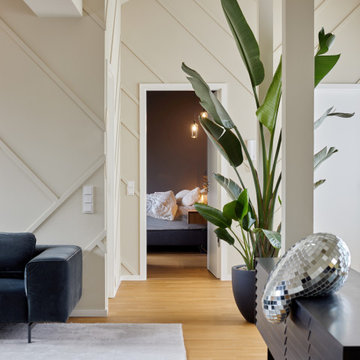
Blick vom hellen Wohnzimmer ins gemütliche Schlafzimmer!
ベルリンにあるラグジュアリーな巨大なモダンスタイルのおしゃれなリビング (ベージュの壁、淡色無垢フローリング、薪ストーブ、漆喰の暖炉まわり、内蔵型テレビ、羽目板の壁) の写真
ベルリンにあるラグジュアリーな巨大なモダンスタイルのおしゃれなリビング (ベージュの壁、淡色無垢フローリング、薪ストーブ、漆喰の暖炉まわり、内蔵型テレビ、羽目板の壁) の写真
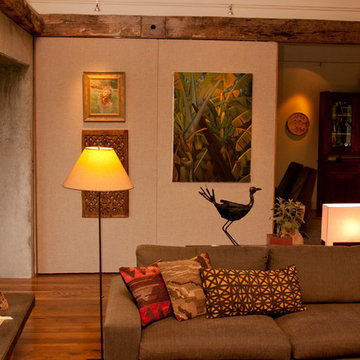
Dividing the Living room and Family room is this large sliding wall hanging from a restored barn beam. This sliding wall is designed to look natural whether its opened or closed. Designed and Constructed by John Mast Construction, Photo by Caleb Mast
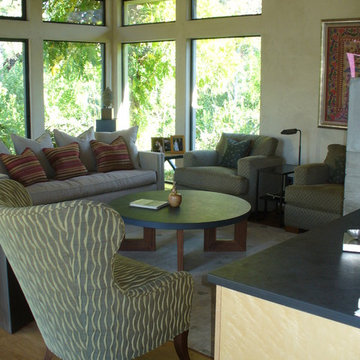
サンフランシスコにあるラグジュアリーな中くらいなモダンスタイルのおしゃれなリビング (ベージュの壁、淡色無垢フローリング、薪ストーブ、コンクリートの暖炉まわり) の写真
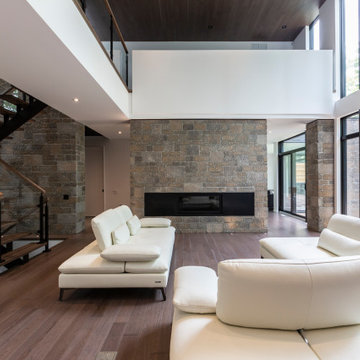
他の地域にあるラグジュアリーな広いモダンスタイルのおしゃれなリビング (グレーの壁、無垢フローリング、薪ストーブ、金属の暖炉まわり、テレビなし、茶色い床) の写真
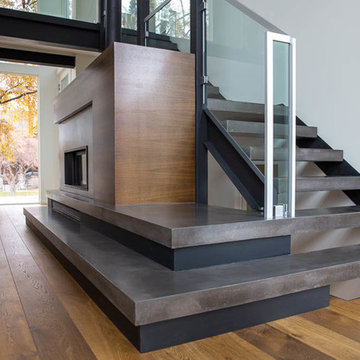
A modern open concept home featuring walnut modern fireplace, concrete open riser stairs, glass railing, 2 story open loft, walnut bookshelves and mid-century furnishings. Includes Esque Studio Waterdrop Pendants. Interior Design by Natalie Fuglestveit Interior Design, Calgary + Kelowna Interior Design Firm. Photo Credit by Lindsay Nichols Photography.
ラグジュアリーなモダンスタイルのリビング (薪ストーブ、淡色無垢フローリング、無垢フローリング) の写真
1