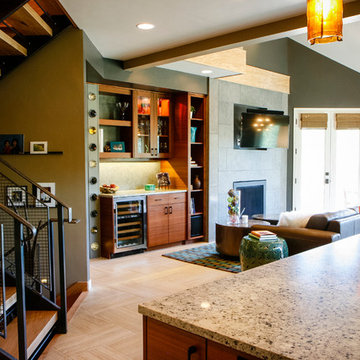ラグジュアリーなモダンスタイルのリビング (標準型暖炉、ライムストーンの床、磁器タイルの床) の写真
絞り込み:
資材コスト
並び替え:今日の人気順
写真 1〜20 枚目(全 81 枚)

Modern Retreat is one of a four home collection located in Paradise Valley, Arizona. The site, formerly home to the abandoned Kachina Elementary School, offered remarkable views of Camelback Mountain. Nestled into an acre-sized, pie shaped cul-de-sac, the site’s unique challenges came in the form of lot geometry, western primary views, and limited southern exposure. While the lot’s shape had a heavy influence on the home organization, the western views and the need for western solar protection created the general massing hierarchy.
The undulating split-faced travertine stone walls both protect and give a vivid textural display and seamlessly pass from exterior to interior. The tone-on-tone exterior material palate was married with an effective amount of contrast internally. This created a very dynamic exchange between objects in space and the juxtaposition to the more simple and elegant architecture.
Maximizing the 5,652 sq ft, a seamless connection of interior and exterior spaces through pocketing glass doors extends public spaces to the outdoors and highlights the fantastic Camelback Mountain views.
Project Details // Modern Retreat
Architecture: Drewett Works
Builder/Developer: Bedbrock Developers, LLC
Interior Design: Ownby Design
Photographer: Thompson Photographic

オーランドにあるラグジュアリーな巨大なモダンスタイルのおしゃれなLDK (白い壁、磁器タイルの床、標準型暖炉、石材の暖炉まわり、壁掛け型テレビ、白い床) の写真

This modern living room is right across from the open area of the kitchen bar island and off the dining deck that has pocketing corner doors. This area features a custom modern fireplace surround with steel clad and 3-D natural stone clad and a floating Colorado buffstone bench. It sports media TV in a clean and simple way. The views from this room are the front range of the mountains.
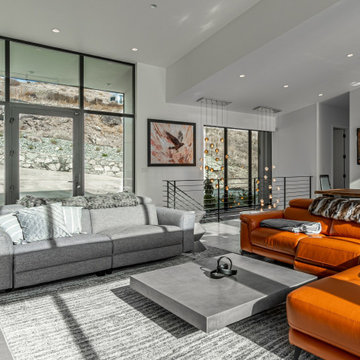
Living Room
シアトルにあるラグジュアリーな広いモダンスタイルのおしゃれなLDK (白い壁、磁器タイルの床、標準型暖炉、金属の暖炉まわり、グレーの床) の写真
シアトルにあるラグジュアリーな広いモダンスタイルのおしゃれなLDK (白い壁、磁器タイルの床、標準型暖炉、金属の暖炉まわり、グレーの床) の写真
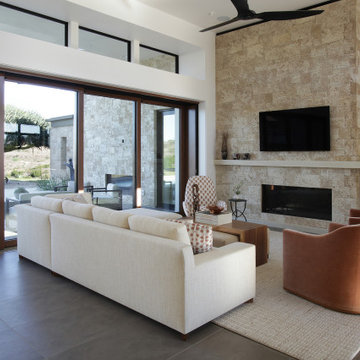
オレンジカウンティにあるラグジュアリーな広いモダンスタイルのおしゃれなLDK (白い壁、磁器タイルの床、標準型暖炉、石材の暖炉まわり、壁掛け型テレビ、茶色い床、三角天井) の写真
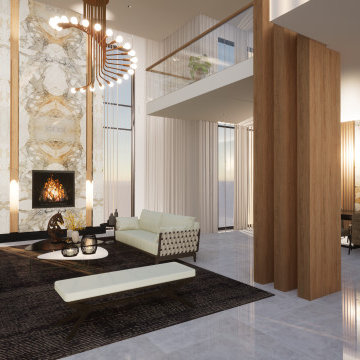
シドニーにあるラグジュアリーな広いモダンスタイルのおしゃれなLDK (ベージュの壁、磁器タイルの床、標準型暖炉、全タイプの暖炉まわり、マルチカラーの床、全タイプの天井の仕上げ、全タイプの壁の仕上げ、白い天井) の写真
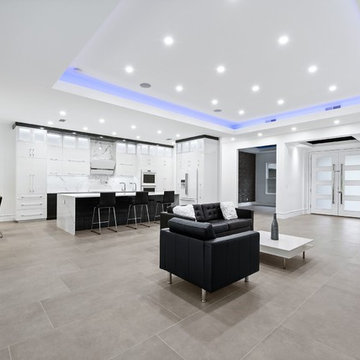
ジャクソンビルにあるラグジュアリーな広いモダンスタイルのおしゃれなリビング (白い壁、磁器タイルの床、標準型暖炉、漆喰の暖炉まわり、壁掛け型テレビ、グレーの床) の写真
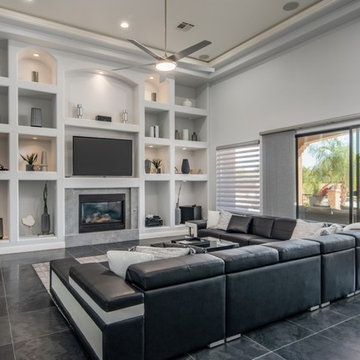
Yvette Craddock Designs, Interior Design
Craig Root Photography
フェニックスにあるラグジュアリーな広いモダンスタイルのおしゃれなリビング (磁器タイルの床、標準型暖炉、石材の暖炉まわり、グレーの床) の写真
フェニックスにあるラグジュアリーな広いモダンスタイルのおしゃれなリビング (磁器タイルの床、標準型暖炉、石材の暖炉まわり、グレーの床) の写真
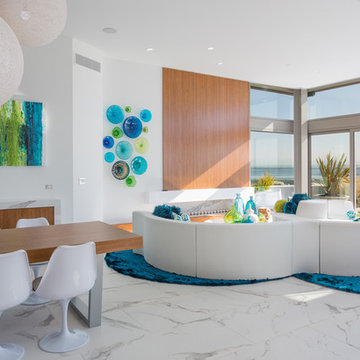
Custom 11 foot tall teak optimist water vapour 8 foot fireplace gives warmth to the custom 33 foot S shaped white leather seating area. Coloured blown glass adorn the walls and tables and refracts the light as it shines upon them . Large circular shared silk shag area carpets ground the home blue colour. Large custom 12 foot dinning table with white modern dinning chairs make enjoying meals together a dream. Modern textured vivid art is carefully displayed throughout the home. John Bentley Photography - Vancouver
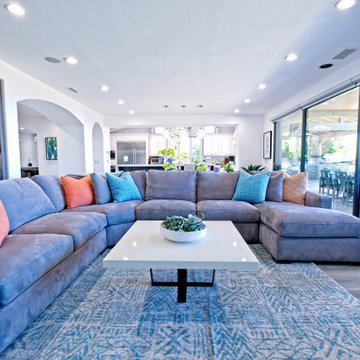
This 5000 sf home in the Quail Hill community of Irvine was completely reimagined! An engineered 26-foot multi-slide door now allows the indoor living area to open directly to their ‘back yard’ with a breathtaking view of the city. Every room was transformed; flooring was replaced throughout, and new modern stair rails installed. An outdoor living area became fabulous, the kitchen was updated, the bathrooms were completely remodeled and structural details added – all to create a beautiful home!
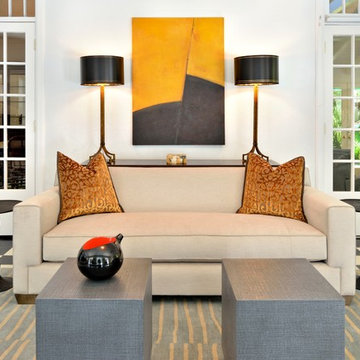
Meticulously upholstered Donghia Divan sofa accented with solid bronze Belia end tables and textural linen cubes create a modern yet comfortable Living Room. Artisan table lamps add ambient lighting and a Perennials area rug anchors the suite.
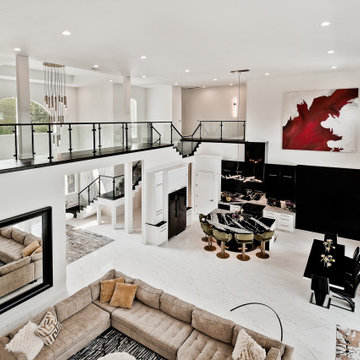
他の地域にあるラグジュアリーな巨大なモダンスタイルのおしゃれなLDK (白い壁、磁器タイルの床、標準型暖炉、石材の暖炉まわり、壁掛け型テレビ、白い床、白い天井) の写真
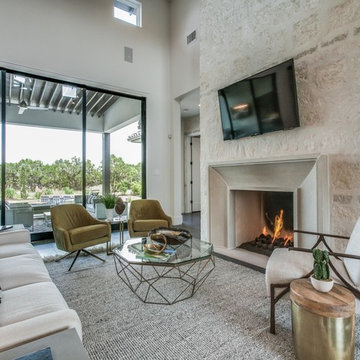
Living room outfitted by Bernhardt and West Elm furnishings with concrete end tables, black and white pillow accents and area rug with natural wood lamps for nice accent light. Cast Stone fireplace surround with sphere balls.
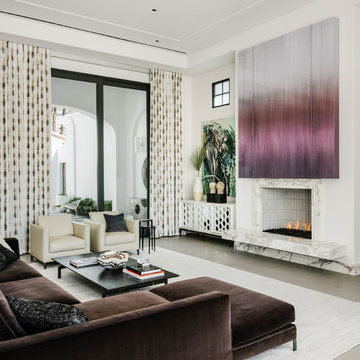
Photo by Lance Gerber
ロサンゼルスにあるラグジュアリーな中くらいなモダンスタイルのおしゃれなLDK (白い壁、磁器タイルの床、標準型暖炉、石材の暖炉まわり、据え置き型テレビ、グレーの床) の写真
ロサンゼルスにあるラグジュアリーな中くらいなモダンスタイルのおしゃれなLDK (白い壁、磁器タイルの床、標準型暖炉、石材の暖炉まわり、据え置き型テレビ、グレーの床) の写真
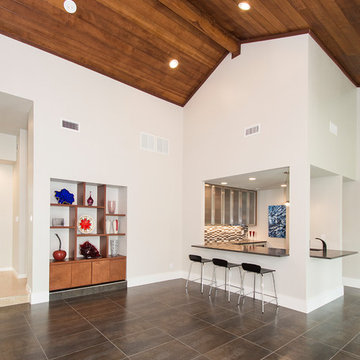
We gave this 1978 home a magnificent modern makeover that the homeowners love! Our designers were able to maintain the great architecture of this home but remove necessary walls, soffits and doors needed to open up the space.
In the living room, we opened up the bar by removing soffits and openings, to now seat 6. The original low brick hearth was replaced with a cool floating concrete hearth from floor to ceiling. The wall that once closed off the kitchen was demoed to 42" counter top height, so that it now opens up to the dining room and entry way. The coat closet opening that once opened up into the entry way was moved around the corner to open up in a less conspicuous place.
The secondary master suite used to have a small stand up shower and a tiny linen closet but now has a large double shower and a walk in closet, all while maintaining the space and sq. ft.in the bedroom. The powder bath off the entry was refinished, soffits removed and finished with a modern accent tile giving it an artistic modern touch
Design/Remodel by Hatfield Builders & Remodelers | Photography by Versatile Imaging

オーランドにあるラグジュアリーな巨大なモダンスタイルのおしゃれなLDK (白い壁、磁器タイルの床、標準型暖炉、石材の暖炉まわり、壁掛け型テレビ、白い床) の写真
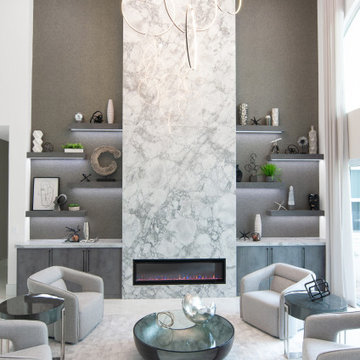
Custom build marble fireplace build out
Custom cabinets and floating shelves with LED Lighting
Area Rug 9' x 12'
Custom swivel chairs
Custom coffee table
Custom sheer drapery panels
LED chandeliers
Wallpaper
Accessories
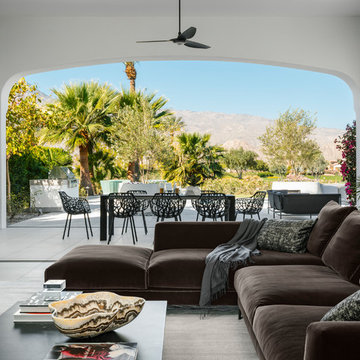
Photo by Lance Gerber
ロサンゼルスにあるラグジュアリーな中くらいなモダンスタイルのおしゃれなLDK (白い壁、磁器タイルの床、標準型暖炉、石材の暖炉まわり、据え置き型テレビ、グレーの床) の写真
ロサンゼルスにあるラグジュアリーな中くらいなモダンスタイルのおしゃれなLDK (白い壁、磁器タイルの床、標準型暖炉、石材の暖炉まわり、据え置き型テレビ、グレーの床) の写真
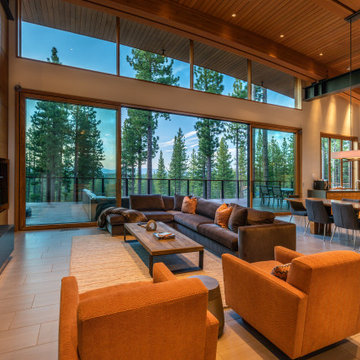
A mountain modern home sitting up in the trees with stunning mountain landscape views. This new construction vacation home features a linear fireplace clad in rusted steel, concrete, and Modular Art Panels. The walls are clad in custom stained wood panels with a wood ceiling above with exposed steel beams.
Photo courtesy © Martis Camp Realty & Paul Hamill Photography
ラグジュアリーなモダンスタイルのリビング (標準型暖炉、ライムストーンの床、磁器タイルの床) の写真
1
