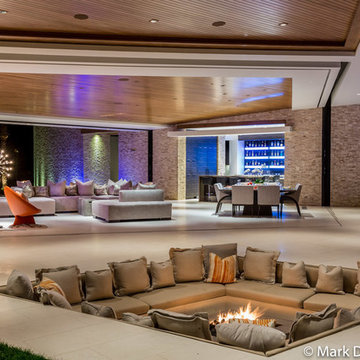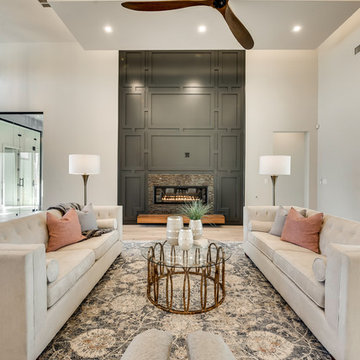ラグジュアリーなモダンスタイルのリビング (標準型暖炉、両方向型暖炉) の写真
絞り込み:
資材コスト
並び替え:今日の人気順
写真 81〜100 枚目(全 1,748 枚)
1/5
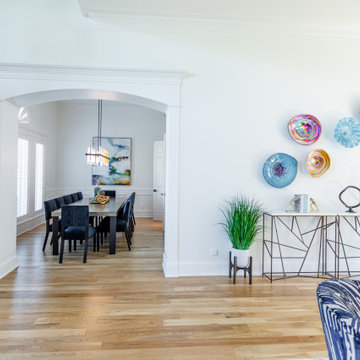
Fresh and modern home used to be dark and traditional. New flooring, finishes and furnitures transformed this into and up to date stunner.
ダラスにあるラグジュアリーな巨大なモダンスタイルのおしゃれなLDK (白い壁、淡色無垢フローリング、標準型暖炉、タイルの暖炉まわり、テレビなし、茶色い床、パネル壁) の写真
ダラスにあるラグジュアリーな巨大なモダンスタイルのおしゃれなLDK (白い壁、淡色無垢フローリング、標準型暖炉、タイルの暖炉まわり、テレビなし、茶色い床、パネル壁) の写真
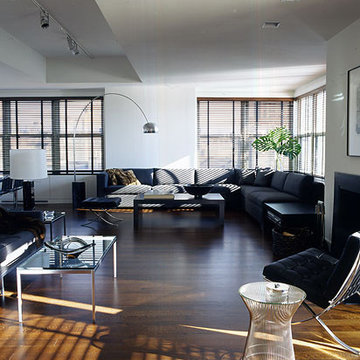
A spacious orchestration of mid-century classics marks the Living Room. At left, a suite of Florence Knoll furniture: the tufted sofa, a rectangular coffee table with satin chrome base, and chrome and clear glass side table. At right, Ludwig Mies van der Rohe's famous Barcelona Chair and Stool, c. 1929 and Warren Platner's silvery side table.
The polished plainness of this space is notable, as is Kors' and his husband Lance Lepere’s avowed penchant for ordering in from New York's finest restaurants. The sleek choice of furniture--the custom Wooster table from Desiron with marble top, coupled with quintessential '70s Spoleto armless chairs from Knoll--sets a shipshape scene for dining.
We might, echoing Le Corbusier, call Kors' kitchen a "machine for living," so pure and unadorned are its lines and volumes, so stark it’s palette, all white except for the shining controls on its Viking 30" range, and the polished stainless steel and woven black leather of the counter stools.
Kors' bathroom is a place of beauty, every inch sheathed in Stone Source's Calacatta Vision marble, notable for the fine veins of grey in its pristine white surface. The sinks are a triumph of simplicity, the shape and concept ancient in inspiration: Kohler's "Timpani" vessel sink in stainless steel
The Foyer is classic Kors, the tufted Florence Knoll daybed on steel frame and legs seeming to float against the genuine zebra rug from Global Leathers. The stainless steel and glass "MR Table" is by Ludwig Mies van der Rohe, c. 1927, from Knoll.
Simplicity and purity abet pure luxury in the Master Bedroom. The custom king platform bed is in dark walnut with Parsons legs, accompanied at its foot by a three-seater stainless steel and leather bench from Knoll. A velvety custom area rug from Stark, bound in black canvas, creates softness underfoot.
Photo: Gross & Daley
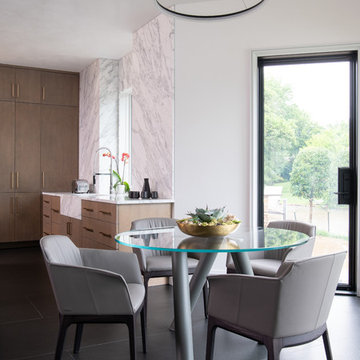
Brad Haines knows a thing or two about building things. The intensely creative and innovative founder of Oklahoma City-based Haines Capital is the driving force behind numerous successful companies including Bank 7 (NASDAQ BSVN), which proudly reported record year-end earnings since going public in September of last year. He has beautifully built, renovated, and personally thumb printed all of his commercial spaces and residences. “Our theory is to keep things sophisticated but comfortable,” Brad says.
That’s the exact approach he took in his personal haven in Nichols Hills, Oklahoma. Painstakingly renovated over the span of two years by Candeleria Foster Design-Build of Oklahoma City, his home boasts museum-white, authentic Venetian plaster walls and ceilings; charcoal tiled flooring; imported marble in the master bath; and a pretty kitchen you’ll want to emulate.
Reminiscent of an edgy luxury hotel, it is a vibe conjured by Cantoni designer Nicole George. “The new remodel plan was all about opening up the space and layering monochromatic color with lots of texture,” says Nicole, who collaborated with Brad on two previous projects. “The color palette is minimal, with charcoal, bone, amber, stone, linen and leather.”
“Sophisticated“Sophisticated“Sophisticated“Sophisticated“Sophisticated
Nicole helped oversee space planning and selection of interior finishes, lighting, furnishings and fine art for the entire 7,000-square-foot home. It is now decked top-to-bottom in pieces sourced from Cantoni, beginning with the custom-ordered console at entry and a pair of Glacier Suspension fixtures over the stairwell. “Every angle in the house is the result of a critical thought process,” Nicole says. “We wanted to make sure each room would be purposeful.”
To that end, “we reintroduced the ‘parlor,’ and also redefined the formal dining area as a bar and drink lounge with enough space for 10 guests to comfortably dine,” Nicole says. Brad’s parlor holds the Swing sectional customized in a silky, soft-hand charcoal leather crafted by prominent Italian leather furnishings company Gamma. Nicole paired it with the Kate swivel chair customized in a light grey leather, the sleek DK writing desk, and the Black & More bar cabinet by Malerba. “Nicole has a special design talent and adapts quickly to what we expect and like,” Brad says.
To create the restaurant-worthy dining space, Nicole brought in a black-satin glass and marble-topped dining table and mohair-velvet chairs, all by Italian maker Gallotti & Radice. Guests can take a post-dinner respite on the adjoining room’s Aston sectional by Gamma.
In the formal living room, Nicole paired Cantoni’s Fashion Affair club chairs with the Black & More cocktail table, and sofas sourced from Désirée, an Italian furniture upholstery company that creates cutting-edge yet comfortable pieces. The color-coordinating kitchen and breakfast area, meanwhile, hold a set of Guapa counter stools in ash grey leather, and the Ray dining table with light-grey leather Cattelan Italia chairs. The expansive loggia also is ideal for entertaining and lounging with the Versa grand sectional, the Ido cocktail table in grey aged walnut and Dolly chairs customized in black nubuck leather. Nicole made most of the design decisions, but, “she took my suggestions seriously and then put me in my place,” Brad says.
She had the master bedroom’s Marlon bed by Gamma customized in a remarkably soft black leather with a matching stitch and paired it with onyx gloss Black & More nightstands. “The furnishings absolutely complement the style,” Brad says. “They are high-quality and have a modern flair, but at the end of the day, are still comfortable and user-friendly.”
The end result is a home Brad not only enjoys, but one that Nicole also finds exceptional. “I honestly love every part of this house,” Nicole says. “Working with Brad is always an adventure but a privilege that I take very seriously, from the beginning of the design process to installation.”
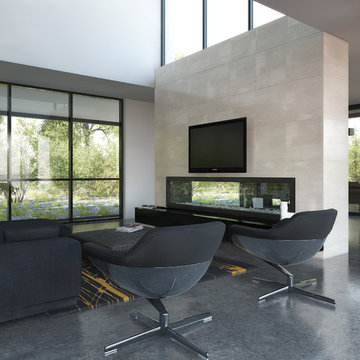
The brief for this project was for the house to be at one with its surroundings.
Integrating harmoniously into its coastal setting a focus for the house was to open it up to allow the light and sea breeze to breathe through the building. The first floor seems almost to levitate above the landscape by minimising the visual bulk of the ground floor through the use of cantilevers and extensive glazing. The contemporary lines and low lying form echo the rolling country in which it resides.
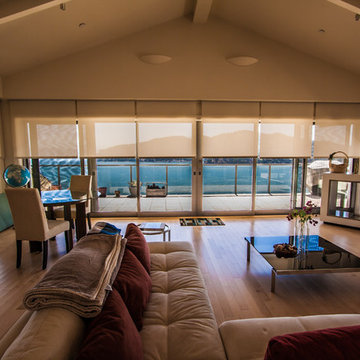
Lutron Motorized Shades
NARI Remmie Award for BEST GREEN BUILDING OF THE YEAR
Design by: Mahoney Architects & Interiors
follow at: http://www.houzz.com/pro/greenbydesign/mahoney-architects-and-interiors

This house was built in Europe for a client passionate about concrete and wood.
The house has an area of 165sqm a warm family environment worked in modern style.
The family-style house contains Living Room, Kitchen with Dining table, 3 Bedrooms, 2 Bathrooms, Toilet, and Utility.
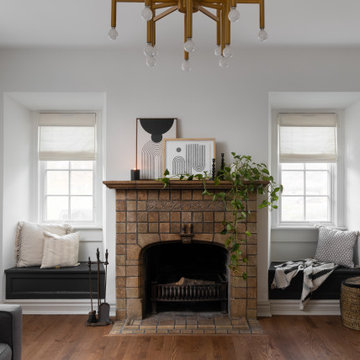
Original fireplace with built-in storage in living room.
デトロイトにあるラグジュアリーな中くらいなモダンスタイルのおしゃれなリビング (白い壁、無垢フローリング、標準型暖炉、タイルの暖炉まわり、テレビなし) の写真
デトロイトにあるラグジュアリーな中くらいなモダンスタイルのおしゃれなリビング (白い壁、無垢フローリング、標準型暖炉、タイルの暖炉まわり、テレビなし) の写真
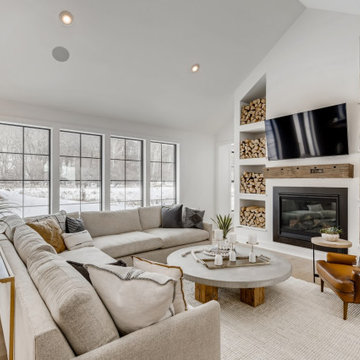
ミネアポリスにあるラグジュアリーな広いモダンスタイルのおしゃれなLDK (白い壁、淡色無垢フローリング、標準型暖炉、漆喰の暖炉まわり、壁掛け型テレビ、表し梁、茶色い床) の写真
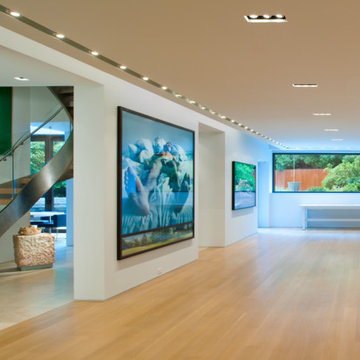
After- Living Room
ワシントンD.C.にあるラグジュアリーな巨大なモダンスタイルのおしゃれなLDK (白い壁、淡色無垢フローリング、標準型暖炉、石材の暖炉まわり、テレビなし、茶色い床) の写真
ワシントンD.C.にあるラグジュアリーな巨大なモダンスタイルのおしゃれなLDK (白い壁、淡色無垢フローリング、標準型暖炉、石材の暖炉まわり、テレビなし、茶色い床) の写真
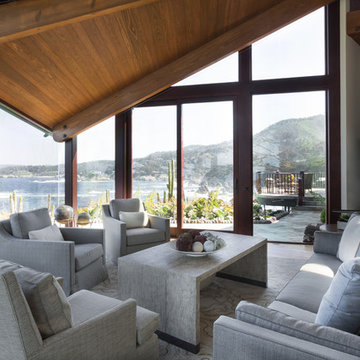
David Duncan Livingston
サンフランシスコにあるラグジュアリーな巨大なモダンスタイルのおしゃれなリビング (ベージュの壁、無垢フローリング、両方向型暖炉、コンクリートの暖炉まわり) の写真
サンフランシスコにあるラグジュアリーな巨大なモダンスタイルのおしゃれなリビング (ベージュの壁、無垢フローリング、両方向型暖炉、コンクリートの暖炉まわり) の写真
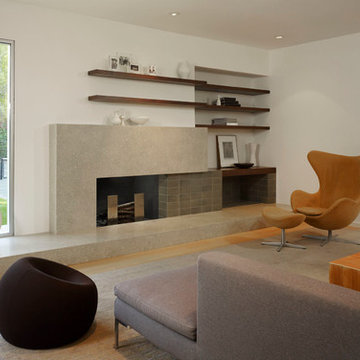
Cesar Rubio
サンフランシスコにあるラグジュアリーな広いモダンスタイルのおしゃれなリビング (白い壁、淡色無垢フローリング、標準型暖炉、コンクリートの暖炉まわり、テレビなし) の写真
サンフランシスコにあるラグジュアリーな広いモダンスタイルのおしゃれなリビング (白い壁、淡色無垢フローリング、標準型暖炉、コンクリートの暖炉まわり、テレビなし) の写真
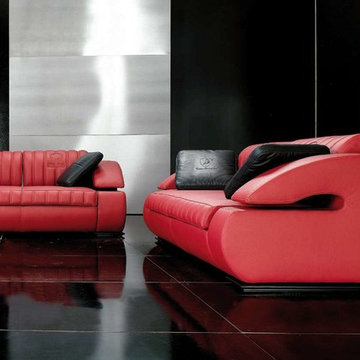
http://www.formitalia.it
サンディエゴにあるラグジュアリーな中くらいなモダンスタイルのおしゃれなリビング (黒い壁、セラミックタイルの床、標準型暖炉、コンクリートの暖炉まわり、据え置き型テレビ) の写真
サンディエゴにあるラグジュアリーな中くらいなモダンスタイルのおしゃれなリビング (黒い壁、セラミックタイルの床、標準型暖炉、コンクリートの暖炉まわり、据え置き型テレビ) の写真
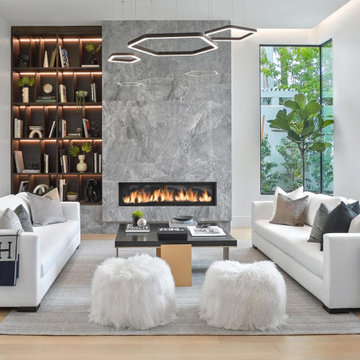
Modern Living Room with floor to ceiling grey slab fireplace face. Dark wood built in bookcase with led lighting nestled next to modern linear electric fireplace. Contemporary white sofas face each other with dark black accent furniture nearby, all sitting on a modern grey rug. Modern interior architecture with large picture windows, white walls and light wood wall panels that line the walls and ceiling entry.
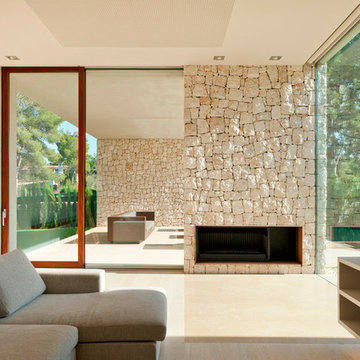
Mariela Apollonio
バレンシアにあるラグジュアリーな巨大なモダンスタイルのおしゃれなリビング (ベージュの壁、トラバーチンの床、標準型暖炉、石材の暖炉まわり、テレビなし) の写真
バレンシアにあるラグジュアリーな巨大なモダンスタイルのおしゃれなリビング (ベージュの壁、トラバーチンの床、標準型暖炉、石材の暖炉まわり、テレビなし) の写真
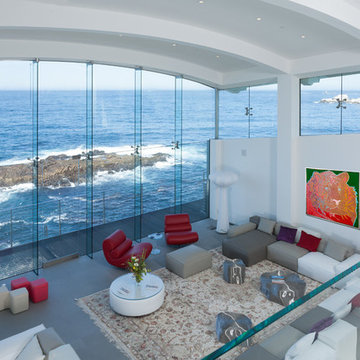
Photo by: Russell Abraham
サンフランシスコにあるラグジュアリーな広いモダンスタイルのおしゃれなLDK (白い壁、コンクリートの床、標準型暖炉、金属の暖炉まわり) の写真
サンフランシスコにあるラグジュアリーな広いモダンスタイルのおしゃれなLDK (白い壁、コンクリートの床、標準型暖炉、金属の暖炉まわり) の写真
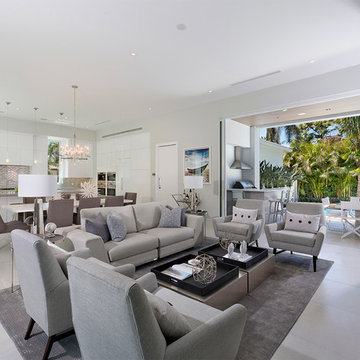
Overall
他の地域にあるラグジュアリーな中くらいなモダンスタイルのおしゃれなリビング (グレーの壁、磁器タイルの床、テレビなし、グレーの床、コンクリートの暖炉まわり、両方向型暖炉) の写真
他の地域にあるラグジュアリーな中くらいなモダンスタイルのおしゃれなリビング (グレーの壁、磁器タイルの床、テレビなし、グレーの床、コンクリートの暖炉まわり、両方向型暖炉) の写真
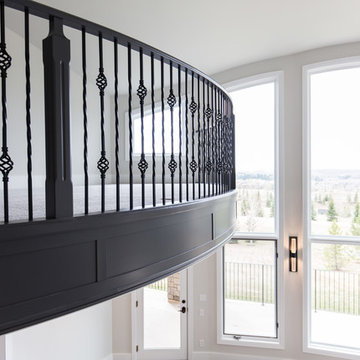
Living Room
カルガリーにあるラグジュアリーな広いモダンスタイルのおしゃれなリビング (白い壁、無垢フローリング、標準型暖炉、テレビなし、グレーの床) の写真
カルガリーにあるラグジュアリーな広いモダンスタイルのおしゃれなリビング (白い壁、無垢フローリング、標準型暖炉、テレビなし、グレーの床) の写真
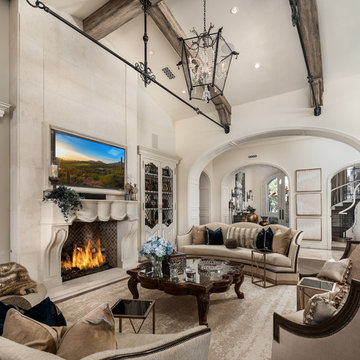
Upscale fireplace details in cast stone inside the formal living room area.
フェニックスにあるラグジュアリーな巨大なモダンスタイルのおしゃれなリビング (白い壁、無垢フローリング、標準型暖炉、石材の暖炉まわり、壁掛け型テレビ、茶色い床) の写真
フェニックスにあるラグジュアリーな巨大なモダンスタイルのおしゃれなリビング (白い壁、無垢フローリング、標準型暖炉、石材の暖炉まわり、壁掛け型テレビ、茶色い床) の写真
ラグジュアリーなモダンスタイルのリビング (標準型暖炉、両方向型暖炉) の写真
5
