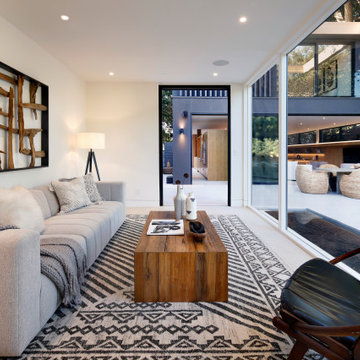ラグジュアリーなグレーの、紫のモダンスタイルのリビングの写真
絞り込み:
資材コスト
並び替え:今日の人気順
写真 1〜20 枚目(全 573 枚)
1/5

The entryway opens up into a stunning open concept great room featuring high ceilings, a custom stone fireplace with built in shelves and a dark stone tiled floor.
The large white sofas and neutral walls capture incoming natural light from the oversized windows and reflect it throughout the room, creating a very bright, open and welcoming space.
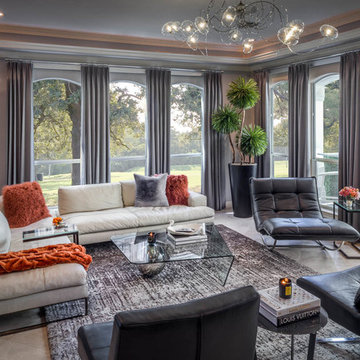
Chuck Williams
ヒューストンにあるラグジュアリーな広いモダンスタイルのおしゃれなLDK (グレーの壁、セラミックタイルの床、標準型暖炉、タイルの暖炉まわり、壁掛け型テレビ) の写真
ヒューストンにあるラグジュアリーな広いモダンスタイルのおしゃれなLDK (グレーの壁、セラミックタイルの床、標準型暖炉、タイルの暖炉まわり、壁掛け型テレビ) の写真
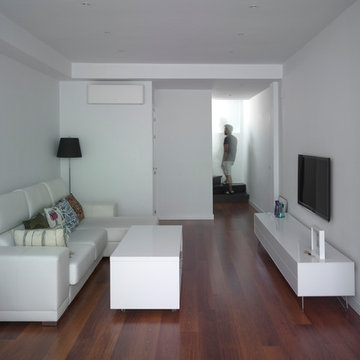
Proyectos de Diseño, Interiorismo y Decoración.
www.creativa.es
セビリアにあるラグジュアリーな小さなモダンスタイルのおしゃれなLDK (白い壁、濃色無垢フローリング、壁掛け型テレビ) の写真
セビリアにあるラグジュアリーな小さなモダンスタイルのおしゃれなLDK (白い壁、濃色無垢フローリング、壁掛け型テレビ) の写真
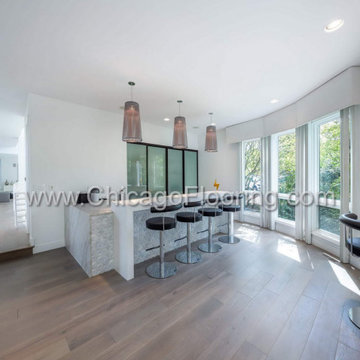
Prefinished Engineered Hardwood Flooring Installation Chicago - Walnut Flooring -Unique Hardwood Flooring- Oak Brook
Client: Residential
Category: Installation
Flooring: Premium Engineered Walnut Flooring
Project Duration:1 week only
How UNIQUE Flooring Works
1. CONTACT OUR TEAM
Get a free quote or just call (312) 972-1514 to get your free estimate!
2. IN HOME VISIT & CONSULTATION
Your flooring manager will bring samples and help you pick up the hardwood floors that you love, measure the rooms and provide you a final price estimate.
3. PROFESSIONAL INSTALLATION
Our professional hardwood flooring installers will arrive, perform the scheduled project and make sure that your place is in prime condition before they leave.
4. CONGRATULATIONS YOU DID IT
Enjoy your new floors. We look forward to see you again and we appreciate your friend references!
Services:
Design Services
Hardwood Floor Installation
Hardwood Floor Repairs
Hardwood Floor Restoration
Hardwood Floor Refinishing
Walnut Prefinished Flooring

Casey Dunn
オースティンにあるラグジュアリーな広いモダンスタイルのおしゃれなLDK (白い壁、無垢フローリング、石材の暖炉まわり、壁掛け型テレビ、ペルシャ絨毯) の写真
オースティンにあるラグジュアリーな広いモダンスタイルのおしゃれなLDK (白い壁、無垢フローリング、石材の暖炉まわり、壁掛け型テレビ、ペルシャ絨毯) の写真
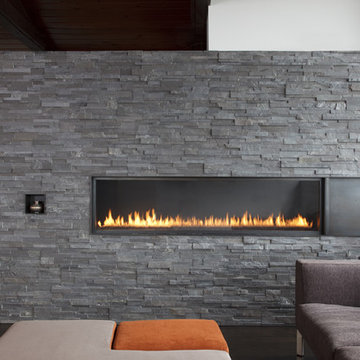
Martinkovic Milford Architects services the San Francisco Bay Area. Learn more about our specialties and past projects at: www.martinkovicmilford.com/houzz
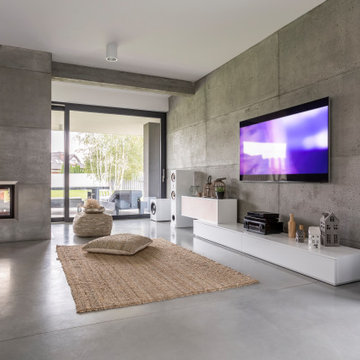
Reforma de salón de villa de grandes dimensiones. Todos los acabados están ejecutados con hormigón visto y microcemento color gris
マラガにあるラグジュアリーな広いモダンスタイルのおしゃれなLDK (グレーの壁、コンクリートの床、両方向型暖炉、金属の暖炉まわり、壁掛け型テレビ、グレーの床) の写真
マラガにあるラグジュアリーな広いモダンスタイルのおしゃれなLDK (グレーの壁、コンクリートの床、両方向型暖炉、金属の暖炉まわり、壁掛け型テレビ、グレーの床) の写真
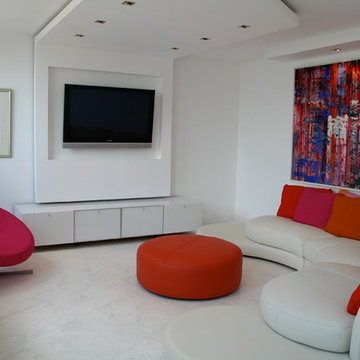
White lacquered, white glass cabinet & Roche Bobois
マイアミにあるラグジュアリーな中くらいなモダンスタイルのおしゃれなリビング (白い壁、大理石の床、暖炉なし、壁掛け型テレビ) の写真
マイアミにあるラグジュアリーな中くらいなモダンスタイルのおしゃれなリビング (白い壁、大理石の床、暖炉なし、壁掛け型テレビ) の写真
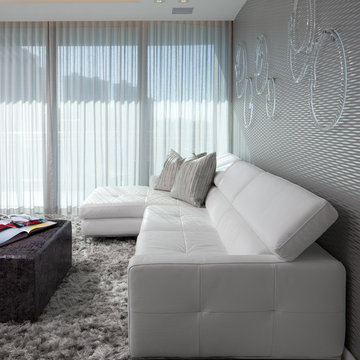
Glass rings wall art by Michael Dawkins. White leather sofa by Romo. Silver pillows and matching silver/metallic-like/wave-like wallpaper are from ROMO. Lush silver area rug with custom ottoman/coffee table also with snake-skin ROMO fabric.
Silver linen sheers feature a minor sheen.
Modern dropped ceiling features contemporary recessed lighting and hidden LED strips.
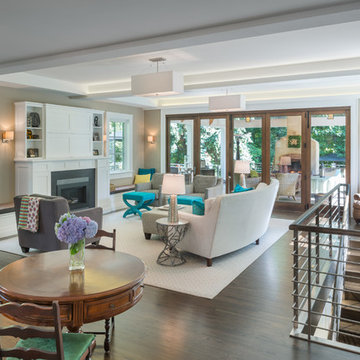
Open Living Room
他の地域にあるラグジュアリーな広いモダンスタイルのおしゃれなLDK (ベージュの壁、標準型暖炉、石材の暖炉まわり、内蔵型テレビ、茶色い床、濃色無垢フローリング) の写真
他の地域にあるラグジュアリーな広いモダンスタイルのおしゃれなLDK (ベージュの壁、標準型暖炉、石材の暖炉まわり、内蔵型テレビ、茶色い床、濃色無垢フローリング) の写真
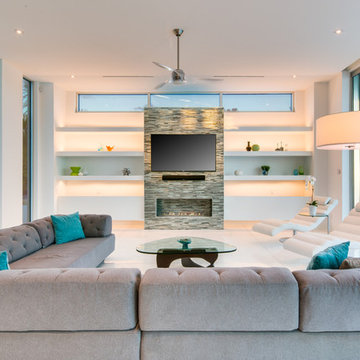
Terrazzo Flooring
他の地域にあるラグジュアリーな広いモダンスタイルのおしゃれなリビング (白い壁、大理石の床、標準型暖炉、タイルの暖炉まわり、テレビなし、白い床) の写真
他の地域にあるラグジュアリーな広いモダンスタイルのおしゃれなリビング (白い壁、大理石の床、標準型暖炉、タイルの暖炉まわり、テレビなし、白い床) の写真

VERY TALL MODERN CONCRETE CAST STONE FIREPLACE MANTEL FOR OUR SPECIAL BUILDER CLIENT.
THIS MANTELPIECE IS TWO SIDED AND OVER TWENTY FEET TALL ON ONE SIDE
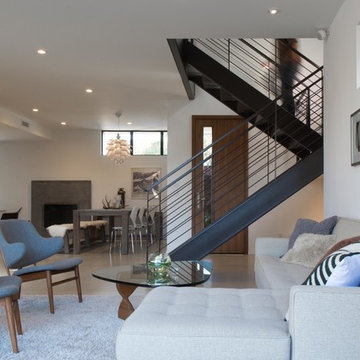
Photo by Bogdan Tomalvski
ロサンゼルスにあるラグジュアリーな広いモダンスタイルのおしゃれなリビング (白い壁、セラミックタイルの床、暖炉なし、テレビなし) の写真
ロサンゼルスにあるラグジュアリーな広いモダンスタイルのおしゃれなリビング (白い壁、セラミックタイルの床、暖炉なし、テレビなし) の写真
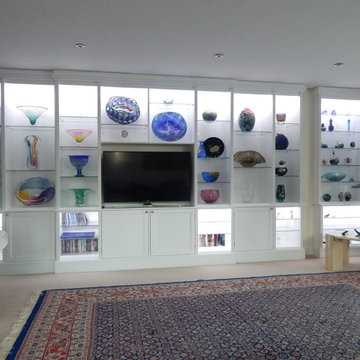
Bookcases fitted or free standing, contemporary or traditional, painted or finished with clear lacquer, limed oak or dark stain. Cupboards in the base, mirrored back, lights, adjustable shelves, glass shelves. Fitted into alcoves/recesses, with floating shelves. Store or display books, box files, ornaments, glass wear, hi-fi, records etc.
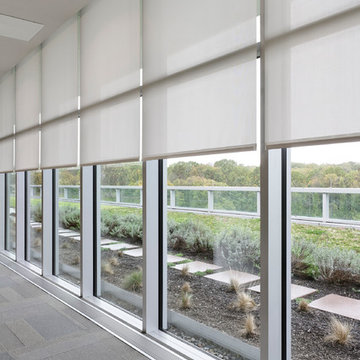
Lutron motorized shades and blinds provide the most convenient and efficient sun control and shading solutions! These remote controlled shades are easily controlled by the touch of a button, taking the comfort of your home to the next level. Utilizing the latest ultra-quiet motor technology, Lutron window shades offer simplified wiring and common communication language to easily integrate into your home automation systems.
We offer a variety of automated Lutron shades including roller shades, power shades, and blackout shades. These shades are available in beautiful fabrics to accentuate any home or office interior design. Easily match any space with the variety of shades and styles that we carry. Lutron technology is the answer to combining beautifully decorated space with smart home characteristics.
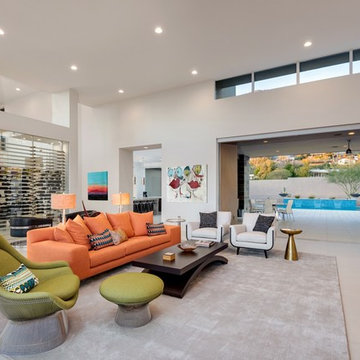
The unique opportunity and challenge for the Joshua Tree project was to enable the architecture to prioritize views. Set in the valley between Mummy and Camelback mountains, two iconic landforms located in Paradise Valley, Arizona, this lot “has it all” regarding views. The challenge was answered with what we refer to as the desert pavilion.
This highly penetrated piece of architecture carefully maintains a one-room deep composition. This allows each space to leverage the majestic mountain views. The material palette is executed in a panelized massing composition. The home, spawned from mid-century modern DNA, opens seamlessly to exterior living spaces providing for the ultimate in indoor/outdoor living.
Project Details:
Architecture: Drewett Works, Scottsdale, AZ // C.P. Drewett, AIA, NCARB // www.drewettworks.com
Builder: Bedbrock Developers, Paradise Valley, AZ // http://www.bedbrock.com
Interior Designer: Est Est, Scottsdale, AZ // http://www.estestinc.com
Photographer: Michael Duerinckx, Phoenix, AZ // www.inckx.com
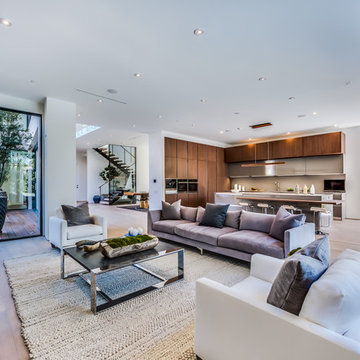
The Sunset Team
ロサンゼルスにあるラグジュアリーな広いモダンスタイルのおしゃれなLDK (白い壁、淡色無垢フローリング、横長型暖炉、タイルの暖炉まわり、テレビなし) の写真
ロサンゼルスにあるラグジュアリーな広いモダンスタイルのおしゃれなLDK (白い壁、淡色無垢フローリング、横長型暖炉、タイルの暖炉まわり、テレビなし) の写真
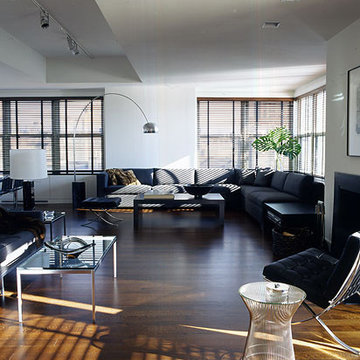
A spacious orchestration of mid-century classics marks the Living Room. At left, a suite of Florence Knoll furniture: the tufted sofa, a rectangular coffee table with satin chrome base, and chrome and clear glass side table. At right, Ludwig Mies van der Rohe's famous Barcelona Chair and Stool, c. 1929 and Warren Platner's silvery side table.
The polished plainness of this space is notable, as is Kors' and his husband Lance Lepere’s avowed penchant for ordering in from New York's finest restaurants. The sleek choice of furniture--the custom Wooster table from Desiron with marble top, coupled with quintessential '70s Spoleto armless chairs from Knoll--sets a shipshape scene for dining.
We might, echoing Le Corbusier, call Kors' kitchen a "machine for living," so pure and unadorned are its lines and volumes, so stark it’s palette, all white except for the shining controls on its Viking 30" range, and the polished stainless steel and woven black leather of the counter stools.
Kors' bathroom is a place of beauty, every inch sheathed in Stone Source's Calacatta Vision marble, notable for the fine veins of grey in its pristine white surface. The sinks are a triumph of simplicity, the shape and concept ancient in inspiration: Kohler's "Timpani" vessel sink in stainless steel
The Foyer is classic Kors, the tufted Florence Knoll daybed on steel frame and legs seeming to float against the genuine zebra rug from Global Leathers. The stainless steel and glass "MR Table" is by Ludwig Mies van der Rohe, c. 1927, from Knoll.
Simplicity and purity abet pure luxury in the Master Bedroom. The custom king platform bed is in dark walnut with Parsons legs, accompanied at its foot by a three-seater stainless steel and leather bench from Knoll. A velvety custom area rug from Stark, bound in black canvas, creates softness underfoot.
Photo: Gross & Daley
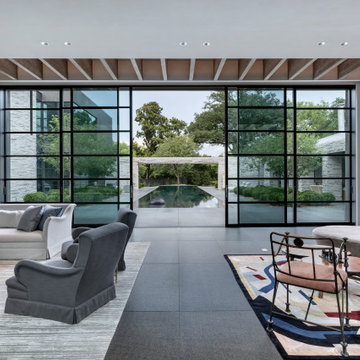
The design of this exquisite villa uses powerful straight lines giving it a straightforward look. The enormous steel sliding doors provide an immense amount of light and the large patio doors bring daylight throughout the villa. Sober shapes, but enormously rich due to the dimensions and used materials. The luxurious look is emphasized in the evening by the reflection of the windows in outside pool. The stylishly decorated interior with high-quality artifacts makes it a beautiful luxurious whole.
ラグジュアリーなグレーの、紫のモダンスタイルのリビングの写真
1
