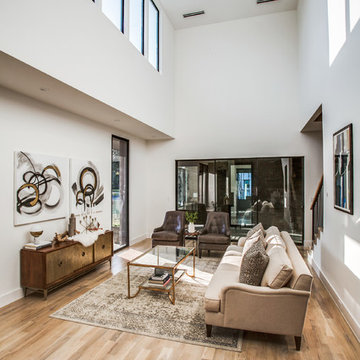ラグジュアリーなブラウンのモダンスタイルのLDK (茶色い床、テレビなし) の写真
絞り込み:
資材コスト
並び替え:今日の人気順
写真 1〜20 枚目(全 36 枚)
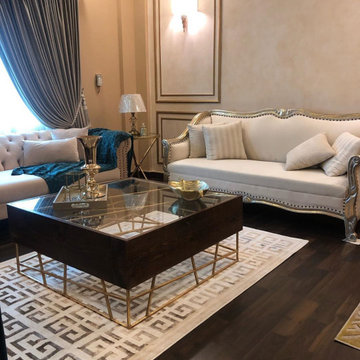
Drawing room set with complete interior solution.
他の地域にあるラグジュアリーな中くらいなモダンスタイルのおしゃれなリビング (ベージュの壁、合板フローリング、暖炉なし、タイルの暖炉まわり、テレビなし、茶色い床) の写真
他の地域にあるラグジュアリーな中くらいなモダンスタイルのおしゃれなリビング (ベージュの壁、合板フローリング、暖炉なし、タイルの暖炉まわり、テレビなし、茶色い床) の写真

Dividing the Living room and Family room is this large sliding wall hanging from a restored barn beam. This sliding wall is designed to look natural whether its opened or closed. Designed and Constructed by John Mast Construction, Photo by Caleb Mast
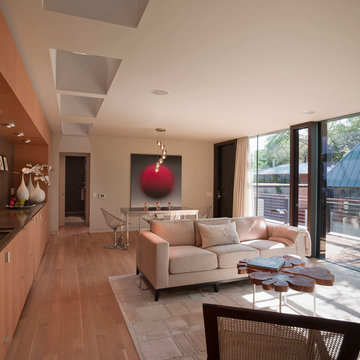
Paul Bardagjy Photography
オースティンにあるラグジュアリーな小さなモダンスタイルのおしゃれなリビング (ベージュの壁、無垢フローリング、暖炉なし、テレビなし、茶色い床) の写真
オースティンにあるラグジュアリーな小さなモダンスタイルのおしゃれなリビング (ベージュの壁、無垢フローリング、暖炉なし、テレビなし、茶色い床) の写真
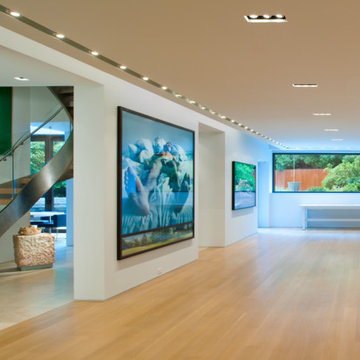
After- Living Room
ワシントンD.C.にあるラグジュアリーな巨大なモダンスタイルのおしゃれなLDK (白い壁、淡色無垢フローリング、標準型暖炉、石材の暖炉まわり、テレビなし、茶色い床) の写真
ワシントンD.C.にあるラグジュアリーな巨大なモダンスタイルのおしゃれなLDK (白い壁、淡色無垢フローリング、標準型暖炉、石材の暖炉まわり、テレビなし、茶色い床) の写真
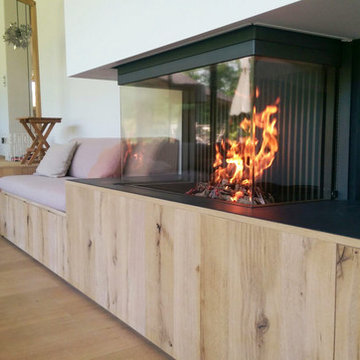
リールにあるラグジュアリーな中くらいなモダンスタイルのおしゃれなLDK (白い壁、淡色無垢フローリング、コーナー設置型暖炉、漆喰の暖炉まわり、テレビなし、茶色い床) の写真
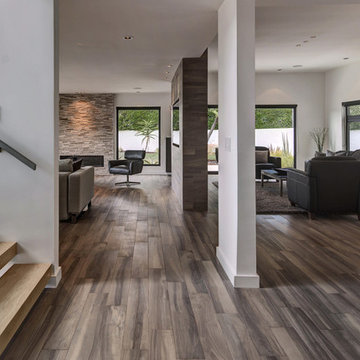
Breathing new life into a 70’s house. Removing walls, installing a floating staircase, and ensconcing sliding glass walls and large windows to take advantage of the indoor/outdoor living while revealing the amazing views. We transformed this large space by replacing all the typical suffocating wood paneling and dated aesthetics with sleek clean lines and minimalistic details.
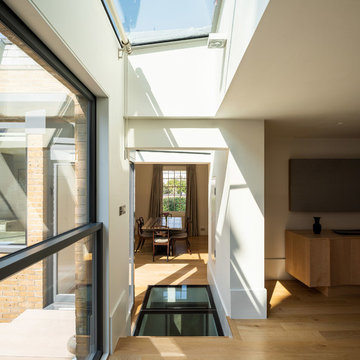
Situated within a Royal Borough of Kensington and Chelsea conservation area, this unique home was most recently remodelled in the 1990s by the Manser Practice and is comprised of two perpendicular townhouses connected by an L-shaped glazed link.
Initially tasked with remodelling the house’s living, dining and kitchen areas, Studio Bua oversaw a seamless extension and refurbishment of the wider property, including rear extensions to both townhouses, as well as a replacement of the glazed link between them.
The design, which responds to the client’s request for a soft, modern interior that maximises available space, was led by Studio Bua’s ex-Manser Practice principal Mark Smyth. It combines a series of small-scale interventions, such as a new honed slate fireplace, with more significant structural changes, including the removal of a chimney and threading through of a new steel frame.
Studio Bua, who were eager to bring new life to the space while retaining its original spirit, selected natural materials such as oak and marble to bring warmth and texture to the otherwise minimal interior. Also, rather than use a conventional aluminium system for the glazed link, the studio chose to work with specialist craftsmen to create a link in lacquered timber and glass.
The scheme also includes the addition of a stylish first-floor terrace, which is linked to the refurbished living area by a large sash window and features a walk-on rooflight that brings natural light to the redesigned master suite below. In the master bedroom, a new limestone-clad bathtub and bespoke vanity unit are screened from the main bedroom by a floor-to-ceiling partition, which doubles as hanging space for an artwork.
Studio Bua’s design also responds to the client’s desire to find new opportunities to display their art collection. To create the ideal setting for artist Craig-Martin’s neon pink steel sculpture, the studio transformed the boiler room roof into a raised plinth, replaced the existing rooflight with modern curtain walling and worked closely with the artist to ensure the lighting arrangement perfectly frames the artwork.
Contractor: John F Patrick
Structural engineer: Aspire Consulting
Photographer: Andy Matthews
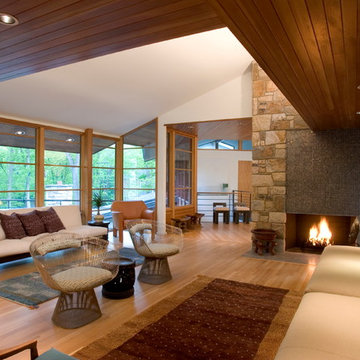
Modern yet warm and inviting, this formal living room with its linear muntin glass windows, off-set stone fireplace, and multi-level cathedral ceiling is breathtaking. The clearstory window above brings light in and the exterior wall of windows gives a panoramic view of the backyard. Designed by Mark Brus, Architect and built by Lasley Construction
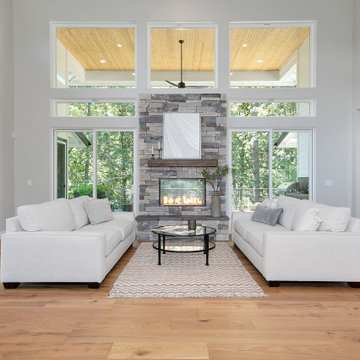
The main level great room is the focal point of the home. This double-sided fireplace is connected to the covered outdoor living area. Two patio slider doors and windows surround the fireplace, bringing extra light to the space.
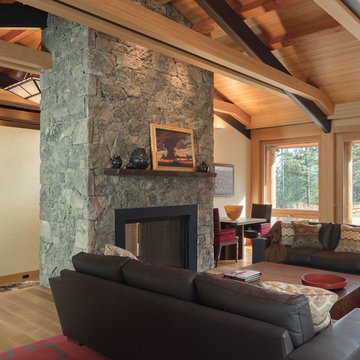
Paul Warchol
他の地域にあるラグジュアリーな広いモダンスタイルのおしゃれなLDK (ベージュの壁、無垢フローリング、両方向型暖炉、石材の暖炉まわり、テレビなし、茶色い床) の写真
他の地域にあるラグジュアリーな広いモダンスタイルのおしゃれなLDK (ベージュの壁、無垢フローリング、両方向型暖炉、石材の暖炉まわり、テレビなし、茶色い床) の写真
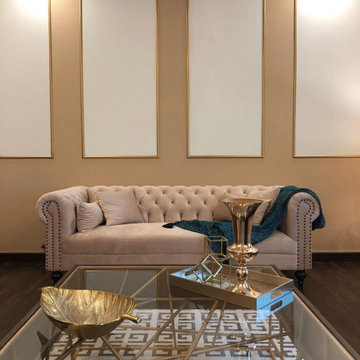
Drawing room set with complete interior solution.
他の地域にあるラグジュアリーな中くらいなモダンスタイルのおしゃれなリビング (ベージュの壁、合板フローリング、暖炉なし、タイルの暖炉まわり、テレビなし、茶色い床) の写真
他の地域にあるラグジュアリーな中くらいなモダンスタイルのおしゃれなリビング (ベージュの壁、合板フローリング、暖炉なし、タイルの暖炉まわり、テレビなし、茶色い床) の写真
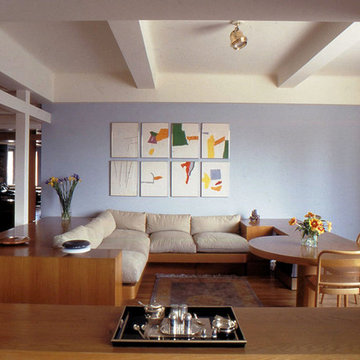
A view from the dining room into the family room, framed by soffits and built-ins in light oak. The family room features built-in banquette seating and an integral game tqable, rendered in light oak.
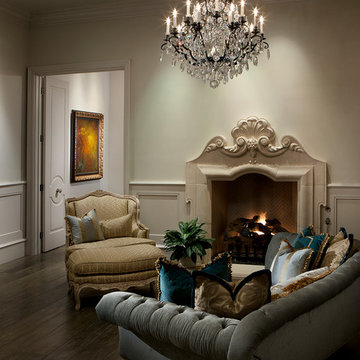
We love fireplace surrounds and this one takes the cake. As the top Phoenix architects, we have the skill and experience our clients crave when it comes to custom homes.
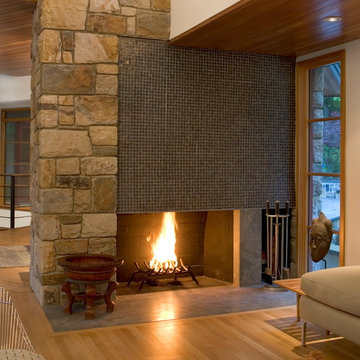
The Germantown mica stone, pale green glass tile, and slate hearth make this off-set fireplace the focal point of the formal living room. Designed by Mark Brus, Architect and built by Lasley Construction
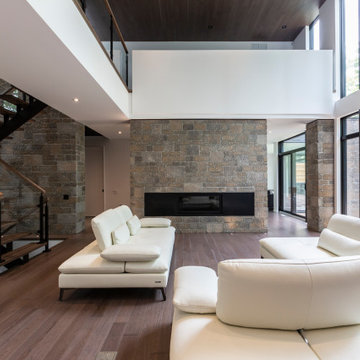
他の地域にあるラグジュアリーな広いモダンスタイルのおしゃれなリビング (グレーの壁、無垢フローリング、薪ストーブ、金属の暖炉まわり、テレビなし、茶色い床) の写真
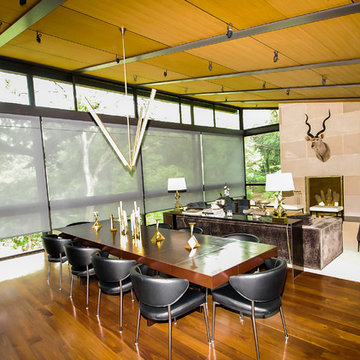
This living/dining room has amazing floor to ceiling windows that showcase the beautiful backyard. Over 40 feet of Lutron shades are installed within custom panels to protect the artwork and give added privacy to the space. The shades can be adjusted at the press of a button through a wall control or app on the clients phone.
Photographer: Ralph Kelley
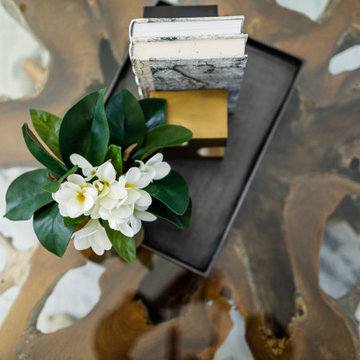
Fresh and modern home used to be dark and traditional. New flooring, finishes and furnitures transformed this into and up to date stunner.
ダラスにあるラグジュアリーな巨大なモダンスタイルのおしゃれなLDK (白い壁、淡色無垢フローリング、標準型暖炉、タイルの暖炉まわり、テレビなし、茶色い床、パネル壁) の写真
ダラスにあるラグジュアリーな巨大なモダンスタイルのおしゃれなLDK (白い壁、淡色無垢フローリング、標準型暖炉、タイルの暖炉まわり、テレビなし、茶色い床、パネル壁) の写真
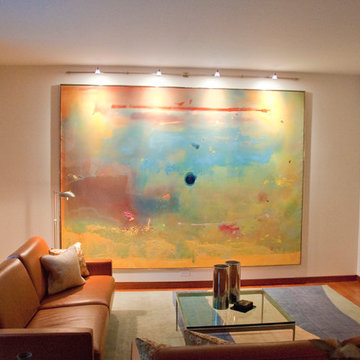
Van Auken Akins Architects LLC designed and facilitated the renovation of a 1,876 square-foot suburban condo. VAA developed a palette of clean detailing, which allowed for the integration of the client's blue chip art collection. Rich materials, such as Carrera marble, liquid crystal privacy glass, Venetian plaster, and stained cherry serve as beautiful backdrops to define each space. A new bluestone patio extends the interior theme into the existing condominium landscape.
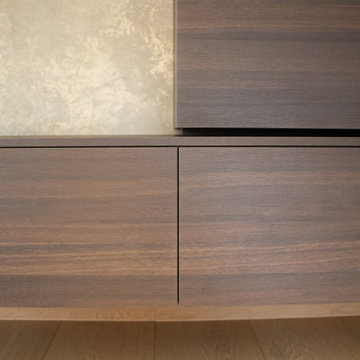
Ansicht des wandhängenden Wohnzimmermöbels in Räuchereiche. Barschrank in geschlossenem Zustand. Sideboard mit geschlossenen Schubkasten. Sehr schön zu sehen ist hier, dass die Holzmaserung durchlaufend ist.
ラグジュアリーなブラウンのモダンスタイルのLDK (茶色い床、テレビなし) の写真
1
