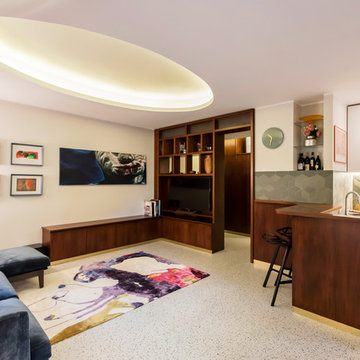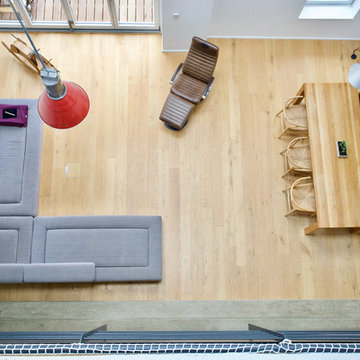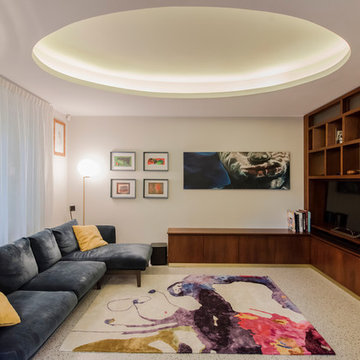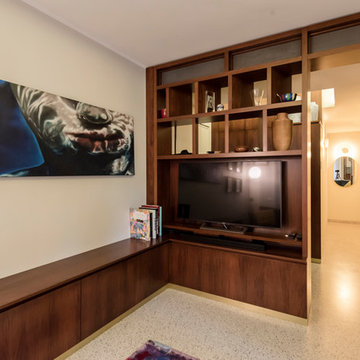ラグジュアリーなベージュのモダンスタイルのリビング (埋込式メディアウォール、白い壁) の写真
並び替え:今日の人気順
写真 1〜20 枚目(全 23 枚)
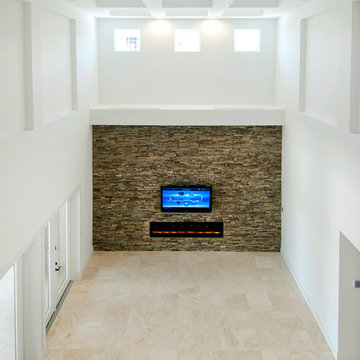
Karli Moore Photography
タンパにあるラグジュアリーな巨大なモダンスタイルのおしゃれなLDK (白い壁、トラバーチンの床、横長型暖炉、石材の暖炉まわり、埋込式メディアウォール) の写真
タンパにあるラグジュアリーな巨大なモダンスタイルのおしゃれなLDK (白い壁、トラバーチンの床、横長型暖炉、石材の暖炉まわり、埋込式メディアウォール) の写真
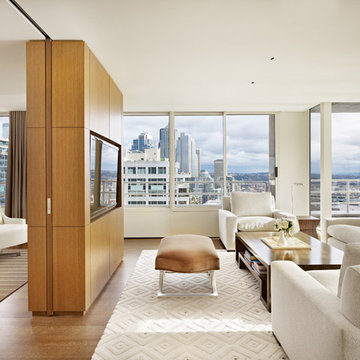
Benjamin Benschneider
シアトルにあるラグジュアリーな中くらいなモダンスタイルのおしゃれなリビング (白い壁、無垢フローリング、埋込式メディアウォール) の写真
シアトルにあるラグジュアリーな中くらいなモダンスタイルのおしゃれなリビング (白い壁、無垢フローリング、埋込式メディアウォール) の写真
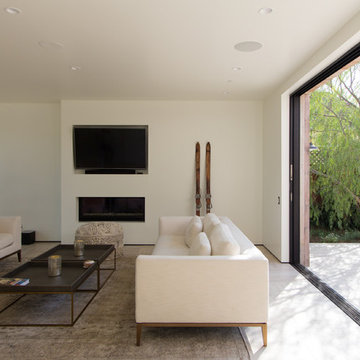
Located in the Beverly Grove neighborhood of LA. This private residence occupies a bustling corner. Organized as an L-shape along the two street sides, the mass of the building works as a buffer for the interior courtyard and pool. From the exterior the house was divided into two distinct smooth stucco volumes connected by a rough reclaimed wood siding stairway. The roof is clad in standing seam metal with concealed gutters.
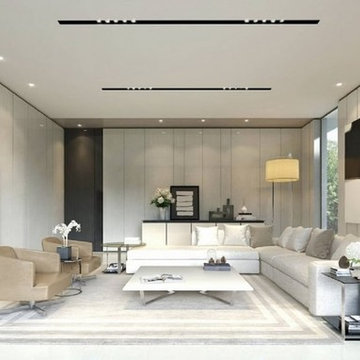
Modern yet comfortable and inviting, this project was designed for a young, art loving couple, who envisioned a space for relaxation and entertainment. A custom rug fabricated of silk and cashmere was designed to encompass the voluminous space, while a Flexform sofa and chaise frame the dramatic living room. Swivel armchairs upholstered in a light sand brown Dualoy leather complete the look with a slight masculine edge to anchor the light neutrals. A black mirrored television was created above a niche that could double as a beverage space when entertaining. Recessed LED lighting was integrated in perimeter of ceiling, while custom recessed box lighting was created in the center of the living room for dramatic effect. Glossy polyester fabricated white panels in varying widths provided a minimalist as well as clean and modern texture.

We got to design this open space in a new construction building from scratch. We designed a space that worked with our client's busy family and social life. We created a space that they can comfortably entertain clients, friends, and grandkids.
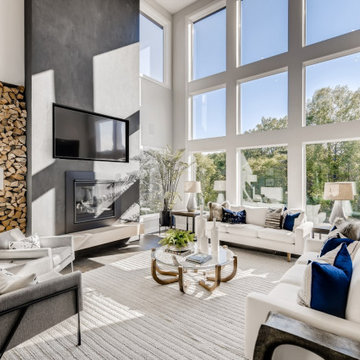
Gorgeous wall of windows, 2-story black stucco fireplace.
ミネアポリスにあるラグジュアリーな広いモダンスタイルのおしゃれなLDK (無垢フローリング、標準型暖炉、埋込式メディアウォール、グレーの床、白い壁、コンクリートの暖炉まわり、三角天井) の写真
ミネアポリスにあるラグジュアリーな広いモダンスタイルのおしゃれなLDK (無垢フローリング、標準型暖炉、埋込式メディアウォール、グレーの床、白い壁、コンクリートの暖炉まわり、三角天井) の写真
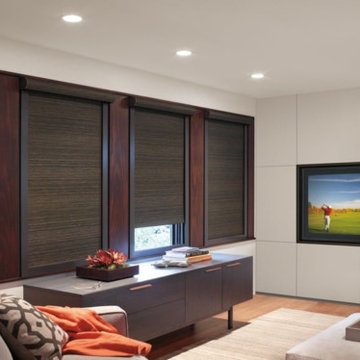
Blackout Roller Shades for the Media Room!
サンディエゴにあるラグジュアリーな中くらいなモダンスタイルのおしゃれなリビング (白い壁、無垢フローリング、埋込式メディアウォール、茶色い床) の写真
サンディエゴにあるラグジュアリーな中くらいなモダンスタイルのおしゃれなリビング (白い壁、無垢フローリング、埋込式メディアウォール、茶色い床) の写真
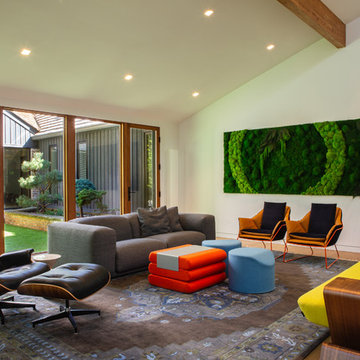
シカゴにあるラグジュアリーな広いモダンスタイルのおしゃれなリビング (白い壁、淡色無垢フローリング、標準型暖炉、石材の暖炉まわり、埋込式メディアウォール、茶色い床) の写真
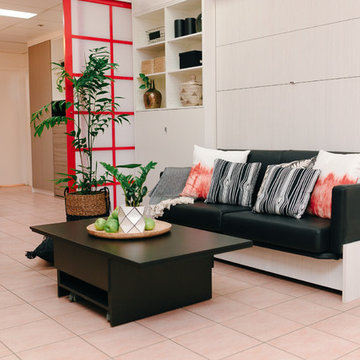
Photography by KTB - Caitlin Boland
Styling by Cultivate Design Co
Design by Organised Interiors
ブリスベンにあるラグジュアリーな小さなモダンスタイルのおしゃれなLDK (白い壁、埋込式メディアウォール、セラミックタイルの床) の写真
ブリスベンにあるラグジュアリーな小さなモダンスタイルのおしゃれなLDK (白い壁、埋込式メディアウォール、セラミックタイルの床) の写真
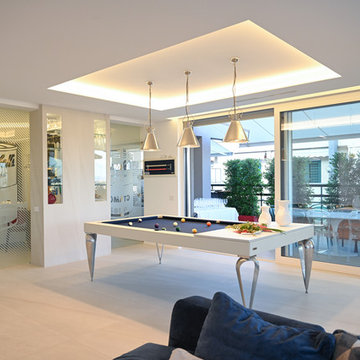
L'intero soggiorno è una sala giochi, dal flipper al tavolo da biliardo, che però ha la duplice funzione di poter essere sia tavolo da gioco, che tavolo da pranzo.
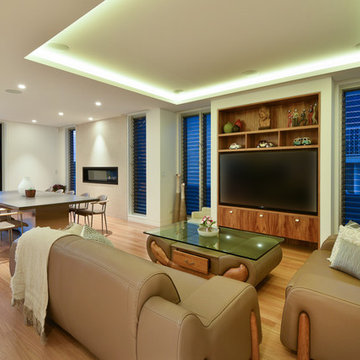
This home was built and designed to serve both the current and future generations of the family by being flexible to meet their ever changing needs. The home also needed to stand the test of time in terms of functionality and timelessness of style, be environmentally responsible, and conform and enhance the current streetscape and the suburb.
The home includes several sustainable features including an integrated control system to open and shut windows and monitor power resources. Because of these integrated technology features, this house won the CEDIA Best Integrated Home Worldwide 2016 Award.
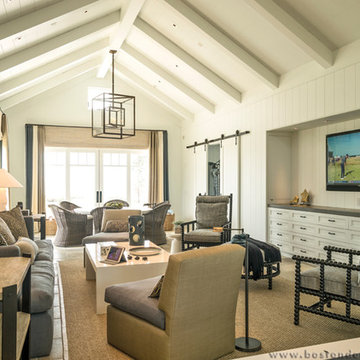
Home Integration by Creative Systems; Architect Hutker Architects; Builder C.H. Newton, Photography by Richard Mandelkorn
ボストンにあるラグジュアリーな広いモダンスタイルのおしゃれなリビング (白い壁、埋込式メディアウォール) の写真
ボストンにあるラグジュアリーな広いモダンスタイルのおしゃれなリビング (白い壁、埋込式メディアウォール) の写真
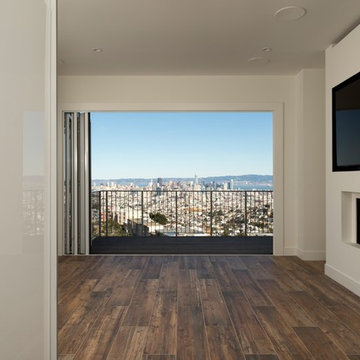
Jeff Rumans
サンフランシスコにあるラグジュアリーな中くらいなモダンスタイルのおしゃれなLDK (白い壁、磁器タイルの床、両方向型暖炉、漆喰の暖炉まわり、埋込式メディアウォール、茶色い床) の写真
サンフランシスコにあるラグジュアリーな中くらいなモダンスタイルのおしゃれなLDK (白い壁、磁器タイルの床、両方向型暖炉、漆喰の暖炉まわり、埋込式メディアウォール、茶色い床) の写真
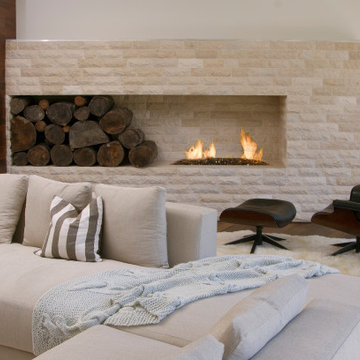
ロサンゼルスにあるラグジュアリーな広いモダンスタイルのおしゃれなLDK (ライブラリー、白い壁、濃色無垢フローリング、標準型暖炉、石材の暖炉まわり、埋込式メディアウォール、茶色い床) の写真
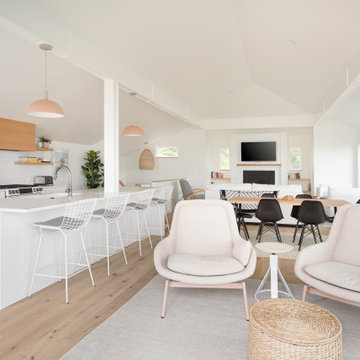
New open great room.
ポートランドにあるラグジュアリーな広いモダンスタイルのおしゃれなLDK (白い壁、淡色無垢フローリング、標準型暖炉、レンガの暖炉まわり、埋込式メディアウォール、三角天井) の写真
ポートランドにあるラグジュアリーな広いモダンスタイルのおしゃれなLDK (白い壁、淡色無垢フローリング、標準型暖炉、レンガの暖炉まわり、埋込式メディアウォール、三角天井) の写真
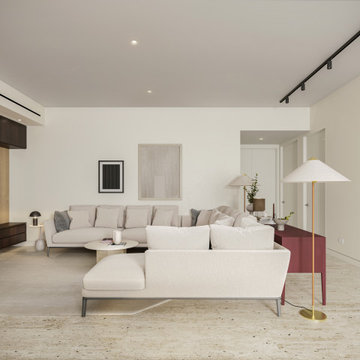
We got to design this open space in a new construction building from scratch. We designed a space that worked with our client's busy family and social life. We created a space that they can comfortably entertain clients, friends, and grandkids.
ラグジュアリーなベージュのモダンスタイルのリビング (埋込式メディアウォール、白い壁) の写真
1
