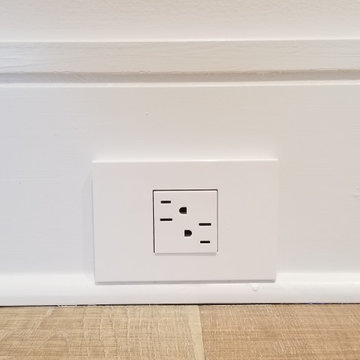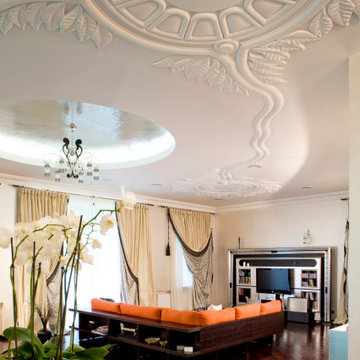リビング
絞り込み:
資材コスト
並び替え:今日の人気順
写真 1〜20 枚目(全 26 枚)
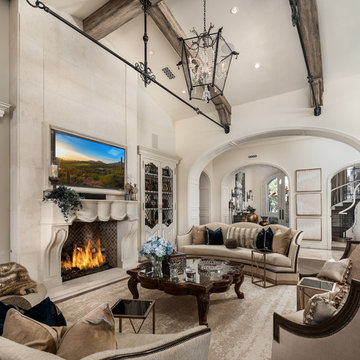
Upscale fireplace details in cast stone inside the formal living room area.
フェニックスにあるラグジュアリーな巨大なモダンスタイルのおしゃれなリビング (白い壁、無垢フローリング、標準型暖炉、石材の暖炉まわり、壁掛け型テレビ、茶色い床) の写真
フェニックスにあるラグジュアリーな巨大なモダンスタイルのおしゃれなリビング (白い壁、無垢フローリング、標準型暖炉、石材の暖炉まわり、壁掛け型テレビ、茶色い床) の写真
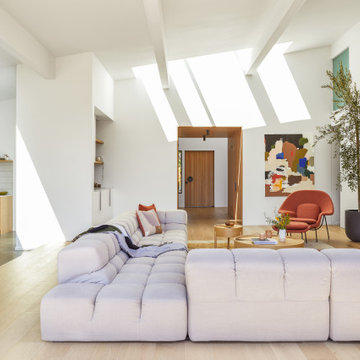
This Australian-inspired new construction was a successful collaboration between homeowner, architect, designer and builder. The home features a Henrybuilt kitchen, butler's pantry, private home office, guest suite, master suite, entry foyer with concealed entrances to the powder bathroom and coat closet, hidden play loft, and full front and back landscaping with swimming pool and pool house/ADU.
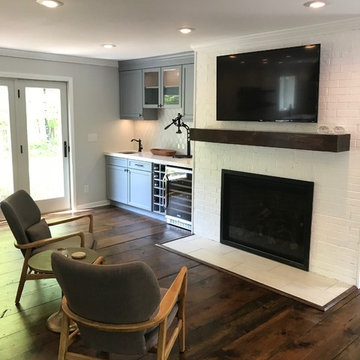
他の地域にあるラグジュアリーな中くらいなモダンスタイルのおしゃれなリビング (グレーの壁、無垢フローリング、標準型暖炉、石材の暖炉まわり、壁掛け型テレビ、茶色い床) の写真
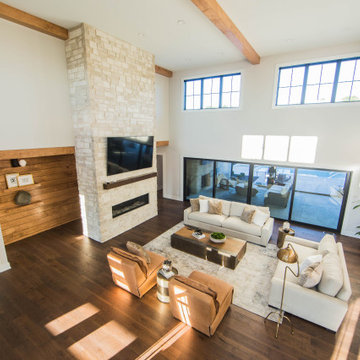
The homes living room is at the heart of the home's floorplan and is full of natural sunlight while providing access to the front and back porches.
インディアナポリスにあるラグジュアリーな巨大なモダンスタイルのおしゃれなLDK (白い壁、無垢フローリング、標準型暖炉、石材の暖炉まわり、壁掛け型テレビ、茶色い床、表し梁) の写真
インディアナポリスにあるラグジュアリーな巨大なモダンスタイルのおしゃれなLDK (白い壁、無垢フローリング、標準型暖炉、石材の暖炉まわり、壁掛け型テレビ、茶色い床、表し梁) の写真
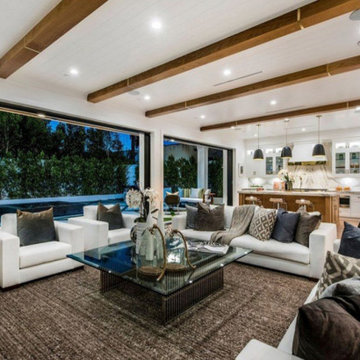
Modern flair Cape Cod stunner presents all aspects of luxury living in Los Angeles. stunning features, and endless amenities make this home a one of a kind. As you walk through the front door you will be enchanted with the immense natural light, high ceilings, Oak hardwood flooring, and custom paneling. This home carries an indescribable airy atmosphere that is obvious as soon as you walk through the front door. Family room seamlessly leads you into a private office space, and open dining room in the presence of a stunning glass-encased wine room. Theater room, and en suite bedroom accompany the first floor to prove this home has it all. Just down the hall a gourmet Chef’s Kitchen awaits featuring custom cabinetry, quartz countertops, large center island w/ breakfast bar, top of the line Wolf stainless steel-appliances,Butler & Walk-in pantry. Living room with custom built-ins leads to large pocket glass doors that open to a lushly landscaped, & entertainers dream rear-yard. Covered patio with outdoor kitchen area featuring a built in barbeque, overlooks a waterfall pool & elevated zero-edge spa. Just upstairs, a master retreat awaits with vaulted ceilings, fireplace, and private balcony. His and her walk in closets, and a master bathroom with dual vanities, large soaking tub, & glass rain shower. Other amenities include indoor & outdoor surround sound, Control 4 smart home security system, 3 fireplaces, upstairs laundry room, and 2-car garage.
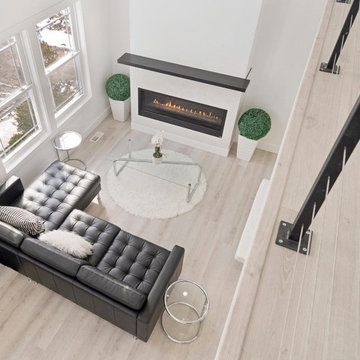
ニューアークにあるラグジュアリーな広いモダンスタイルのおしゃれなリビング (白い壁、淡色無垢フローリング、標準型暖炉、木材の暖炉まわり、壁掛け型テレビ、茶色い床、三角天井、パネル壁) の写真
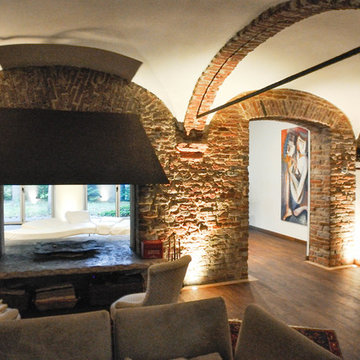
Ristrutturazione completa
Ampia villa in città, all'interno di un contesto storico unico. Spazi ampi e moderni suddivisi su due piani.
L'intervento è stato un importante restauro dell'edificio ma è anche caratterizzato da scelte che hanno permesso di far convivere storico e moderno in spazi ricercati e raffinati.
Sala svago e tv. Sono presenti tappeti ed è evidente il camino passante tra questa stanza ed il salone principale. Evidenti le volte a crociera che connotano il locale che antecedentemente era adibito a stalla. Le murature in mattoni a vista sono stati accuratamente ristrutturati
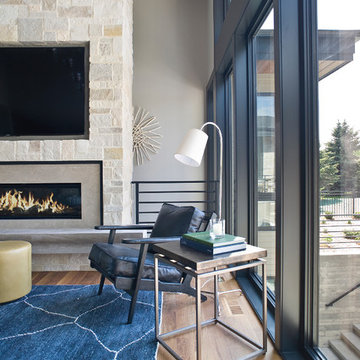
Cipher Photography
ラグジュアリーな広いモダンスタイルのおしゃれなLDK (ベージュの壁、無垢フローリング、標準型暖炉、石材の暖炉まわり、壁掛け型テレビ、茶色い床) の写真
ラグジュアリーな広いモダンスタイルのおしゃれなLDK (ベージュの壁、無垢フローリング、標準型暖炉、石材の暖炉まわり、壁掛け型テレビ、茶色い床) の写真
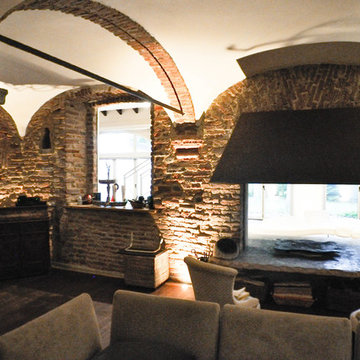
Ristrutturazione completa
Ampia villa in città, all'interno di un contesto storico unico. Spazi ampi e moderni suddivisi su due piani.
L'intervento è stato un importante restauro dell'edificio ma è anche caratterizzato da scelte che hanno permesso di far convivere storico e moderno in spazi ricercati e raffinati.
Sala svago e tv. Sono presenti tappeti ed è evidente il camino passante tra questa stanza ed il salone principale. Evidenti le volte a crociera che connotano il locale che antecedentemente era adibito a stalla. Le murature in mattoni a vista sono stati accuratamente ristrutturati
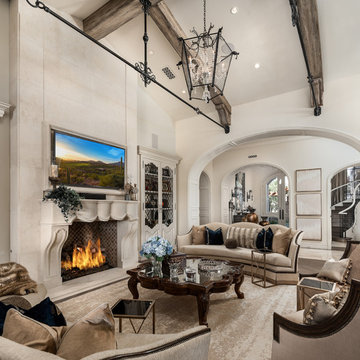
We love the use of exposed beams, wood flooring, and the custom cast stone fireplace surround which completely transform this space.
フェニックスにあるラグジュアリーな巨大なモダンスタイルのおしゃれなリビング (ベージュの壁、無垢フローリング、標準型暖炉、石材の暖炉まわり、壁掛け型テレビ、茶色い床) の写真
フェニックスにあるラグジュアリーな巨大なモダンスタイルのおしゃれなリビング (ベージュの壁、無垢フローリング、標準型暖炉、石材の暖炉まわり、壁掛け型テレビ、茶色い床) の写真
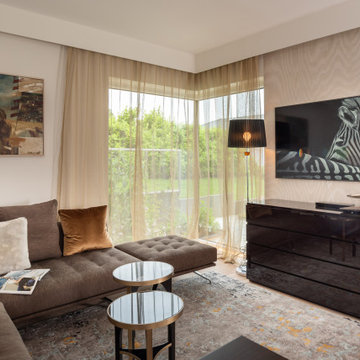
他の地域にあるラグジュアリーな巨大なモダンスタイルのおしゃれなLDK (ベージュの壁、淡色無垢フローリング、薪ストーブ、石材の暖炉まわり、壁掛け型テレビ、茶色い床、壁紙) の写真
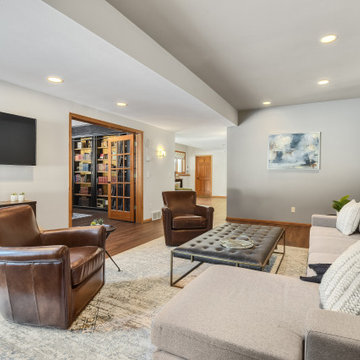
Modern with a touch of traditional elements make this living room design so bright, warm and inviting!
他の地域にあるラグジュアリーな広いモダンスタイルのおしゃれなLDK (グレーの壁、薪ストーブ、石材の暖炉まわり、壁掛け型テレビ、茶色い床) の写真
他の地域にあるラグジュアリーな広いモダンスタイルのおしゃれなLDK (グレーの壁、薪ストーブ、石材の暖炉まわり、壁掛け型テレビ、茶色い床) の写真
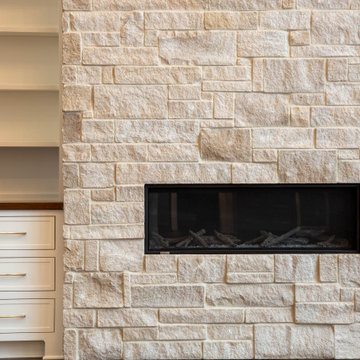
A full wall of windows fills the living room with light and provides views of the pool and lake beyond.
インディアナポリスにあるラグジュアリーな巨大なモダンスタイルのおしゃれなLDK (ベージュの壁、ラミネートの床、標準型暖炉、石材の暖炉まわり、壁掛け型テレビ、茶色い床、表し梁) の写真
インディアナポリスにあるラグジュアリーな巨大なモダンスタイルのおしゃれなLDK (ベージュの壁、ラミネートの床、標準型暖炉、石材の暖炉まわり、壁掛け型テレビ、茶色い床、表し梁) の写真
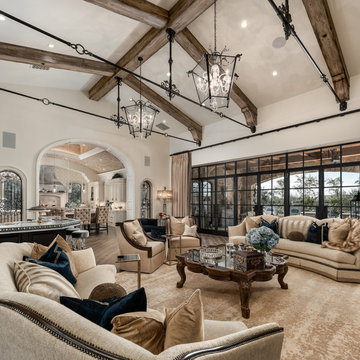
World Renowned Interior Design Firm Fratantoni Interior Designers created this beautiful French Modern Home! They design homes for families all over the world in any size and style. They also have in-house Architecture Firm Fratantoni Design and world class Luxury Home Building Firm Fratantoni Luxury Estates! Hire one or all three companies to design, build and or remodel your home!
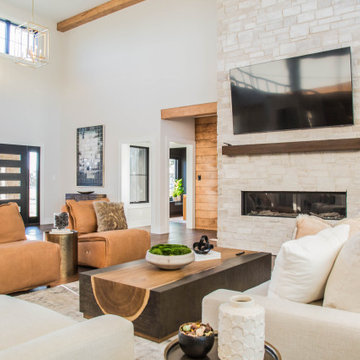
The homes living room is at the heart of the home's floorplan and is full of natural sunlight while providing access to the front and back porches.
インディアナポリスにあるラグジュアリーな巨大なモダンスタイルのおしゃれなLDK (白い壁、無垢フローリング、標準型暖炉、石材の暖炉まわり、壁掛け型テレビ、茶色い床、表し梁) の写真
インディアナポリスにあるラグジュアリーな巨大なモダンスタイルのおしゃれなLDK (白い壁、無垢フローリング、標準型暖炉、石材の暖炉まわり、壁掛け型テレビ、茶色い床、表し梁) の写真
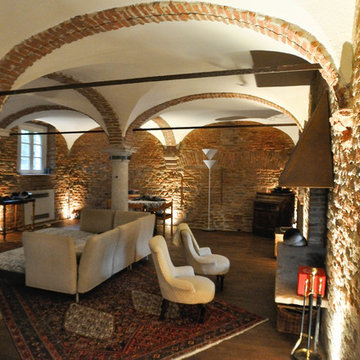
Ristrutturazione completa
Ampia villa in città, all'interno di un contesto storico unico. Spazi ampi e moderni suddivisi su due piani.
L'intervento è stato un importante restauro dell'edificio ma è anche caratterizzato da scelte che hanno permesso di far convivere storico e moderno in spazi ricercati e raffinati.
Sala svago e tv. Sono presenti tappeti ed è evidente il camino passante tra questa stanza ed il salone principale. Evidenti le volte a crociera che connotano il locale che antecedentemente era adibito a stalla. Le murature in mattoni a vista sono stati accuratamente ristrutturati
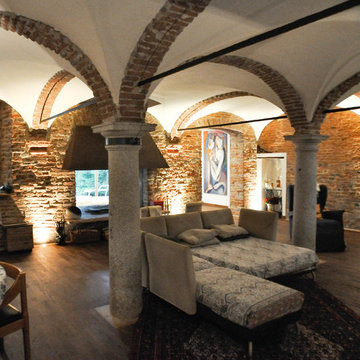
Ristrutturazione completa
Ampia villa in città, all'interno di un contesto storico unico. Spazi ampi e moderni suddivisi su due piani.
L'intervento è stato un importante restauro dell'edificio ma è anche caratterizzato da scelte che hanno permesso di far convivere storico e moderno in spazi ricercati e raffinati.
Sala svago e tv. Sono presenti tappeti ed è evidente il camino passante tra questa stanza ed il salone principale. Evidenti le volte a crociera che connotano il locale che antecedentemente era adibito a stalla. Le murature in mattoni a vista sono stati accuratamente ristrutturati
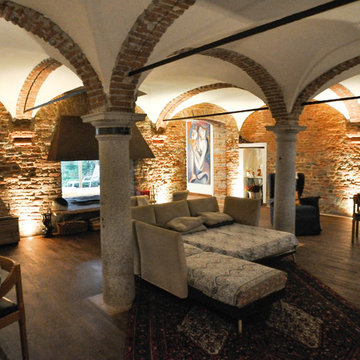
Ristrutturazione completa
Ampia villa in città, all'interno di un contesto storico unico. Spazi ampi e moderni suddivisi su due piani.
L'intervento è stato un importante restauro dell'edificio ma è anche caratterizzato da scelte che hanno permesso di far convivere storico e moderno in spazi ricercati e raffinati.
Sala svago e tv. Sono presenti tappeti ed è evidente il camino passante tra questa stanza ed il salone principale. Evidenti le volte a crociera che connotano il locale che antecedentemente era adibito a stalla. Le murature in mattoni a vista sono stati accuratamente ristrutturati
1
