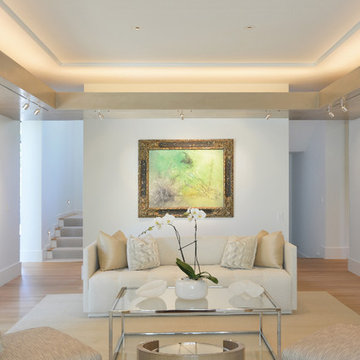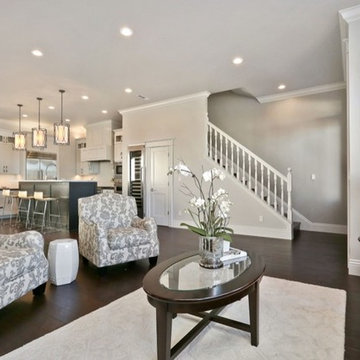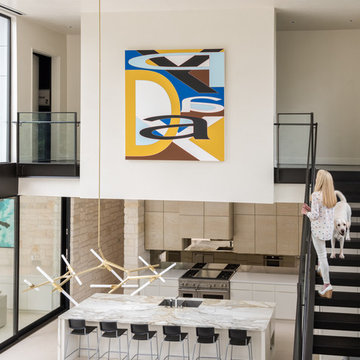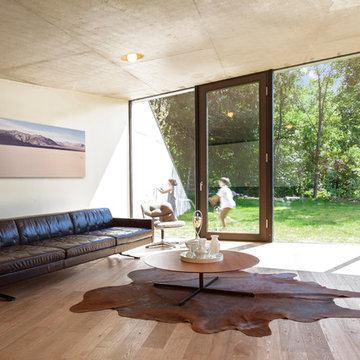ラグジュアリーなベージュのモダンスタイルのLDK (暖炉なし) の写真
絞り込み:
資材コスト
並び替え:今日の人気順
写真 1〜20 枚目(全 40 枚)
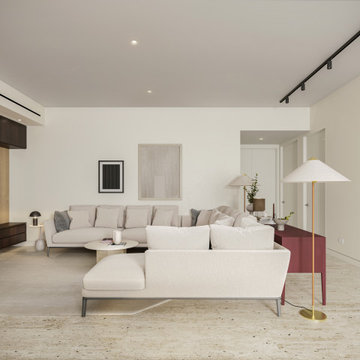
We got to design this open space in a new construction building from scratch. We designed a space that worked with our client's busy family and social life. We created a space that they can comfortably entertain clients, friends, and grandkids.

Open concept living room with large windows, vaulted ceiling, white walls, and beige stone floors.
オースティンにあるラグジュアリーな広いモダンスタイルのおしゃれなLDK (白い壁、ライムストーンの床、暖炉なし、ベージュの床、三角天井) の写真
オースティンにあるラグジュアリーな広いモダンスタイルのおしゃれなLDK (白い壁、ライムストーンの床、暖炉なし、ベージュの床、三角天井) の写真
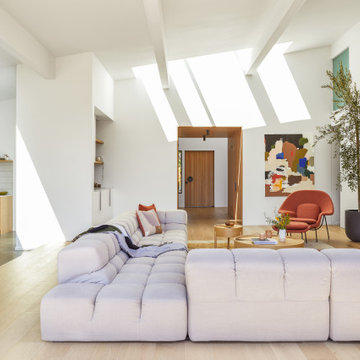
This Australian-inspired new construction was a successful collaboration between homeowner, architect, designer and builder. The home features a Henrybuilt kitchen, butler's pantry, private home office, guest suite, master suite, entry foyer with concealed entrances to the powder bathroom and coat closet, hidden play loft, and full front and back landscaping with swimming pool and pool house/ADU.
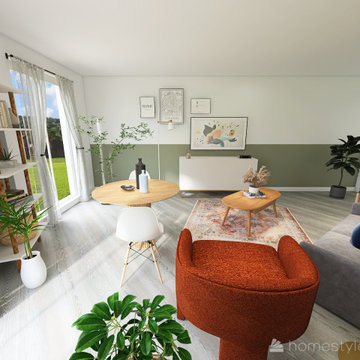
Une ambiance fraîche et lumineuse
パリにあるラグジュアリーな広いモダンスタイルのおしゃれなLDK (ライブラリー、緑の壁、塗装フローリング、暖炉なし、壁掛け型テレビ、グレーの床) の写真
パリにあるラグジュアリーな広いモダンスタイルのおしゃれなLDK (ライブラリー、緑の壁、塗装フローリング、暖炉なし、壁掛け型テレビ、グレーの床) の写真
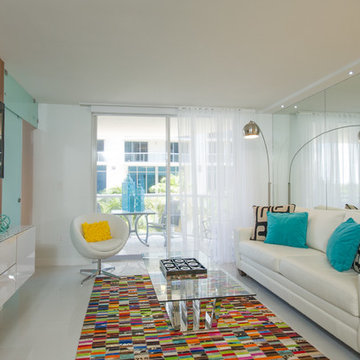
A Waylett Photography
マイアミにあるラグジュアリーな小さなモダンスタイルのおしゃれなリビング (白い壁、磁器タイルの床、壁掛け型テレビ、暖炉なし、白い床) の写真
マイアミにあるラグジュアリーな小さなモダンスタイルのおしゃれなリビング (白い壁、磁器タイルの床、壁掛け型テレビ、暖炉なし、白い床) の写真
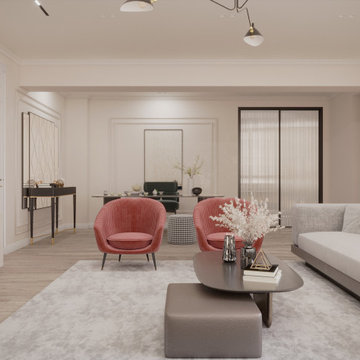
Living room design for renovation of this lovely Grade II listed building in Marylebone. Neutral themes with
ロンドンにあるラグジュアリーな広いモダンスタイルのおしゃれなリビング (ベージュの壁、淡色無垢フローリング、暖炉なし、壁掛け型テレビ、ベージュの床、パネル壁、アクセントウォール) の写真
ロンドンにあるラグジュアリーな広いモダンスタイルのおしゃれなリビング (ベージュの壁、淡色無垢フローリング、暖炉なし、壁掛け型テレビ、ベージュの床、パネル壁、アクセントウォール) の写真
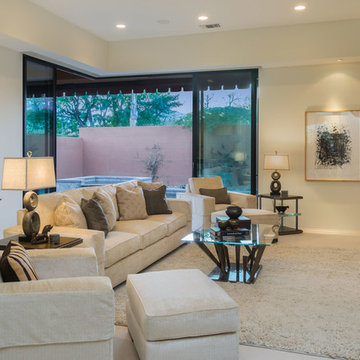
The perfect winter getaway for these Pacific Northwest clients of mine. I wanted to design a space that promoted relaxation (and sunbathing!), so my team and I adorned the home almost entirely in warm neutrals. To match the distinct artwork, we made sure to add in powerful pops of black, brass, and a tad of sparkle, offering strong touches of modern flair.
Designed by Michelle Yorke Interiors who also serves Seattle, Washington and it's surrounding East-Side suburbs from Mercer Island all the way through Issaquah.
For more about Michelle Yorke, click here: https://michelleyorkedesign.com/
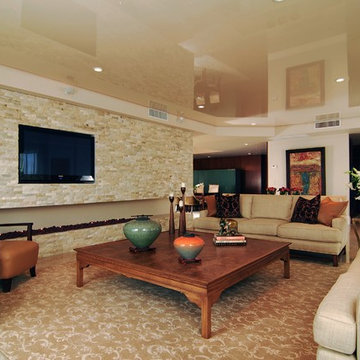
Scope: Stretch Ceiling – Beige Lacquer
The challenge that faced the designer working on this project was that the client wanted ceiling lighting but didn’t want to lower the 8’-6” concrete ceiling. By using HTC stretch ceiling system the interior designer was able to install multiple recessed lights to the existing ceiling, which we then covered with an HTC-Lacquer finish. Because we had to install the stretch ceiling on a perimeter frame lower than the existing ceiling, a cove was created all around the room which was used as a drapery pocket and to wash the walls with a soft light at night creating a warm atmosphere. The ceiling was lowered by 5” but the reflection of the stretch ceiling gave the illusion of a 13’ ceiling with a beige color blending beautifully with the décor.
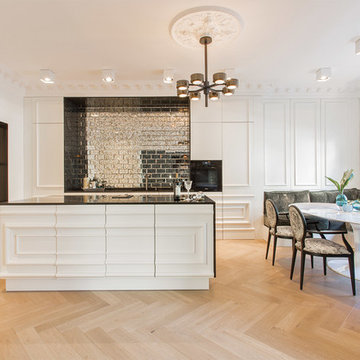
ハンブルクにあるラグジュアリーな広いモダンスタイルのおしゃれなリビング (白い壁、淡色無垢フローリング、暖炉なし、テレビなし、ベージュの床) の写真
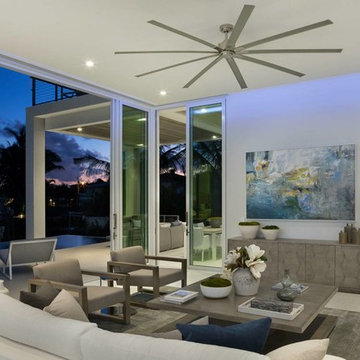
Living Room
マイアミにあるラグジュアリーな中くらいなモダンスタイルのおしゃれなリビング (ベージュの壁、磁器タイルの床、暖炉なし、テレビなし、ベージュの床) の写真
マイアミにあるラグジュアリーな中くらいなモダンスタイルのおしゃれなリビング (ベージュの壁、磁器タイルの床、暖炉なし、テレビなし、ベージュの床) の写真
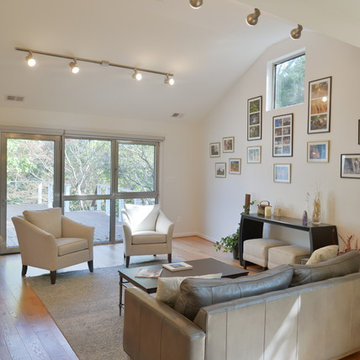
For this couple, planning to move back to their rambler home in Arlington after living overseas for few years, they were ready to get rid of clutter, clean up their grown-up kids’ boxes, and transform their home into their dream home for their golden years.
The old home included a box-like 8 feet x 10 feet kitchen, no family room, three small bedrooms and two back to back small bathrooms. The laundry room was located in a small dark space of the unfinished basement.
This home is located in a cul-de-sac, on an uphill lot, of a very secluded neighborhood with lots of new homes just being built around them.
The couple consulted an architectural firm in past but never were satisfied with the final plans. They approached Michael Nash Custom Kitchens hoping for fresh ideas.
The backyard and side yard are wooded and the existing structure was too close to building restriction lines. We developed design plans and applied for special permits to achieve our client’s goals.
The remodel includes a family room, sunroom, breakfast area, home office, large master bedroom suite, large walk-in closet, main level laundry room, lots of windows, front porch, back deck, and most important than all an elevator from lower to upper level given them and their close relative a necessary easier access.
The new plan added extra dimensions to this rambler on all four sides. Starting from the front, we excavated to allow a first level entrance, storage, and elevator room. Building just above it, is a 12 feet x 30 feet covered porch with a leading brick staircase. A contemporary cedar rail with horizontal stainless steel cable rail system on both the front porch and the back deck sets off this project from any others in area. A new foyer with double frosted stainless-steel door was added which contains the elevator.
The garage door was widened and a solid cedar door was installed to compliment the cedar siding.
The left side of this rambler was excavated to allow a storage off the garage and extension of one of the old bedrooms to be converted to a large master bedroom suite, master bathroom suite and walk-in closet.
We installed matching brick for a seam-less exterior look.
The entire house was furnished with new Italian imported highly custom stainless-steel windows and doors. We removed several brick and block structure walls to put doors and floor to ceiling windows.
A full walk in shower with barn style frameless glass doors, double vanities covered with selective stone, floor to ceiling porcelain tile make the master bathroom highly accessible.
The other two bedrooms were reconfigured with new closets, wider doorways, new wood floors and wider windows. Just outside of the bedroom, a new laundry room closet was a major upgrade.
A second HVAC system was added in the attic for all new areas.
The back side of the master bedroom was covered with floor to ceiling windows and a door to step into a new deck covered in trex and cable railing. This addition provides a view to wooded area of the home.
By excavating and leveling the backyard, we constructed a two story 15’x 40’ addition that provided the tall ceiling for the family room just adjacent to new deck, a breakfast area a few steps away from the remodeled kitchen. Upscale stainless-steel appliances, floor to ceiling white custom cabinetry and quartz counter top, and fun lighting improved this back section of the house with its increased lighting and available work space. Just below this addition, there is extra space for exercise and storage room. This room has a pair of sliding doors allowing more light inside.
The right elevation has a trapezoid shape addition with floor to ceiling windows and space used as a sunroom/in-home office. Wide plank wood floors were installed throughout the main level for continuity.
The hall bathroom was gutted and expanded to allow a new soaking tub and large vanity. The basement half bathroom was converted to a full bathroom, new flooring and lighting in the entire basement changed the purpose of the basement for entertainment and spending time with grandkids.
Off white and soft tone were used inside and out as the color schemes to make this rambler spacious and illuminated.
Final grade and landscaping, by adding a few trees, trimming the old cherry and walnut trees in backyard, saddling the yard, and a new concrete driveway and walkway made this home a unique and charming gem in the neighborhood.
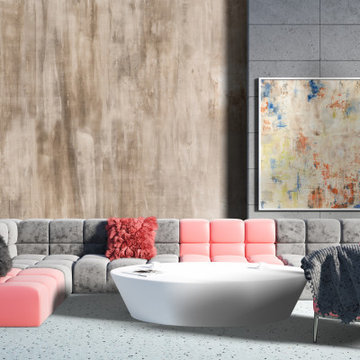
Elegant and modern living room decorated with lime based gray/ight brown venetian plaster and abstract canvas on wall.
These textures can be applied in commercial, hospitality and residential spaces.
Experience Italian Artistry
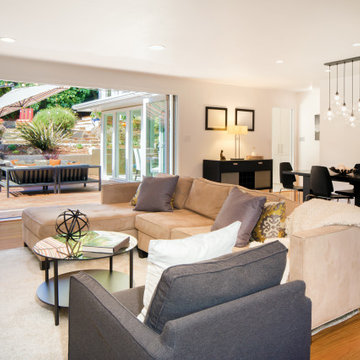
Intersecting communal space with unrestricted experience to the backyard. Our Interior Remodel achieved the connection through oversized sliding glass doors. Backyard Studio was intended as a small guest living quarters and "Reading Room".
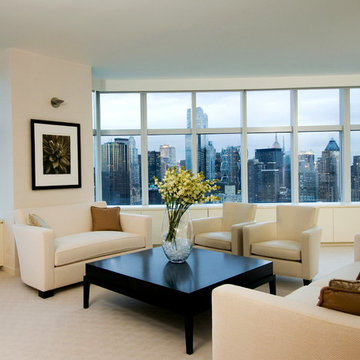
ニューヨークにあるラグジュアリーな広いモダンスタイルのおしゃれなリビング (ベージュの壁、カーペット敷き、暖炉なし、内蔵型テレビ) の写真
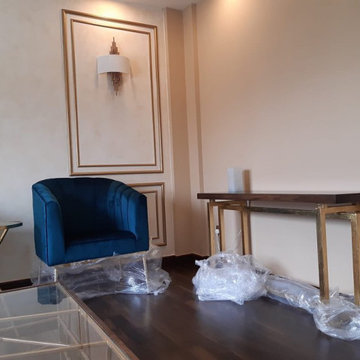
Drawing room set with complete interior solution.
他の地域にあるラグジュアリーな中くらいなモダンスタイルのおしゃれなリビング (ベージュの壁、合板フローリング、暖炉なし、タイルの暖炉まわり、テレビなし、茶色い床) の写真
他の地域にあるラグジュアリーな中くらいなモダンスタイルのおしゃれなリビング (ベージュの壁、合板フローリング、暖炉なし、タイルの暖炉まわり、テレビなし、茶色い床) の写真
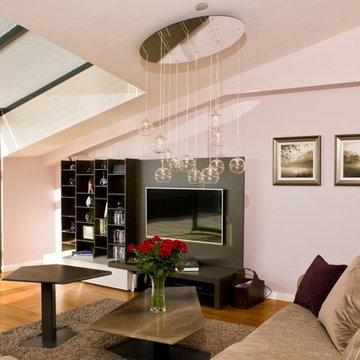
3 Bedroom apartment design within Liverpool city centre. Impressive apartment with views over the waterfront. This apartment had challenging, angled spaces with restricted access that was overcome with modular furniture.
Photographer: David Longstaffe
ラグジュアリーなベージュのモダンスタイルのLDK (暖炉なし) の写真
1
