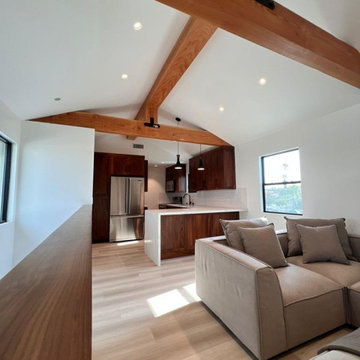ラグジュアリーなモダンスタイルのリビング (表し梁、暖炉なし、横長型暖炉) の写真
絞り込み:
資材コスト
並び替え:今日の人気順
写真 1〜20 枚目(全 29 枚)

This Australian-inspired new construction was a successful collaboration between homeowner, architect, designer and builder. The home features a Henrybuilt kitchen, butler's pantry, private home office, guest suite, master suite, entry foyer with concealed entrances to the powder bathroom and coat closet, hidden play loft, and full front and back landscaping with swimming pool and pool house/ADU.
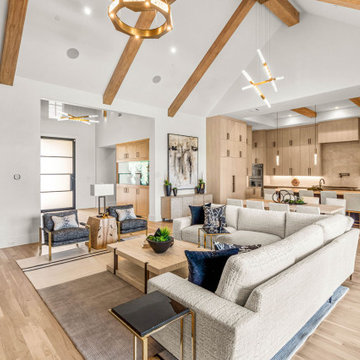
ダラスにあるラグジュアリーな広いモダンスタイルのおしゃれなLDK (マルチカラーの壁、淡色無垢フローリング、横長型暖炉、石材の暖炉まわり、表し梁) の写真
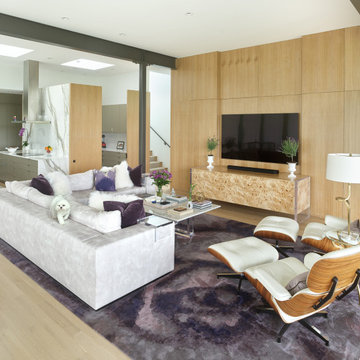
Open concept living, bringing the outdoors in while providing the highest level of privacy and security drives the design of this three level new home. Priorities: comfortable, streamlined furnishings, dog friendly spaces for a couple and 2 to 4 guests, with a focus on shades of purple and ivory.
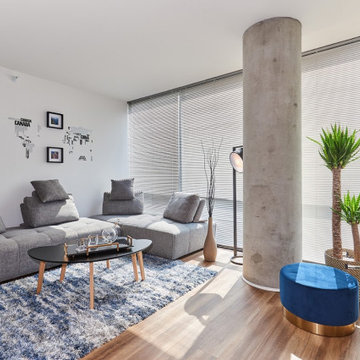
We were invited into this beautiful space filled with light by our client and asked to use a modern, young, and fashionable look while integrating a few elements from his home-land. We insisted to use a few patches of color and live plants. On the wall, we chose to use a world map sticker and frame a few pictured portraying his hometown. The result was fantastic.
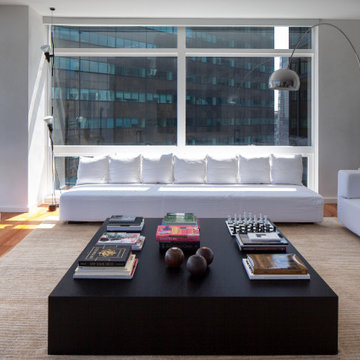
This 2250 sq. ft. space soars above New York City's Fifth Avenue overlooking the beautiful Central Park. The owner had an extensive art collection and wanted the rooms to reflect their artistic sensibility and warmth. The furnishings combined their love of modern art with their dreamy nostalgia. Many of the pieces were centered around the owner's love of contemporary furniture, many of which were created by famous furniture designer Mario Bellini. Each room tells a story, one that the owner will continue to tell throughout the years.
Featured brands include: Mario Bellini furnishings, Armani Casa, and Flos and Artemide lighting, and Venetian plaster.
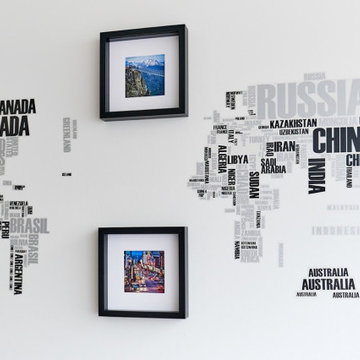
Details on the wall. A combination of modern sticker showing world-map, complemented by personal photos from the client's home-town.
シカゴにあるラグジュアリーな中くらいなモダンスタイルのおしゃれなリビング (白い壁、無垢フローリング、暖炉なし、壁掛け型テレビ、茶色い床、表し梁) の写真
シカゴにあるラグジュアリーな中くらいなモダンスタイルのおしゃれなリビング (白い壁、無垢フローリング、暖炉なし、壁掛け型テレビ、茶色い床、表し梁) の写真
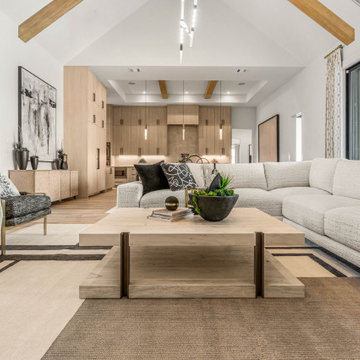
ダラスにあるラグジュアリーな広いモダンスタイルのおしゃれなLDK (マルチカラーの壁、淡色無垢フローリング、横長型暖炉、石材の暖炉まわり、表し梁) の写真
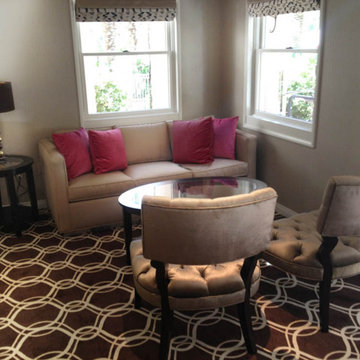
This project is located at the Flamingo Hotel and Casino.
The chapel, the bride room, the waiting area and entry were remodeled with new furniture, wall covering, fixture, and carpet.
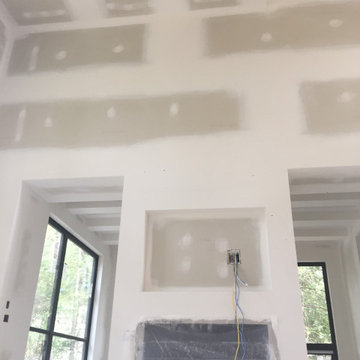
Custom living room with 17 foot vaulted ceilings. Built in TV and built-in gas fire place. Open concept between the kitchen and formal dinning room.
エドモントンにあるラグジュアリーな巨大なモダンスタイルのおしゃれなLDK (グレーの壁、セラミックタイルの床、暖炉なし、タイルの暖炉まわり、埋込式メディアウォール、白い床、表し梁) の写真
エドモントンにあるラグジュアリーな巨大なモダンスタイルのおしゃれなLDK (グレーの壁、セラミックタイルの床、暖炉なし、タイルの暖炉まわり、埋込式メディアウォール、白い床、表し梁) の写真
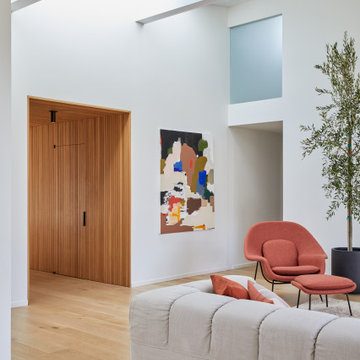
This Australian-inspired new construction was a successful collaboration between homeowner, architect, designer and builder. The home features a Henrybuilt kitchen, butler's pantry, private home office, guest suite, master suite, entry foyer with concealed entrances to the powder bathroom and coat closet, hidden play loft, and full front and back landscaping with swimming pool and pool house/ADU.

This Australian-inspired new construction was a successful collaboration between homeowner, architect, designer and builder. The home features a Henrybuilt kitchen, butler's pantry, private home office, guest suite, master suite, entry foyer with concealed entrances to the powder bathroom and coat closet, hidden play loft, and full front and back landscaping with swimming pool and pool house/ADU.

This Australian-inspired new construction was a successful collaboration between homeowner, architect, designer and builder. The home features a Henrybuilt kitchen, butler's pantry, private home office, guest suite, master suite, entry foyer with concealed entrances to the powder bathroom and coat closet, hidden play loft, and full front and back landscaping with swimming pool and pool house/ADU.
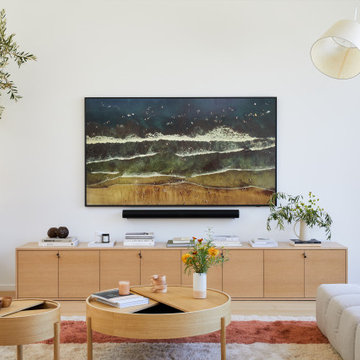
This Australian-inspired new construction was a successful collaboration between homeowner, architect, designer and builder. The home features a Henrybuilt kitchen, butler's pantry, private home office, guest suite, master suite, entry foyer with concealed entrances to the powder bathroom and coat closet, hidden play loft, and full front and back landscaping with swimming pool and pool house/ADU.

This Australian-inspired new construction was a successful collaboration between homeowner, architect, designer and builder. The home features a Henrybuilt kitchen, butler's pantry, private home office, guest suite, master suite, entry foyer with concealed entrances to the powder bathroom and coat closet, hidden play loft, and full front and back landscaping with swimming pool and pool house/ADU.

This Australian-inspired new construction was a successful collaboration between homeowner, architect, designer and builder. The home features a Henrybuilt kitchen, butler's pantry, private home office, guest suite, master suite, entry foyer with concealed entrances to the powder bathroom and coat closet, hidden play loft, and full front and back landscaping with swimming pool and pool house/ADU.

This Australian-inspired new construction was a successful collaboration between homeowner, architect, designer and builder. The home features a Henrybuilt kitchen, butler's pantry, private home office, guest suite, master suite, entry foyer with concealed entrances to the powder bathroom and coat closet, hidden play loft, and full front and back landscaping with swimming pool and pool house/ADU.
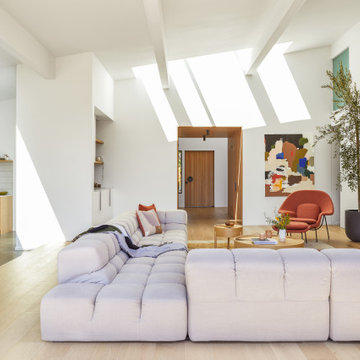
This Australian-inspired new construction was a successful collaboration between homeowner, architect, designer and builder. The home features a Henrybuilt kitchen, butler's pantry, private home office, guest suite, master suite, entry foyer with concealed entrances to the powder bathroom and coat closet, hidden play loft, and full front and back landscaping with swimming pool and pool house/ADU.
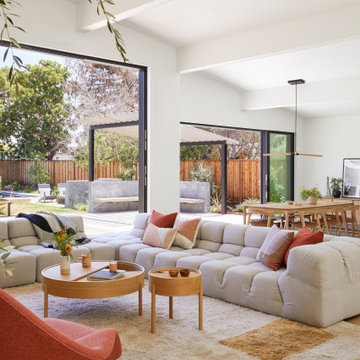
This Australian-inspired new construction was a successful collaboration between homeowner, architect, designer and builder. The home features a Henrybuilt kitchen, butler's pantry, private home office, guest suite, master suite, entry foyer with concealed entrances to the powder bathroom and coat closet, hidden play loft, and full front and back landscaping with swimming pool and pool house/ADU.
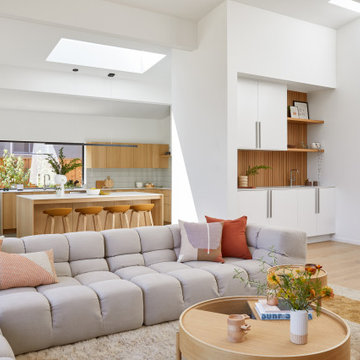
This Australian-inspired new construction was a successful collaboration between homeowner, architect, designer and builder. The home features a Henrybuilt kitchen, butler's pantry, private home office, guest suite, master suite, entry foyer with concealed entrances to the powder bathroom and coat closet, hidden play loft, and full front and back landscaping with swimming pool and pool house/ADU.
ラグジュアリーなモダンスタイルのリビング (表し梁、暖炉なし、横長型暖炉) の写真
1
