中くらいなモダンスタイルのランドリールーム (グレーの床) の写真
絞り込み:
資材コスト
並び替え:今日の人気順
写真 1〜20 枚目(全 425 枚)
1/4

This is one of the best combination mudroom rooms, laundry and door washes ever! The dog wash has a pair of hinged glass doors with a full shower set up. The dog crate is integrated into the design. The floor tiles feature a swirl pattern that works with the dot tiles in the shower area.
A.J. Brown Photography

デトロイトにある高級な中くらいなモダンスタイルのおしゃれな家事室 (I型、エプロンフロントシンク、シェーカースタイル扉のキャビネット、緑のキャビネット、木材カウンター、白いキッチンパネル、セメントタイルのキッチンパネル、ベージュの壁、セラミックタイルの床、左右配置の洗濯機・乾燥機、グレーの床、茶色いキッチンカウンター、壁紙) の写真
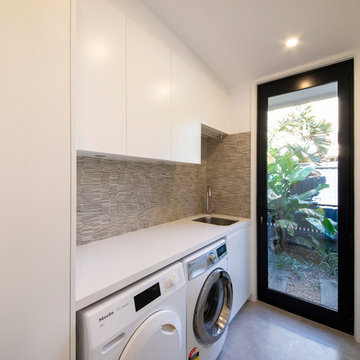
Adrienne Bizzarri Photography
メルボルンにある高級な中くらいなモダンスタイルのおしゃれな洗濯室 (I型、アンダーカウンターシンク、フラットパネル扉のキャビネット、白いキャビネット、クオーツストーンカウンター、白い壁、セラミックタイルの床、左右配置の洗濯機・乾燥機、グレーの床、白いキッチンカウンター) の写真
メルボルンにある高級な中くらいなモダンスタイルのおしゃれな洗濯室 (I型、アンダーカウンターシンク、フラットパネル扉のキャビネット、白いキャビネット、クオーツストーンカウンター、白い壁、セラミックタイルの床、左右配置の洗濯機・乾燥機、グレーの床、白いキッチンカウンター) の写真
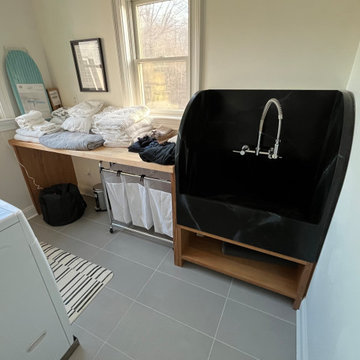
Renovated Laundry Room with Butcher Block Countertops, Custom Soap Stone Sink/Dog Washing Station
ニューヨークにある高級な中くらいなモダンスタイルのおしゃれなランドリールーム (ll型、木材カウンター、白い壁、磁器タイルの床、左右配置の洗濯機・乾燥機、グレーの床) の写真
ニューヨークにある高級な中くらいなモダンスタイルのおしゃれなランドリールーム (ll型、木材カウンター、白い壁、磁器タイルの床、左右配置の洗濯機・乾燥機、グレーの床) の写真

The Alder shaker cabinets in the mud room have a ship wall accent behind the matte black coat hooks. The mudroom is off of the garage and connects to the laundry room and primary closet to the right, and then into the pantry and kitchen to the left. This mudroom is the perfect drop zone spot for shoes, coats, and keys. With cubbies above and below, there's a place for everything in this mudroom design.

ポートランドにある高級な中くらいなモダンスタイルのおしゃれな洗濯室 (I型、アンダーカウンターシンク、落し込みパネル扉のキャビネット、白いキャビネット、クオーツストーンカウンター、ベージュキッチンパネル、セラミックタイルのキッチンパネル、グレーの壁、セラミックタイルの床、左右配置の洗濯機・乾燥機、グレーの床、ベージュのキッチンカウンター) の写真

他の地域にある高級な中くらいなモダンスタイルのおしゃれな洗濯室 (アンダーカウンターシンク、御影石カウンター、白い壁、コンクリートの床、上下配置の洗濯機・乾燥機、グレーの床、黒いキッチンカウンター) の写真

This photo shows the deluxe upstairs utility room. The floor plan shows the counter space extending along the right wall and includes a sink, however it can also be built as shown here to maximize floor space. Ample cabinets above and to the right of the appliances ensure you will never run out of space for detergent, linens, cleaning supplies, or anything else you might need.
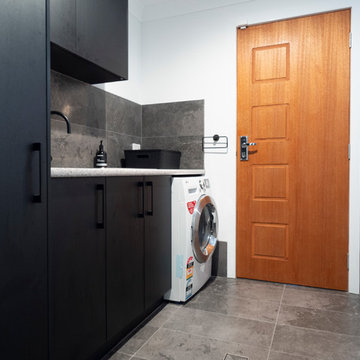
シドニーにある高級な中くらいなモダンスタイルのおしゃれな洗濯室 (I型、アンダーカウンターシンク、黒いキャビネット、珪岩カウンター、白い壁、磁器タイルの床、洗濯乾燥機、グレーの床、白いキッチンカウンター) の写真

Simon Burt
コーンウォールにある低価格の中くらいなモダンスタイルのおしゃれな家事室 (ll型、シングルシンク、フラットパネル扉のキャビネット、白いキャビネット、木材カウンター、白い壁、セラミックタイルの床、左右配置の洗濯機・乾燥機、グレーの床、ベージュのキッチンカウンター) の写真
コーンウォールにある低価格の中くらいなモダンスタイルのおしゃれな家事室 (ll型、シングルシンク、フラットパネル扉のキャビネット、白いキャビネット、木材カウンター、白い壁、セラミックタイルの床、左右配置の洗濯機・乾燥機、グレーの床、ベージュのキッチンカウンター) の写真
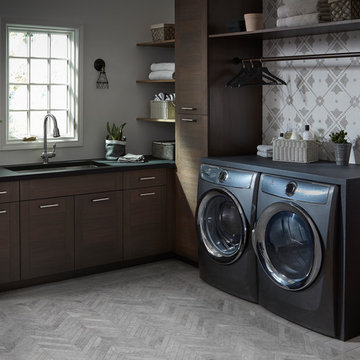
This modern laundry room features our Martin Textured Melamine door style in the Kodiak finish.
Design by studiobstyle
Photographs by Tim Nehotte Photography
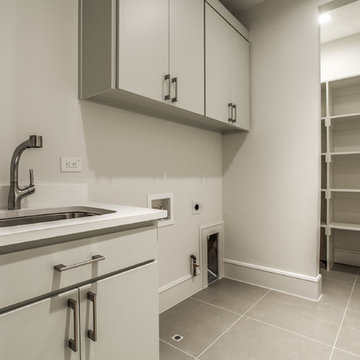
ダラスにある中くらいなモダンスタイルのおしゃれな洗濯室 (I型、アンダーカウンターシンク、フラットパネル扉のキャビネット、グレーのキャビネット、クオーツストーンカウンター、グレーの壁、磁器タイルの床、左右配置の洗濯機・乾燥機、グレーの床、グレーのキッチンカウンター) の写真
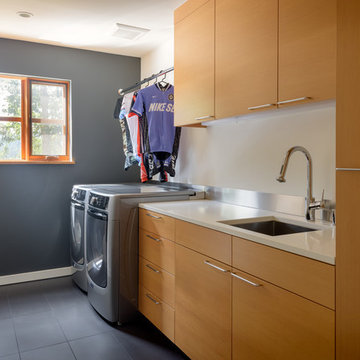
Photo Credits: Aaron Leitz
ポートランドにあるお手頃価格の中くらいなモダンスタイルのおしゃれな洗濯室 (I型、アンダーカウンターシンク、フラットパネル扉のキャビネット、中間色木目調キャビネット、クオーツストーンカウンター、白い壁、磁器タイルの床、左右配置の洗濯機・乾燥機、グレーの床、白いキッチンカウンター) の写真
ポートランドにあるお手頃価格の中くらいなモダンスタイルのおしゃれな洗濯室 (I型、アンダーカウンターシンク、フラットパネル扉のキャビネット、中間色木目調キャビネット、クオーツストーンカウンター、白い壁、磁器タイルの床、左右配置の洗濯機・乾燥機、グレーの床、白いキッチンカウンター) の写真

他の地域にあるお手頃価格の中くらいなモダンスタイルのおしゃれなランドリールーム (シングルシンク、ラミネートカウンター、白い壁、I型、フラットパネル扉のキャビネット、白いキャビネット、白いキッチンパネル、ガラス板のキッチンパネル、セラミックタイルの床、上下配置の洗濯機・乾燥機、グレーの床、白いキッチンカウンター) の写真

LUXE HOME.
- In house custom profiled black polyurethane doors
- Caesarstone 'Pure White' bench top
- Pull out clothes hampers
- Blum hardware
- Herringbone marble tiled splashback
Sheree Bounassif, Kitchens By Emanuel

ポートランドにある中くらいなモダンスタイルのおしゃれな家事室 (ll型、一体型シンク、フラットパネル扉のキャビネット、白いキャビネット、人工大理石カウンター、白いキッチンパネル、白い壁、スレートの床、左右配置の洗濯機・乾燥機、グレーの床、白いキッチンカウンター) の写真

This Australian-inspired new construction was a successful collaboration between homeowner, architect, designer and builder. The home features a Henrybuilt kitchen, butler's pantry, private home office, guest suite, master suite, entry foyer with concealed entrances to the powder bathroom and coat closet, hidden play loft, and full front and back landscaping with swimming pool and pool house/ADU.

This Australian-inspired new construction was a successful collaboration between homeowner, architect, designer and builder. The home features a Henrybuilt kitchen, butler's pantry, private home office, guest suite, master suite, entry foyer with concealed entrances to the powder bathroom and coat closet, hidden play loft, and full front and back landscaping with swimming pool and pool house/ADU.

ニューヨークにある高級な中くらいなモダンスタイルのおしゃれなランドリークローゼット (I型、落し込みパネル扉のキャビネット、白いキャビネット、御影石カウンター、ベージュの壁、ラミネートの床、左右配置の洗濯機・乾燥機、グレーの床、白いキッチンカウンター、ダブルシンク) の写真

Side Addition to Oak Hill Home
After living in their Oak Hill home for several years, they decided that they needed a larger, multi-functional laundry room, a side entrance and mudroom that suited their busy lifestyles.
A small powder room was a closet placed in the middle of the kitchen, while a tight laundry closet space overflowed into the kitchen.
After meeting with Michael Nash Custom Kitchens, plans were drawn for a side addition to the right elevation of the home. This modification filled in an open space at end of driveway which helped boost the front elevation of this home.
Covering it with matching brick facade made it appear as a seamless addition.
The side entrance allows kids easy access to mudroom, for hang clothes in new lockers and storing used clothes in new large laundry room. This new state of the art, 10 feet by 12 feet laundry room is wrapped up with upscale cabinetry and a quartzite counter top.
The garage entrance door was relocated into the new mudroom, with a large side closet allowing the old doorway to become a pantry for the kitchen, while the old powder room was converted into a walk-in pantry.
A new adjacent powder room covered in plank looking porcelain tile was furnished with embedded black toilet tanks. A wall mounted custom vanity covered with stunning one-piece concrete and sink top and inlay mirror in stone covered black wall with gorgeous surround lighting. Smart use of intense and bold color tones, help improve this amazing side addition.
Dark grey built-in lockers complementing slate finished in place stone floors created a continuous floor place with the adjacent kitchen flooring.
Now this family are getting to enjoy every bit of the added space which makes life easier for all.
中くらいなモダンスタイルのランドリールーム (グレーの床) の写真
1