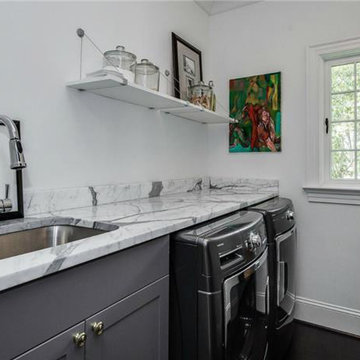中くらいなモダンスタイルのランドリールーム (大理石カウンター) の写真
絞り込み:
資材コスト
並び替え:今日の人気順
写真 1〜20 枚目(全 62 枚)
1/4

Photography: Lance Holloway
バーミングハムにあるお手頃価格の中くらいなモダンスタイルのおしゃれな洗濯室 (ll型、白いキャビネット、大理石カウンター、無垢フローリング、左右配置の洗濯機・乾燥機) の写真
バーミングハムにあるお手頃価格の中くらいなモダンスタイルのおしゃれな洗濯室 (ll型、白いキャビネット、大理石カウンター、無垢フローリング、左右配置の洗濯機・乾燥機) の写真

Chris Snook
ロンドンにある高級な中くらいなモダンスタイルのおしゃれな洗濯室 (ll型、ドロップインシンク、落し込みパネル扉のキャビネット、グレーのキャビネット、大理石カウンター、グレーの壁、無垢フローリング、左右配置の洗濯機・乾燥機、茶色い床) の写真
ロンドンにある高級な中くらいなモダンスタイルのおしゃれな洗濯室 (ll型、ドロップインシンク、落し込みパネル扉のキャビネット、グレーのキャビネット、大理石カウンター、グレーの壁、無垢フローリング、左右配置の洗濯機・乾燥機、茶色い床) の写真

Utility room with washing machine and dryer behind bespoke shaker-style sliding doors. Porcelain tiled floor in black and white starburst design.
ロンドンにある高級な中くらいなモダンスタイルのおしゃれな洗濯室 (I型、シェーカースタイル扉のキャビネット、青いキャビネット、大理石カウンター、磁器タイルのキッチンパネル、白い壁、磁器タイルの床、目隠し付き洗濯機・乾燥機、黒い床、白いキッチンカウンター) の写真
ロンドンにある高級な中くらいなモダンスタイルのおしゃれな洗濯室 (I型、シェーカースタイル扉のキャビネット、青いキャビネット、大理石カウンター、磁器タイルのキッチンパネル、白い壁、磁器タイルの床、目隠し付き洗濯機・乾燥機、黒い床、白いキッチンカウンター) の写真
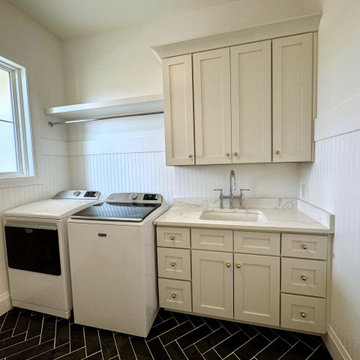
お手頃価格の中くらいなモダンスタイルのおしゃれな洗濯室 (一体型シンク、シェーカースタイル扉のキャビネット、白いキャビネット、大理石カウンター、白いキッチンパネル、白い壁、左右配置の洗濯機・乾燥機、白いキッチンカウンター) の写真
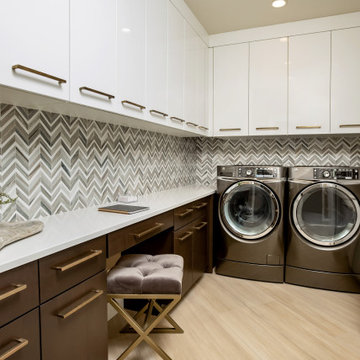
Cameron door style in Alder with custom finish. Glasgow door style with White Gloss.
Rachael Venema Photography
他の地域にある中くらいなモダンスタイルのおしゃれな家事室 (コの字型、アンダーカウンターシンク、フラットパネル扉のキャビネット、大理石カウンター、グレーの壁、左右配置の洗濯機・乾燥機、ベージュの床、白いキッチンカウンター) の写真
他の地域にある中くらいなモダンスタイルのおしゃれな家事室 (コの字型、アンダーカウンターシンク、フラットパネル扉のキャビネット、大理石カウンター、グレーの壁、左右配置の洗濯機・乾燥機、ベージュの床、白いキッチンカウンター) の写真

他の地域にあるお手頃価格の中くらいなモダンスタイルのおしゃれな家事室 (ll型、ドロップインシンク、白いキャビネット、大理石カウンター、グレーのキッチンパネル、グレーの壁、塗装フローリング、左右配置の洗濯機・乾燥機、マルチカラーの床、マルチカラーのキッチンカウンター) の写真

ワシントンD.C.にあるお手頃価格の中くらいなモダンスタイルのおしゃれな家事室 (コの字型、インセット扉のキャビネット、白いキャビネット、大理石カウンター、ピンクの壁、淡色無垢フローリング、上下配置の洗濯機・乾燥機、マルチカラーの床、ベージュのキッチンカウンター) の写真
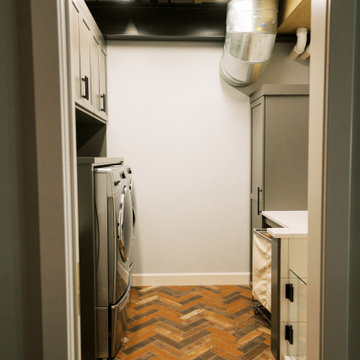
This remodel transformed two condos into one, overcoming access challenges. We designed the space for a seamless transition, adding function with a laundry room, powder room, bar, and entertaining space.
This elegant laundry room features ample storage, a folding table, and sophisticated gray and white tones, ensuring a functional yet stylish design with a focus on practicality.
---Project by Wiles Design Group. Their Cedar Rapids-based design studio serves the entire Midwest, including Iowa City, Dubuque, Davenport, and Waterloo, as well as North Missouri and St. Louis.
For more about Wiles Design Group, see here: https://wilesdesigngroup.com/
To learn more about this project, see here: https://wilesdesigngroup.com/cedar-rapids-condo-remodel
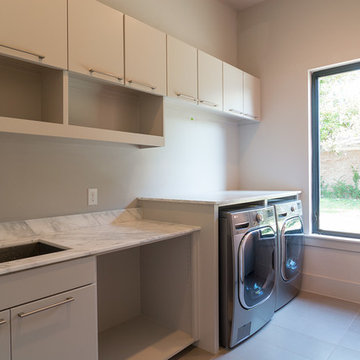
Matrix Tours
ダラスにある高級な中くらいなモダンスタイルのおしゃれな洗濯室 (ll型、アンダーカウンターシンク、フラットパネル扉のキャビネット、グレーのキャビネット、大理石カウンター、グレーの壁、磁器タイルの床、左右配置の洗濯機・乾燥機) の写真
ダラスにある高級な中くらいなモダンスタイルのおしゃれな洗濯室 (ll型、アンダーカウンターシンク、フラットパネル扉のキャビネット、グレーのキャビネット、大理石カウンター、グレーの壁、磁器タイルの床、左右配置の洗濯機・乾燥機) の写真
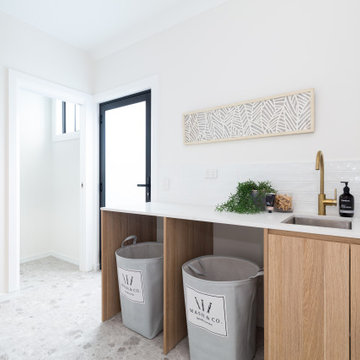
Complete transformation of 1950s single storey residence to a luxury modern double storey home
シドニーにある高級な中くらいなモダンスタイルのおしゃれな洗濯室 (I型、シングルシンク、全タイプのキャビネット扉、全タイプのキャビネットの色、大理石カウンター、白いキッチンパネル、セラミックタイルのキッチンパネル、白い壁、磁器タイルの床、目隠し付き洗濯機・乾燥機、マルチカラーの床、白いキッチンカウンター、全タイプの天井の仕上げ、全タイプの壁の仕上げ) の写真
シドニーにある高級な中くらいなモダンスタイルのおしゃれな洗濯室 (I型、シングルシンク、全タイプのキャビネット扉、全タイプのキャビネットの色、大理石カウンター、白いキッチンパネル、セラミックタイルのキッチンパネル、白い壁、磁器タイルの床、目隠し付き洗濯機・乾燥機、マルチカラーの床、白いキッチンカウンター、全タイプの天井の仕上げ、全タイプの壁の仕上げ) の写真

Settled within a graffiti-covered laneway in the trendy heart of Mt Lawley you will find this four-bedroom, two-bathroom home.
The owners; a young professional couple wanted to build a raw, dark industrial oasis that made use of every inch of the small lot. Amenities aplenty, they wanted their home to complement the urban inner-city lifestyle of the area.
One of the biggest challenges for Limitless on this project was the small lot size & limited access. Loading materials on-site via a narrow laneway required careful coordination and a well thought out strategy.
Paramount in bringing to life the client’s vision was the mixture of materials throughout the home. For the second story elevation, black Weathertex Cladding juxtaposed against the white Sto render creates a bold contrast.
Upon entry, the room opens up into the main living and entertaining areas of the home. The kitchen crowns the family & dining spaces. The mix of dark black Woodmatt and bespoke custom cabinetry draws your attention. Granite benchtops and splashbacks soften these bold tones. Storage is abundant.
Polished concrete flooring throughout the ground floor blends these zones together in line with the modern industrial aesthetic.
A wine cellar under the staircase is visible from the main entertaining areas. Reclaimed red brickwork can be seen through the frameless glass pivot door for all to appreciate — attention to the smallest of details in the custom mesh wine rack and stained circular oak door handle.
Nestled along the north side and taking full advantage of the northern sun, the living & dining open out onto a layered alfresco area and pool. Bordering the outdoor space is a commissioned mural by Australian illustrator Matthew Yong, injecting a refined playfulness. It’s the perfect ode to the street art culture the laneways of Mt Lawley are so famous for.
Engineered timber flooring flows up the staircase and throughout the rooms of the first floor, softening the private living areas. Four bedrooms encircle a shared sitting space creating a contained and private zone for only the family to unwind.
The Master bedroom looks out over the graffiti-covered laneways bringing the vibrancy of the outside in. Black stained Cedarwest Squareline cladding used to create a feature bedhead complements the black timber features throughout the rest of the home.
Natural light pours into every bedroom upstairs, designed to reflect a calamity as one appreciates the hustle of inner city living outside its walls.
Smart wiring links each living space back to a network hub, ensuring the home is future proof and technology ready. An intercom system with gate automation at both the street and the lane provide security and the ability to offer guests access from the comfort of their living area.
Every aspect of this sophisticated home was carefully considered and executed. Its final form; a modern, inner-city industrial sanctuary with its roots firmly grounded amongst the vibrant urban culture of its surrounds.
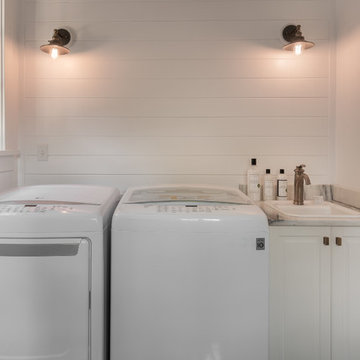
タンパにある中くらいなモダンスタイルのおしゃれな洗濯室 (I型、ドロップインシンク、レイズドパネル扉のキャビネット、白いキャビネット、大理石カウンター、白い壁、左右配置の洗濯機・乾燥機) の写真
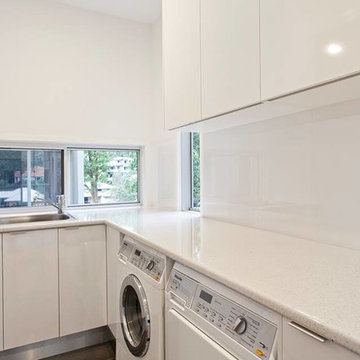
ブリスベンにある中くらいなモダンスタイルのおしゃれな家事室 (L型、シングルシンク、白いキャビネット、大理石カウンター、白い壁、磁器タイルの床、左右配置の洗濯機・乾燥機、フラットパネル扉のキャビネット) の写真
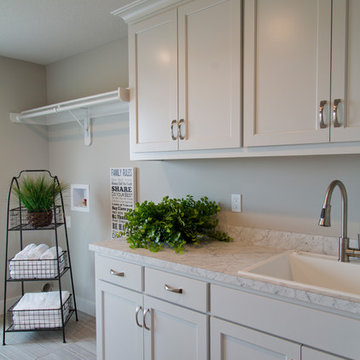
カンザスシティにある高級な中くらいなモダンスタイルのおしゃれな洗濯室 (ll型、ドロップインシンク、シェーカースタイル扉のキャビネット、白いキャビネット、大理石カウンター、グレーの壁、セラミックタイルの床、マルチカラーの床) の写真
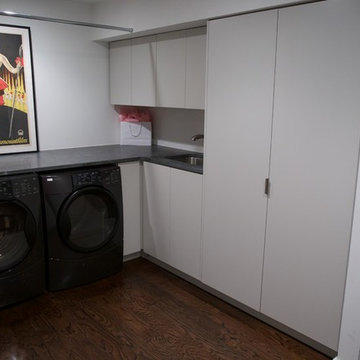
Gloss white cabinetry in the laundry. The tall cabinets are used as storage for hanging clothes.
Dark Horse Woodworks
アトランタにあるお手頃価格の中くらいなモダンスタイルのおしゃれな洗濯室 (コの字型、アンダーカウンターシンク、フラットパネル扉のキャビネット、大理石カウンター、左右配置の洗濯機・乾燥機、白いキャビネット) の写真
アトランタにあるお手頃価格の中くらいなモダンスタイルのおしゃれな洗濯室 (コの字型、アンダーカウンターシンク、フラットパネル扉のキャビネット、大理石カウンター、左右配置の洗濯機・乾燥機、白いキャビネット) の写真
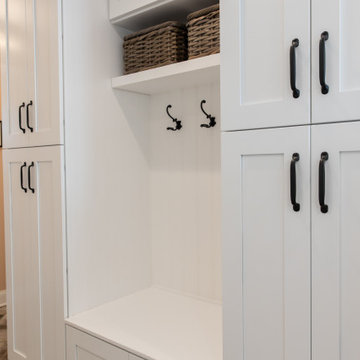
ワシントンD.C.にあるお手頃価格の中くらいなモダンスタイルのおしゃれな家事室 (コの字型、インセット扉のキャビネット、白いキャビネット、大理石カウンター、ピンクの壁、淡色無垢フローリング、上下配置の洗濯機・乾燥機、マルチカラーの床、ベージュのキッチンカウンター) の写真
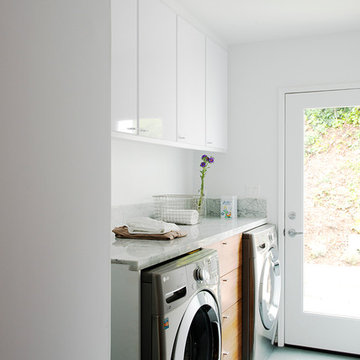
Photos by Philippe Le Berre
ロサンゼルスにあるお手頃価格の中くらいなモダンスタイルのおしゃれな洗濯室 (I型、フラットパネル扉のキャビネット、大理石カウンター、白い壁、スレートの床、左右配置の洗濯機・乾燥機、白いキャビネット) の写真
ロサンゼルスにあるお手頃価格の中くらいなモダンスタイルのおしゃれな洗濯室 (I型、フラットパネル扉のキャビネット、大理石カウンター、白い壁、スレートの床、左右配置の洗濯機・乾燥機、白いキャビネット) の写真
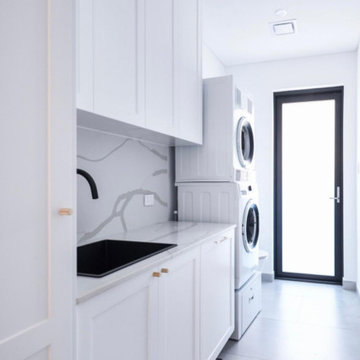
Large laundry with loads of storage and functionality.
シドニーにあるお手頃価格の中くらいなモダンスタイルのおしゃれな家事室 (I型、シングルシンク、シェーカースタイル扉のキャビネット、白いキャビネット、大理石カウンター、マルチカラーのキッチンパネル、大理石のキッチンパネル、白い壁、磁器タイルの床、上下配置の洗濯機・乾燥機、グレーの床、マルチカラーのキッチンカウンター) の写真
シドニーにあるお手頃価格の中くらいなモダンスタイルのおしゃれな家事室 (I型、シングルシンク、シェーカースタイル扉のキャビネット、白いキャビネット、大理石カウンター、マルチカラーのキッチンパネル、大理石のキッチンパネル、白い壁、磁器タイルの床、上下配置の洗濯機・乾燥機、グレーの床、マルチカラーのキッチンカウンター) の写真
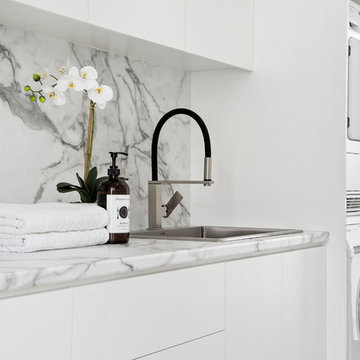
Photography by BRWM Gold Coast
Styling by A Better Box Property Styling
Furniture supplied by Domayne Hire QLD
Build by Kenins Developments
ゴールドコーストにある中くらいなモダンスタイルのおしゃれな洗濯室 (I型、ドロップインシンク、大理石カウンター、上下配置の洗濯機・乾燥機、白いキッチンカウンター) の写真
ゴールドコーストにある中くらいなモダンスタイルのおしゃれな洗濯室 (I型、ドロップインシンク、大理石カウンター、上下配置の洗濯機・乾燥機、白いキッチンカウンター) の写真
中くらいなモダンスタイルのランドリールーム (大理石カウンター) の写真
1
