モダンスタイルのランドリールーム (青いキャビネット、ヴィンテージ仕上げキャビネット、グレーの床) の写真
絞り込み:
資材コスト
並び替え:今日の人気順
写真 1〜20 枚目(全 33 枚)
1/5
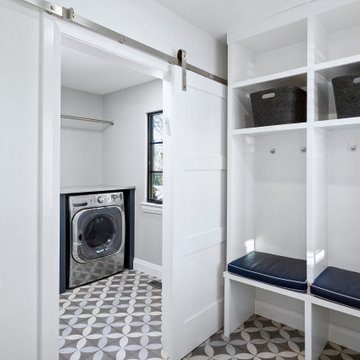
We gutted and renovated this entire modern Colonial home in Bala Cynwyd, PA. Introduced to the homeowners through the wife’s parents, we updated and expanded the home to create modern, clean spaces for the family. Highlights include converting the attic into completely new third floor bedrooms and a bathroom; a light and bright gray and white kitchen featuring a large island, white quartzite counters and Viking stove and range; a light and airy master bath with a walk-in shower and soaking tub; and a new exercise room in the basement.
Rudloff Custom Builders has won Best of Houzz for Customer Service in 2014, 2015 2016, 2017 and 2019. We also were voted Best of Design in 2016, 2017, 2018, and 2019, which only 2% of professionals receive. Rudloff Custom Builders has been featured on Houzz in their Kitchen of the Week, What to Know About Using Reclaimed Wood in the Kitchen as well as included in their Bathroom WorkBook article. We are a full service, certified remodeling company that covers all of the Philadelphia suburban area. This business, like most others, developed from a friendship of young entrepreneurs who wanted to make a difference in their clients’ lives, one household at a time. This relationship between partners is much more than a friendship. Edward and Stephen Rudloff are brothers who have renovated and built custom homes together paying close attention to detail. They are carpenters by trade and understand concept and execution. Rudloff Custom Builders will provide services for you with the highest level of professionalism, quality, detail, punctuality and craftsmanship, every step of the way along our journey together.
Specializing in residential construction allows us to connect with our clients early in the design phase to ensure that every detail is captured as you imagined. One stop shopping is essentially what you will receive with Rudloff Custom Builders from design of your project to the construction of your dreams, executed by on-site project managers and skilled craftsmen. Our concept: envision our client’s ideas and make them a reality. Our mission: CREATING LIFETIME RELATIONSHIPS BUILT ON TRUST AND INTEGRITY.
Photo Credit: Linda McManus Images
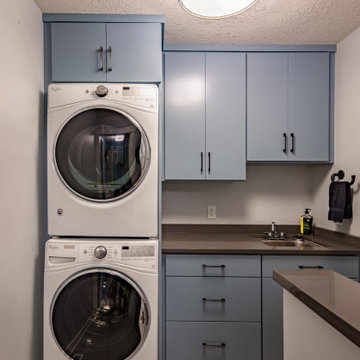
他の地域にあるお手頃価格の小さなモダンスタイルのおしゃれな洗濯室 (I型、アンダーカウンターシンク、フラットパネル扉のキャビネット、青いキャビネット、クオーツストーンカウンター、ベージュの壁、磁器タイルの床、上下配置の洗濯機・乾燥機、グレーの床、グレーのキッチンカウンター) の写真
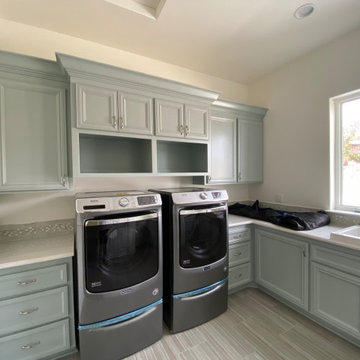
他の地域にあるラグジュアリーな巨大なモダンスタイルのおしゃれな洗濯室 (コの字型、ドロップインシンク、レイズドパネル扉のキャビネット、青いキャビネット、クオーツストーンカウンター、白い壁、磁器タイルの床、左右配置の洗濯機・乾燥機、グレーの床、白いキッチンカウンター) の写真

This dark, dreary kitchen was large, but not being used well. The family of 7 had outgrown the limited storage and experienced traffic bottlenecks when in the kitchen together. A bright, cheerful and more functional kitchen was desired, as well as a new pantry space.
We gutted the kitchen and closed off the landing through the door to the garage to create a new pantry. A frosted glass pocket door eliminates door swing issues. In the pantry, a small access door opens to the garage so groceries can be loaded easily. Grey wood-look tile was laid everywhere.
We replaced the small window and added a 6’x4’ window, instantly adding tons of natural light. A modern motorized sheer roller shade helps control early morning glare. Three free-floating shelves are to the right of the window for favorite décor and collectables.
White, ceiling-height cabinets surround the room. The full-overlay doors keep the look seamless. Double dishwashers, double ovens and a double refrigerator are essentials for this busy, large family. An induction cooktop was chosen for energy efficiency, child safety, and reliability in cooking. An appliance garage and a mixer lift house the much-used small appliances.
An ice maker and beverage center were added to the side wall cabinet bank. The microwave and TV are hidden but have easy access.
The inspiration for the room was an exclusive glass mosaic tile. The large island is a glossy classic blue. White quartz countertops feature small flecks of silver. Plus, the stainless metal accent was even added to the toe kick!
Upper cabinet, under-cabinet and pendant ambient lighting, all on dimmers, was added and every light (even ceiling lights) is LED for energy efficiency.
White-on-white modern counter stools are easy to clean. Plus, throughout the room, strategically placed USB outlets give tidy charging options.

他の地域にある小さなモダンスタイルのおしゃれな洗濯室 (ll型、ドロップインシンク、シェーカースタイル扉のキャビネット、青いキャビネット、木材カウンター、白い壁、磁器タイルの床、左右配置の洗濯機・乾燥機、グレーの床) の写真
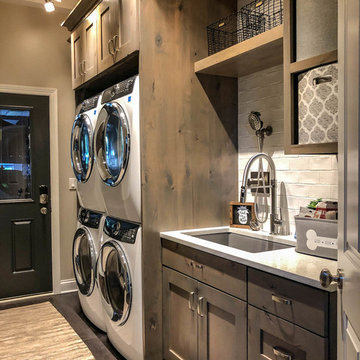
シカゴにある広いモダンスタイルのおしゃれな家事室 (ll型、ドロップインシンク、ヴィンテージ仕上げキャビネット、クオーツストーンカウンター、ベージュの壁、濃色無垢フローリング、上下配置の洗濯機・乾燥機、グレーの床、白いキッチンカウンター) の写真
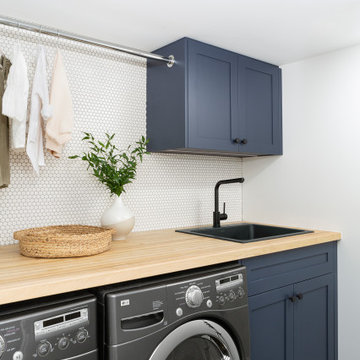
トロントにあるモダンスタイルのおしゃれなランドリールーム (ドロップインシンク、シェーカースタイル扉のキャビネット、青いキャビネット、木材カウンター、白いキッチンパネル、セラミックタイルのキッチンパネル、白い壁、磁器タイルの床、グレーの床) の写真
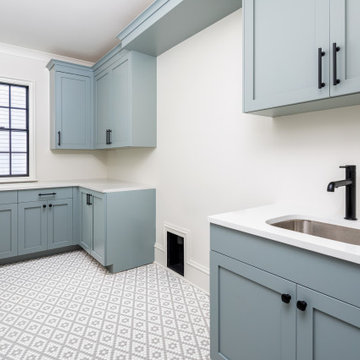
シャーロットにある中くらいなモダンスタイルのおしゃれな洗濯室 (L型、ドロップインシンク、落し込みパネル扉のキャビネット、青いキャビネット、白い壁、セラミックタイルの床、左右配置の洗濯機・乾燥機、グレーの床、白いキッチンカウンター) の写真
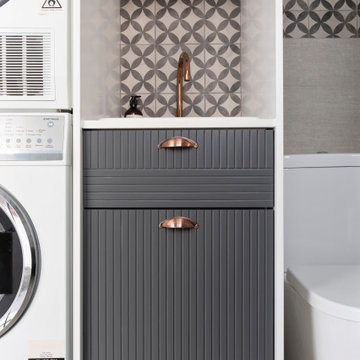
シドニーにある高級な中くらいなモダンスタイルのおしゃれな家事室 (レイズドパネル扉のキャビネット、青いキャビネット、大理石カウンター、マルチカラーのキッチンパネル、セメントタイルのキッチンパネル、グレーの壁、磁器タイルの床、上下配置の洗濯機・乾燥機、グレーの床、白いキッチンカウンター) の写真
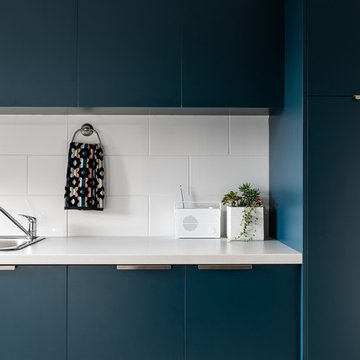
Laundry detail.
Photo by Dion Robeson
パースにある広いモダンスタイルのおしゃれなランドリールーム (ll型、シングルシンク、青いキャビネット、白い壁、セラミックタイルの床、上下配置の洗濯機・乾燥機、グレーの床、白いキッチンカウンター) の写真
パースにある広いモダンスタイルのおしゃれなランドリールーム (ll型、シングルシンク、青いキャビネット、白い壁、セラミックタイルの床、上下配置の洗濯機・乾燥機、グレーの床、白いキッチンカウンター) の写真
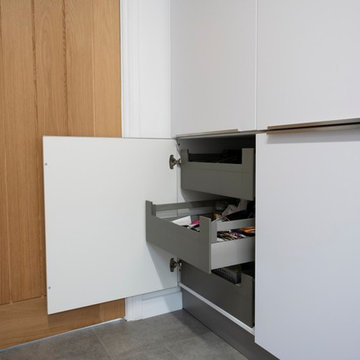
A place for everything
ケントにある中くらいなモダンスタイルのおしゃれなランドリールーム (ll型、アンダーカウンターシンク、フラットパネル扉のキャビネット、青いキャビネット、珪岩カウンター、グレーの床、グレーのキッチンカウンター) の写真
ケントにある中くらいなモダンスタイルのおしゃれなランドリールーム (ll型、アンダーカウンターシンク、フラットパネル扉のキャビネット、青いキャビネット、珪岩カウンター、グレーの床、グレーのキッチンカウンター) の写真
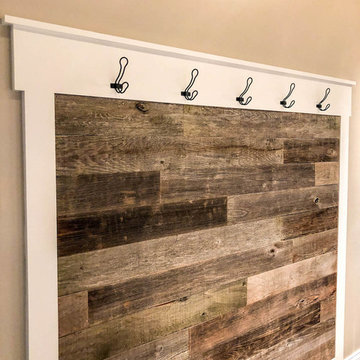
シカゴにある広いモダンスタイルのおしゃれな家事室 (ll型、ドロップインシンク、ヴィンテージ仕上げキャビネット、クオーツストーンカウンター、ベージュの壁、濃色無垢フローリング、上下配置の洗濯機・乾燥機、グレーの床、白いキッチンカウンター) の写真
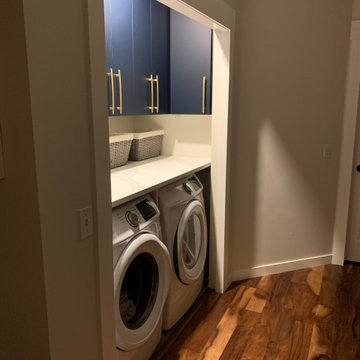
This laundry room is in the main hallway on the upper level. The location makes it convenient for busy families as it is in the middle of all the bedrooms and directly across from the main bathroom. Full height cabinetry offers extra storage and a more defined space. Porcelain tile floor is concealed by the appliances but provides a water-proof solution.
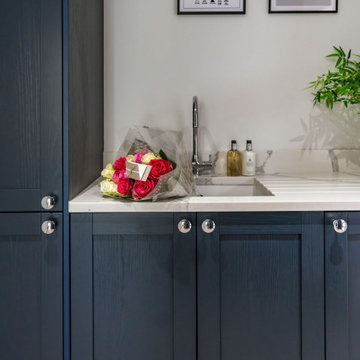
The new open-plan kitchen and living room have a sloped roof extension with skylights and large bi-folding doors. We designed the kitchen bespoke to our client's individual requirements with 6 seats at a large double sides island, a large corner pantry unit and a hot water tap. Off this space, there is also a utility room.
The seating area has a three-seater and a two-seater sofa which both recline. There is also still space to add a dining table if the client wishes in the future.
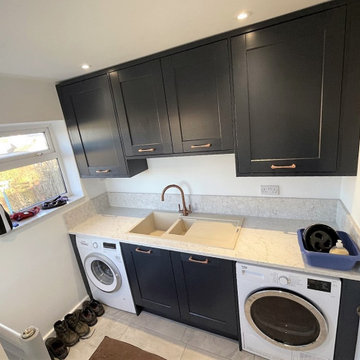
The utility room is a great extension of your kitchen. This is a great place for laundry and storing the odd bits and bobs we have laying around. This particular utility is used as a boot room and laundry room. The units and worksurface match the kitchen, making a streamline transition from utility to kitchen. The Caple sink in Sand and the Caple Avel tap in Copper look perfect with the Quartz worktop. A superb area to take your boots and coats off in after a long walk!
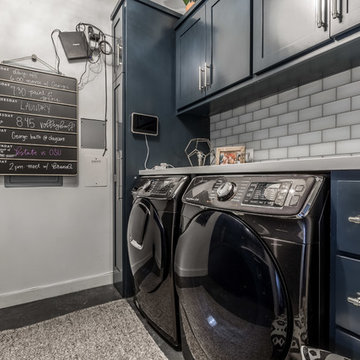
This Kansas City condo owner initially wanted to remodel a laundry room. The project grew into several other updates including a brand new entertainment center, shelving, kitchen tile, counter top and laundry room cabinets.
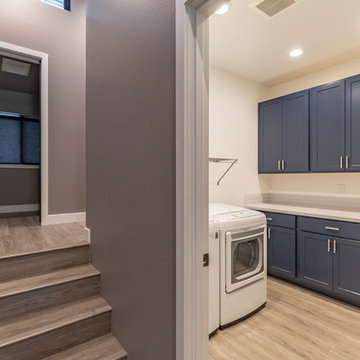
シアトルにあるモダンスタイルのおしゃれなランドリールーム (アンダーカウンターシンク、シェーカースタイル扉のキャビネット、青いキャビネット、珪岩カウンター、白い壁、クッションフロア、左右配置の洗濯機・乾燥機、グレーの床) の写真
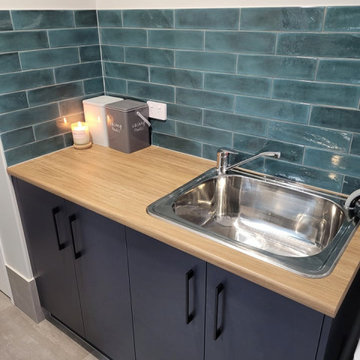
他の地域にあるモダンスタイルのおしゃれな洗濯室 (I型、シングルシンク、青いキャビネット、ラミネートカウンター、緑のキッチンパネル、セラミックタイルのキッチンパネル、グレーの壁、セラミックタイルの床、グレーの床、茶色いキッチンカウンター) の写真
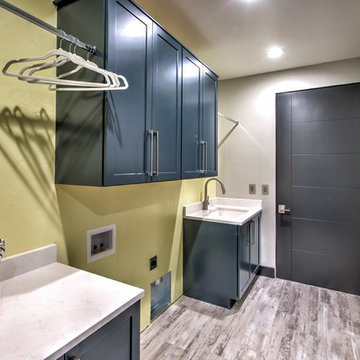
他の地域にあるモダンスタイルのおしゃれなランドリールーム (アンダーカウンターシンク、シェーカースタイル扉のキャビネット、青いキャビネット、黄色い壁、左右配置の洗濯機・乾燥機、グレーの床、白いキッチンカウンター) の写真

This dark, dreary kitchen was large, but not being used well. The family of 7 had outgrown the limited storage and experienced traffic bottlenecks when in the kitchen together. A bright, cheerful and more functional kitchen was desired, as well as a new pantry space.
We gutted the kitchen and closed off the landing through the door to the garage to create a new pantry. A frosted glass pocket door eliminates door swing issues. In the pantry, a small access door opens to the garage so groceries can be loaded easily. Grey wood-look tile was laid everywhere.
We replaced the small window and added a 6’x4’ window, instantly adding tons of natural light. A modern motorized sheer roller shade helps control early morning glare. Three free-floating shelves are to the right of the window for favorite décor and collectables.
White, ceiling-height cabinets surround the room. The full-overlay doors keep the look seamless. Double dishwashers, double ovens and a double refrigerator are essentials for this busy, large family. An induction cooktop was chosen for energy efficiency, child safety, and reliability in cooking. An appliance garage and a mixer lift house the much-used small appliances.
An ice maker and beverage center were added to the side wall cabinet bank. The microwave and TV are hidden but have easy access.
The inspiration for the room was an exclusive glass mosaic tile. The large island is a glossy classic blue. White quartz countertops feature small flecks of silver. Plus, the stainless metal accent was even added to the toe kick!
Upper cabinet, under-cabinet and pendant ambient lighting, all on dimmers, was added and every light (even ceiling lights) is LED for energy efficiency.
White-on-white modern counter stools are easy to clean. Plus, throughout the room, strategically placed USB outlets give tidy charging options.
モダンスタイルのランドリールーム (青いキャビネット、ヴィンテージ仕上げキャビネット、グレーの床) の写真
1