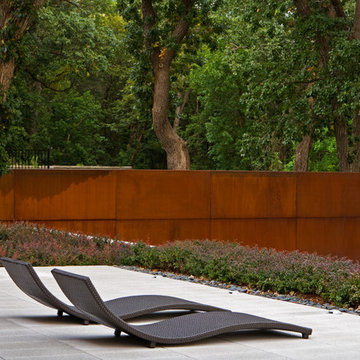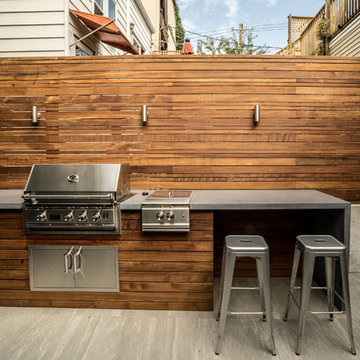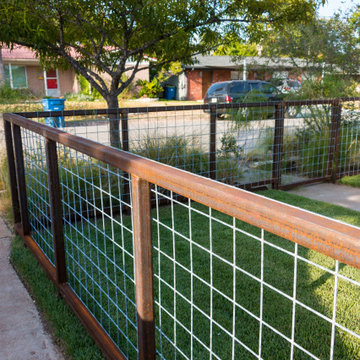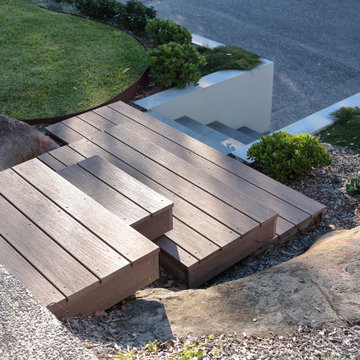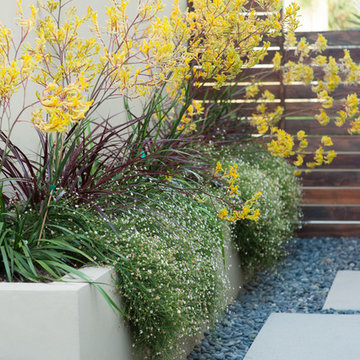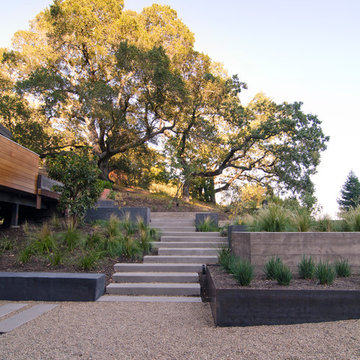モダンスタイルの庭 (門扉、擁壁) の写真
絞り込み:
資材コスト
並び替え:今日の人気順
写真 1〜20 枚目(全 2,033 枚)
1/4
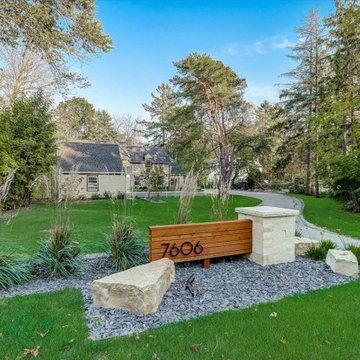
We designed an address marker constructed with cedar and natural stone. Slate chip mulch surrounds the plans and lannon stone boulders.
ミルウォーキーにある高級な中くらいなモダンスタイルのおしゃれな庭 (擁壁、日向、砂利舗装、ウッドフェンス) の写真
ミルウォーキーにある高級な中くらいなモダンスタイルのおしゃれな庭 (擁壁、日向、砂利舗装、ウッドフェンス) の写真
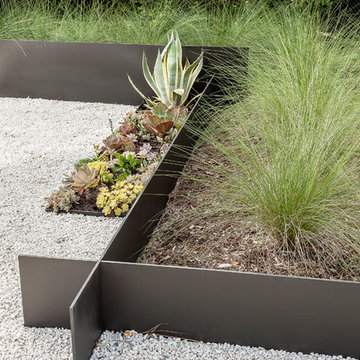
The problem this Memorial-Houston homeowner faced was that her sumptuous contemporary home, an austere series of interconnected cubes of various sizes constructed from white stucco, black steel and glass, did not have the proper landscaping frame. It was out of scale. Imagine Robert Motherwell's "Black on White" painting without the Museum of Fine Arts-Houston's generous expanse of white walls surrounding it. It would still be magnificent but somehow...off.
Intuitively, the homeowner realized this issue and started interviewing landscape designers. After talking to about 15 different designers, she finally went with one, only to be disappointed with the results. From the across-the-street neighbor, she was then introduced to Exterior Worlds and she hired us to correct the newly-created problems and more fully realize her hopes for the grounds. "It's not unusual for us to come in and deal with a mess. Sometimes a homeowner gets overwhelmed with managing everything. Other times it is like this project where the design misses the mark. Regardless, it is really important to listen for what a prospect or client means and not just what they say," says Jeff Halper, owner of Exterior Worlds.
Since the sheer size of the house is so dominating, Exterior Worlds' overall job was to bring the garden up to scale to match the house. Likewise, it was important to stretch the house into the landscape, thereby softening some of its severity. The concept we devised entailed creating an interplay between the landscape and the house by astute placement of the black-and-white colors of the house into the yard using different materials and textures. Strategic plantings of greenery increased the interest, density, height and function of the design.
First we installed a pathway of crushed white marble around the perimeter of the house, the white of the path in homage to the house’s white facade. At various intervals, 3/8-inch steel-plated metal strips, painted black to echo the bones of the house, were embedded and crisscrossed in the pathway to turn it into a loose maze.
Along this metal bunting, we planted succulents whose other-worldly shapes and mild coloration juxtaposed nicely against the hard-edged steel. These plantings included Gulf Coast muhly, a native grass that produces a pink-purple plume when it blooms in the fall. A side benefit to the use of these plants is that they are low maintenance and hardy in Houston’s summertime heat.
Next we brought in trees for scale. Without them, the impressive architecture becomes imposing. We placed them along the front at either corner of the house. For the left side, we found a multi-trunk live oak in a field, transported it to the property and placed it in a custom-made square of the crushed marble at a slight distance from the house. On the right side where the house makes a 90-degree alcove, we planted a mature mesquite tree.
To finish off the front entry, we fashioned the black steel into large squares and planted grass to create islands of green, or giant lawn stepping pads. We echoed this look in the back off the master suite by turning concrete pads of black-stained concrete into stepping pads.
We kept the foundational plantings of Japanese yews which add green, earthy mass, something the stark architecture needs for further balance. We contoured Japanese boxwoods into small spheres to enhance the play between shapes and textures.
In the large, white planters at the front entrance, we repeated the plantings of succulents and Gulf Coast muhly to reinforce symmetry. Then we built an additional planter in the back out of the black metal, filled it with the crushed white marble and planted a Texas vitex, another hardy choice that adds a touch of color with its purple blooms.
To finish off the landscaping, we needed to address the ravine behind the house. We built a retaining wall to contain erosion. Aesthetically, we crafted it so that the wall has a sharp upper edge, a modern motif right where the landscape meets the land.
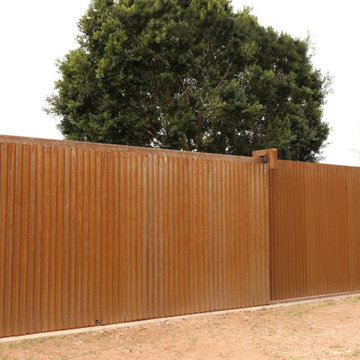
Rusted corrugated steel fence with 15' rolling gate & 4' hinged gate. Located in Scottsdale, AZ.
フェニックスにあるお手頃価格の広いモダンスタイルのおしゃれな裏庭 (門扉) の写真
フェニックスにあるお手頃価格の広いモダンスタイルのおしゃれな裏庭 (門扉) の写真
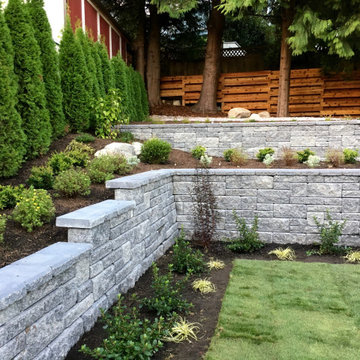
Alan Block retaining walls provide excellent structural retention of the slope
バンクーバーにある高級な中くらいなモダンスタイルのおしゃれな裏庭 (擁壁、半日向) の写真
バンクーバーにある高級な中くらいなモダンスタイルのおしゃれな裏庭 (擁壁、半日向) の写真

This retaining wall project in inspired by our Travertina Raw stone. The Travertina Raw collection has been extended to a double-sided, segmental retaining wall system. This product mimics the texture of natural travertine in a concrete material for wall blocks. Build outdoor raised planters, outdoor kitchens, seating benches and more with this wall block. This product line has enjoyed huge success and has now been improved with an ultra robust mix design, making it far more durable than the natural alternative. This is a perfect solution in freeze-thaw climates. Check out our website to shop the look! https://www.techo-bloc.com/shop/walls/travertina-raw/
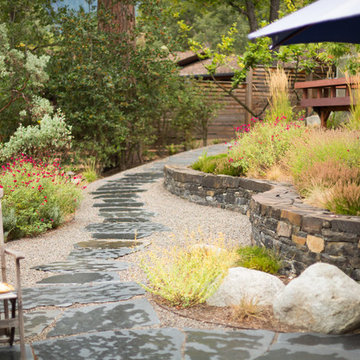
A meandering flagstone pathway is bordered by a thoughtful curving retaining wall and drought-tolerant plantings that attract birds + butterflies: Salvia greggii 'Flame' (Red Texas Sage), Calluna vulgaris (Scotch Heather), Lavandual angustifolia (English Lavender), and native Arctostaphylos columbiana (White-Leafed Manzanita).
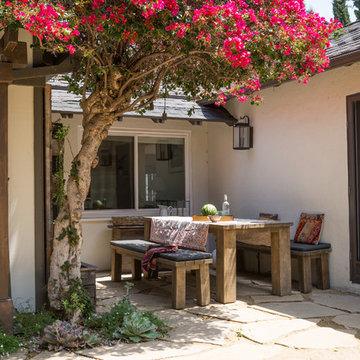
Rock outcroppings make a striking background for new lounge areas in this compact Los Angeles hillside garden. Working with the attributes of the site, we added native plants to drape over the stone, and converted hollowed stone planters into a firepit and water feature. New built-in seating and a cozy hammock complete the relaxing space, and dramatic lighting makes it come alive at night.
Photo by Martin Cox Photography.
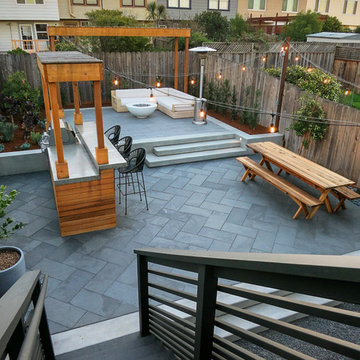
photo by Seed Studio, editing by TR PhotoStudio
サンフランシスコにある中くらいなモダンスタイルのおしゃれな庭 (擁壁、日向、天然石敷き) の写真
サンフランシスコにある中くらいなモダンスタイルのおしゃれな庭 (擁壁、日向、天然石敷き) の写真
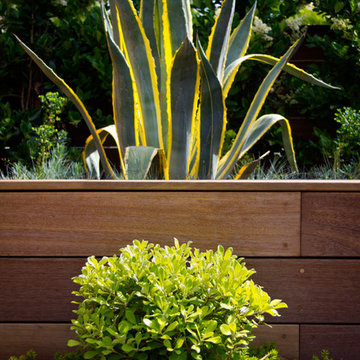
Complete front yard and backyard remodel by Studio H2o.
From a gravel yard, to a space of relaxation and privacy. Utilizing drought tolerant plants and low maintenance features.
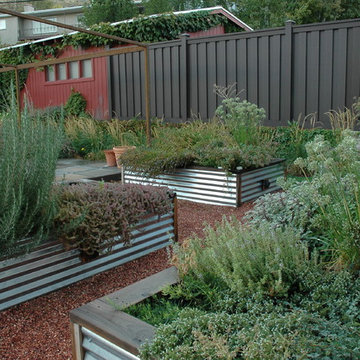
This is the back yard of a very water wise design. These core ten steel grow boxes hold all kinds of herbs and vegetables. They are anchored in low maintenance gravel.
Rick Laughlin, APLD
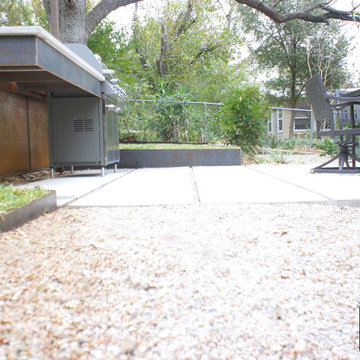
OES | Steel retaining wall, custom steel grill structure with concrete counter top, native and drought tolerant plants in pea gravel.
*Concrete pavers installed by subcontractor managed by OES.
*Sod installation not by OES.
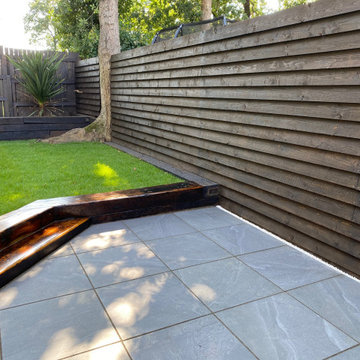
A Blend of rustic & contemporary design & materials used.
Porcelain Slabs, Reclaimed Railway Sleepers, Real Turf, Slated Horizontal Fence and subtle change of levels.
Some of the railway sleepers were stripped and sanded back and then coated with danish oil.
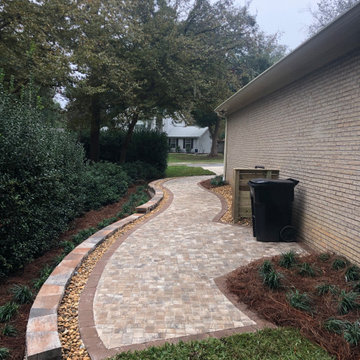
For this project we used 4x8 Holland pavers by Belgard in Napoli color for the 450 S.F. walkway. A 6x9 Brown Chestnut border paver was used to defined the edges of the walkway plus bring attention to the edge where it meets the wall. A 72 foot retaining wall was built with the Anchor Diamond Wall block to act as a curb. A wooden screen was added to hide the trash bins and additional landscaping added to soften the project.
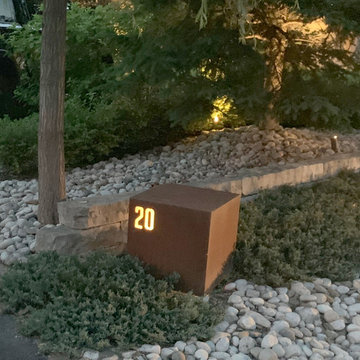
This landscape lighting project was primarily in the back yard, but this photo shows an interesting retro-fit lighting effect we installed in the front yard. This existing house number box was lit from the inside by our wide-effect Ozark fixture, making for a stunning glow effect.
While this was an existing box, our in-house metal fabrication facility has crafted similar boxes and shapes with cutouts of all sorts. These are great ways to illuminate a street number or the name of a property, and is available in any desired size or finish.
These work particularly well here in Canada, since the point of illumination is shielded from snow, making them excellent year-round effects for important house number and sign lighting.
モダンスタイルの庭 (門扉、擁壁) の写真
1
