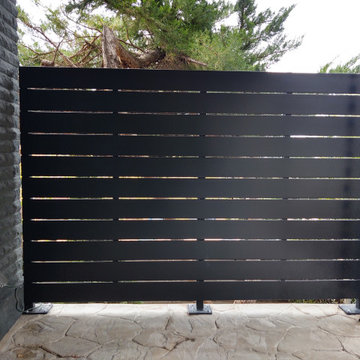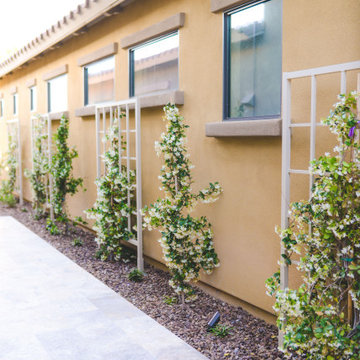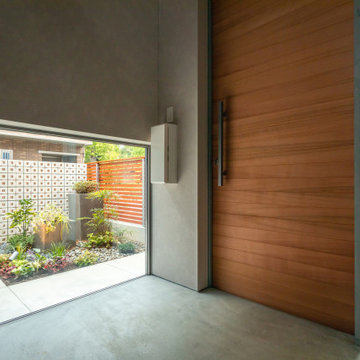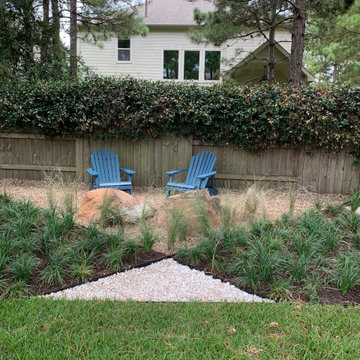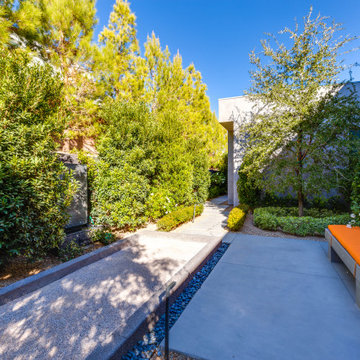庭
絞り込み:
資材コスト
並び替え:今日の人気順
写真 1〜20 枚目(全 525 枚)
1/4
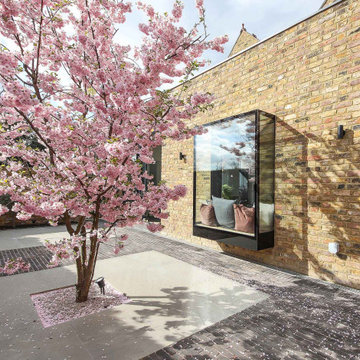
A private garden designed, with minimal maintenance in mind, for a newly converted flat in Ealing. It has a long taxus hedge to provide year-round interest viewable from the property as well as to act as a backdrop to a Prunus ‘Accolade’ when it is in flower and leaf. This cherry tree is positioned centrally opposite a cantilevered glass box extruding from the facade of the building.
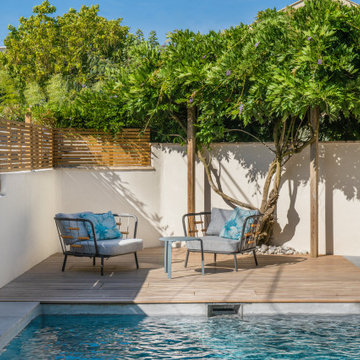
Création d'une terrasse en bout de piscine avec une superbe glycine et une clôture bois afin de préserver l'intimité de la famille.
ナントにある小さな、夏のモダンスタイルのおしゃれな庭 (半日向、デッキ材舗装) の写真
ナントにある小さな、夏のモダンスタイルのおしゃれな庭 (半日向、デッキ材舗装) の写真
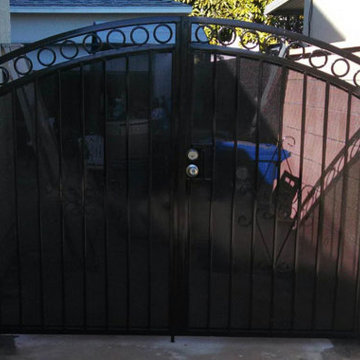
Residential decorative driveway entry iron door expert since 1978
ロサンゼルスにあるモダンスタイルのおしゃれな庭 (門扉、金属フェンス) の写真
ロサンゼルスにあるモダンスタイルのおしゃれな庭 (門扉、金属フェンス) の写真
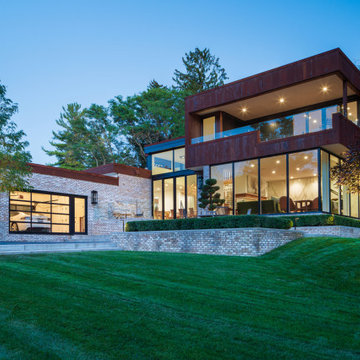
Brick garden walls grow out of the grade and widen into outdoor terraces. These terraces flow naturally from the interior of residence and offer a dynamic space for entertaining. They also offer a chance to appreciate the natural curve of the land as it slopes away.
Photo by Chris Major.
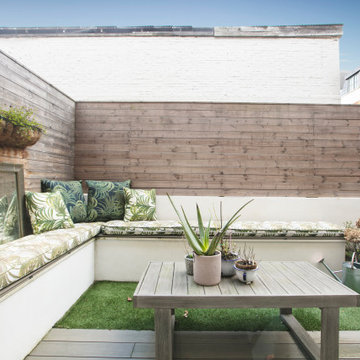
Modern garden with cushioned bench and table.
ロンドンにある高級な小さな、春のモダンスタイルのおしゃれな庭 (半日向、ウッドフェンス) の写真
ロンドンにある高級な小さな、春のモダンスタイルのおしゃれな庭 (半日向、ウッドフェンス) の写真
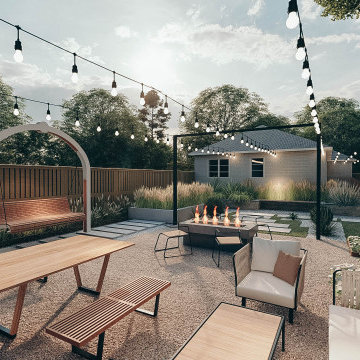
The backyard is proposed with a vintage feeling. Space is combining pathways, patio, fireplace, outdoor kitchen, swing, and colorful and different plant turfs. The backyard was converted into an ideal environment to hear the bird noises and rustling sounds of nature.
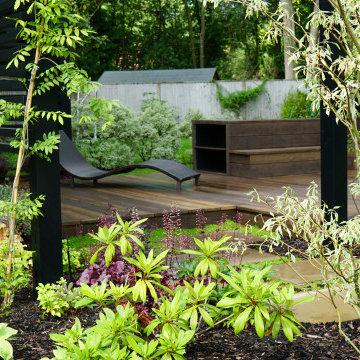
Garden design and landscaping Amersham.
This beautiful home in Amersham needed a garden to match. Karl stepped in to offer a complete garden design for both front and back gardens. Once the design was approved Karl and his team were also asked to carry out the landscaping works.
With a large space to cover Karl chose to use mass planting to help create new zones within the garden. This planting was also key to getting lots of colours spread throughout the spaces.
In these new zones, Karl was able to use more structural materials to make the spaces more defined as well as private. These structural elements include raised Millboard composite decking which also forms a large bench. This creates a secluded entertaining zone within a large bespoke Technowood black pergola.
Within the planting specification, Karl allowed for a wide range of trees. Here is a flavour of the trees and a taste of the flowering shrubs…
Acer – Bloodgood, Fireglow, Saccharinum for its rapid growth and palmatum ‘Sango-kaku’ (one of my favourites).
Cercis candensis ‘Forest Pansy’
Cornus contraversa ‘Variegata’, ‘China Girl’, ‘Venus’ (Hybrid).
Magnolia grandiflora ‘Goliath’
Philadelphus ‘Belle Etoile’
Viburnum bodnantensa ‘Dawn’, Dentatum ‘Blue Muffin’ (350 Kgs plus), Opulus ‘Roseum’
Philadelphus ‘Manteau d’Hermine’
You will notice in the planting scheme there are various large rocks. These are weathered limestone rocks from CED. We intentionally planted Soleirolia soleirolii and ferns around them to encourage more moss to grow on them.
For more information on this project have a look at our website - https://karlharrison.design/professional-landscaping-amersham/
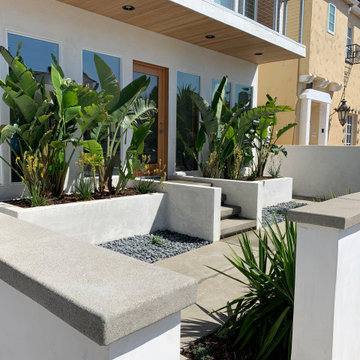
A fresh landscape and patio update to compliment this beautiful modern house.
ロサンゼルスにある高級な小さなモダンスタイルのおしゃれな庭 (日向、川石舗装、ウッドフェンス) の写真
ロサンゼルスにある高級な小さなモダンスタイルのおしゃれな庭 (日向、川石舗装、ウッドフェンス) の写真
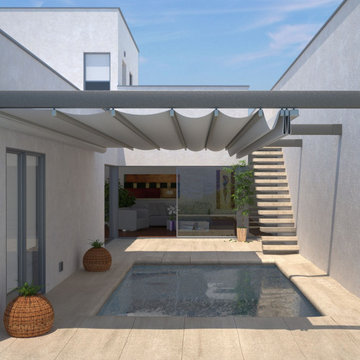
This garden is the perfect depiction of an intimate and modern outdoor living area. Cove House utilises a fully automated IQ Outdoor Living Retractable Awning.
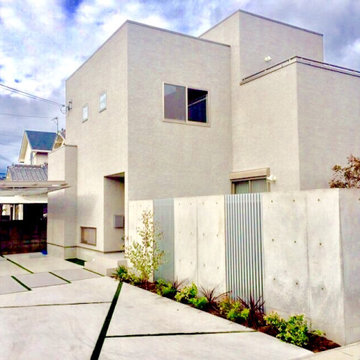
CUBEハウスに合うデザインを考え、シンプルにまとめました。【中庭で過ごす休日】をテーマにRCで壁を作り視線を遮りプライベート空間を確保。
高い壁により明るさが無くなる為、格子フェンスを合わせ明るさも確保しました。
フェンスの内と外に植栽を施し、鮮やかな木々は施主様、通りがかった人々も和ませます。
他の地域にある春のモダンスタイルのおしゃれな庭 (日向、コンクリート敷き 、金属フェンス) の写真
他の地域にある春のモダンスタイルのおしゃれな庭 (日向、コンクリート敷き 、金属フェンス) の写真
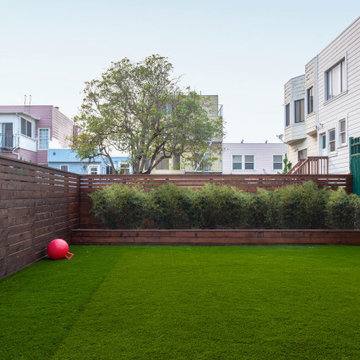
Photo credit: James Zhou
サンフランシスコにあるお手頃価格の中くらいなモダンスタイルのおしゃれな庭 (ウッドフェンス) の写真
サンフランシスコにあるお手頃価格の中くらいなモダンスタイルのおしゃれな庭 (ウッドフェンス) の写真
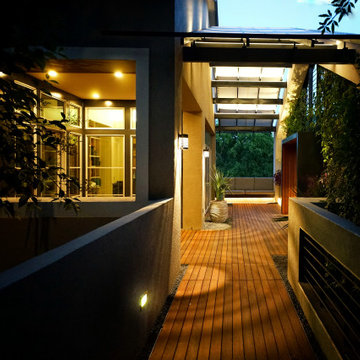
Walking along the warm ipe wood deck to the softly-lit second floor entry way.
オースティンにあるお手頃価格の小さな、夏のモダンスタイルのおしゃれな庭 (半日向、デッキ材舗装、金属フェンス) の写真
オースティンにあるお手頃価格の小さな、夏のモダンスタイルのおしゃれな庭 (半日向、デッキ材舗装、金属フェンス) の写真
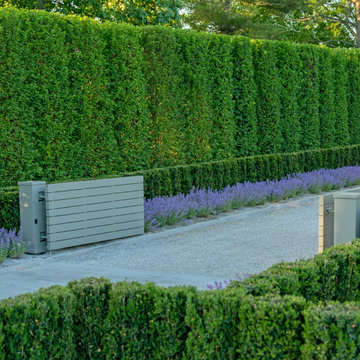
This was a creative collaboration with ROBIN KRAMER GARDEN DESIGN (their design combined with LaurelRock's plant installation and pruning).
We used proper pruning techniques to square the hornbeam, green velvet, and 'Dee Runk' boxwood hedges, along with the pleaching of the linden trees.
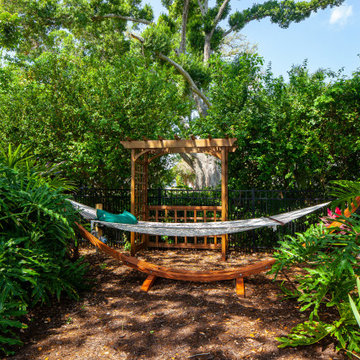
Mid-Century home renovation with modern pool, landscape, covered patio, outdoor kitchen, fire pit, outdoor kitchen, and landscaping.
マイアミにある高級な広いモダンスタイルのおしゃれな庭 (半日向、マルチング舗装) の写真
マイアミにある高級な広いモダンスタイルのおしゃれな庭 (半日向、マルチング舗装) の写真
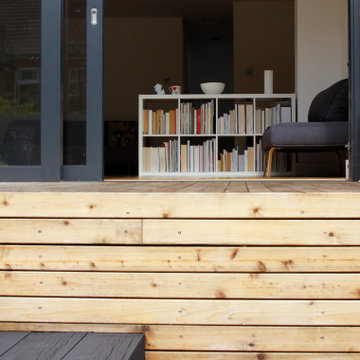
We love a cantilevered step and in this tiny Sevenoaks garden they help us fully utilise the space making it feel bigger.
This is the smallest garden we have designed to date, we call it our 'Pocket Garden', and we are very proud of it. We have transformed this tiny garden into a modern, easy to maintain social space.
The steps are cantilevering out of the deck creating a wonderful journey to the lower garden. Our clients said "We love the garden so thank you very much".
This garden has zero threshold - a smooth transition from inside to out. We have linked to their new wooden floors and dark grey windows, connecting and fusing the two, using a simple repeat palette of materials, textures and colours. We have incorporated a practical lift-up top to the bench to store their garden stuff. We have also included three re-circulating water blades that cascade into a dark grey pebble mulch. The lower area has been laid with astro turf, fitted to represent a carpet rather than a lawn. The oak sleepers, painted and matching the window frame, creating robust steps to the lower area, where we suspend a cantilevered bench from the boundary wall. We use very few plants - Dicksonia, Hosta, Polystichum and Buxus - an easy palette to maintain.
1
