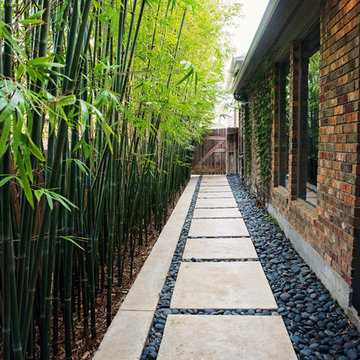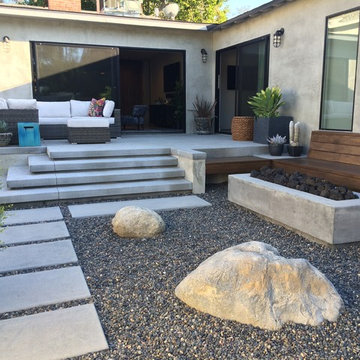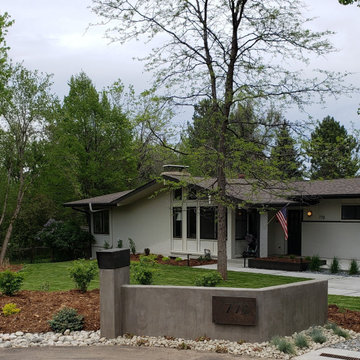モダンスタイルの庭の通路 (ファイヤーピット) の写真
絞り込み:
資材コスト
並び替え:今日の人気順
写真 1〜20 枚目(全 2,046 枚)
1/4

Residential home in Santa Cruz, CA
This stunning front and backyard project was so much fun! The plethora of K&D's scope of work included: smooth finished concrete walls, multiple styles of horizontal redwood fencing, smooth finished concrete stepping stones, bands, steps & pathways, paver patio & driveway, artificial turf, TimberTech stairs & decks, TimberTech custom bench with storage, shower wall with bike washing station, custom concrete fountain, poured-in-place fire pit, pour-in-place half circle bench with sloped back rest, metal pergola, low voltage lighting, planting and irrigation! (*Adorable cat not included)
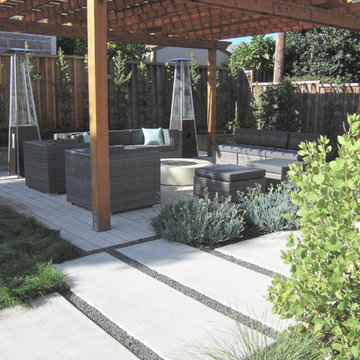
photo by Seed Studio, editing by TJ Sugnet
サンフランシスコにあるお手頃価格の中くらいなモダンスタイルのおしゃれな裏庭 (日向、ファイヤーピット、コンクリート敷き ) の写真
サンフランシスコにあるお手頃価格の中くらいなモダンスタイルのおしゃれな裏庭 (日向、ファイヤーピット、コンクリート敷き ) の写真
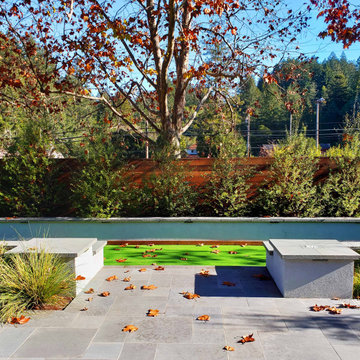
Attractive existing sycamore tree line provides beautiful branching patterns behind a raised planter with low evergreen screening shrubs.
Bluestone paves the steps down to a sunken bocce court that is surrounded by a stucco seat walls with bluestone cap. Lighting under seat wall cap allows use at night time.
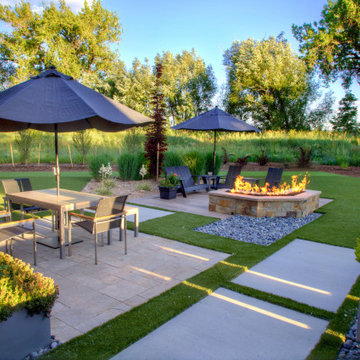
Custom steel planters are utilized around the site and frame the entrance.
モダンスタイルのおしゃれな庭 (ファイヤーピット、日向、砂利舗装) の写真
モダンスタイルのおしゃれな庭 (ファイヤーピット、日向、砂利舗装) の写真
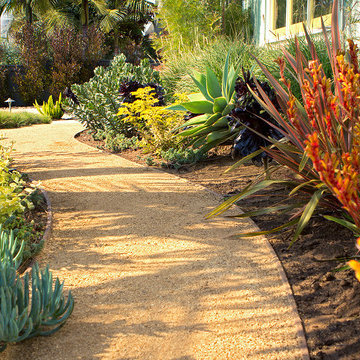
Succulents, grasses and low-water shrubs with vivid foliage give this coastal garden a rich, textured look with minimal maintenance.
Photos by Daniel Bosler
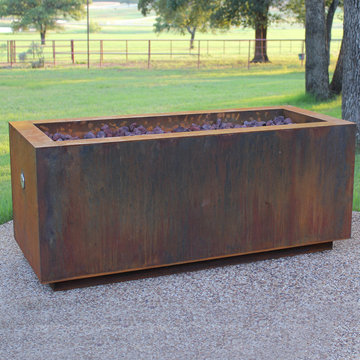
The Bentintoshape 48" x 20" Rectangular Fire Pit is constructed with 11 Gauge Cor-Ten Steel for maximum durability and rustic antique appearance. Cor-Ten, also known as Weathering Steel, is a steel alloy which was developed to eliminate the need for painting and form a stable rust-like appearance when exposed to the weather. The overall outside dimensions of the Fire Pit are 48” long x 20” deep x 20” tall. The fire bowl opening dimensions are 42” long x 18” deep x 4” tall.
The gas burning option comes standard with a 75,000 BTU Burner and accommodates 90 lbs. of fire glass. Fire Glass sold separately.
Options Available:
- Wood Burning - the media grate is positioned 5” from the bottom of the fire bowl. (14" deep)
- Natural Gas or Liquid Propane Gas burner kit - the media grate is positioned 5” from the bottom of the fire bowl and the fire ring is positioned below the grate. You would purchase this configuration if you are using ceramic logs or if you wanted to start a natural wood fire with gas. (14" deep)
- Glass or Lava Rock burning with a gas kit - the media grate is positioned 4” from the top of the fire bowl and the fire ring is positioned above the grate. In this configuration, you would fill the bowl with fire glass or lava rock to just above the fire ring. The gas defuses thru the media grate and is ignited at the surface. (4" deep) Fire glass and/or lava rocks sold separately.
- The Hidden Tank option comes complete with a glass/lava media grate and a propane gas kit for a 20 lb propane tank. On one tank, the fire pit will burner for approximately 8-14 hours. The overall dimensions of this Fire Pit are 48” long x 20” deep x 26” tall. Fire glass and/or lava rocks sold separately.
Fire Bowl Cover constructed out of Cor-Ten Steel to convert your fire pit to a functional cocktail table when not in use.
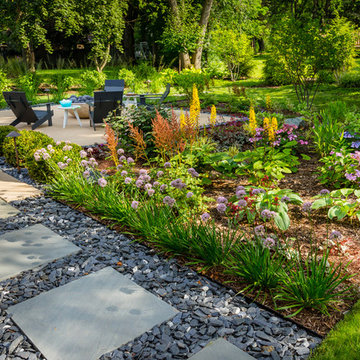
A new, colorful perennial bed balances the patio. A mix of 'Summer Beauty' allium, 'Purpurkerze' astilbe, 'The Rocket' ligularia, and 'Elegans' hosta add multi-season interest and color.
Westhauser Photography
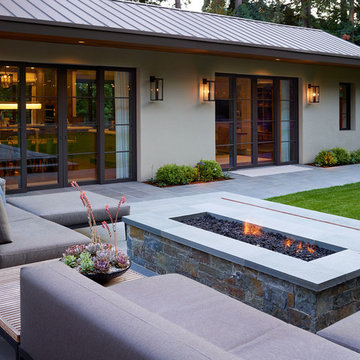
Marion Brenner Photography
サンフランシスコにあるラグジュアリーな広いモダンスタイルのおしゃれな前庭 (ファイヤーピット、日向、天然石敷き) の写真
サンフランシスコにあるラグジュアリーな広いモダンスタイルのおしゃれな前庭 (ファイヤーピット、日向、天然石敷き) の写真
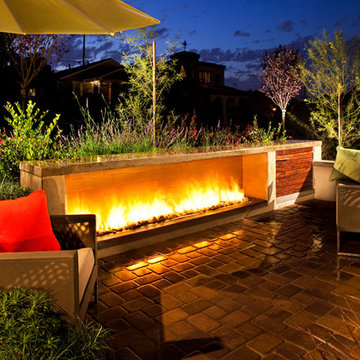
David Guettler Photography.
ロサンゼルスにあるお手頃価格の小さな、春のモダンスタイルのおしゃれな前庭 (ゼリスケープ、ファイヤーピット、日向、コンクリート敷き ) の写真
ロサンゼルスにあるお手頃価格の小さな、春のモダンスタイルのおしゃれな前庭 (ゼリスケープ、ファイヤーピット、日向、コンクリート敷き ) の写真
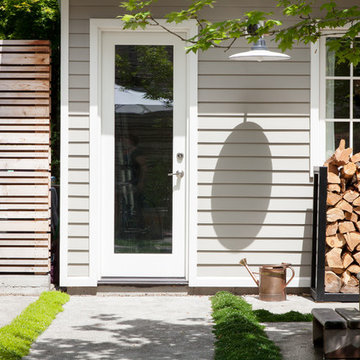
Anna M Campbell
ポートランドにあるラグジュアリーな小さなモダンスタイルのおしゃれな裏庭 (ファイヤーピット、半日向、コンクリート敷き ) の写真
ポートランドにあるラグジュアリーな小さなモダンスタイルのおしゃれな裏庭 (ファイヤーピット、半日向、コンクリート敷き ) の写真
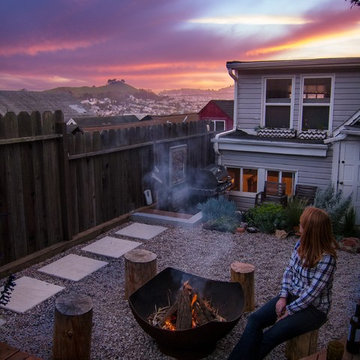
photo by Seed Studio, editing by TR PhotoStudio
サンフランシスコにあるお手頃価格の小さなモダンスタイルのおしゃれな裏庭 (ゼリスケープ、砂利舗装、ファイヤーピット、日向) の写真
サンフランシスコにあるお手頃価格の小さなモダンスタイルのおしゃれな裏庭 (ゼリスケープ、砂利舗装、ファイヤーピット、日向) の写真
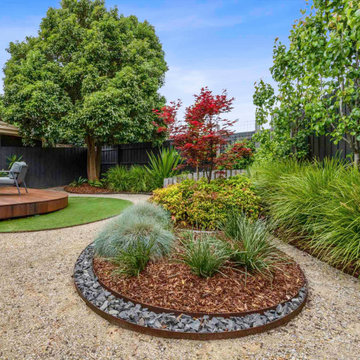
Backyard retreat in McKinnon. Garden design & landscaping installation by Boodle Concepts, based in Melbourne and Kyneton, Macedon Ranges. New decking and firepit area is hugged by custom curved bench and various heights of screening for visual interest.
#decking #moderngardens #melbournegardens #curvebench #curvedbench #indooroutdoorliving #artificialturf #backyardretreat #backyardoasis #gardendesign #landscapingmelbourne #boodleconcepts #australiandesigners
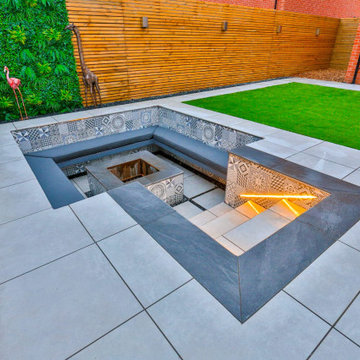
Sunken Fire Pit . The bespoke features are extraordinary with some that are so technically challenging they are almost unique in the UK. Advanced drainage sump system connected to mains, all block work done to the millimetre, re enforced steel bars incorporated into the hollow concrete blocks then filled with concrete
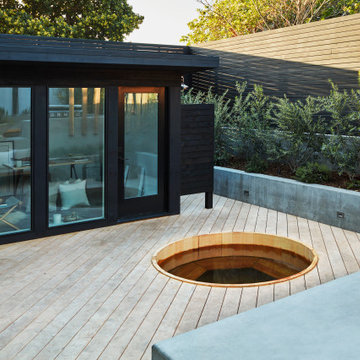
I designed the ADU to be tucked back as a vertical element to create a cozy space for the hot tub area and not take over the space vertically if it were in other spots. By having it off to the side, it grounds the garden and becomes a destination as well as recedes rather than dominate the space. It acts as an office space. Keep in mind that you can always do heated flooring if you do a concrete pad or tile as we planned for in this space. Energy efficient and also saves on space. Deck chairs can be brought closer to the hot tub at social events. Modern shed by Eric Enns of Modern Spaces and Sheds.
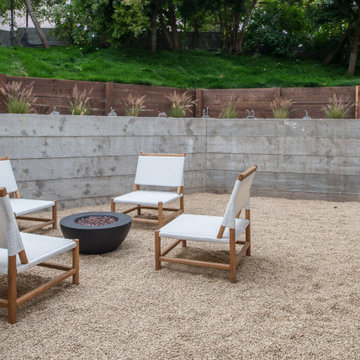
Both apartments have access to the backyard common area which features a small firepit.
他の地域にある高級な中くらいな、夏のモダンスタイルのおしゃれな裏庭 (ゼリスケープ、ファイヤーピット、半日向、砂利舗装) の写真
他の地域にある高級な中くらいな、夏のモダンスタイルのおしゃれな裏庭 (ゼリスケープ、ファイヤーピット、半日向、砂利舗装) の写真
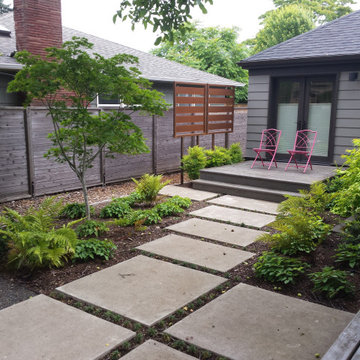
A simple backyard connects 2 decks in this recently remodeled mid century family home. The path along the fence is the place kids can zipline from their treehouse to the ground
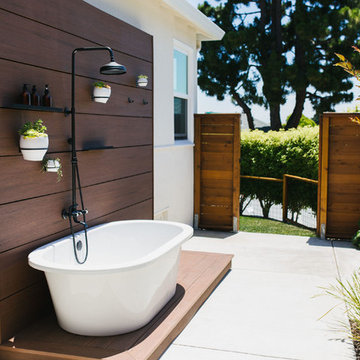
We transformed this unusable sloping side yard into a casual and modern outdoor living space. Complete with modern privacy fencing, fire bowl and an outdoor shower.
モダンスタイルの庭の通路 (ファイヤーピット) の写真
1
