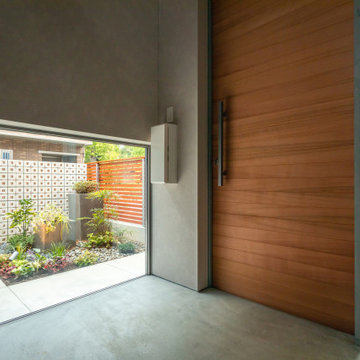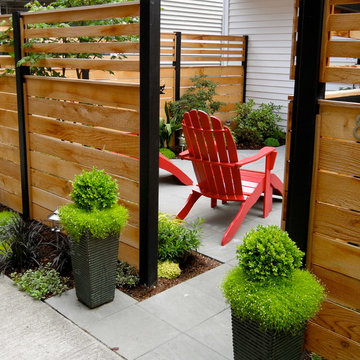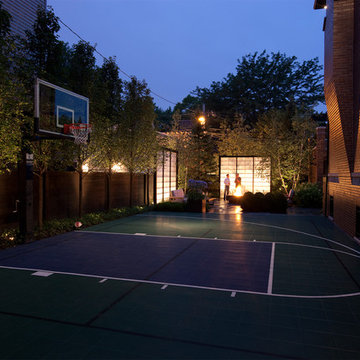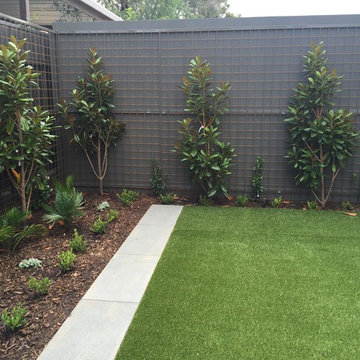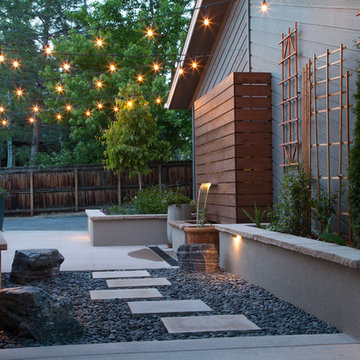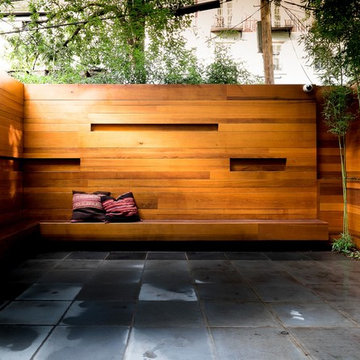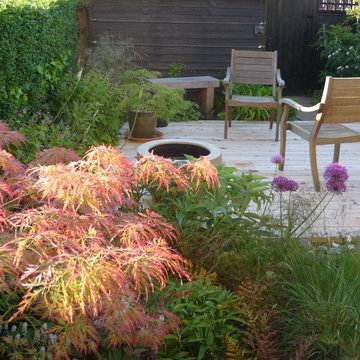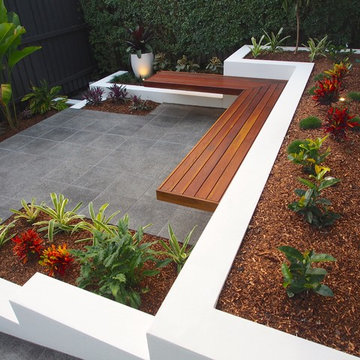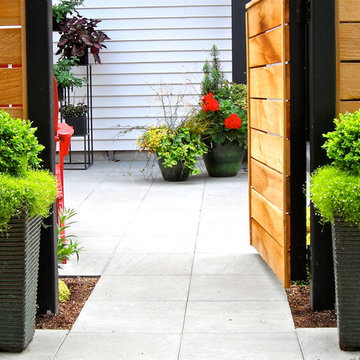小さなモダンスタイルの庭 (屋外コート) の写真
絞り込み:
資材コスト
並び替え:今日の人気順
写真 1〜20 枚目(全 125 枚)
1/4

A couple by the name of Claire and Dan Boyles commissioned Exterior Worlds to develop their back yard along the lines of a French Country garden design. They had recently designed and built a French Colonial style house. Claire had been very involved in the architectural design, and she communicated extensively her expectations for the landscape.
The aesthetic we ultimately created for them was not a traditional French country garden per se, but instead was a variation on the symmetry, color, and sense of formality associated with this design. The most notable feature that we added to the estate was a custom swimming pool installed just to the rear of the home. It emphasized linearity, complimentary right angles, and it featured a luxury spa and pool fountain. We built the coping around the pool out of limestone, and we used concrete pavers to build the custom pool patio. We then added French pottery in various locations around the patio to balance the stonework against the look and structure of the home.
We added a formal garden parallel to the pool to reflect its linear movement. Like most French country gardens, this design is bordered by sheered bushes and emphasizes straight lines, angles, and symmetry. One very interesting thing about this garden is that it is consist entirely of various shades of green, which lends itself well to the sense of a French estate. The garden is bordered by a taupe colored cedar fence that compliments the color of the stonework.
Just around the corner from the back entrance to the house, there lies a double-door entrance to the master bedroom. This was an ideal place to build a small patio for the Boyles to use as a private seating area in the early mornings and evenings. We deviated slightly from strict linearity and symmetry by adding pavers that ran out like steps from the patio into the grass. We then planted boxwood hedges around the patio, which are common in French country garden design and combine an Old World sensibility with a morning garden setting.
We then completed this portion of the project by adding rosemary and mondo grass as ground cover to the space between the patio, the corner of the house, and the back wall that frames the yard. This design is derivative of those found in morning gardens, and it provides the Boyles with a place where they can step directly from their bedroom into a private outdoor space and enjoy the early mornings and evenings.
We further develop the sense of a morning garden seating area; we deviated slightly from the strict linear forms of the rest of the landscape by adding pavers that ran like steps from the patio and out into the grass. We also planted rosemary and mondo grass as ground cover to the space between the patio, the corner of the house, and the back wall that borders this portion of the yard.
We then landscaped the front of the home with a continuing symmetry reminiscent of French country garden design. We wanted to establish a sense of grand entrance to the home, so we built a stone walkway that ran all the way from the sidewalk and then fanned out parallel to the covered porch that centers on the front door and large front windows of the house. To further develop the sense of a French country estate, we planted a small parterre garden that can be seen and enjoyed from the left side of the porch.
On the other side of house, we built the Boyles a circular motorcourt around a large oak tree surrounded by lush San Augustine grass. We had to employ special tree preservation techniques to build above the root zone of the tree. The motorcourt was then treated with a concrete-acid finish that compliments the brick in the home. For the parking area, we used limestone gravel chips.
French country garden design is traditionally viewed as a very formal style intended to fill a significant portion of a yard or landscape. The genius of the Boyles project lay not in strict adherence to tradition, but rather in adapting its basic principles to the architecture of the home and the geometry of the surrounding landscape.
For more the 20 years Exterior Worlds has specialized in servicing many of Houston's fine neighborhoods.
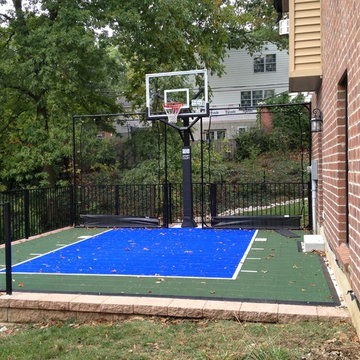
Sport Court game courts are custom-designed to fit the space in your yard. Almost any size or configuration is possible. Download our 10 tips for custom court building to help you understand the process. http://www.sportcourtstlouis.com/game-court-building-tips
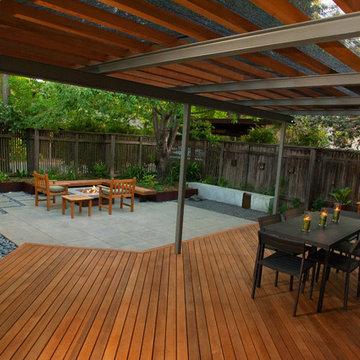
Neil Michael - Axiom Photography
サクラメントにある小さなモダンスタイルのおしゃれな中庭 (屋外コート、日陰、デッキ材舗装) の写真
サクラメントにある小さなモダンスタイルのおしゃれな中庭 (屋外コート、日陰、デッキ材舗装) の写真
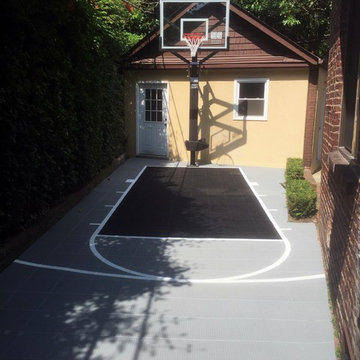
Custom Driveway Basketball Sport Court, Basketball Hoop System, and Accessories. Painted lines for basketball and custom logo application (not pictured). Any size, any space - we have got you covered!
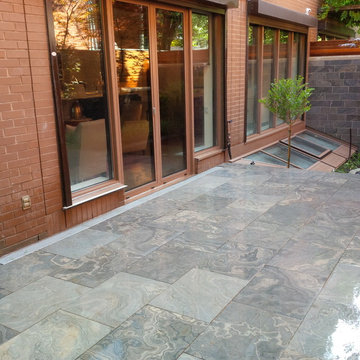
Main floor of a 3 story condo extends to the main patio. Stainless steel trench drain placed at doorway to catch water and divert into drain pipe at lower level. The new sandblasted limestone walls cover what was once brick walls of the same colour as the condo. Love how the marbling of the Limestone comes out when its been sawn, sandblasted and sealed!
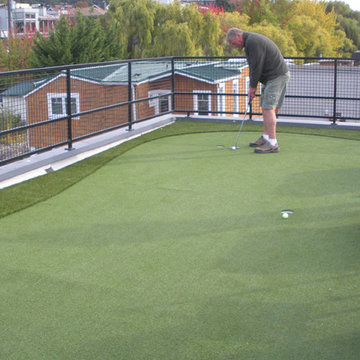
Roof top putting green. Photography by Ben Benschneider.
シアトルにあるラグジュアリーな小さな、夏のモダンスタイルのおしゃれな屋上庭園 (屋外コート、日向) の写真
シアトルにあるラグジュアリーな小さな、夏のモダンスタイルのおしゃれな屋上庭園 (屋外コート、日向) の写真
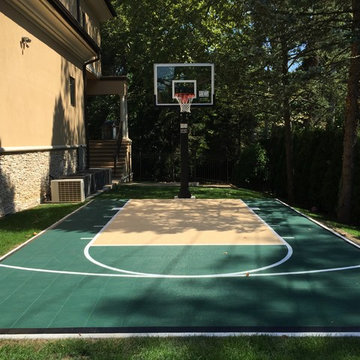
Custom Compact Backyard Basketball Sport Court with Basketball Hoop System and Accessories. Painted lines for basketball.
ニューヨークにある低価格の小さなモダンスタイルのおしゃれな裏庭 (屋外コート、屋外遊具、半日向) の写真
ニューヨークにある低価格の小さなモダンスタイルのおしゃれな裏庭 (屋外コート、屋外遊具、半日向) の写真
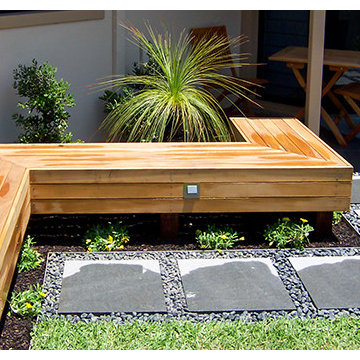
Entertaining is truly important to this family so, after downsizing their home, they wanted to maximise their new outdoor space to allow for visiting families, and complement it with a minimalist garden that matched their new location.
There was also the extra challenge of finding a set of plants that would thrive in the sandy soils and salty winds.
To begin with, we excavated the site to achieve the right levels and centred the garden around a beautiful granite water feature, framed with Australian hardwood benching, timeless granite paving and charcoal pebbles.
The garden was built to reflect the coastal location, using a mixture of Treasure Flower, Mat Rush, NZ Christmas Bush, Grass Trees, Coastal Rosemary and the Purple-Leafed Sticky Hop Bush – with stainless steel light fittings providing a subtle, modern contrast.
The end result was a natural courtyard dominated by earthy, coastal tones complemented with crisp modern finishes – and a set of plants that would thrive in the surrounds.
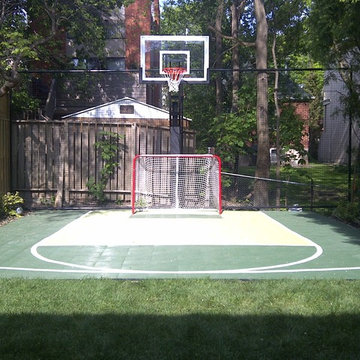
20' x 26' backyard hockey and basketball court complete with containment netting and basketball goal
Court surface is DuraCourt from SnapSports installed on top of a concrete pad
Basketball goal is our HyperDunk 543 - 36" x 54" x 1/2" tempered glass backboard
Total Sport Solutions Inc.
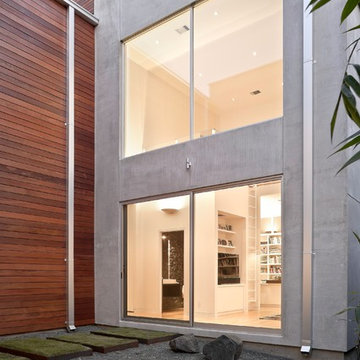
This garden house was designed by owner and architect, Shirat Mavligit. The wooden section of outer wall is actually the outer section of a central volume that creates an enlarged open space bisecting the home interior. The windows create a view corridor within the home that allows visitors to see all the way through to the back yard.
Occupants of the home looking out through these windows feel as if they are sitting in the middle of a garden. This architectural theme of volume and line of site is so powerful that it became the inspiration for the modern landscape design we developed in the front, back, and side yards of the property.
We began by addressing the issue of too much open space in the front yard. It has no surrounding fence, and it faces a very busy street in Houston’s Rice Village Area. After careful study of the home façade, our team determined that the best way to set aside a large portion of private space in front of the home was to construct a landscape berm.
This land art form adds a sense of dimension and psychological boundary to the scene. It is built of core 10 steel and stands 16 inches tall. This is just high enough for guests to sit on, and it provides an ideal sunbathing area for summer days.
The sweeping contour of the berm offsets the rigid linearity of the home with a softer architectural detail. Its linear progression gives the modern landscape design a dynamic sense of movement.
Moving to the back yard, we reinforced the home’s central volume and view corridor by laying a rectilinear line of gravel parallel to an equivalent section of grass. Near the corner of the house, we created a series of gravel stepping pads that lead guests from the gravel run, through the grass, and into a vegetable garden.
The heavy use of gravel does several things. It communicates a sense of control by containing the vitality of the lawn within an inorganic, mathematically precise space. This feeling of contained life force is common in modern landscape design. This also adds the functional advantage of a low-maintenance space where only minimal lawn care is needed. Gravel also has its own unique aesthetic appeal. Its dark color compliments both the grass and the house, providing an ideal lead-in to the space of the vegetable garden.
This same rectilinear geometry was applied to the side yard, but the materials were reversed to add dramatic effect. Here, the field is gravel, and the stepping pads are made from grass. Heavy gauge steel planters were set into the gravel to house separate plantings of Zoysia. The pads run from the library to the kitchen, allowing visitors to travel between the two as if they are walking on a floor decorated with grass.
The lawn in all three yards is planted with Zoysia grass. This species of grass is frequently used in modern landscape design because it requires only moderate amounts of water to retain its exceptionally fine texture. When mowed, it presents a clean, well-manicured lawn that compliments the conservatism of the home.
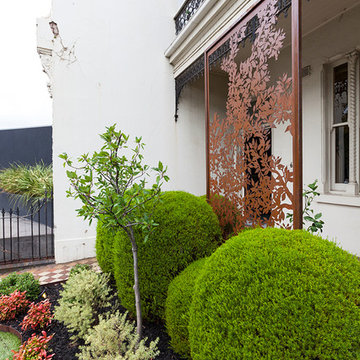
Trimmed diosma balls, laser cut privacy screen feature within a Victorian Garden
メルボルンにある低価格の小さな、夏のモダンスタイルのおしゃれな前庭 (屋外コート、日向、マルチング舗装) の写真
メルボルンにある低価格の小さな、夏のモダンスタイルのおしゃれな前庭 (屋外コート、日向、マルチング舗装) の写真
小さなモダンスタイルの庭 (屋外コート) の写真
1
