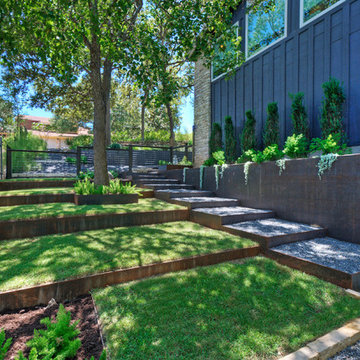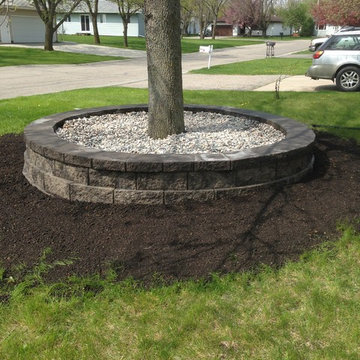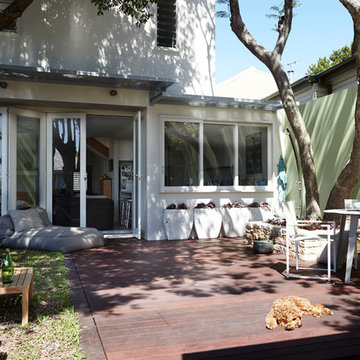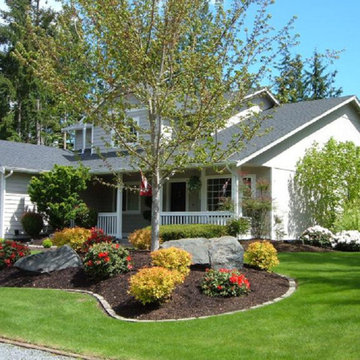春のモダンスタイルの庭 (擁壁) の写真
絞り込み:
資材コスト
並び替え:今日の人気順
写真 1〜20 枚目(全 207 枚)
1/4
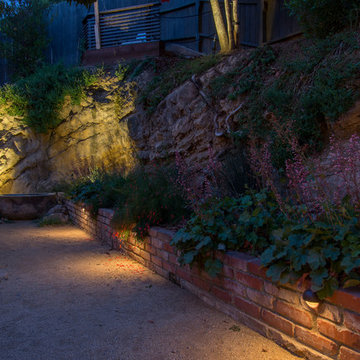
Rock outcroppings make a striking background for new lounge areas in this compact Los Angeles hillside garden. Working with the attributes of the site, we added native plants to drape over the stone, and converted hollowed stone planters into a firepit and water feature. New built-in seating and a cozy hammock complete the relaxing space, and dramatic lighting makes it come alive at night.
Photo by Martin Cox Photography.
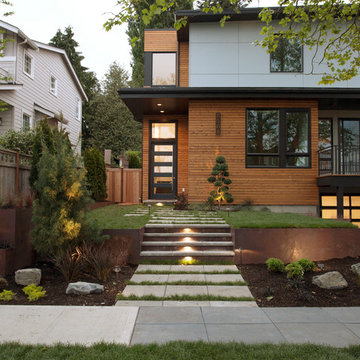
To match the stunning architectural features of this modern property in Kirkland, we designed and installed massive steel retaining walls that when rusted will match the color of the cedar siding. With understated plant choices that ranged from grasses to evergreen trees, this landscape really tries to emphasize the level changes achieved by the large plates of steel.
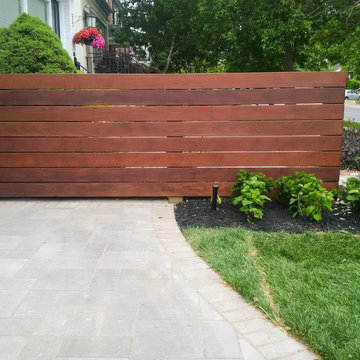
Custom made Ipe (Brazilian Walnut) privacy fence/divider. A gorgeous hard wood choice for outdoor fencing.
トロントにあるお手頃価格の小さな、春のモダンスタイルのおしゃれな庭 (擁壁、日向、コンクリート敷き ) の写真
トロントにあるお手頃価格の小さな、春のモダンスタイルのおしゃれな庭 (擁壁、日向、コンクリート敷き ) の写真
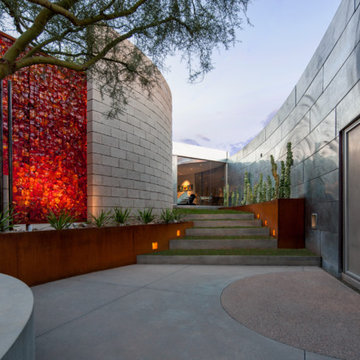
Timmerman Photography
Sculpture by Mayme Kratz
This is a home we initially built in 1995 and after it sold in 2014 we were commissioned to come back and remodel the interior of the home.
We worked with internationally renowned architect Will Bruder on the initial design on the home. The goal of home was to build a modern hillside home which made the most of the vista upon which it sat. A few ways we were able to achieve this were the unique, floor-to-ceiling glass windows on the side of the property overlooking Scottsdale, a private courtyard off the master bedroom and bathroom, and a custom commissioned sculpture Mayme Kratz.
Stonecreek's particular role in the project were to work alongside both the clients and the architect to make sure we were able to perfectly execute on the vision and design of the project. A very unique component of this house is how truly custom every feature is, all the way from the window systems and the bathtubs all the way down to the door handles and other features.
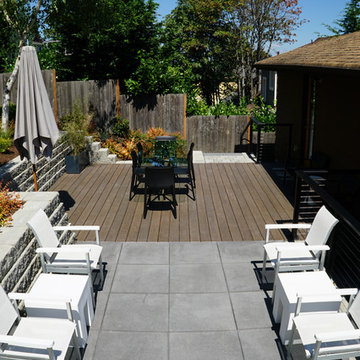
At grade Composite Aztec Decking using a hidden fasteners so no screws are showing. Block Retaining wall and at grade 24x24 pavers to deck.
This is a permitted project in an Environmentally Critical Area of Seattle. Full survey and geotechnical reports were needed as well as changes to the best management practices during install.
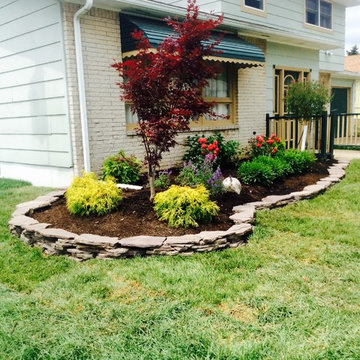
Low mainteance with a touch of pink ton help illuminate Japanese lace leaf maple tree
ニューヨークにあるお手頃価格の中くらいな、春のモダンスタイルのおしゃれな横庭 (ゼリスケープ、擁壁、日向、天然石敷き) の写真
ニューヨークにあるお手頃価格の中くらいな、春のモダンスタイルのおしゃれな横庭 (ゼリスケープ、擁壁、日向、天然石敷き) の写真
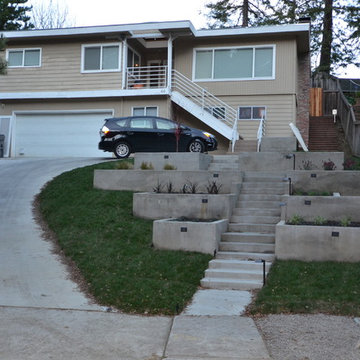
This Oakland hills project began with very steep front & back yard areas. The design was created to provide a functional entry access to the house as well as create an outdoor back yard space for the family and their young children. The front yard area was unusable with dilapidated wood steps and overgrown weeds. The back yard area was non-existent because of a lack of patio space, broken wood retaining walls & steep terrain. The design included developing retaining walls to create terraces and functional spaces. for the backyard, it was important to create as much patio space for the kids to have outdoor play areas. ornamentals shrubs, no-mow lawn and a maple were plants specified to create a modern aesthetic. landscape lighting provided function and mood.
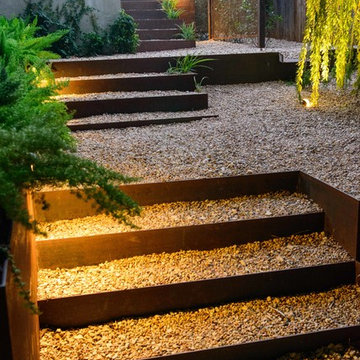
Steel steps with pea gravel treads provide circulation on the side of the home. Low-voltage, LED lighting fixtures are integrated throughout.
Photographer: Greg Thomas, http://optphotography.com/
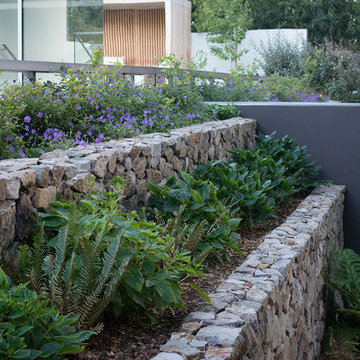
The stacked rock walls are part of a rain garden at the edge of the client's pool deck.
サンフランシスコにある中くらいな、春のモダンスタイルのおしゃれな裏庭 (擁壁、日陰) の写真
サンフランシスコにある中くらいな、春のモダンスタイルのおしゃれな裏庭 (擁壁、日陰) の写真
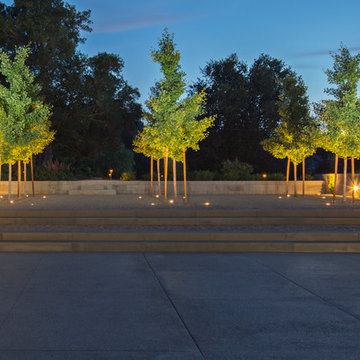
Tree Bosque off parking/motor courtyard
Landscape Architect Dustin Moore of Strata
while with Suzman Cole Design Associates
Frank Paul Perez, Red Lily Studios
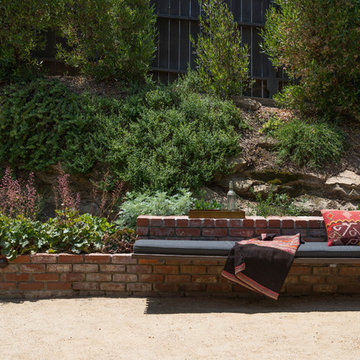
Rock outcroppings make a striking background for new lounge areas in this compact Los Angeles hillside garden. Working with the attributes of the site, we added native plants to drape over the stone, and converted hollowed stone planters into a firepit and water feature. New built-in seating and a cozy hammock complete the relaxing space, and dramatic lighting makes it come alive at night.
Photo by Martin Cox Photography.
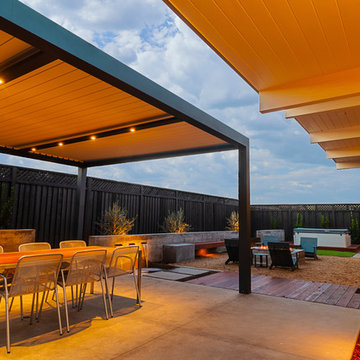
Custom pergola, In-ground IPE custom deck, custom lighting and planting, pour in place retaining walls board finish.
サンフランシスコにある高級な小さな、春のモダンスタイルのおしゃれな庭 (擁壁、半日向、デッキ材舗装) の写真
サンフランシスコにある高級な小さな、春のモダンスタイルのおしゃれな庭 (擁壁、半日向、デッキ材舗装) の写真
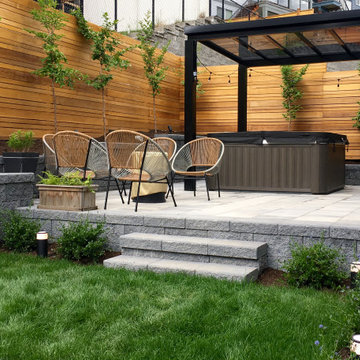
Finished back yard space with lower lawn and upper patio areas
バンクーバーにある高級な中くらいな、春のモダンスタイルのおしゃれな庭 (日向、傾斜地、コンクリート敷き 、ウッドフェンス、擁壁) の写真
バンクーバーにある高級な中くらいな、春のモダンスタイルのおしゃれな庭 (日向、傾斜地、コンクリート敷き 、ウッドフェンス、擁壁) の写真
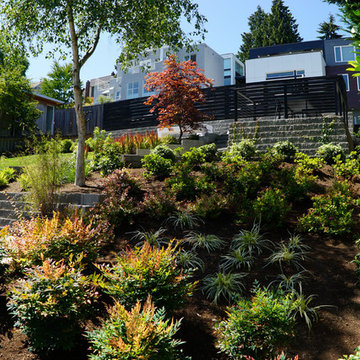
Steep Slope Landscaping
This is a permitted project in an Environmentally Critical Area of Seattle. Full survey and geotechnical reports were needed as well as changes to the best management practices during install.
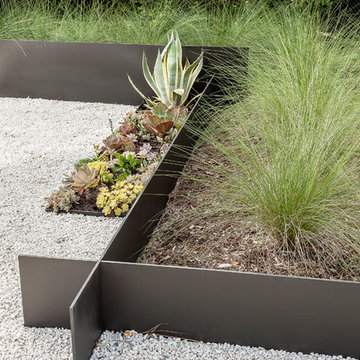
The problem this Memorial-Houston homeowner faced was that her sumptuous contemporary home, an austere series of interconnected cubes of various sizes constructed from white stucco, black steel and glass, did not have the proper landscaping frame. It was out of scale. Imagine Robert Motherwell's "Black on White" painting without the Museum of Fine Arts-Houston's generous expanse of white walls surrounding it. It would still be magnificent but somehow...off.
Intuitively, the homeowner realized this issue and started interviewing landscape designers. After talking to about 15 different designers, she finally went with one, only to be disappointed with the results. From the across-the-street neighbor, she was then introduced to Exterior Worlds and she hired us to correct the newly-created problems and more fully realize her hopes for the grounds. "It's not unusual for us to come in and deal with a mess. Sometimes a homeowner gets overwhelmed with managing everything. Other times it is like this project where the design misses the mark. Regardless, it is really important to listen for what a prospect or client means and not just what they say," says Jeff Halper, owner of Exterior Worlds.
Since the sheer size of the house is so dominating, Exterior Worlds' overall job was to bring the garden up to scale to match the house. Likewise, it was important to stretch the house into the landscape, thereby softening some of its severity. The concept we devised entailed creating an interplay between the landscape and the house by astute placement of the black-and-white colors of the house into the yard using different materials and textures. Strategic plantings of greenery increased the interest, density, height and function of the design.
First we installed a pathway of crushed white marble around the perimeter of the house, the white of the path in homage to the house’s white facade. At various intervals, 3/8-inch steel-plated metal strips, painted black to echo the bones of the house, were embedded and crisscrossed in the pathway to turn it into a loose maze.
Along this metal bunting, we planted succulents whose other-worldly shapes and mild coloration juxtaposed nicely against the hard-edged steel. These plantings included Gulf Coast muhly, a native grass that produces a pink-purple plume when it blooms in the fall. A side benefit to the use of these plants is that they are low maintenance and hardy in Houston’s summertime heat.
Next we brought in trees for scale. Without them, the impressive architecture becomes imposing. We placed them along the front at either corner of the house. For the left side, we found a multi-trunk live oak in a field, transported it to the property and placed it in a custom-made square of the crushed marble at a slight distance from the house. On the right side where the house makes a 90-degree alcove, we planted a mature mesquite tree.
To finish off the front entry, we fashioned the black steel into large squares and planted grass to create islands of green, or giant lawn stepping pads. We echoed this look in the back off the master suite by turning concrete pads of black-stained concrete into stepping pads.
We kept the foundational plantings of Japanese yews which add green, earthy mass, something the stark architecture needs for further balance. We contoured Japanese boxwoods into small spheres to enhance the play between shapes and textures.
In the large, white planters at the front entrance, we repeated the plantings of succulents and Gulf Coast muhly to reinforce symmetry. Then we built an additional planter in the back out of the black metal, filled it with the crushed white marble and planted a Texas vitex, another hardy choice that adds a touch of color with its purple blooms.
To finish off the landscaping, we needed to address the ravine behind the house. We built a retaining wall to contain erosion. Aesthetically, we crafted it so that the wall has a sharp upper edge, a modern motif right where the landscape meets the land.
春のモダンスタイルの庭 (擁壁) の写真
1
