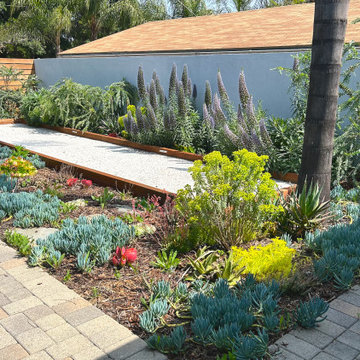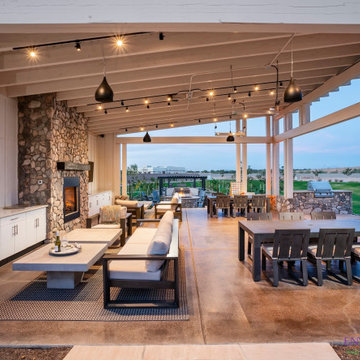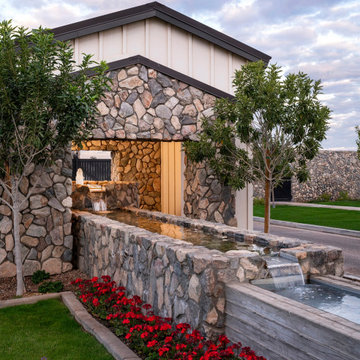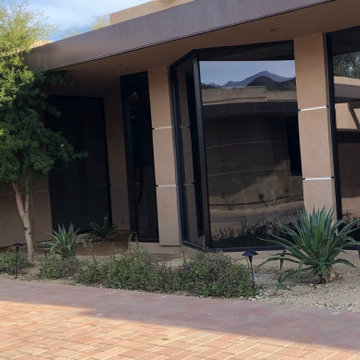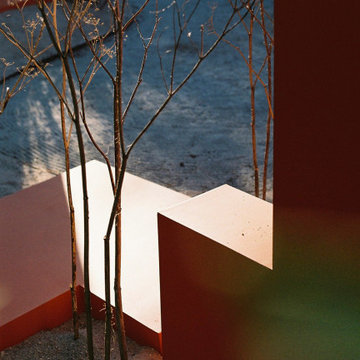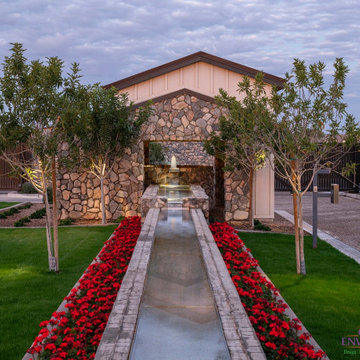モダンスタイルの庭の写真
絞り込み:
資材コスト
並び替え:今日の人気順
写真 1〜20 枚目(全 47 枚)
1/5
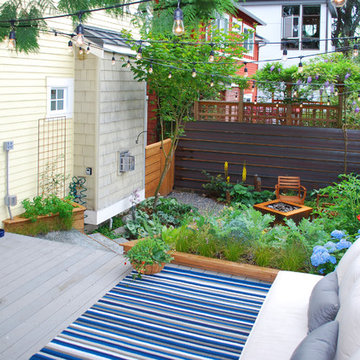
In south Seattle, a tiny backyard garden needed a makeover to add usability and create a sitting area for entertaining. Raised garden beds for edible plants provide the transition between the existing deck and new patio below, eliminating the need for a railing. A firepit provides the focal point for the new patio. Angles create drama and direct flow to the steel stairs and gate. Installed June, 2014.
Photography: Mark S. Garff ASLA, LLA
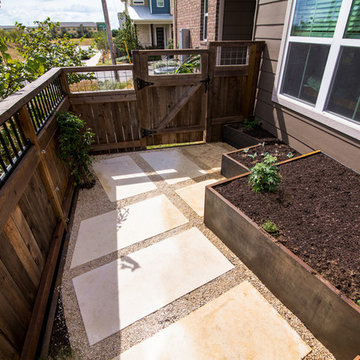
After their brand new construction was completed, this family had a beautiful and comfortable home that truly fit their needs. However, this new construction lacked an outdoor living space, which left the backyard feeling stark and bare. With this blank slate, we were able to create a relaxing environment for this family to enjoy.
Faced with the challenge of using every square-inch of this small space, Native Edge was able to design a landscape that left this family worry-free. We incorporated a low maintenance composite decking system, modern raised metal planters, and a bubbling urn water feature to tie this peaceful landscape together. The poor drainage of the lot gave us the opportunity to create a striking cat walk and drainage feature, which left ample room for their vegetable and herb garden hobby. There is even a nook for the family dog to enjoy!
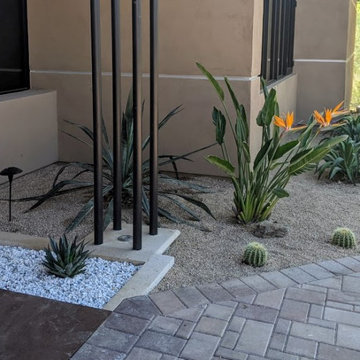
A clean and low maintenance planter off of front entry where existing plants were trimmed, additional plants were added along with new landscape rock to give a finished look to the entry area.
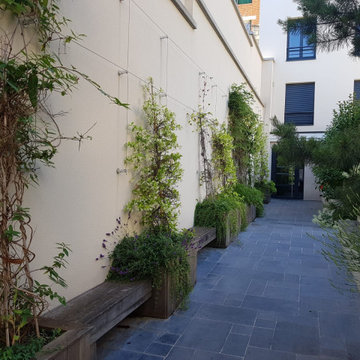
Aménagement du jardin partagé et des jardins privés de l'immeuble de logements, conçu par l'architecte Frederic Cauvin Architecte DESA pour le promoteur Plaza Immobilier.
Le jardin de copropriété, comprends des jardins privés clôturés et en son centre un jardin partagé aménagé de carrés de potagers, d'espaces d’assises et d'une pergola favorisant son appropriation.
Le jardin sur dalle accueille des arbres de plus de 2m et ses murs sont habillés de grimpantes fleurissantes et odorantes.
Vue depuis le chemin de circulation entre les deux immeubles de logement. Le jardin se situe au cœur de la copropriété.
Co-conception avec Mélodie Brun / Antoine Guibourgé pour Unjardin
Réalisation travaux espaces verts MUGO PAYSAGE
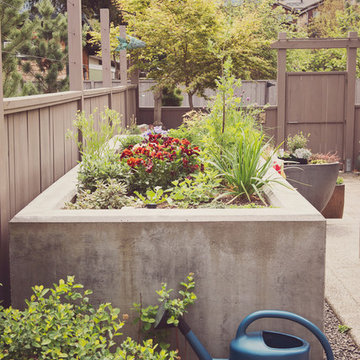
A raised garden bed constructed of sand-finished concrete, and filled with herbs and flowers; perfect for this compact backyard patio.
他の地域にあるお手頃価格の小さなモダンスタイルのおしゃれな庭 (日向、コンクリート敷き ) の写真
他の地域にあるお手頃価格の小さなモダンスタイルのおしゃれな庭 (日向、コンクリート敷き ) の写真
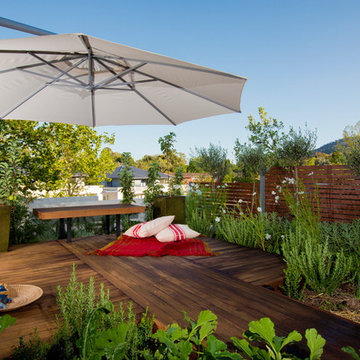
The Productive garden is organized around a central timber deck and bridge extending flush with the interior floor surface of the living room. The deck is just the right size for a dinner table and chairs, and is protected by a resort umbrella on retractable arm. A raised seat platform acts as a gardening workbench or picnic table for the deck's various uses.
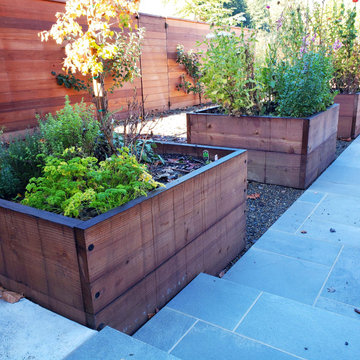
Tall, square garden boxes provide a repeating rhythm and work as a transition from the more formal bluestone paving in the pool area. The double cedar fence with espalier fruit trees, hides (and mutes) the pool equipment and AC condenser area
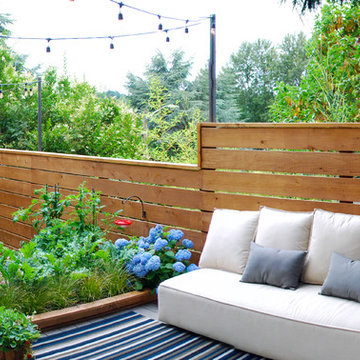
In south Seattle, a tiny backyard garden needed a makeover to add usability and create a sitting area for entertaining. Raised garden beds for edible plants provide the transition between the existing deck and new patio below, eliminating the need for a railing. A firepit provides the focal point for the new patio. Angles create drama and direct flow to the steel stairs and gate. Installed June, 2014.
Photography: Mark S. Garff ASLA, LLA
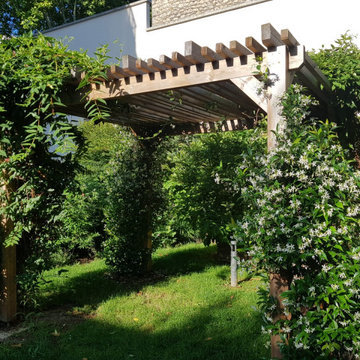
Aménagement du jardin partagé et des jardins privés de l'immeuble de logements, conçu par l'architecte Frederic Cauvin Architecte DESA pour le promoteur Plaza Immobilier.
Le jardin de copropriété, comprends des jardins privés clôturés et en son centre un jardin partagé aménagé de carrés de potagers, d'espaces d’assises et d'une pergola favorisant son appropriation.
Le jardin sur dalle accueille des arbres de plus de 2m et ses murs sont habillés de grimpantes fleurissantes et odorantes.
Vue depuis le cœur du jardin sur la pergola habillée de grimpantes.
Co-conception avec Mélodie Brun / Antoine Guibourgé pour Unjardin
Réalisation travaux espaces verts MUGO PAYSAGE
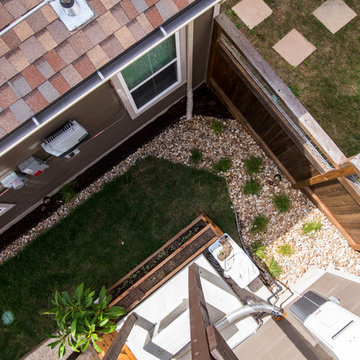
After their brand new construction was completed, this family had a beautiful and comfortable home that truly fit their needs. However, this new construction lacked an outdoor living space, which left the backyard feeling stark and bare. With this blank slate, we were able to create a relaxing environment for this family to enjoy.
Faced with the challenge of using every square-inch of this small space, Native Edge was able to design a landscape that left this family worry-free. We incorporated a low maintenance composite decking system, modern raised metal planters, and a bubbling urn water feature to tie this peaceful landscape together. The poor drainage of the lot gave us the opportunity to create a striking cat walk and drainage feature, which left ample room for their vegetable and herb garden hobby. There is even a nook for the family dog to enjoy!
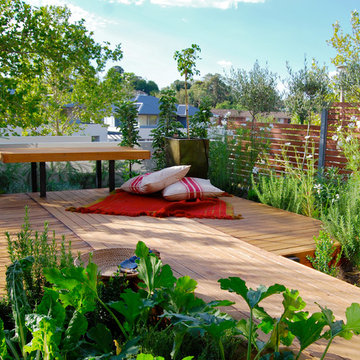
The Productive garden is organized around a central timber deck and bridge extending flush with the interior floor surface of the living room. The deck is just the right size for a dinner table and chairs, and is protected by a resort umbrella on retractable arm. A raised seat platform acts as a gardening workbench or picnic table for the deck's various uses.
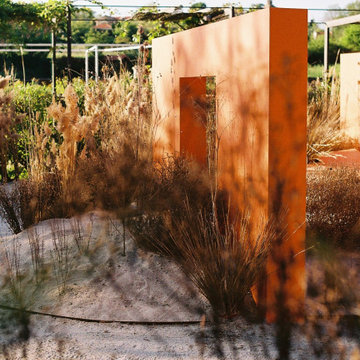
‘Cuando los capullos caen de la rama
dos veces seguidas no florecerán...
¡Las flores tronchadas por el viento impío
se agotan por siempre, por siempre jamás!’
¡Adiós!
Alfonsina Storni
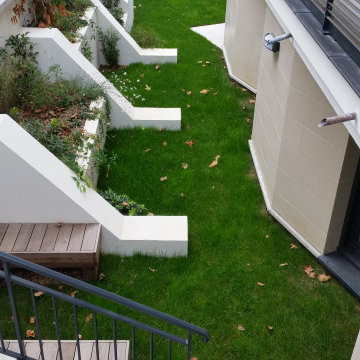
Aménagement du jardin partagé et des jardins privés de l'immeuble de logements, conçu par l'architecte Frederic Cauvin Architecte DESA pour le promoteur Plaza Immobilier.
Le jardin de copropriété, comprends des jardins privés clôturés et en son centre un jardin partagé aménagé de carrés de potagers, d'espaces d’assises et d'une pergola favorisant son appropriation.
Le jardin sur dalle accueille des arbres de plus de 2m et ses murs sont habillés de grimpantes fleurissantes et odorantes.
Vue depuis le chemin de circulation entre les deux immeubles de logement. Le jardin se situe au cœur de la copropriété.
Co-conception avec Mélodie Brun / Antoine Guibourgé pour Unjardin
Réalisation travaux espaces verts MUGO PAYSAGE
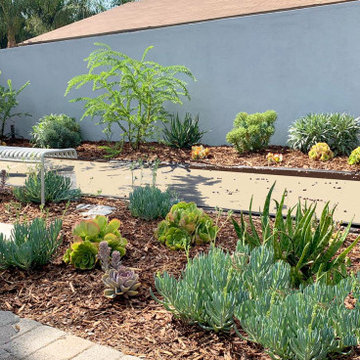
5 months old
ロサンゼルスにあるお手頃価格の中くらいな、夏のモダンスタイルのおしゃれな庭 (ゼリスケープ、日向、天然石敷き、ウッドフェンス) の写真
ロサンゼルスにあるお手頃価格の中くらいな、夏のモダンスタイルのおしゃれな庭 (ゼリスケープ、日向、天然石敷き、ウッドフェンス) の写真
モダンスタイルの庭の写真
1
