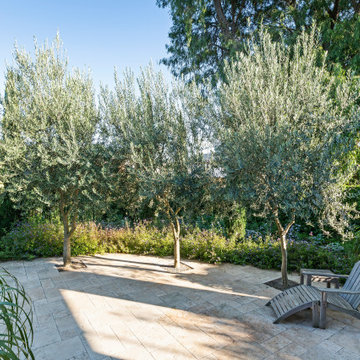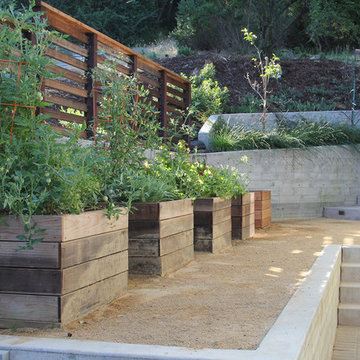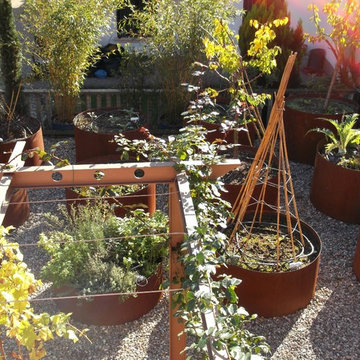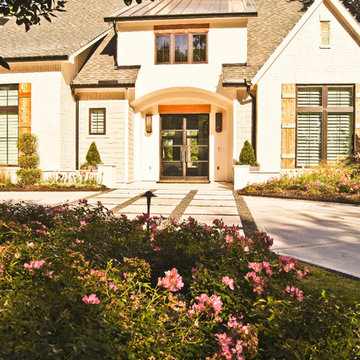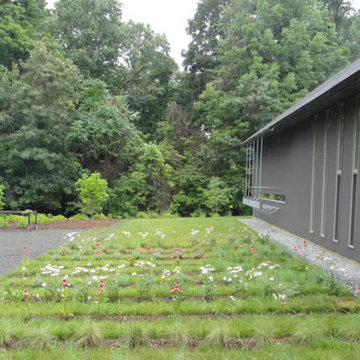秋のモダンスタイルの庭 (砂利舗装) の写真
絞り込み:
資材コスト
並び替え:今日の人気順
写真 1〜20 枚目(全 57 枚)
1/4
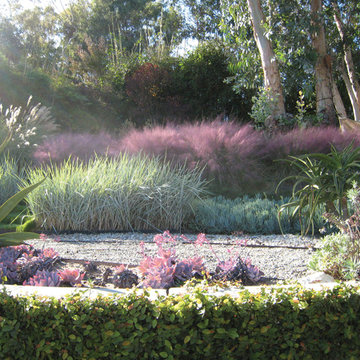
Layers of gravel, grasses and succulents, bring added depth to a hillside landscape.
ロサンゼルスにあるお手頃価格の中くらいな、秋のモダンスタイルのおしゃれな庭 (傾斜地、ゼリスケープ、日向、砂利舗装) の写真
ロサンゼルスにあるお手頃価格の中くらいな、秋のモダンスタイルのおしゃれな庭 (傾斜地、ゼリスケープ、日向、砂利舗装) の写真
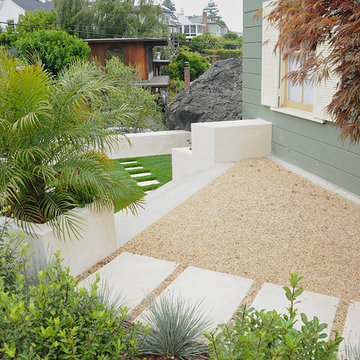
Stepped backyard terrace, to allow for future new french door access in lieu of window
サンフランシスコにある秋のモダンスタイルのおしゃれな庭 (砂利舗装、階段) の写真
サンフランシスコにある秋のモダンスタイルのおしゃれな庭 (砂利舗装、階段) の写真
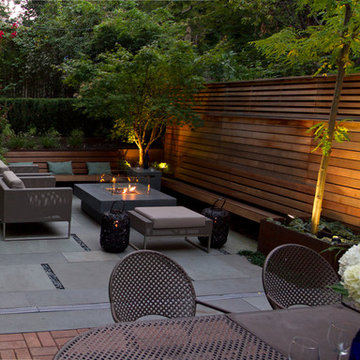
Cedar fence. Bamboo in a Corten planter
トロントにある高級な中くらいな、秋のモダンスタイルのおしゃれな前庭 (ゼリスケープ、コンテナガーデン、日陰、砂利舗装) の写真
トロントにある高級な中くらいな、秋のモダンスタイルのおしゃれな前庭 (ゼリスケープ、コンテナガーデン、日陰、砂利舗装) の写真

A couple by the name of Claire and Dan Boyles commissioned Exterior Worlds to develop their back yard along the lines of a French Country garden design. They had recently designed and built a French Colonial style house. Claire had been very involved in the architectural design, and she communicated extensively her expectations for the landscape.
The aesthetic we ultimately created for them was not a traditional French country garden per se, but instead was a variation on the symmetry, color, and sense of formality associated with this design. The most notable feature that we added to the estate was a custom swimming pool installed just to the rear of the home. It emphasized linearity, complimentary right angles, and it featured a luxury spa and pool fountain. We built the coping around the pool out of limestone, and we used concrete pavers to build the custom pool patio. We then added French pottery in various locations around the patio to balance the stonework against the look and structure of the home.
We added a formal garden parallel to the pool to reflect its linear movement. Like most French country gardens, this design is bordered by sheered bushes and emphasizes straight lines, angles, and symmetry. One very interesting thing about this garden is that it is consist entirely of various shades of green, which lends itself well to the sense of a French estate. The garden is bordered by a taupe colored cedar fence that compliments the color of the stonework.
Just around the corner from the back entrance to the house, there lies a double-door entrance to the master bedroom. This was an ideal place to build a small patio for the Boyles to use as a private seating area in the early mornings and evenings. We deviated slightly from strict linearity and symmetry by adding pavers that ran out like steps from the patio into the grass. We then planted boxwood hedges around the patio, which are common in French country garden design and combine an Old World sensibility with a morning garden setting.
We then completed this portion of the project by adding rosemary and mondo grass as ground cover to the space between the patio, the corner of the house, and the back wall that frames the yard. This design is derivative of those found in morning gardens, and it provides the Boyles with a place where they can step directly from their bedroom into a private outdoor space and enjoy the early mornings and evenings.
We further develop the sense of a morning garden seating area; we deviated slightly from the strict linear forms of the rest of the landscape by adding pavers that ran like steps from the patio and out into the grass. We also planted rosemary and mondo grass as ground cover to the space between the patio, the corner of the house, and the back wall that borders this portion of the yard.
We then landscaped the front of the home with a continuing symmetry reminiscent of French country garden design. We wanted to establish a sense of grand entrance to the home, so we built a stone walkway that ran all the way from the sidewalk and then fanned out parallel to the covered porch that centers on the front door and large front windows of the house. To further develop the sense of a French country estate, we planted a small parterre garden that can be seen and enjoyed from the left side of the porch.
On the other side of house, we built the Boyles a circular motorcourt around a large oak tree surrounded by lush San Augustine grass. We had to employ special tree preservation techniques to build above the root zone of the tree. The motorcourt was then treated with a concrete-acid finish that compliments the brick in the home. For the parking area, we used limestone gravel chips.
French country garden design is traditionally viewed as a very formal style intended to fill a significant portion of a yard or landscape. The genius of the Boyles project lay not in strict adherence to tradition, but rather in adapting its basic principles to the architecture of the home and the geometry of the surrounding landscape.
For more the 20 years Exterior Worlds has specialized in servicing many of Houston's fine neighborhoods.
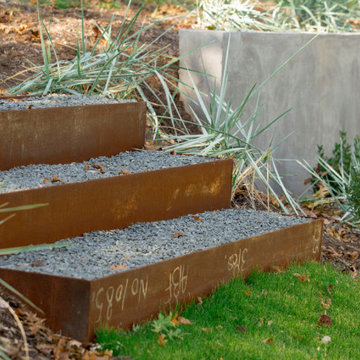
Cor-ten steel steps / pea stone and concrete retaining walls
ニューヨークにある高級な広い、秋のモダンスタイルのおしゃれな庭 (擁壁、日向、砂利舗装) の写真
ニューヨークにある高級な広い、秋のモダンスタイルのおしゃれな庭 (擁壁、日向、砂利舗装) の写真
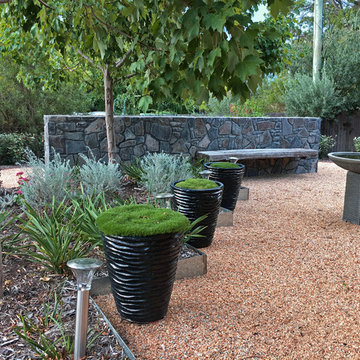
A Bluestone wall as a feature to view from the Living room and a floating timber seat for relaxation.
this feature also hides the productive vegetable beds that are in a full sun prime position. Drought tolerant planting to reduce water consumption and steel edges to modernise and last
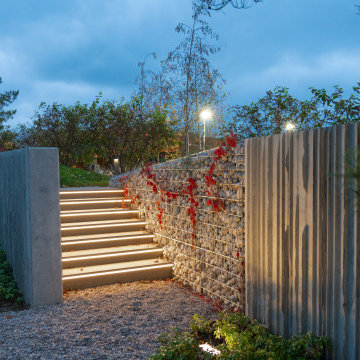
Два года каждодневного труда с жесткими сроками и числом рабочих до 50 человек в день, и интереснейший проект большого природного сада стал реальностью. В нем все необычно - от бионической архитектуры и оригинального решения рельефа, до открытости ветрам, речным красотам и взорам гуляющих людей. Дом идеально вписывается в существующий и созданный рельеф, давая возможность плавно подняться на террасы второго этажа прямо с земли. Панорамное остекление создает теснейшую связь с садом, а великолепный вид на реку обрамляют выразительные посадки деревьев. В этом огромная сила его очарования для хозяев. Воплощение этого масштабного проекта позволило реализовать наш прошлый опыт устройства мощения эластопейв, в котором очень важно выбрать правильный цвет гальки с учетом потемнения от смолы, создания авторских живописных водоемов с большими камнями и водопадами, правда все предыдущие были бетонные и не мельче 170 см, для плаванья, а этот спроектировали- мелким, пологим и гравийным, предусмотрев зону зимовки рыбы, облицовки подпорных стен габионами -выполнили очень качественно, с двумя видами камня, устройства ландшафтного освещения с 18 отдельными линиями включения. Из нового опыта - устройство спортивной площадки с искусственным газоном на гравийном основании с мачтами освещения, создание огорода с грядками из кортеновской стали, налитие большого бетонного моста из плит через пруд. Все растения мы заботливо выбирали в Германии, уделяя большое внимание кроне, характеру формовки, многолетники в количестве 40 тыс. мы дорастили в нашем питомнике, часть кустарников и высоких сосен - из российских питомников. В саду высажено 500 тыс луковичных, благодаря им с апреля по июль он превращается в яркое море красок и фактур. В течение года после сдачи работы на участке продолжились. Нам доверили весь уход. По просьбе заказчика мы переработали некоторые зоны, сделав их более приватными. Для этого лучшим решением оказались кулисы из стройных кедровых сосен с Алтая. Зону беседки мы дополнительно отделили от гуляющих вдоль реки посадкой большой группы формированных сосен Бонсай. Практичное мощение, мощные холмы, скрывающие забор, огромные площади трав и многолетников, высоченные раскидистые сосны, очень интересные по форме сосны Банкса, живописный водоем, отражающий дом – вот слагаемые неповторимого облика сада. Уже в июне поднимаются массивы трав, высотой по плечи, добавляющие глубину и создающие ощущение возврата в детство, в бескрайние луговые просторы. В прозрачный водоем залетают поплескаться дикие утки, а кошки интересуются его обитателями- карпами Кои, засев в зарослях ириса болотного.
Основа проекта: Михаил Козлов.
Доработка и реализация: Ландшафтная студия Аркадия Гарден
фото: Диана Дубовицкая
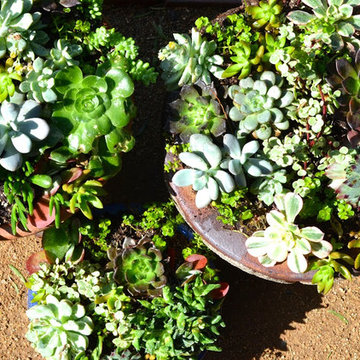
Succulents are an easy, low maintenance way to spruce up your outdoor, or indoor, spaces. These plants require very low water usage making them a perfect plant for the southwestern United States, or for the plant lover who is constantly forgetting their watering can.
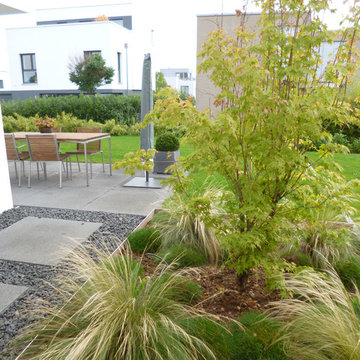
besgen Landschaftsarchitektur
フランクフルトにある小さな、秋のモダンスタイルのおしゃれな庭 (庭への小道、半日向、砂利舗装) の写真
フランクフルトにある小さな、秋のモダンスタイルのおしゃれな庭 (庭への小道、半日向、砂利舗装) の写真
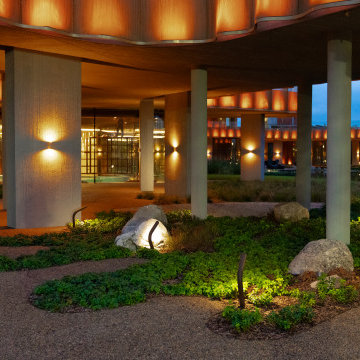
Два года каждодневного труда с жесткими сроками и числом рабочих до 50 человек в день, и интереснейший проект большого природного сада стал реальностью. В нем все необычно - от бионической архитектуры и оригинального решения рельефа, до открытости ветрам, речным красотам и взорам гуляющих людей. Дом идеально вписывается в существующий и созданный рельеф, давая возможность плавно подняться на террасы второго этажа прямо с земли. Панорамное остекление создает теснейшую связь с садом, а великолепный вид на реку обрамляют выразительные посадки деревьев. В этом огромная сила его очарования для хозяев. Воплощение этого масштабного проекта позволило реализовать наш прошлый опыт устройства мощения эластопейв, в котором очень важно выбрать правильный цвет гальки с учетом потемнения от смолы, создания авторских живописных водоемов с большими камнями и водопадами, правда все предыдущие были бетонные и не мельче 170 см, для плаванья, а этот спроектировали- мелким, пологим и гравийным, предусмотрев зону зимовки рыбы, облицовки подпорных стен габионами -выполнили очень качественно, с двумя видами камня, устройства ландшафтного освещения с 18 отдельными линиями включения. Из нового опыта - устройство спортивной площадки с искусственным газоном на гравийном основании с мачтами освещения, создание огорода с грядками из кортеновской стали, налитие большого бетонного моста из плит через пруд. Все растения мы заботливо выбирали в Германии, уделяя большое внимание кроне, характеру формовки, многолетники в количестве 40 тыс. мы дорастили в нашем питомнике, часть кустарников и высоких сосен - из российских питомников. В саду высажено 500 тыс луковичных, благодаря им с апреля по июль он превращается в яркое море красок и фактур. В течение года после сдачи работы на участке продолжились. Нам доверили весь уход. По просьбе заказчика мы переработали некоторые зоны, сделав их более приватными. Для этого лучшим решением оказались кулисы из стройных кедровых сосен с Алтая. Зону беседки мы дополнительно отделили от гуляющих вдоль реки посадкой большой группы формированных сосен Бонсай. Практичное мощение, мощные холмы, скрывающие забор, огромные площади трав и многолетников, высоченные раскидистые сосны, очень интересные по форме сосны Банкса, живописный водоем, отражающий дом – вот слагаемые неповторимого облика сада. Уже в июне поднимаются массивы трав, высотой по плечи, добавляющие глубину и создающие ощущение возврата в детство, в бескрайние луговые просторы. В прозрачный водоем залетают поплескаться дикие утки, а кошки интересуются его обитателями- карпами Кои, засев в зарослях ириса болотного.
Основа проекта: Михаил Козлов.
Доработка и реализация: Ландшафтная студия Аркадия Гарден
фото: Диана Дубовицкая
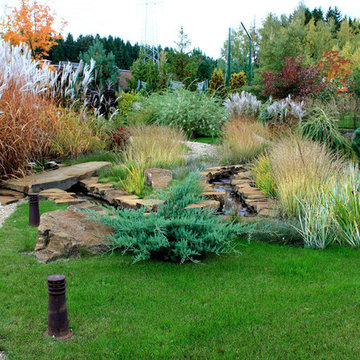
Гравийная дорожка приводит нас к искусственному ручью, через который перекинут мостик из цельного камня длиной 3 метра, специально привезенного из Ростова-на-Дону.
Сад трав расположен справа и слева от дорожки.
Автор проекта ландшафтного дизайна - Алена Арсеньева. Реализация проекта и ведение работ - Владимир Чичмарь
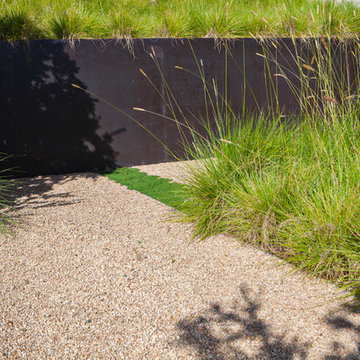
Strata Landscape Architecture
Frank Paul Perez, Red Lily Studios
サンフランシスコにあるラグジュアリーな巨大な、秋のモダンスタイルのおしゃれな庭 (庭への小道、日向、砂利舗装) の写真
サンフランシスコにあるラグジュアリーな巨大な、秋のモダンスタイルのおしゃれな庭 (庭への小道、日向、砂利舗装) の写真
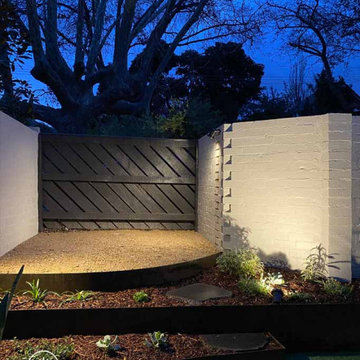
New garden design & makeover in Canterbury by Boodle Concepts Landscaping in Melbourne.
Corten retaining walling / tiered garden beds feature throughout, better suiting the natural fall of the block.
Awaiting installation of our custom-made hardwood floating bench to maximise outdoor living for the growing family, and promote usability of this new outdoor space.
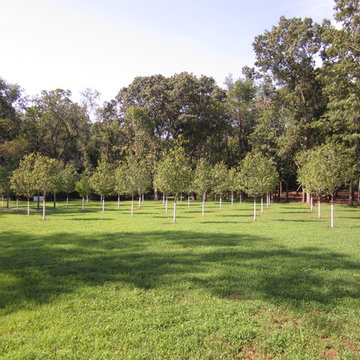
The planting of a bosque in the open meadow provided a geometric framework within the restored woodlands. Native Red Sunset maples, planted in a grid, were designed to provide bright red fall foliage punctuated by a single Gingko tree whose brilliant yellow fall color created a painterly composition from all angles. The orchard grid paid homage to the former farmland and connects, in rhythm and form, to the metal arches. A formal terrace was created at the back of the house to connect the site lines and provide the staging for the journey out into the landscape. The design included granite retaining walls, monolithic steps, planting beds, a pergola and vertical metal screening. The stainless steel mesh scrims broke the façade of the garage wall, moving the eye from the wall towards the vista and provided additional surface to reflect light and shadow, day and night.
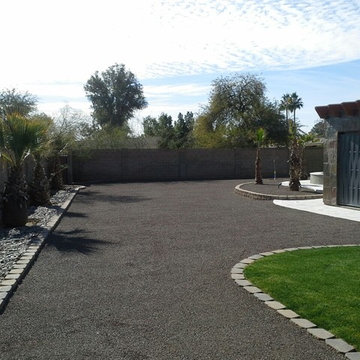
Backyard hardscape, natural sod, pool equipment room.
フェニックスにあるお手頃価格の広い、秋のモダンスタイルのおしゃれな裏庭 (屋外コート、日向、砂利舗装) の写真
フェニックスにあるお手頃価格の広い、秋のモダンスタイルのおしゃれな裏庭 (屋外コート、日向、砂利舗装) の写真
秋のモダンスタイルの庭 (砂利舗装) の写真
1
