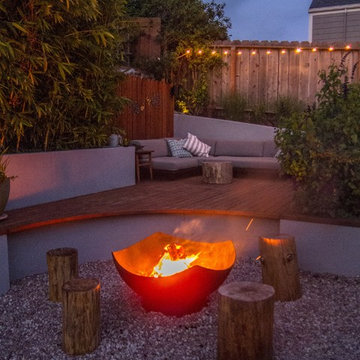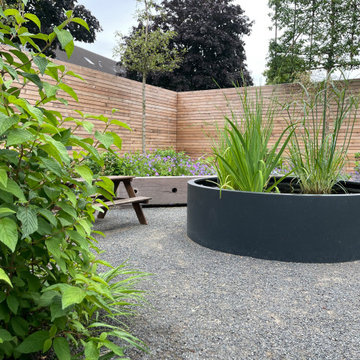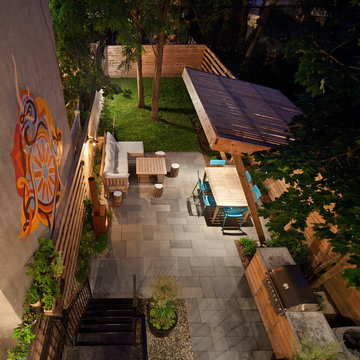小さなモダンスタイルの庭 (砂利舗装、天然石敷き) の写真
絞り込み:
資材コスト
並び替え:今日の人気順
写真 1〜20 枚目(全 1,178 枚)
1/5
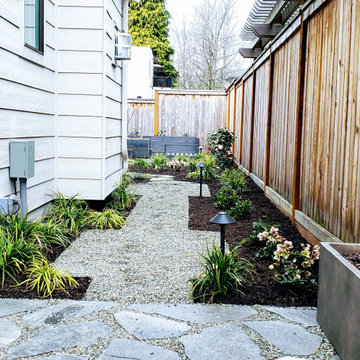
Pathway with mix of materials: natural flagstone and pea gravel with a black metal edging. LED landscape lights flank the sides of the path.
シアトルにある高級な小さな、夏のモダンスタイルのおしゃれな裏庭 (ゼリスケープ、庭への小道、半日向、砂利舗装) の写真
シアトルにある高級な小さな、夏のモダンスタイルのおしゃれな裏庭 (ゼリスケープ、庭への小道、半日向、砂利舗装) の写真
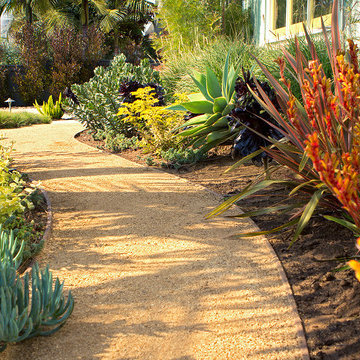
Succulents, grasses and low-water shrubs with vivid foliage give this coastal garden a rich, textured look with minimal maintenance.
Photos by Daniel Bosler
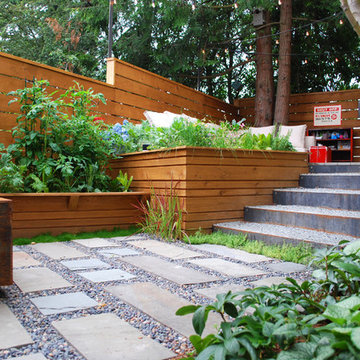
In south Seattle, a tiny backyard garden needed a makeover to add usability and create a sitting area for entertaining. Raised garden beds for edible plants provide the transition between the existing deck and new patio below, eliminating the need for a railing. A firepit provides the focal point for the new patio. Angles create drama and direct flow to the steel stairs and gate. Installed June, 2014.
Photography: Mark S. Garff ASLA, LLA

A couple by the name of Claire and Dan Boyles commissioned Exterior Worlds to develop their back yard along the lines of a French Country garden design. They had recently designed and built a French Colonial style house. Claire had been very involved in the architectural design, and she communicated extensively her expectations for the landscape.
The aesthetic we ultimately created for them was not a traditional French country garden per se, but instead was a variation on the symmetry, color, and sense of formality associated with this design. The most notable feature that we added to the estate was a custom swimming pool installed just to the rear of the home. It emphasized linearity, complimentary right angles, and it featured a luxury spa and pool fountain. We built the coping around the pool out of limestone, and we used concrete pavers to build the custom pool patio. We then added French pottery in various locations around the patio to balance the stonework against the look and structure of the home.
We added a formal garden parallel to the pool to reflect its linear movement. Like most French country gardens, this design is bordered by sheered bushes and emphasizes straight lines, angles, and symmetry. One very interesting thing about this garden is that it is consist entirely of various shades of green, which lends itself well to the sense of a French estate. The garden is bordered by a taupe colored cedar fence that compliments the color of the stonework.
Just around the corner from the back entrance to the house, there lies a double-door entrance to the master bedroom. This was an ideal place to build a small patio for the Boyles to use as a private seating area in the early mornings and evenings. We deviated slightly from strict linearity and symmetry by adding pavers that ran out like steps from the patio into the grass. We then planted boxwood hedges around the patio, which are common in French country garden design and combine an Old World sensibility with a morning garden setting.
We then completed this portion of the project by adding rosemary and mondo grass as ground cover to the space between the patio, the corner of the house, and the back wall that frames the yard. This design is derivative of those found in morning gardens, and it provides the Boyles with a place where they can step directly from their bedroom into a private outdoor space and enjoy the early mornings and evenings.
We further develop the sense of a morning garden seating area; we deviated slightly from the strict linear forms of the rest of the landscape by adding pavers that ran like steps from the patio and out into the grass. We also planted rosemary and mondo grass as ground cover to the space between the patio, the corner of the house, and the back wall that borders this portion of the yard.
We then landscaped the front of the home with a continuing symmetry reminiscent of French country garden design. We wanted to establish a sense of grand entrance to the home, so we built a stone walkway that ran all the way from the sidewalk and then fanned out parallel to the covered porch that centers on the front door and large front windows of the house. To further develop the sense of a French country estate, we planted a small parterre garden that can be seen and enjoyed from the left side of the porch.
On the other side of house, we built the Boyles a circular motorcourt around a large oak tree surrounded by lush San Augustine grass. We had to employ special tree preservation techniques to build above the root zone of the tree. The motorcourt was then treated with a concrete-acid finish that compliments the brick in the home. For the parking area, we used limestone gravel chips.
French country garden design is traditionally viewed as a very formal style intended to fill a significant portion of a yard or landscape. The genius of the Boyles project lay not in strict adherence to tradition, but rather in adapting its basic principles to the architecture of the home and the geometry of the surrounding landscape.
For more the 20 years Exterior Worlds has specialized in servicing many of Houston's fine neighborhoods.
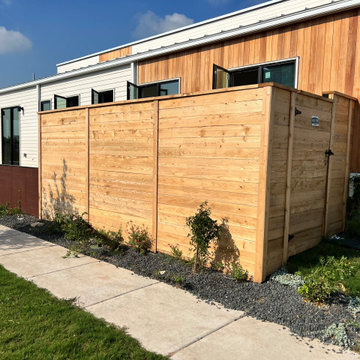
6' modern horizontal fence with cap in Austin, Texas
オースティンにある小さなモダンスタイルのおしゃれな庭 (日向、砂利舗装、ウッドフェンス) の写真
オースティンにある小さなモダンスタイルのおしゃれな庭 (日向、砂利舗装、ウッドフェンス) の写真
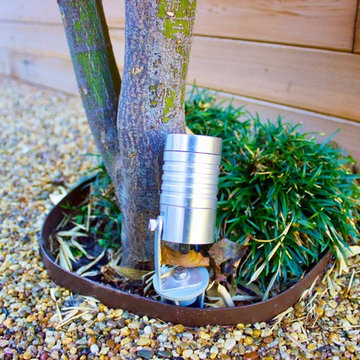
LED Garden Light at base of Maple Tree
Amazon Landscaping and Garden Design
014060004
amazonlandscaping.ie
ダブリンにある高級な小さな、夏のモダンスタイルのおしゃれな庭 (日陰、天然石敷き、ウッドフェンス) の写真
ダブリンにある高級な小さな、夏のモダンスタイルのおしゃれな庭 (日陰、天然石敷き、ウッドフェンス) の写真
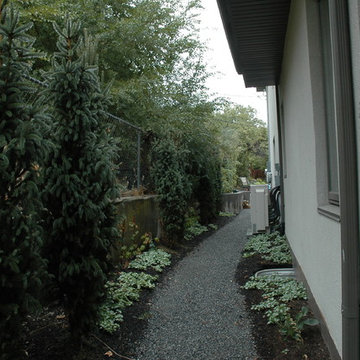
This large expanse of lawn needed a major make over. Designer added many color full water wise shrubs, ornamental grasses and perennials. Took out 85% of existing lawn and added a new patio, steps, garden with grow boxes and strategic screens too.
Designed for maximum enjoyment and preserving/enhancing their views while saving much water and maintenance.
Rick Laughlin, APLD
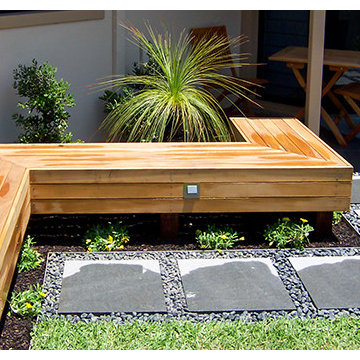
Entertaining is truly important to this family so, after downsizing their home, they wanted to maximise their new outdoor space to allow for visiting families, and complement it with a minimalist garden that matched their new location.
There was also the extra challenge of finding a set of plants that would thrive in the sandy soils and salty winds.
To begin with, we excavated the site to achieve the right levels and centred the garden around a beautiful granite water feature, framed with Australian hardwood benching, timeless granite paving and charcoal pebbles.
The garden was built to reflect the coastal location, using a mixture of Treasure Flower, Mat Rush, NZ Christmas Bush, Grass Trees, Coastal Rosemary and the Purple-Leafed Sticky Hop Bush – with stainless steel light fittings providing a subtle, modern contrast.
The end result was a natural courtyard dominated by earthy, coastal tones complemented with crisp modern finishes – and a set of plants that would thrive in the surrounds.
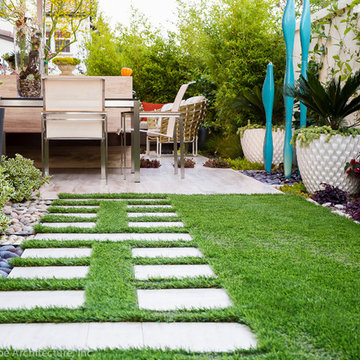
Photography by Studio H Landscape Architecture & COCO Gallery. Post processing by Isabella Li.
オレンジカウンティにあるお手頃価格の小さなモダンスタイルのおしゃれな裏庭 (庭への小道、天然石敷き) の写真
オレンジカウンティにあるお手頃価格の小さなモダンスタイルのおしゃれな裏庭 (庭への小道、天然石敷き) の写真
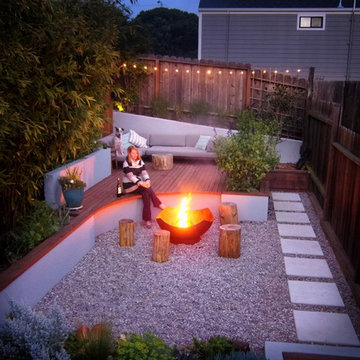
photo by Seed Studio, editing by TR PhotoStudio
サンフランシスコにあるお手頃価格の小さなモダンスタイルのおしゃれな裏庭 (ゼリスケープ、砂利舗装、ファイヤーピット、日向) の写真
サンフランシスコにあるお手頃価格の小さなモダンスタイルのおしゃれな裏庭 (ゼリスケープ、砂利舗装、ファイヤーピット、日向) の写真
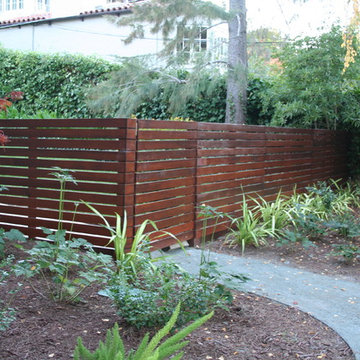
The horizontal ipe fence adds the perfect modern touch.
サンフランシスコにある小さなモダンスタイルのおしゃれな横庭 (庭への小道、砂利舗装) の写真
サンフランシスコにある小さなモダンスタイルのおしゃれな横庭 (庭への小道、砂利舗装) の写真
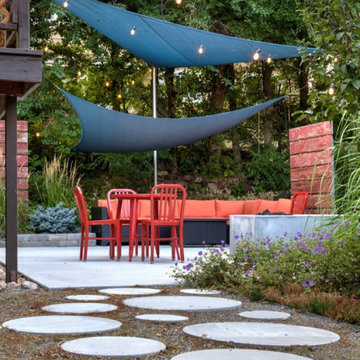
A well-designed timeless outdoor escape, Mesa Fire provides meaning, value, and joy to the entire family 3 years following the design build renovation.
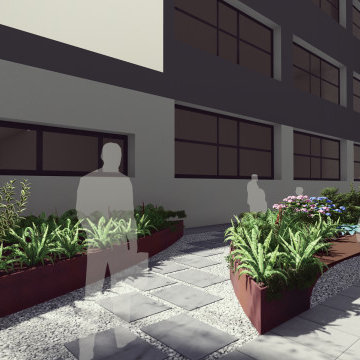
Stilul contemporan de amenajare adoptat evidențează clădirea prin formele geometrice propuse. Prin aceste forme s-au creat spații variante pentru activități de relaxare.
Plantele alese sunt plante de umbră și semiumbră. Acestea oferă decor prin port, ramuri, foliaj, flori și fructe. În perioada iernii vor decora exemplarele de mahonie cu foliaj persistent și exemplarele de iederă, dar vor exista și pete de culoare oferite de ramurile de culoare
roșie ale exemplarelor de corn variegat.
Întreaga amenajare oferă un loc ideal de relaxare pentru angajați. Băncile sinuoase sunt integrate în jardinierele de corten oferind numeroase spații de relaxare și dihnă.
Formele sinuoase adoptate oferă posibilitatea de a explora locul și de a reduce efectul de claustrofobie oferit de clădire.
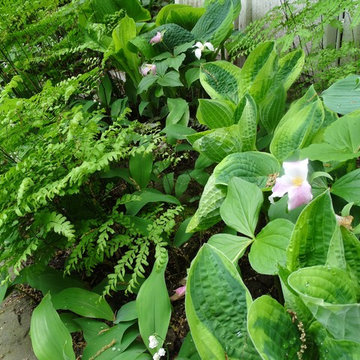
The garden space faces north so gets morning sun then mostly in the shade. In the summer especially it is lovely to sit here have breakfast and later in the day under the large Sugar Maple a cool spot to relax and grill.
I am asked all the time are there any shade plants to use! as you can see the garden is constantly changing from spring bulbs and spring flowers to summer and fall color. The gravel terrace provides a simple and affordable surface and very European.
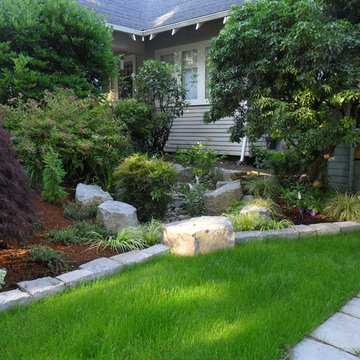
A rain garden on the property line is shared by both neighbors and provides a beautiful solution to a common problem
Design by Amy Whitworth
Installation and Stonework by Stormwater Resource Group
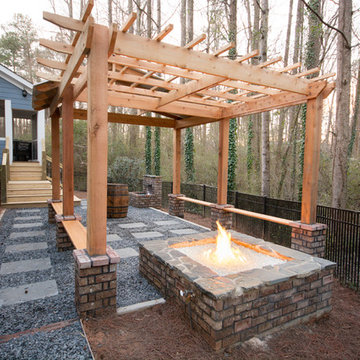
A great example of how a compact backyard can be turned into a beautiful outdoor haven. With a creative approach, this small space now boasts all the main features on the client's wish list: pergola, gas fire pit, water feature and covered patio area.
The square, horizontal/vertical layout gives a modern feel, which is merges with its wooded surroundings thanks to a combination of wood, brick, stone and slate. The height of the pergola frames the landscape and creates a cosy atmosphere under the surrounding tall trees.
Kristin Karch
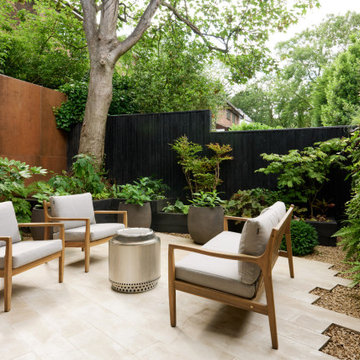
This striking modern house had an unloved outdoor space with a large overhanging tree and dominant brick wall. We rejuvenated with new paving, porcelain cladding and a few choice plants for a contemporary look to complement the house. The addition of a living wall completes the transformation
小さなモダンスタイルの庭 (砂利舗装、天然石敷き) の写真
1
