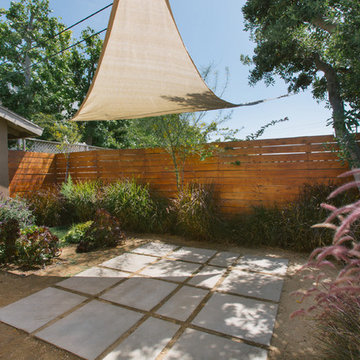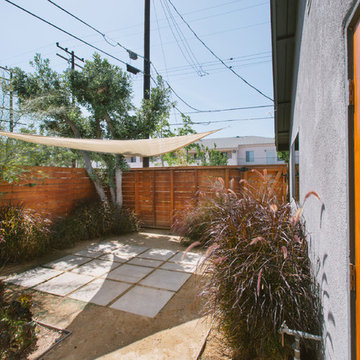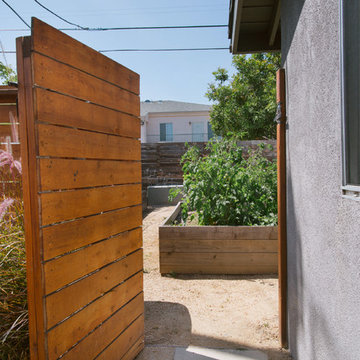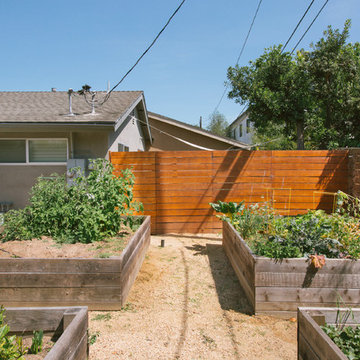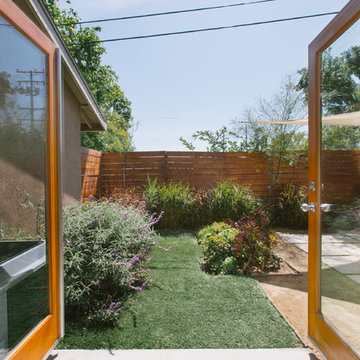小さなモダンスタイルの庭 (真砂土舗装) の写真
絞り込み:
資材コスト
並び替え:今日の人気順
写真 1〜19 枚目(全 19 枚)
1/4
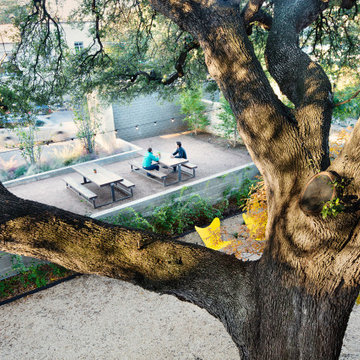
A Heritage Live Oak Tree shades both the garden of the Court / Corten House, and its more public neighbor. Simple ground-covers of gravel and red decomposed granite encourage furnishings and inhabitation, while low barriers and plantings provide various measures of privacy.
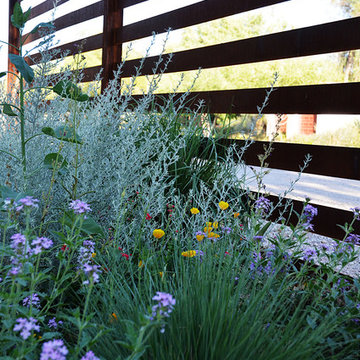
Red Bark Design, LLC 2014
フェニックスにあるお手頃価格の小さなモダンスタイルのおしゃれな前庭 (庭への小道、半日向、真砂土舗装) の写真
フェニックスにあるお手頃価格の小さなモダンスタイルのおしゃれな前庭 (庭への小道、半日向、真砂土舗装) の写真
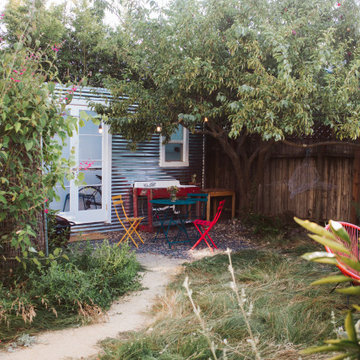
1,200 square feet of city backyard are regenerated into a tranquil sanctuary that reuses existing materials and incorporates native + edible plants into multiple sensory habitat gardens. The entire garden puts an emphasis on reusing materials, conserving water, connecting with nature, and creating spaces for culinary, medicinal, and pollinator plants to thrive. This project includes a strategically split yard to accommodate a multi-tenant duplex. A living green fence separates the two sides with a trellis and edible passion flower vines, berry shrubs, and espalier fruit trees that create privacy while integrating seamlessly into the gardens.
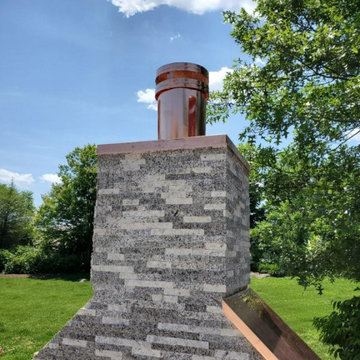
Copper accents on the fireplace sides and top add a custom touch.
ボストンにあるお手頃価格の小さなモダンスタイルのおしゃれな裏庭 (屋外暖炉、日向、真砂土舗装) の写真
ボストンにあるお手頃価格の小さなモダンスタイルのおしゃれな裏庭 (屋外暖炉、日向、真砂土舗装) の写真
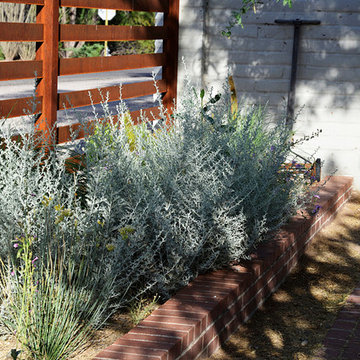
Red Bark Design, LLC 2014
フェニックスにあるお手頃価格の小さなモダンスタイルのおしゃれな前庭 (庭への小道、半日向、真砂土舗装) の写真
フェニックスにあるお手頃価格の小さなモダンスタイルのおしゃれな前庭 (庭への小道、半日向、真砂土舗装) の写真
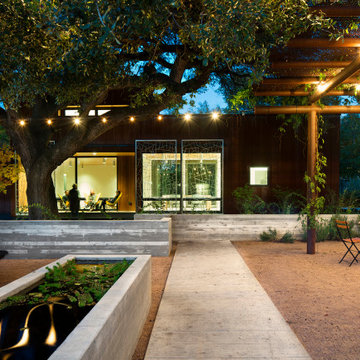
The Court / Corten Garden is shared as a neighborhood gathering space, and provides a setting for a variety of intimate social events. The two domains of the garden are made distinct by a low wall, which is backed by plantings that will continue to grow and provide a visual separation between the two spaces.
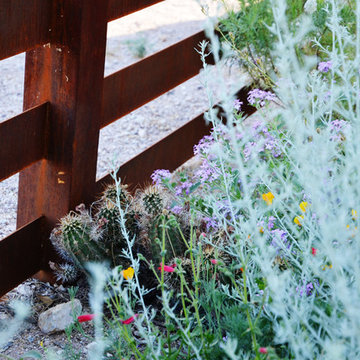
Red Bark Design, LLC 2014
フェニックスにあるお手頃価格の小さなモダンスタイルのおしゃれな前庭 (庭への小道、半日向、真砂土舗装) の写真
フェニックスにあるお手頃価格の小さなモダンスタイルのおしゃれな前庭 (庭への小道、半日向、真砂土舗装) の写真
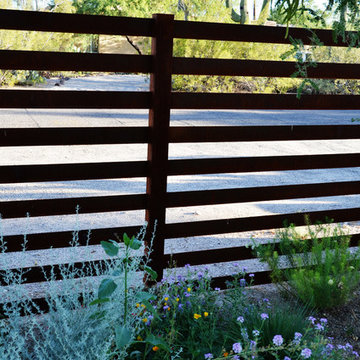
Red Bark Design, LLC 2014
フェニックスにあるお手頃価格の小さなモダンスタイルのおしゃれな前庭 (庭への小道、半日向、真砂土舗装) の写真
フェニックスにあるお手頃価格の小さなモダンスタイルのおしゃれな前庭 (庭への小道、半日向、真砂土舗装) の写真
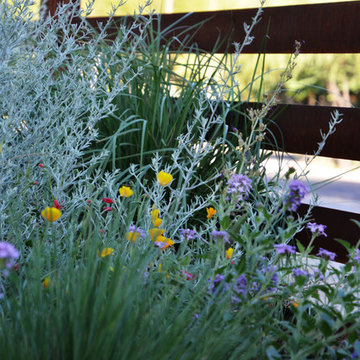
Red Bark Design, LLC 2014
フェニックスにあるお手頃価格の小さなモダンスタイルのおしゃれな前庭 (庭への小道、半日向、真砂土舗装) の写真
フェニックスにあるお手頃価格の小さなモダンスタイルのおしゃれな前庭 (庭への小道、半日向、真砂土舗装) の写真
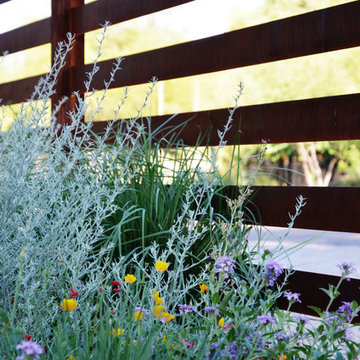
Red Bark Design, LLC 2014
フェニックスにあるお手頃価格の小さなモダンスタイルのおしゃれな前庭 (庭への小道、半日向、真砂土舗装) の写真
フェニックスにあるお手頃価格の小さなモダンスタイルのおしゃれな前庭 (庭への小道、半日向、真砂土舗装) の写真
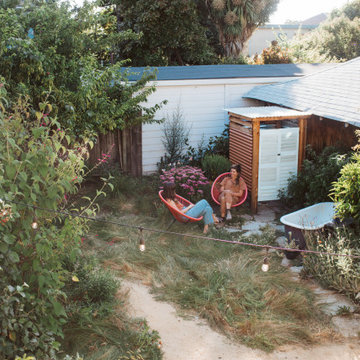
1,200 square feet of city backyard are regenerated into a tranquil sanctuary that reuses existing materials and incorporates native + edible plants into multiple sensory habitat gardens. The entire garden puts an emphasis on reusing materials, conserving water, connecting with nature, and creating spaces for culinary, medicinal, and pollinator plants to thrive. This project includes a strategically split yard to accommodate a multi-tenant duplex. A living green fence separates the two sides with a trellis and edible passion flower vines, berry shrubs, and espalier fruit trees that create privacy while integrating seamlessly into the gardens.
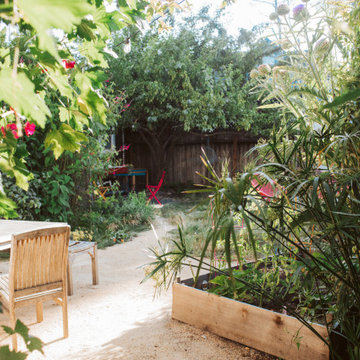
The native ”pollinator meadow” gives all the functionality of a traditional lawn but reduces water use. Incorporation of native herbs into the meadow increases biodiversity, and provides herbal and floral harvest potential.
California native plants mix with culinary edimentals throughout the garden space, to maximize biodiversity for animal and human enjoyment. Vertical space was utilized with a diversity of vining plants to create privacy and living green walls around the perimeter of the garden spaces.
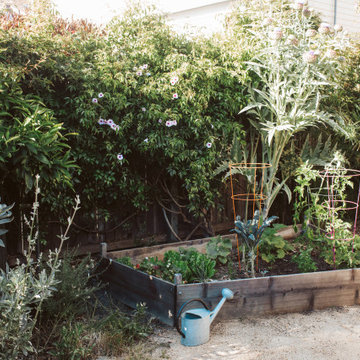
The native ”pollinator meadow” gives all the functionality of a traditional lawn but reduces water use. Incorporation of native herbs into the meadow increases biodiversity, and provides herbal and floral harvest potential.
California native plants mix with culinary edimentals throughout the garden space, to maximize biodiversity for animal and human enjoyment. Vertical space was utilized with a diversity of vining plants to create privacy and living green walls around the perimeter of the garden spaces.
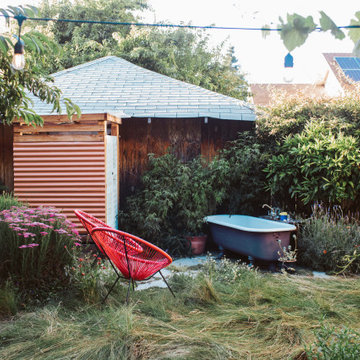
1,200 square feet of city backyard are regenerated into a tranquil sanctuary that reuses existing materials and incorporates native + edible plants into multiple sensory habitat gardens. The entire garden puts an emphasis on reusing materials, conserving water, connecting with nature, and creating spaces for culinary, medicinal, and pollinator plants to thrive. This project includes a strategically split yard to accommodate a multi-tenant duplex. A living green fence separates the two sides with a trellis and edible passion flower vines, berry shrubs, and espalier fruit trees that create privacy while integrating seamlessly into the gardens.
小さなモダンスタイルの庭 (真砂土舗装) の写真
1
