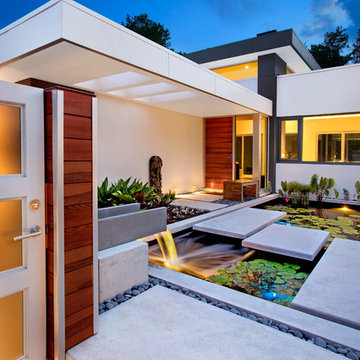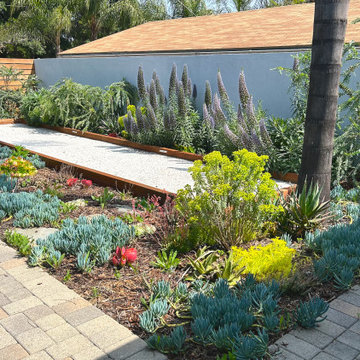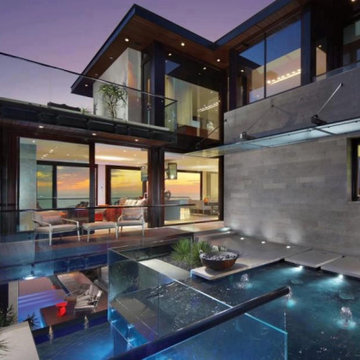モダンスタイルの中庭 (ウッドフェンス) の写真
絞り込み:
資材コスト
並び替え:今日の人気順
写真 1〜20 枚目(全 106 枚)
1/4
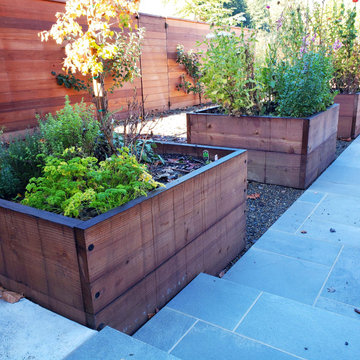
Tall, square garden boxes provide a repeating rhythm and work as a transition from the more formal bluestone paving in the pool area. The double cedar fence with espalier fruit trees, hides (and mutes) the pool equipment and AC condenser area
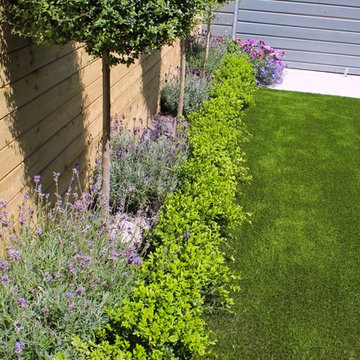
Modern Courtyard garden in full Sun during Summer 2015
ダブリンにある高級な小さな、夏のモダンスタイルのおしゃれな庭 (庭への小道、日向、天然石敷き、ウッドフェンス) の写真
ダブリンにある高級な小さな、夏のモダンスタイルのおしゃれな庭 (庭への小道、日向、天然石敷き、ウッドフェンス) の写真
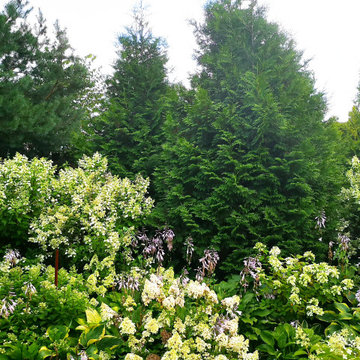
Участок 30 соток, расположен недалеко от Можайского моря. Значительное место мы отвели для сада гортензий. Сорта подобраны с расчетом, что период цветения продолжается с середины июня, а завершается с первыми морозами.
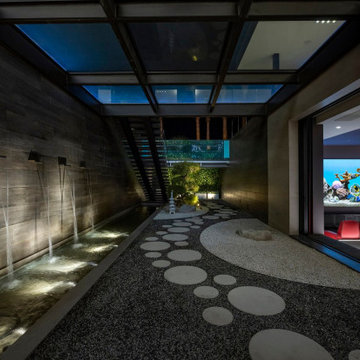
Serenity Indian Wells luxury home theater with modern landscaped courtyard with fountains. Photo by William MacCollum.
ロサンゼルスにある巨大なモダンスタイルのおしゃれな庭 (日陰、砂利舗装、ウッドフェンス) の写真
ロサンゼルスにある巨大なモダンスタイルのおしゃれな庭 (日陰、砂利舗装、ウッドフェンス) の写真
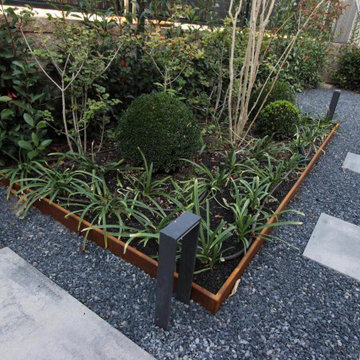
UN PASILLO LATERAL RECONVERTIDO EN SALÓN EXTERIOR
En este proyecto de salón exterior, la parcela presentaba una configuración clásica en ELE de chalet pareado. Las calidades son bonitas y el aplacado en piedra junto con el hormigón de los forjados nos daban la posibilidad de contrastar con la calidez de la madera, el acero corten y el tono oscuro de las gravas que nos gustan. El corredor lateral no invitaba al uso, pero tenía dimensión suficiente para crear una habitación exterior resguardada del calor intenso de la tarde, disfrutando de una orientación casi norte.
En España en general, pero en las zonas continentales aún más, es crucial disponer de varias orientaciones en el jardín para maximizar el uso durante el año. La zona principal del jardín, a la salida del salón, está más expuesta al sol de la tarde, con lo que la hemos reservado más para la vida nocturna y los días invernales. Para competir con la valla de simple torsión hemos plantado un seto de photinia que crece a una velocidad considerable y no presenta enfermedades, aportando además variedad de colores verdes y rojizos que nos encantan en la paleta de color del jardín. Hemos conseguido desviar la atención desde los tres metros de altura de la valla al suelo, gracias a los parterres y la celosía lateral, con lo que la espera hasta que los setos alcancen la altura de la valla se hace más agradable.
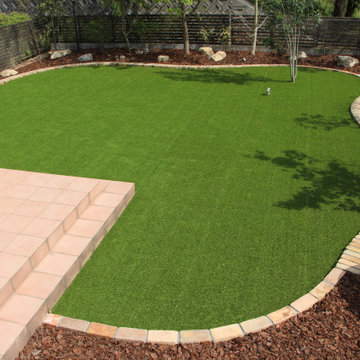
M HOUSE ガーデン工事(リノベーション) Photo by Green Scape Lab(GSL)
他の地域にある中くらいな、春のモダンスタイルのおしゃれな中庭 (日向、ウッドフェンス) の写真
他の地域にある中くらいな、春のモダンスタイルのおしゃれな中庭 (日向、ウッドフェンス) の写真
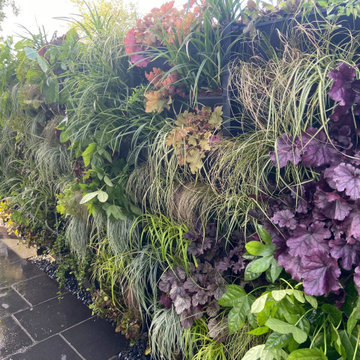
7m long living wall to hide a fence. This wall is light and looked out onto from the kitchen.
他の地域にあるお手頃価格の中くらいなモダンスタイルのおしゃれな中庭 (半日向、ウッドフェンス) の写真
他の地域にあるお手頃価格の中くらいなモダンスタイルのおしゃれな中庭 (半日向、ウッドフェンス) の写真
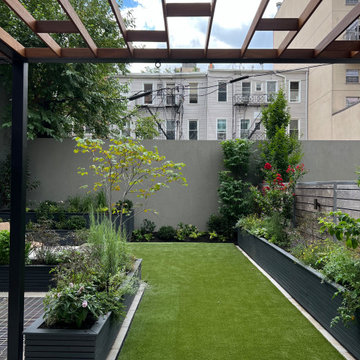
A rooftop garden installation on top of a garage can be a beautiful addition to any urban space. Using a mix of planters and perennials, the installation was designed to incorporate both edible and non-edible plants. Mixing vegetables and herbs with perennial flowers and shrubs created a lush and diverse garden that is not only visually appealing but also productive. The garden is arranged in a way that maximizes space while also providing enough room for each plant to grow and flourish. With minimal care and attention, a rooftop garden will provide fresh produce and a serene environment for years to come.
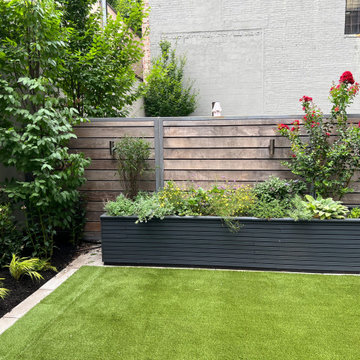
A rooftop garden installation on top of a garage can be a beautiful addition to any urban space. Using a mix of planters and perennials, the installation was designed to incorporate both edible and non-edible plants. Mixing vegetables and herbs with perennial flowers and shrubs created a lush and diverse garden that is not only visually appealing but also productive. The garden is arranged in a way that maximizes space while also providing enough room for each plant to grow and flourish. With minimal care and attention, a rooftop garden will provide fresh produce and a serene environment for years to come.
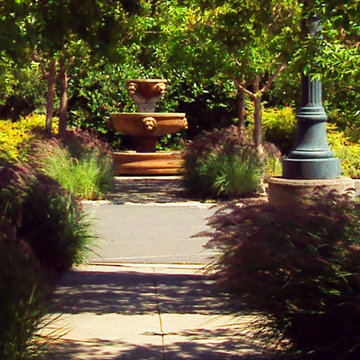
Classic style axis view corridor with 3 tier fountain and oversized lamp posts
他の地域にある高級な巨大な、春のモダンスタイルのおしゃれな庭 (半日向、コンクリート敷き 、ウッドフェンス) の写真
他の地域にある高級な巨大な、春のモダンスタイルのおしゃれな庭 (半日向、コンクリート敷き 、ウッドフェンス) の写真
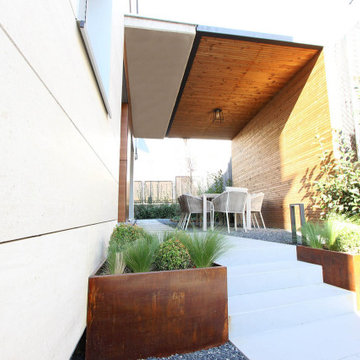
UN PASILLO LATERAL RECONVERTIDO EN SALÓN EXTERIOR
En este proyecto de salón exterior, la parcela presentaba una configuración clásica en ELE de chalet pareado. Las calidades son bonitas y el aplacado en piedra junto con el hormigón de los forjados nos daban la posibilidad de contrastar con la calidez de la madera, el acero corten y el tono oscuro de las gravas que nos gustan. El corredor lateral no invitaba al uso, pero tenía dimensión suficiente para crear una habitación exterior resguardada del calor intenso de la tarde, disfrutando de una orientación casi norte.
En España en general, pero en las zonas continentales aún más, es crucial disponer de varias orientaciones en el jardín para maximizar el uso durante el año. La zona principal del jardín, a la salida del salón, está más expuesta al sol de la tarde, con lo que la hemos reservado más para la vida nocturna y los días invernales. Para competir con la valla de simple torsión hemos plantado un seto de photinia que crece a una velocidad considerable y no presenta enfermedades, aportando además variedad de colores verdes y rojizos que nos encantan en la paleta de color del jardín. Hemos conseguido desviar la atención desde los tres metros de altura de la valla al suelo, gracias a los parterres y la celosía lateral, con lo que la espera hasta que los setos alcancen la altura de la valla se hace más agradable.
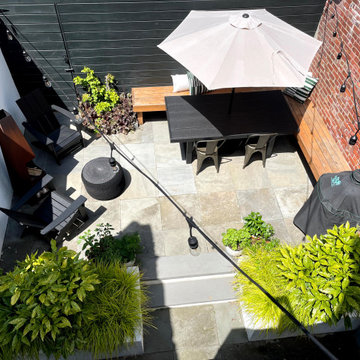
This was a complete garden redo. We addressed the multiple levels by installing retaining wall beds and steps to an upper level. A new flagstone patio was installed on the upper and lower level, the existing cinderblock wall in disrepair was repaired and stuccoed. A custom cedar floating bench maximize use of the small space. New fencing was installed and stained black. The plant palette provides year-round interest. The whole garden view is extended at night with the use of landscape lighting.
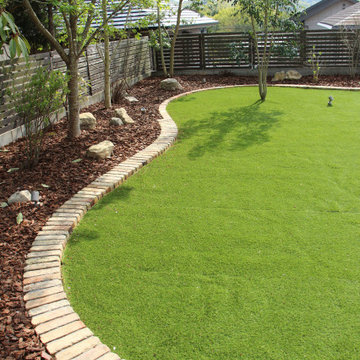
M HOUSE ガーデン工事(リノベーション) Photo by Green Scape Lab(GSL)
他の地域にある中くらいな、春のモダンスタイルのおしゃれな中庭 (日向、ウッドフェンス) の写真
他の地域にある中くらいな、春のモダンスタイルのおしゃれな中庭 (日向、ウッドフェンス) の写真
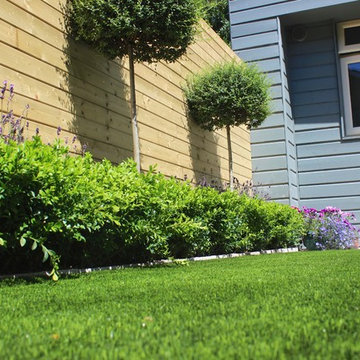
Modern Courtyard garden in full Sun during Summer 2015
Amazon Landscaping and Garden Design
014060004
Amazonlandscaping.ie
ダブリンにある高級な小さな、夏のモダンスタイルのおしゃれな庭 (庭への小道、日向、天然石敷き、ウッドフェンス) の写真
ダブリンにある高級な小さな、夏のモダンスタイルのおしゃれな庭 (庭への小道、日向、天然石敷き、ウッドフェンス) の写真
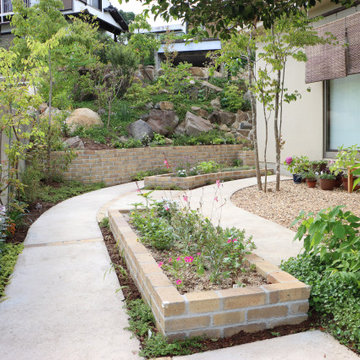
T House ガーデン工事(リノベーション) Photo by Green Scape Lab(GSL)
他の地域にある中くらいな、春のモダンスタイルのおしゃれな庭 (半日向、コンクリート敷き 、ウッドフェンス) の写真
他の地域にある中くらいな、春のモダンスタイルのおしゃれな庭 (半日向、コンクリート敷き 、ウッドフェンス) の写真
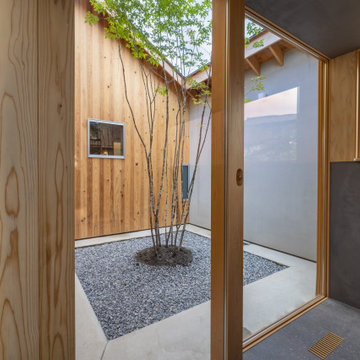
北から南に細く長い、決して恵まれた環境とは言えない敷地。
その敷地の形状をなぞるように伸び、分断し、それぞれを低い屋根で繋げながら建つ。
この場所で自然の恩恵を効果的に享受するための私たちなりの解決策。
雨や雪は受け止めることなく、両サイドを走る水路に受け流し委ねる姿勢。
敷地入口から順にパブリック-セミプライベート-プライベートと奥に向かって閉じていく。
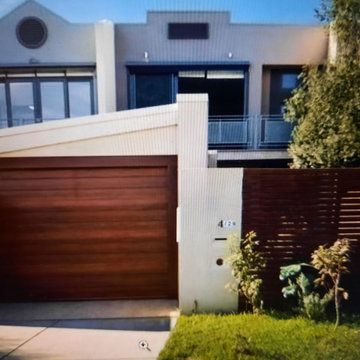
Removal of non endemic natives of tall trees replacing with strawbale, worm farm, compost bins, planted natives, herbs and veggies and lots of pots. Fig tree was still growing outside the fence in 2013.
New garage door is a Taurus.
モダンスタイルの中庭 (ウッドフェンス) の写真
1
