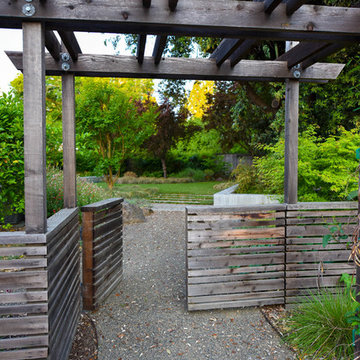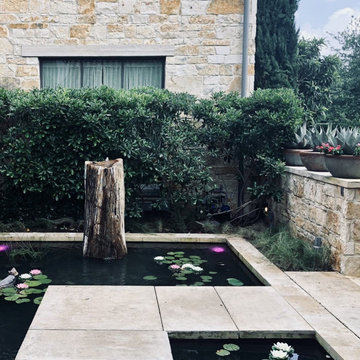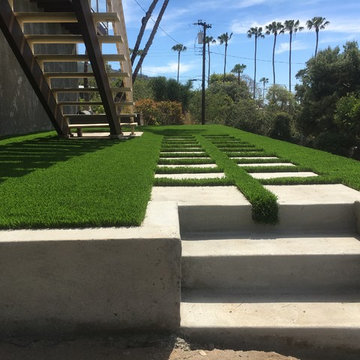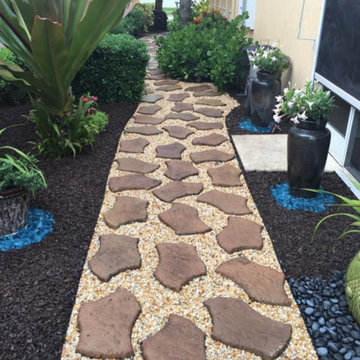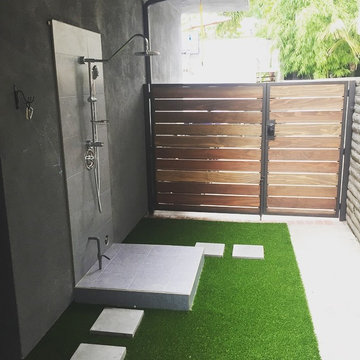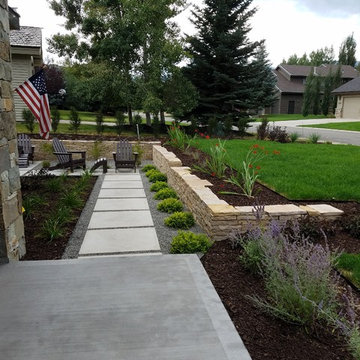黒いモダンスタイルの庭の写真
絞り込み:
資材コスト
並び替え:今日の人気順
写真 1〜20 枚目(全 309 枚)
1/5
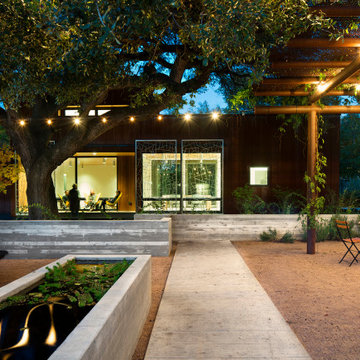
The Court / Corten Garden is shared as a neighborhood gathering space, and provides a setting for a variety of intimate social events. The two domains of the garden are made distinct by a low wall, which is backed by plantings that will continue to grow and provide a visual separation between the two spaces.
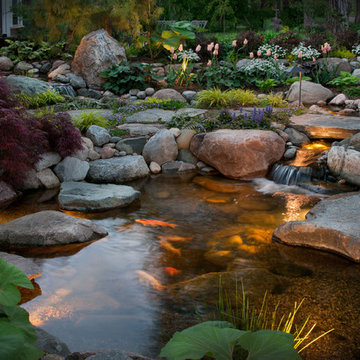
This small space was once the main parking area for this cottage lakeside home and was radically transformed into an intimate and inviting courtyard. Defined by a hand stacked fieldstone wall, granite stepping stones lead from the entrance of the garden and gradually wind their way over a stream bed and lead to the porch that borders the garden. Although set in a cold weather climate, the client requested that the garden be developed to have a lush tropical feeling yet remain consistent with the general surroundings. This was achieved by using a mixture of large leafed perennials such as Ligularia, Hosta and Petasites (Butterbur) ,along with various groundcovers and other perennials including Ferns, Iris and Japanese Forest Grass. The central feature of the garden is a naturalized meandering stream and pond filled with Koi. The use of water in the garden thematically ties the house and courtyard to the homes’ surrounding, an adjacent lake, and adds movement and tranquil sound to the space. Stepping stones appear to float across the surface of the water allowing the visitor another way to enjoy the space. Scale is essential with even the smallest detail needing to be well executed within such limited space.
Photos by: George Dzahristos
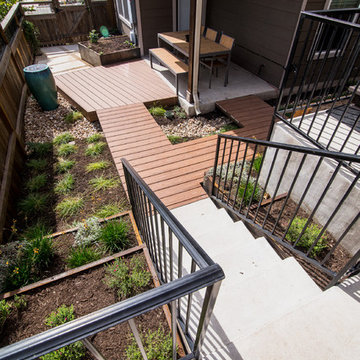
After their brand new construction was completed, this family had a beautiful and comfortable home that truly fit their needs. However, this new construction lacked an outdoor living space, which left the backyard feeling stark and bare. With this blank slate, we were able to create a relaxing environment for this family to enjoy.
Faced with the challenge of using every square-inch of this small space, Native Edge was able to design a landscape that left this family worry-free. We incorporated a low maintenance composite decking system, modern raised metal planters, and a bubbling urn water feature to tie this peaceful landscape together. The poor drainage of the lot gave us the opportunity to create a striking cat walk and drainage feature, which left ample room for their vegetable and herb garden hobby. There is even a nook for the family dog to enjoy!
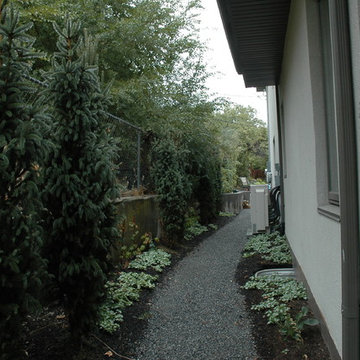
This large expanse of lawn needed a major make over. Designer added many color full water wise shrubs, ornamental grasses and perennials. Took out 85% of existing lawn and added a new patio, steps, garden with grow boxes and strategic screens too.
Designed for maximum enjoyment and preserving/enhancing their views while saving much water and maintenance.
Rick Laughlin, APLD
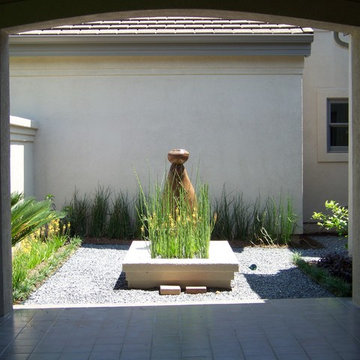
This series of pictures features courtyard landscaping ideas from a group of projects in Austin, TX. They focus on upcycled, repurposed, and permanent containers.
In this landscaping picture, you see the fountain from a front view. The archway cleverly draws the eye in, towards the water feature and plants. We placed similar plants on the left-hand side and the back wall. This ties together the landscape idea quite nicely. Another idea could also involve adding some metal or outdoor garden art to the back wall.
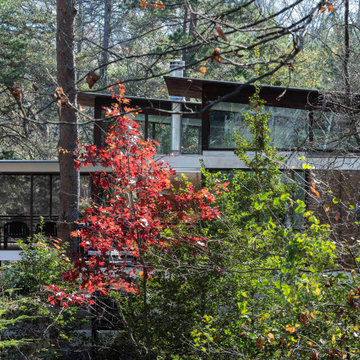
Holly Hill's site landscaping consists of all native plants
アトランタにある広いモダンスタイルのおしゃれな庭 (ゼリスケープ) の写真
アトランタにある広いモダンスタイルのおしゃれな庭 (ゼリスケープ) の写真
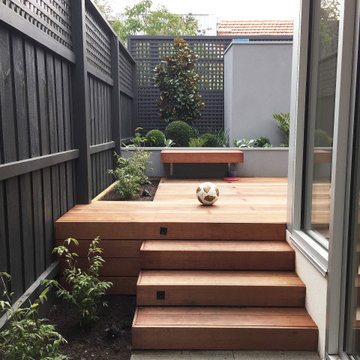
A small courtyard that packs a lot of punch for its size. Part of the view from the main open plan living//kitchen/meals area, it shines bright at night with creative garden lighting design.
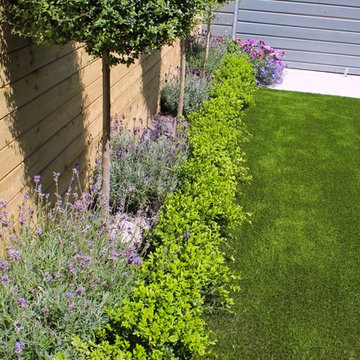
Modern Courtyard garden in full Sun during Summer 2015
ダブリンにある高級な小さな、夏のモダンスタイルのおしゃれな庭 (庭への小道、日向、天然石敷き、ウッドフェンス) の写真
ダブリンにある高級な小さな、夏のモダンスタイルのおしゃれな庭 (庭への小道、日向、天然石敷き、ウッドフェンス) の写真
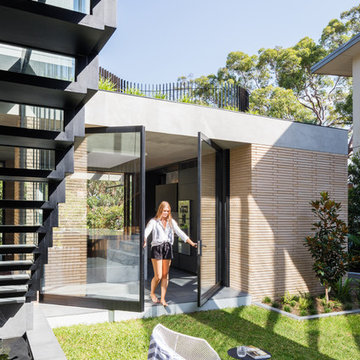
Opening the kitchen up to the garden is a morning ritual.
The Balmoral House is located within the lower north-shore suburb of Balmoral. The site presents many difficulties being wedged shaped, on the low side of the street, hemmed in by two substantial existing houses and with just half the land area of its neighbours. Where previously the site would have enjoyed the benefits of a sunny rear yard beyond the rear building alignment, this is no longer the case with the yard having been sold-off to the neighbours.
Our design process has been about finding amenity where on first appearance there appears to be little.
The design stems from the first key observation, that the view to Middle Harbour is better from the lower ground level due to the height of the canopy of a nearby angophora that impedes views from the first floor level. Placing the living areas on the lower ground level allowed us to exploit setback controls to build closer to the rear boundary where oblique views to the key local features of Balmoral Beach and Rocky Point Island are best.
This strategy also provided the opportunity to extend these spaces into gardens and terraces to the limits of the site, maximising the sense of space of the 'living domain'. Every part of the site is utilised to create an array of connected interior and exterior spaces
The planning then became about ordering these living volumes and garden spaces to maximise access to view and sunlight and to structure these to accommodate an array of social situations for our Client’s young family. At first floor level, the garage and bedrooms are composed in a linear block perpendicular to the street along the south-western to enable glimpses of district views from the street as a gesture to the public realm. Critical to the success of the house is the journey from the street down to the living areas and vice versa. A series of stairways break up the journey while the main glazed central stair is the centrepiece to the house as a light-filled piece of sculpture that hangs above a reflecting pond with pool beyond.
The architecture works as a series of stacked interconnected volumes that carefully manoeuvre down the site, wrapping around to establish a secluded light-filled courtyard and terrace area on the north-eastern side. The expression is 'minimalist modern' to avoid visually complicating an already dense set of circumstances. Warm natural materials including off-form concrete, neutral bricks and blackbutt timber imbue the house with a calm quality whilst floor to ceiling glazing and large pivot and stacking doors create light-filled interiors, bringing the garden inside.
In the end the design reverses the obvious strategy of an elevated living space with balcony facing the view. Rather, the outcome is a grounded compact family home sculpted around daylight, views to Balmoral and intertwined living and garden spaces that satisfy the social needs of a growing young family.
Photo Credit: Katherine Lu
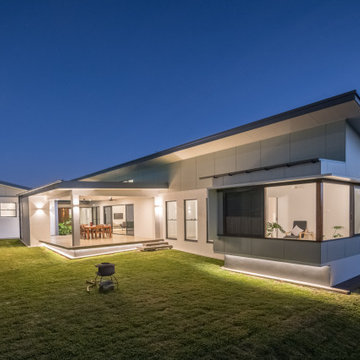
The patio floats above the outdoor spaces, accessed via concrete steps with integrated feature lighting. Wall lights accent the ceiling height and provide multiple lighting options.
The sunroom becomes a quiet space to enjoy the evening breezes.
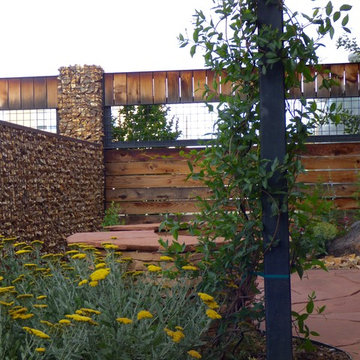
Hunter Ten Broeck
アルバカーキにある小さな、春のモダンスタイルのおしゃれな中庭 (ゼリスケープ、庭への小道、日向、天然石敷き) の写真
アルバカーキにある小さな、春のモダンスタイルのおしゃれな中庭 (ゼリスケープ、庭への小道、日向、天然石敷き) の写真
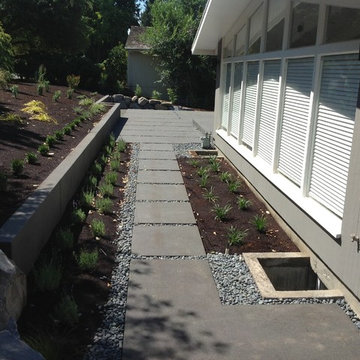
Sand finish spaced with Mexican beach pebbles
ポートランドにある中くらいなモダンスタイルのおしゃれな横庭 (ゼリスケープ、庭への小道、半日向、コンクリート敷き ) の写真
ポートランドにある中くらいなモダンスタイルのおしゃれな横庭 (ゼリスケープ、庭への小道、半日向、コンクリート敷き ) の写真
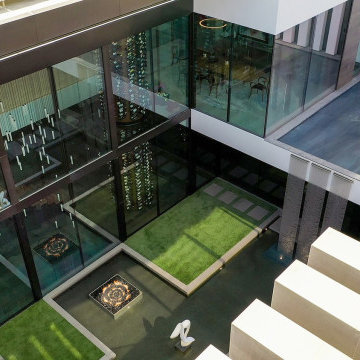
Serenity Indian Wells modern architectural home sunken courtyard landscape design. Photo by William MacCollum.
ロサンゼルスにある巨大なモダンスタイルのおしゃれな庭 (日向) の写真
ロサンゼルスにある巨大なモダンスタイルのおしゃれな庭 (日向) の写真
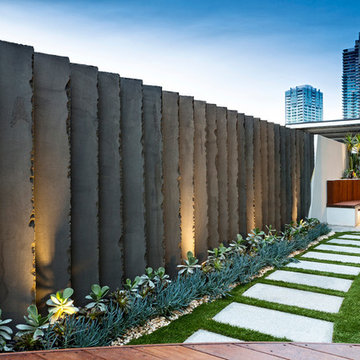
Shaped bluestone slabs sawn used in this picture & bluestone paving,
メルボルンにある高級な中くらいなモダンスタイルのおしゃれな横庭 (庭への小道、天然石敷き) の写真
メルボルンにある高級な中くらいなモダンスタイルのおしゃれな横庭 (庭への小道、天然石敷き) の写真
黒いモダンスタイルの庭の写真
1
