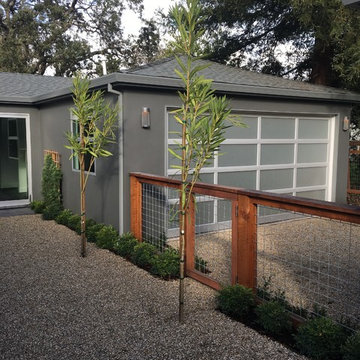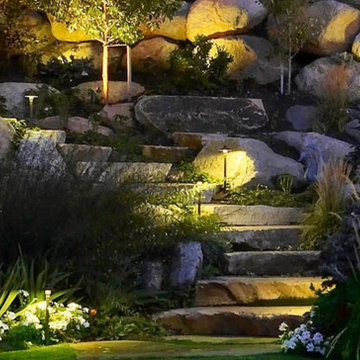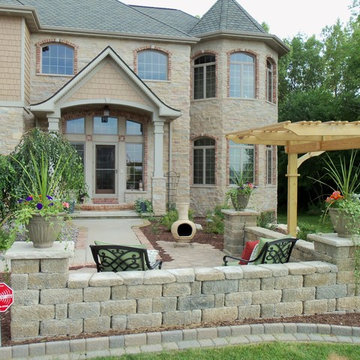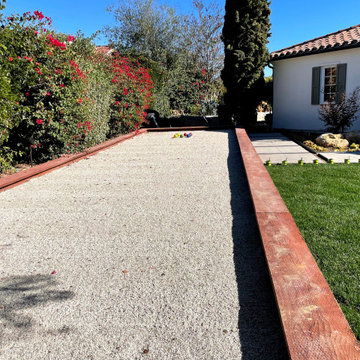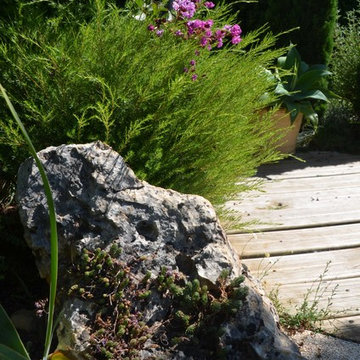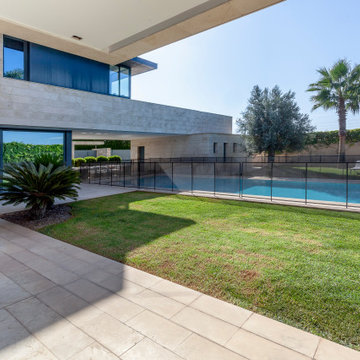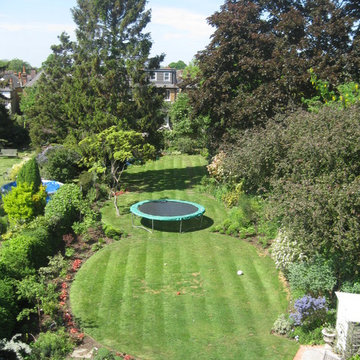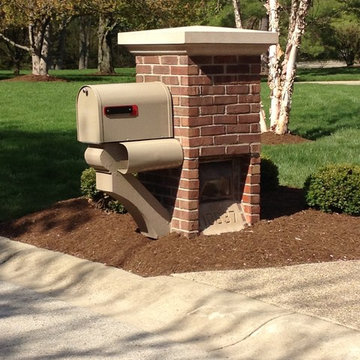低価格の広いモダンスタイルの庭の写真
絞り込み:
資材コスト
並び替え:今日の人気順
写真 1〜20 枚目(全 61 枚)
1/4
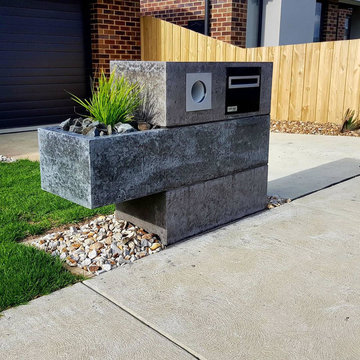
Our polished charcoal concrete 1.2m (at it's widest point) letterbox with floating side planter box.
他の地域にある低価格の広いモダンスタイルのおしゃれな庭 (庭への小道) の写真
他の地域にある低価格の広いモダンスタイルのおしゃれな庭 (庭への小道) の写真
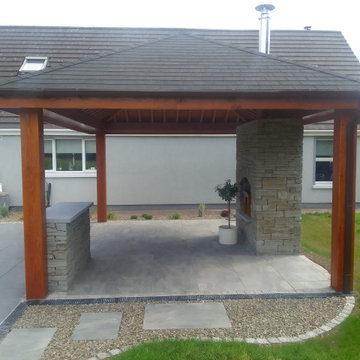
Lovely Douglas Fir Pergola. Roofed with IKO Felt Shingles.
コークにある低価格の広いモダンスタイルのおしゃれな庭の写真
コークにある低価格の広いモダンスタイルのおしゃれな庭の写真

Beautyberry fruits are a food source for many birds (>10 species) and small mammals. It also provides cover for birds and small wildlife. In addition, flowers attract pollinators for both pollen and nectar. The Rustic Sphinx uses Beautyberry as a larval host. Deer browse on the twigs and leaves in the spring and summer. They will also eat the berries after they have fallen.
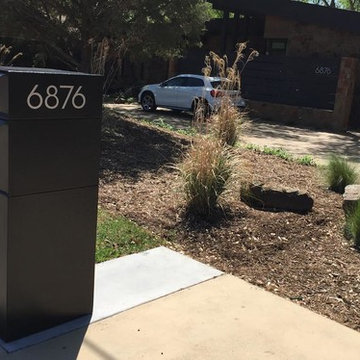
dVault model DVCS0015 mounted to concrete pad with custom house numbers.
デンバーにある低価格の広いモダンスタイルのおしゃれな前庭の写真
デンバーにある低価格の広いモダンスタイルのおしゃれな前庭の写真
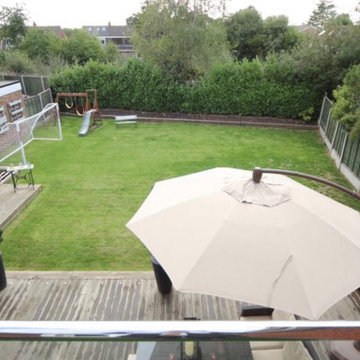
Our clients are a family of four living in a four bedroom substantially sized detached home. Although their property has adequate bedroom space for them and their two children, the layout of the downstairs living space was not functional and it obstructed their everyday life, making entertaining and family gatherings difficult.
Our brief was to maximise the potential of their property to develop much needed quality family space and turn their non functional house into their forever family home.
Concept
The couple aspired to increase the size of the their property to create a modern family home with four generously sized bedrooms and a larger downstairs open plan living space to enhance their family life.
The development of the design for the extension to the family living space intended to emulate the style and character of the adjacent 1970s housing, with particular features being given a contemporary modern twist.
Our Approach
The client’s home is located in a quiet cul-de-sac on a suburban housing estate. Their home nestles into its well-established site, with ample space between the neighbouring properties and has considerable garden space to the rear, allowing the design to take full advantage of the land available.
The levels of the site were perfect for developing a generous amount of floor space as a new extension to the property, with little restrictions to the layout & size of the site.
The size and layout of the site presented the opportunity to substantially extend and reconfigure the family home to create a series of dynamic living spaces oriented towards the large, south-facing garden.
The new family living space provides:
Four generous bedrooms
Master bedroom with en-suite toilet and shower facilities.
Fourth/ guest bedroom with French doors opening onto a first floor balcony.
Large open plan kitchen and family accommodation
Large open plan dining and living area
Snug, cinema or play space
Open plan family space with bi-folding doors that open out onto decked garden space
Light and airy family space, exploiting the south facing rear aspect with the full width bi-fold doors and roof lights in the extended upstairs rooms.
The design of the newly extended family space complements the style & character of the surrounding residential properties with plain windows, doors and brickwork to emulate the general theme of the local area.
Careful design consideration has been given to the neighbouring properties throughout the scheme. The scale and proportions of the newly extended home corresponds well with the adjacent properties.
The new generous family living space to the rear of the property bears no visual impact on the streetscape, yet the design responds to the living patterns of the family providing them with the tailored forever home they dreamed of.
Find out what our clients' say here
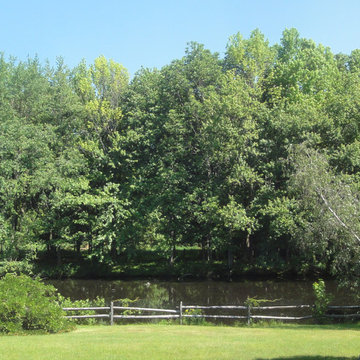
John Conroy
View from the house of back yard and preserved land . This was the inspiration for the massing and design of the home so almost all rooms face the view.
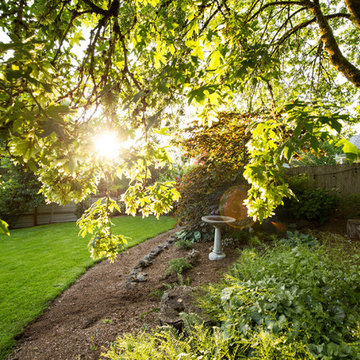
It is very difficult to garden under a massive, mature tree. Some plants, like Brunnera macrophylla 'Jack Frost' , Sword Ferns, Heucheras and Hostas can do it with a little help. Photograph by Kate Howell
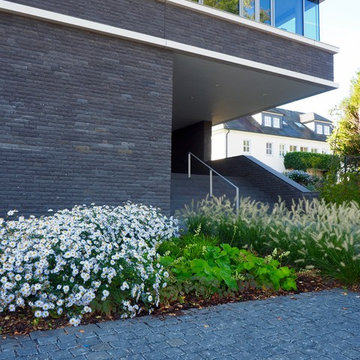
Christian J. Wiegand
フランクフルトにある低価格の広い、秋のモダンスタイルのおしゃれな庭 (半日向、天然石敷き) の写真
フランクフルトにある低価格の広い、秋のモダンスタイルのおしゃれな庭 (半日向、天然石敷き) の写真
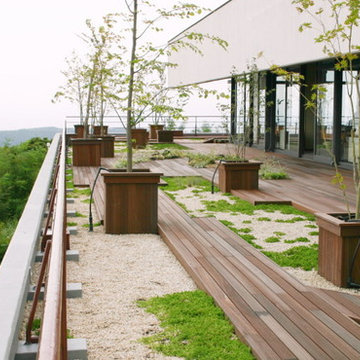
見渡す限り広がる 自然の景色 を開放感あふれる建物とウッドデッキから存分に眺める。
植物とウッドデッキで彩られたお庭を背景に 一味違った 自然の景色 はいかがですか。
大阪にある低価格の広い、春のモダンスタイルのおしゃれな前庭 (日向、デッキ材舗装) の写真
大阪にある低価格の広い、春のモダンスタイルのおしゃれな前庭 (日向、デッキ材舗装) の写真
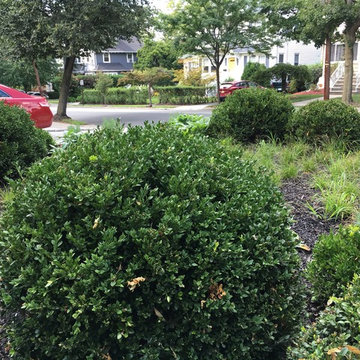
In a suburb less than 3 miles from Manhattan an old house underwent a major facelift. I had a good fortune of being invited to participate on the garden design and installation.
In the front a simple corten steel frame lifts an arrangement of Carex Pensilvanica, that will mature into a lawn that will not need mowing. Playful clusters of Boxwoods add structure and winter interest.
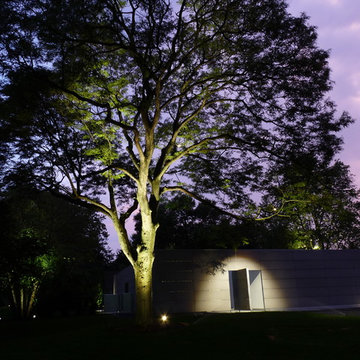
The main entry is illuminated from the mature locust tree. There are a few small step light house mounted fixtures so this is an important aspect. The light filters through to the main door, providing ample light for safety to the front door.
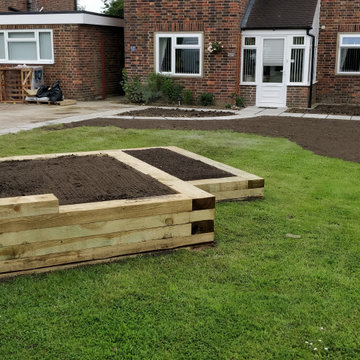
Remodel of front garden to create new raised garden and new garden path.
サセックスにある低価格の広い、春のモダンスタイルのおしゃれな庭 (庭への小道、半日向、天然石敷き) の写真
サセックスにある低価格の広い、春のモダンスタイルのおしゃれな庭 (庭への小道、半日向、天然石敷き) の写真
低価格の広いモダンスタイルの庭の写真
1
