小さなモダンスタイルのペニンシュラキッチン (ドロップインシンク) の写真
絞り込み:
資材コスト
並び替え:今日の人気順
写真 1〜20 枚目(全 195 枚)
1/5

Кухня без ручек с фрезеровкой на торце, сочетание темно-серого и белого фасада
他の地域にあるお手頃価格の小さなモダンスタイルのおしゃれなキッチン (ドロップインシンク、フラットパネル扉のキャビネット、グレーのキャビネット、木材カウンター、白いキッチンパネル、セラミックタイルのキッチンパネル、シルバーの調理設備、ラミネートの床、茶色い床、ベージュのキッチンカウンター、格子天井) の写真
他の地域にあるお手頃価格の小さなモダンスタイルのおしゃれなキッチン (ドロップインシンク、フラットパネル扉のキャビネット、グレーのキャビネット、木材カウンター、白いキッチンパネル、セラミックタイルのキッチンパネル、シルバーの調理設備、ラミネートの床、茶色い床、ベージュのキッチンカウンター、格子天井) の写真
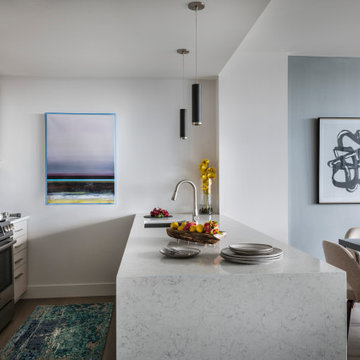
ボストンにある高級な小さなモダンスタイルのおしゃれなキッチン (ドロップインシンク、フラットパネル扉のキャビネット、白いキャビネット、クオーツストーンカウンター、グレーのキッチンパネル、ガラスタイルのキッチンパネル、シルバーの調理設備、淡色無垢フローリング、グレーの床、白いキッチンカウンター) の写真
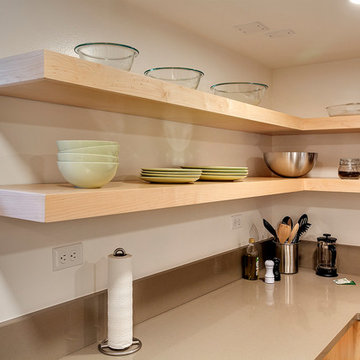
This kitchen is compact but uses every bit of space efficiently. From storage under the stairs to a full height pantry for brooms and cleaning supplies.
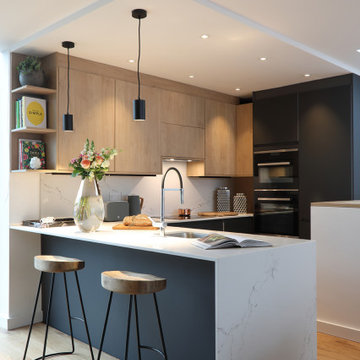
A modern and Scandinavian inspired interior style featuring low profile furniture in monochromatic tones. In true Scandi style, the lines are clear and angular with furniture that amplifies the natural light provided by the spectacular frameless window. From the owner: "The way Kirsty produces a shortlist of hand picked pieces that all work so well within my home is invaluable. It really takes the headache out of trawling through countless websites, magazines etc to work out what looks best in the space or the style I'm after.
If you don't have a clue what you want, and want some expert ideas to fill your space with some beautiful furnishings that you love and compliment the surrounds, or, just want someone to bounce ideas around with and make some suggestions, these guys will exceed your expectations", Ralph Wood.
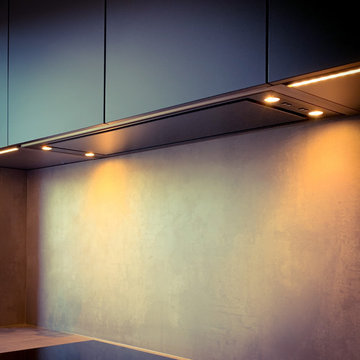
ブレーメンにある低価格の小さなモダンスタイルのおしゃれなキッチン (ドロップインシンク、フラットパネル扉のキャビネット、黒いキャビネット、ラミネートカウンター、グレーのキッチンパネル、黒い調理設備、淡色無垢フローリング、緑のキッチンカウンター) の写真
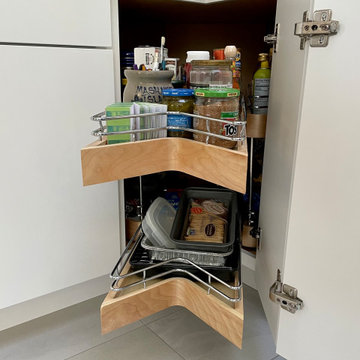
We were proud to help some very special clients renovate their summer home kitchen in Cape Cod, MA. They upgraded their kitchen to a modern white slab-style cabinet, brushed nickel hardware and appliances, and simple quartz countertops.
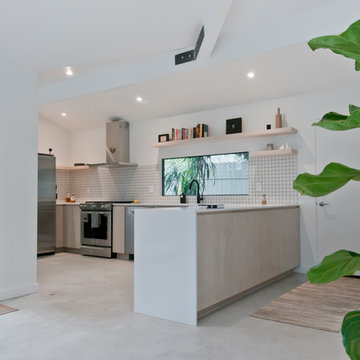
Avesha Michael
ロサンゼルスにある高級な小さなモダンスタイルのおしゃれなキッチン (ドロップインシンク、フラットパネル扉のキャビネット、淡色木目調キャビネット、クオーツストーンカウンター、白いキッチンパネル、セラミックタイルのキッチンパネル、シルバーの調理設備、コンクリートの床、グレーの床) の写真
ロサンゼルスにある高級な小さなモダンスタイルのおしゃれなキッチン (ドロップインシンク、フラットパネル扉のキャビネット、淡色木目調キャビネット、クオーツストーンカウンター、白いキッチンパネル、セラミックタイルのキッチンパネル、シルバーの調理設備、コンクリートの床、グレーの床) の写真

Paolo Fusco
ローマにある低価格の小さなモダンスタイルのおしゃれなキッチン (ドロップインシンク、フラットパネル扉のキャビネット、白いキャビネット、ラミネートカウンター、白いキッチンパネル、シルバーの調理設備、ラミネートの床、茶色い床) の写真
ローマにある低価格の小さなモダンスタイルのおしゃれなキッチン (ドロップインシンク、フラットパネル扉のキャビネット、白いキャビネット、ラミネートカウンター、白いキッチンパネル、シルバーの調理設備、ラミネートの床、茶色い床) の写真
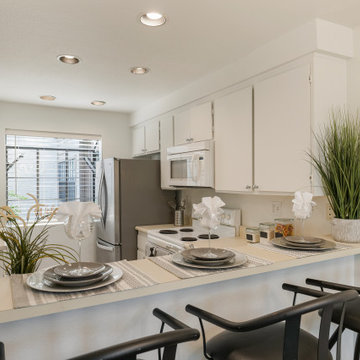
オレンジカウンティにあるお手頃価格の小さなモダンスタイルのおしゃれなキッチン (ドロップインシンク、フラットパネル扉のキャビネット、白いキャビネット、ラミネートカウンター、白い調理設備、淡色無垢フローリング、ベージュのキッチンカウンター) の写真
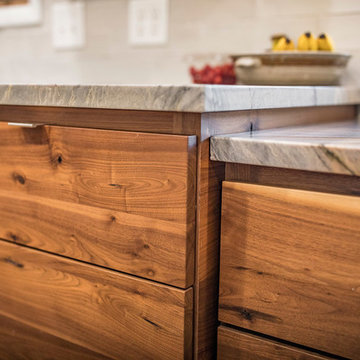
Dustin @ Rockhouse Motion
ウィチタにある高級な小さなモダンスタイルのおしゃれなキッチン (ドロップインシンク、フラットパネル扉のキャビネット、茶色いキャビネット、珪岩カウンター、白いキッチンパネル、ガラスタイルのキッチンパネル、シルバーの調理設備、無垢フローリング、茶色い床) の写真
ウィチタにある高級な小さなモダンスタイルのおしゃれなキッチン (ドロップインシンク、フラットパネル扉のキャビネット、茶色いキャビネット、珪岩カウンター、白いキッチンパネル、ガラスタイルのキッチンパネル、シルバーの調理設備、無垢フローリング、茶色い床) の写真
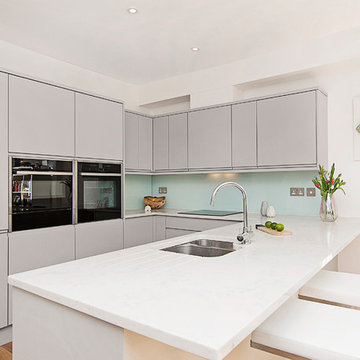
Handleless J Profile Pale Grey cabinetry, with Quartz worktop and Glass Splashbacks.
Maison Photography
ロンドンにあるお手頃価格の小さなモダンスタイルのおしゃれなキッチン (ドロップインシンク、フラットパネル扉のキャビネット、グレーのキャビネット、珪岩カウンター、白いキッチンパネル、ガラス板のキッチンパネル、黒い調理設備、無垢フローリング、白いキッチンカウンター) の写真
ロンドンにあるお手頃価格の小さなモダンスタイルのおしゃれなキッチン (ドロップインシンク、フラットパネル扉のキャビネット、グレーのキャビネット、珪岩カウンター、白いキッチンパネル、ガラス板のキッチンパネル、黒い調理設備、無垢フローリング、白いキッチンカウンター) の写真

Davide Curatola Soprana y La Reina Obrera
マドリードにある小さなモダンスタイルのおしゃれなキッチン (ドロップインシンク、フラットパネル扉のキャビネット、中間色木目調キャビネット、クオーツストーンカウンター、白いキッチンパネル、パネルと同色の調理設備、無垢フローリング、茶色い床) の写真
マドリードにある小さなモダンスタイルのおしゃれなキッチン (ドロップインシンク、フラットパネル扉のキャビネット、中間色木目調キャビネット、クオーツストーンカウンター、白いキッチンパネル、パネルと同色の調理設備、無垢フローリング、茶色い床) の写真
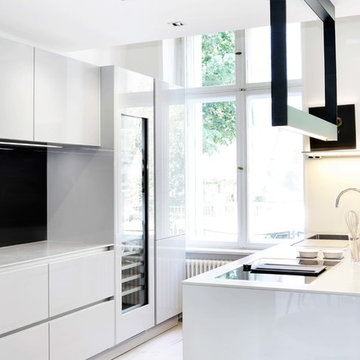
ベルリンにある小さなモダンスタイルのおしゃれなキッチン (ドロップインシンク、フラットパネル扉のキャビネット、白いキャビネット、黒いキッチンパネル、ガラス板のキッチンパネル、白い調理設備、淡色無垢フローリング、ベージュの床、白いキッチンカウンター) の写真
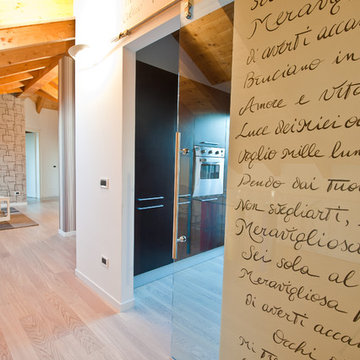
Foto di Alessandro Piras
ミラノにある高級な小さなモダンスタイルのおしゃれなキッチン (ドロップインシンク、白いキャビネット、ラミネートカウンター、グレーのキッチンパネル、シルバーの調理設備、磁器タイルの床) の写真
ミラノにある高級な小さなモダンスタイルのおしゃれなキッチン (ドロップインシンク、白いキャビネット、ラミネートカウンター、グレーのキッチンパネル、シルバーの調理設備、磁器タイルの床) の写真
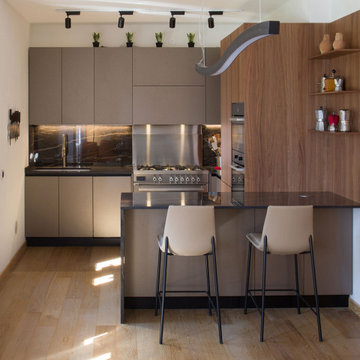
Cucina su misura: con angolo, a forma di "L", con penisola
ミラノにある小さなモダンスタイルのおしゃれなキッチン (シルバーの調理設備、ドロップインシンク) の写真
ミラノにある小さなモダンスタイルのおしゃれなキッチン (シルバーの調理設備、ドロップインシンク) の写真
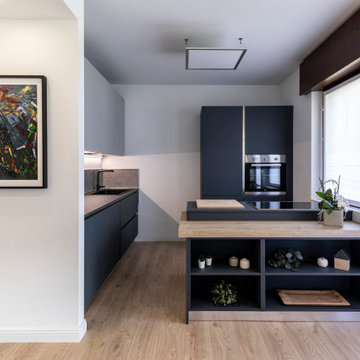
他の地域にある小さなモダンスタイルのおしゃれなキッチン (ドロップインシンク、フラットパネル扉のキャビネット、グレーのキャビネット、グレーのキッチンパネル、磁器タイルのキッチンパネル、黒い調理設備、ラミネートの床、グレーのキッチンカウンター) の写真
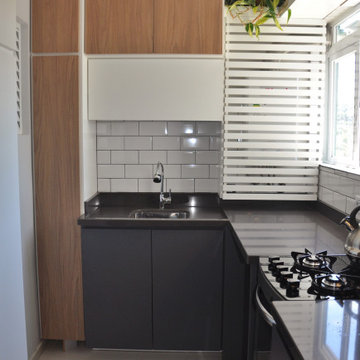
City apartment interior design job... another beautiful piece of work. With detailed plans, mood board, and inventive solutions. Rossi & More took the project from concept to completion, and you can see how close to the 3D concept CAD drawings the end result is.
The brief was to make the most of the open plan living/kitchen/dining area in this compact one bedroom apartment, designed for a single person who loves to have friends over.
Key requests from the client:
Storage space in a small kitchen
Breakfast bar
Neutral colours and greys
Hide boiler and other utilities
Incorporate a laundry drying area
Here’s how it transformed:
Two different tones of grey from the MDF to the granite countertop/splashback were used throughout the entire open area. The wooden finish provides a warm feeling to the room.
In the kitchen, the client wanted a breakfast area and plenty of storage. A door was requested to separate the kitchen and laundry area with a space to dry clothes and accommodate the boiler. This would have blocked the window, which is the only source of natural light for the small kitchen. Instead of a door, @rossi.and.more recommended efficient joinery to hide all the equipment/racks that are needed daily. It also increases the countertop area and provides a second sink. Built-in steel shelves just above the sink area maximize the space and hide the dishes. Washing machine, foldable ironing board, clothes rack, space for utensils, etc. all have their place.
To hide the boiler, a white slatted panel door was designed. It can be opened for inspection when needed and doesn’t compromise the required ventilation.
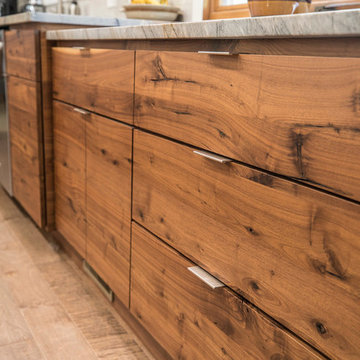
Dustin @ Rockhouse Motion
ウィチタにある高級な小さなモダンスタイルのおしゃれなキッチン (ドロップインシンク、フラットパネル扉のキャビネット、茶色いキャビネット、珪岩カウンター、白いキッチンパネル、ガラスタイルのキッチンパネル、シルバーの調理設備、無垢フローリング、茶色い床) の写真
ウィチタにある高級な小さなモダンスタイルのおしゃれなキッチン (ドロップインシンク、フラットパネル扉のキャビネット、茶色いキャビネット、珪岩カウンター、白いキッチンパネル、ガラスタイルのキッチンパネル、シルバーの調理設備、無垢フローリング、茶色い床) の写真
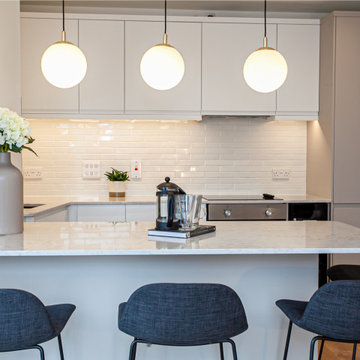
This flat underwent a major renovation with the aim of increasing the rental margin, all accomplished within a strict budget. Simple yet stylish cabinets in neutral colors were installed to appeal to a wide range of tenants and enhance the unit's marketability. Additionally, a practical breakfast bar was added not only to maximize space but also to cleverly separate the kitchen from the lounge area, improving the overall flow and functionality of the living space.
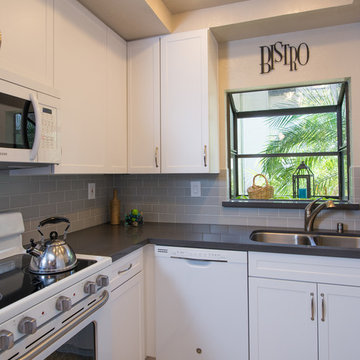
This #greyand white kitchen is of a modern, minimalistic design accented by the #ceramicsubwaytiling, #stainlesssteelfixtures, and #whiteappliances. The overall light color scheme punctuated by the charcoal countertops opens this smaller space up a bit. The white #reccessedpanelcabinetry opens the upper half of the space to give a larger appearance. This #modernkitchen ties in a variety of design elements to create a fresh look.
小さなモダンスタイルのペニンシュラキッチン (ドロップインシンク) の写真
1