巨大なモダンスタイルのL型キッチンの写真
絞り込み:
資材コスト
並び替え:今日の人気順
写真 81〜100 枚目(全 1,801 枚)
1/4
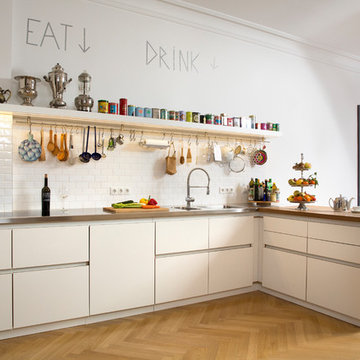
Darek Gontarski
ベルリンにある高級な巨大なモダンスタイルのおしゃれなキッチン (一体型シンク、フラットパネル扉のキャビネット、白いキャビネット、ステンレスカウンター、磁器タイルのキッチンパネル、シルバーの調理設備、無垢フローリング、ベージュのキッチンカウンター) の写真
ベルリンにある高級な巨大なモダンスタイルのおしゃれなキッチン (一体型シンク、フラットパネル扉のキャビネット、白いキャビネット、ステンレスカウンター、磁器タイルのキッチンパネル、シルバーの調理設備、無垢フローリング、ベージュのキッチンカウンター) の写真
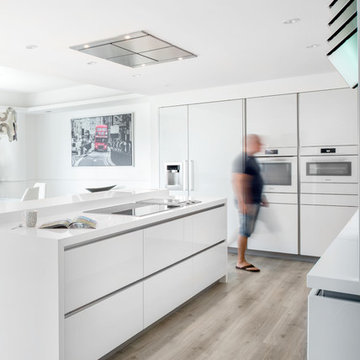
他の地域にあるラグジュアリーな巨大なモダンスタイルのおしゃれなキッチン (一体型シンク、フラットパネル扉のキャビネット、白いキャビネット、珪岩カウンター、パネルと同色の調理設備、淡色無垢フローリング、グレーの床、白いキッチンカウンター) の写真

The owners requested that their home harmonize with the spirit of the surrounding Colorado mountain setting and enhance their outdoor recreational lifestyle - while reflecting their contemporary architectural tastes. The site was burdened with a myriad of strict design criteria enforced by the neighborhood covenants and architectural review board. Creating a distinct design challenge, the covenants included a narrow interpretation of a “mountain style” home which established predetermined roof pitches, glazing percentages and material palettes - at direct odds with the client‘s vision of a flat-roofed, glass, “contemporary” home.
Our solution finds inspiration and opportunities within the site covenant’s strict definitions. It promotes and celebrates the client’s outdoor lifestyle and resolves the definition of a contemporary “mountain style” home by reducing the architecture to its most basic vernacular forms and relying upon local materials.
The home utilizes a simple base, middle and top that echoes the surrounding mountains and vegetation. The massing takes its cues from the prevalent lodgepole pine trees that grow at the mountain’s high altitudes. These pine trees have a distinct growth pattern, highlighted by a single vertical trunk and a peaked, densely foliated growth zone above a sparse base. This growth pattern is referenced by placing the wood-clad body of the home at the second story above an open base composed of wood posts and glass. A simple peaked roof rests lightly atop the home - visually floating above a triangular glass transom. The home itself is neatly inserted amongst an existing grove of lodgepole pines and oriented to take advantage of panoramic views of the adjacent meadow and Continental Divide beyond.
The main functions of the house are arranged into public and private areas and this division is made apparent on the home’s exterior. Two large roof forms, clad in pre-patinated zinc, are separated by a sheltering central deck - which signals the main entry to the home. At this connection, the roof deck is opened to allow a cluster of aspen trees to grow – further reinforcing nature as an integral part of arrival.
Outdoor living spaces are provided on all levels of the house and are positioned to take advantage of sunrise and sunset moments. The distinction between interior and exterior space is blurred via the use of large expanses of glass. The dry stacked stone base and natural cedar cladding both reappear within the home’s interior spaces.
This home offers a unique solution to the client’s requests while satisfying the design requirements of the neighborhood covenants. The house provides a variety of indoor and outdoor living spaces that can be utilized in all seasons. Most importantly, the house takes its cues directly from its natural surroundings and local building traditions to become a prototype solution for the “modern mountain house”.
Overview
Ranch Creek Ranch
Winter Park, Colorado
Completion Date
October, 2007
Services
Architecture, Interior Design, Landscape Architecture
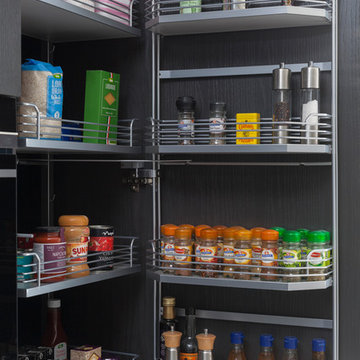
Marc Wilson
ロンドンにある巨大なモダンスタイルのおしゃれなキッチン (フラットパネル扉のキャビネット、一体型シンク、茶色いキャビネット、茶色いキッチンパネル、ミラータイルのキッチンパネル、シルバーの調理設備) の写真
ロンドンにある巨大なモダンスタイルのおしゃれなキッチン (フラットパネル扉のキャビネット、一体型シンク、茶色いキャビネット、茶色いキッチンパネル、ミラータイルのキッチンパネル、シルバーの調理設備) の写真

Elegant, modern kitchen in an breathtakingly imaginative modern home. As with the building, there are many forms, materials, textures and colours at play in this kitchen.
Photos: Paul Worsley @ Live By The Sea
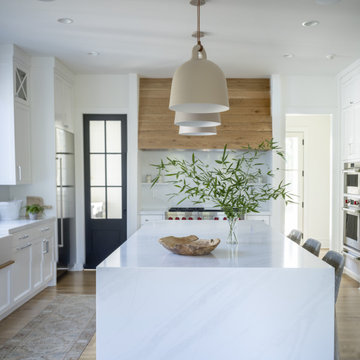
他の地域にあるラグジュアリーな巨大なモダンスタイルのおしゃれなキッチン (エプロンフロントシンク、シェーカースタイル扉のキャビネット、白いキャビネット、クオーツストーンカウンター、白いキッチンパネル、大理石のキッチンパネル、シルバーの調理設備、淡色無垢フローリング、茶色い床、白いキッチンカウンター) の写真

オレンジカウンティにある巨大なモダンスタイルのおしゃれなキッチン (エプロンフロントシンク、シェーカースタイル扉のキャビネット、グレーのキャビネット、珪岩カウンター、グレーのキッチンパネル、磁器タイルのキッチンパネル、シルバーの調理設備、セメントタイルの床、グレーの床、マルチカラーのキッチンカウンター、三角天井) の写真
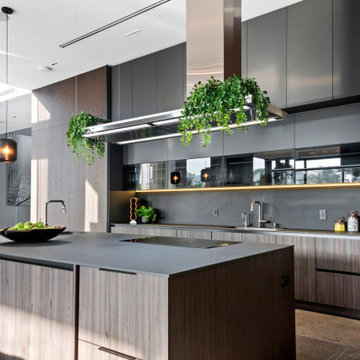
マイアミにある高級な巨大なモダンスタイルのおしゃれなキッチン (フラットパネル扉のキャビネット、中間色木目調キャビネット、クオーツストーンカウンター、黒いキッチンパネル、クオーツストーンのキッチンパネル、黒いキッチンカウンター) の写真
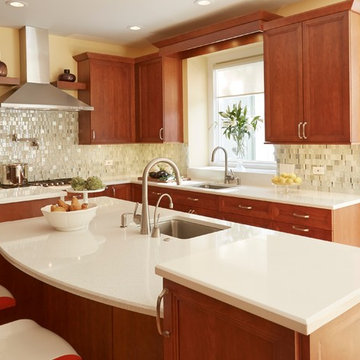
Modern kitchen with medium tone cherry cabinets and white quartz counters. The two tier island accomodates a second sink, second dishwasher and second oven.

デンバーにあるラグジュアリーな巨大なモダンスタイルのおしゃれなキッチン (フラットパネル扉のキャビネット、グレーのキャビネット、クオーツストーンカウンター、白いキッチンパネル、シルバーの調理設備、濃色無垢フローリング、グレーの床) の写真
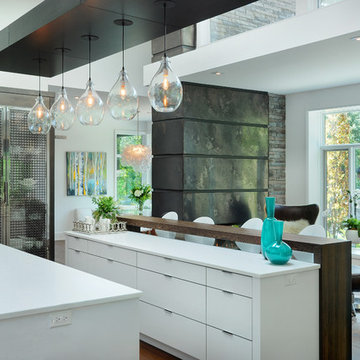
STYLE: slab
MATERIAL: high gloss with mirrored accents
FINISH: white
SURFACE: quartz / wenge
STYLE: slab
MATERIAL: maple
FINISH: noir
Construction: Bachly Construction
Photography by Shouldice Media
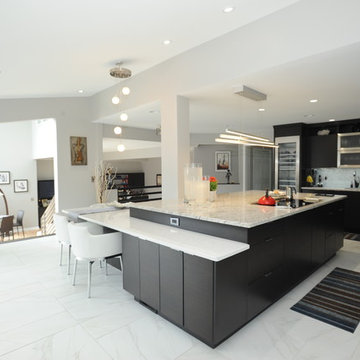
McGinnis Leathers
アトランタにあるラグジュアリーな巨大なモダンスタイルのおしゃれなキッチン (アンダーカウンターシンク、濃色木目調キャビネット、クオーツストーンカウンター、シルバーの調理設備、磁器タイルの床、フラットパネル扉のキャビネット、グレーのキッチンパネル、ボーダータイルのキッチンパネル、白い床) の写真
アトランタにあるラグジュアリーな巨大なモダンスタイルのおしゃれなキッチン (アンダーカウンターシンク、濃色木目調キャビネット、クオーツストーンカウンター、シルバーの調理設備、磁器タイルの床、フラットパネル扉のキャビネット、グレーのキッチンパネル、ボーダータイルのキッチンパネル、白い床) の写真
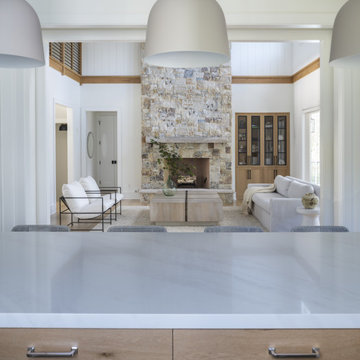
他の地域にあるラグジュアリーな巨大なモダンスタイルのおしゃれなキッチン (エプロンフロントシンク、シェーカースタイル扉のキャビネット、淡色木目調キャビネット、クオーツストーンカウンター、白いキッチンパネル、大理石のキッチンパネル、シルバーの調理設備、淡色無垢フローリング、茶色い床、白いキッチンカウンター) の写真
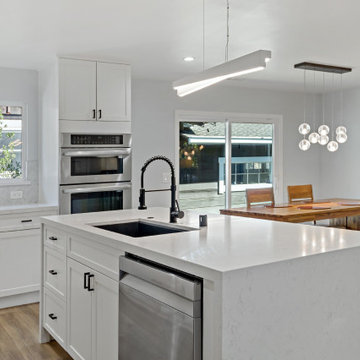
THIS MASTERPIECE WAS FORMULATED WITH ONE THING IN MIND : FAMILY! THIS BEAUTIFUL SPACE HAS A GREAT OPEN CONCEPT FROM THE FRONT DOOR TO THE FIREPLACE. WE WERE ABLE TO REINVENT THE SPACE BY KNOCKING DOWN TWO WALLS AND REALLY STRIPPING ALL THE ELECTRICAL AND PLUMBING FROM THE WALLS. THE CLIENTS WERE VERY HAPPY WITH THE RESULTS. THE SLIDING DOORS WERE A STRUCTUAL CHANGE AND THE ISLAND WAS ALSO A HUGE HIT FOR THE CLIENTS. ALL ISNTALLATIONS FO LIGHTING WINDOWS DOORS CABINETS FLOORING AND EVEN THE LAUNDRY AND BATHROOM WERE ALL DONE BY VHRCA INC AND VHRCA DESIGNS
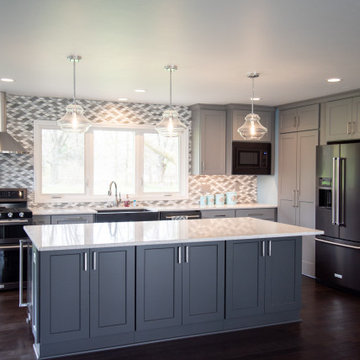
This two tone grey kitchen has so many unique characteristics including a hidden walk-in pantry, corner drop off area, and a full wall height backsplash tile.
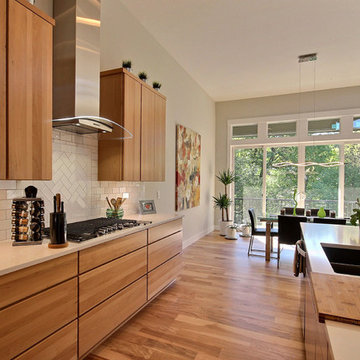
Appliances by Whirlpool
Appliances Supplied by Ferguson
Sinks by Decolav
Faucets & Shower-heads by Delta Faucet
Lighting by Destination Lighting
Flooring & Tile by Macadam Floor and Design
Foyer Tile by Emser Tile Tile Product : Motion in Advance
Great Room Hardwood by Wanke Cascade Hardwood Product : Terra Living Natural Durango Kitchen
Backsplash Tile by Florida Tile Backsplash Tile Product : Streamline in Arctic
Slab Countertops by Cosmos Granite & Marble Quartz, Granite & Marble provided by Wall to Wall Countertops Countertop Product : True North Quartz in Blizzard
Great Room Fireplace by Heat & Glo Fireplace Product : Primo 48”
Fireplace Surround by Emser Tile Surround Product : Motion in Advance
Handlesets and Door Hardware by Kwikset
Windows by Milgard Window + Door Window Product : Style Line Series Supplied by TroyCo
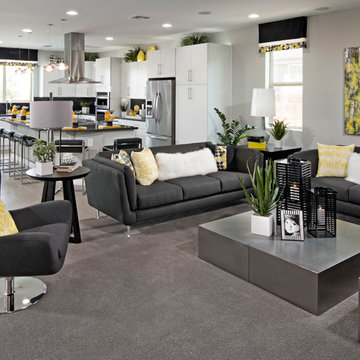
フェニックスにあるお手頃価格の巨大なモダンスタイルのおしゃれなキッチン (アンダーカウンターシンク、フラットパネル扉のキャビネット、白いキャビネット、御影石カウンター、黒いキッチンパネル、モザイクタイルのキッチンパネル、シルバーの調理設備、磁器タイルの床) の写真
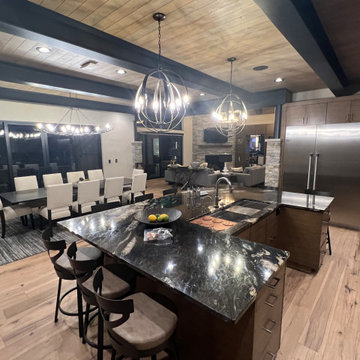
Kitchen, Dining and Great rooms.
ミルウォーキーにあるラグジュアリーな巨大なモダンスタイルのおしゃれなキッチン (アンダーカウンターシンク、フラットパネル扉のキャビネット、中間色木目調キャビネット、御影石カウンター、マルチカラーのキッチンパネル、御影石のキッチンパネル、シルバーの調理設備、無垢フローリング、茶色い床、マルチカラーのキッチンカウンター、表し梁) の写真
ミルウォーキーにあるラグジュアリーな巨大なモダンスタイルのおしゃれなキッチン (アンダーカウンターシンク、フラットパネル扉のキャビネット、中間色木目調キャビネット、御影石カウンター、マルチカラーのキッチンパネル、御影石のキッチンパネル、シルバーの調理設備、無垢フローリング、茶色い床、マルチカラーのキッチンカウンター、表し梁) の写真
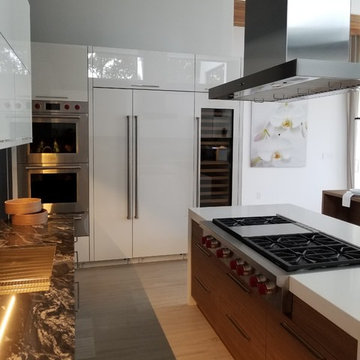
#Subzero built-in side by side ❄️ refrigerator/freezer is panel-ready to fit seamlessly, beautifully into any kitchen design. There is also a professional built-in double oven with classic #Wolf
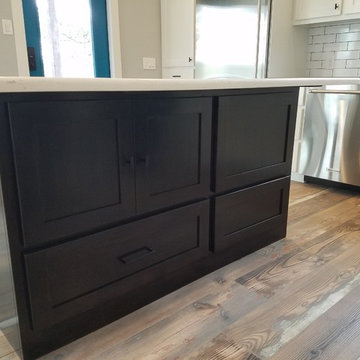
This beautiful modern farmhouse kitchen includes custom shaker style cabinets complete with an accent kitchen island in the middle. The countertops are marble and quartz. The quartz countertop is made to look like concrete, but is much more durable and easy to clean.
The sink is a granite undermount with a large faucet and water dispenser. Above is recessed lighting inset into tongue and groove ceiling painted in a white to simulate a farmhouse feel. The flooring is wood plank ceramic tile. This interesting lake house is finished off with exposed ducting at the highest point of the ceiling, which saves money by not having to run ducting throughout the home.
巨大なモダンスタイルのL型キッチンの写真
5