モダンスタイルのキッチン (黄色い床、ダブルシンク) の写真
絞り込み:
資材コスト
並び替え:今日の人気順
写真 1〜20 枚目(全 56 枚)
1/4
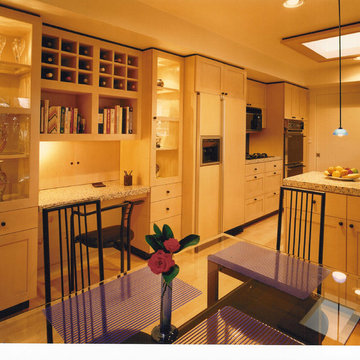
Kitchen remodel showing kitchen office workspace, breakfast area and main kitchen area.
Mark Trousdale Photographer
サンフランシスコにある高級な広いモダンスタイルのおしゃれなキッチン (ダブルシンク、シェーカースタイル扉のキャビネット、淡色木目調キャビネット、御影石カウンター、黒いキッチンパネル、パネルと同色の調理設備、淡色無垢フローリング、石スラブのキッチンパネル、黄色い床) の写真
サンフランシスコにある高級な広いモダンスタイルのおしゃれなキッチン (ダブルシンク、シェーカースタイル扉のキャビネット、淡色木目調キャビネット、御影石カウンター、黒いキッチンパネル、パネルと同色の調理設備、淡色無垢フローリング、石スラブのキッチンパネル、黄色い床) の写真

Clean lines, minimalistic meets classic were my client’s admiration. The growing family required a balance between, a large functioning interior and to design a focal point to the main hub of the home.
A soft palette layered with fresh whites, large slabs of intricate marbles, planked blonde timber floors and matt black fittings allow for seamless integration into the home’s interior. Cabinetry compliments the expansive length of the kitchen and adjoining scullery, whilst simplicity of the design provides impact to the home.
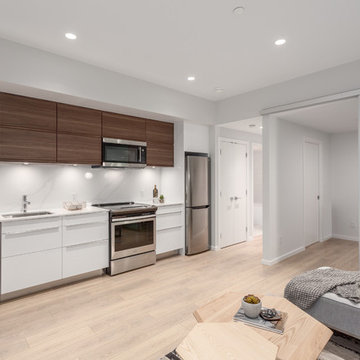
This is the basement suite of a Grandview development that features a spacious 4-bedroom high-end home built over a 1-bed suite [accessible from the house] and an independent 2-bed/2-bath apartment.
It was constructed from pre-fabricated Structual Insulated Panels. This, and other highly innovative construction technologies put the building in a class of its own regarding performance and sustainability. The structure has been seismically-upgraded, and materials have been selected to stand the test of time. The design is strikingly modern but respectful, and the layout is expectionally practical and efficient.
The house is on a steep hill, providing views of the north-shore mountains from all floors. The large rooftop deck has panoramic views of the city. The open-plan living/dining room opens out onto a large south-facing deck.
Architecture: Nick Bray Architecture
Construction Management: Forte Projects
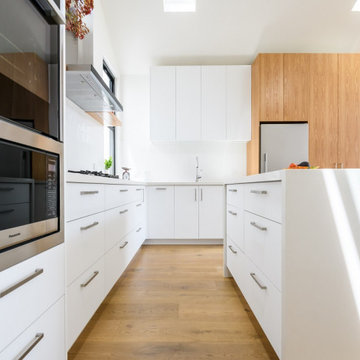
Modern, Light & Bright. Clean & Straight lines run throughout the whole kitchen space and the timber feature adds an element of organic warmth.
The Caesarstone 'White Shimmer' benchtops complimented the Polytec Legato 'Crisp White' cabinetry, while the beautiful feature timber veneer pantry in 'American Oak' breaks up the white and ties into the dining table.
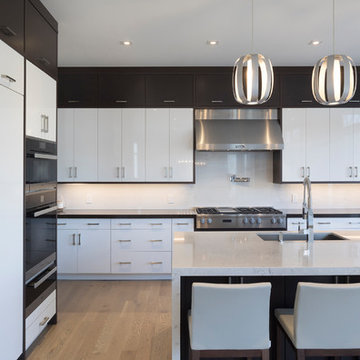
Kitchen
トロントにあるラグジュアリーな広いモダンスタイルのおしゃれなキッチン (ダブルシンク、フラットパネル扉のキャビネット、白いキャビネット、大理石カウンター、白いキッチンパネル、スレートのキッチンパネル、シルバーの調理設備、淡色無垢フローリング、黄色い床) の写真
トロントにあるラグジュアリーな広いモダンスタイルのおしゃれなキッチン (ダブルシンク、フラットパネル扉のキャビネット、白いキャビネット、大理石カウンター、白いキッチンパネル、スレートのキッチンパネル、シルバーの調理設備、淡色無垢フローリング、黄色い床) の写真
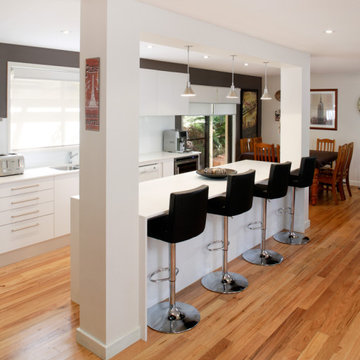
Before this renovation the kitchen was tucked in behind a wall with only one entry from the dining room. Needing to keep an eye on two young children made opening the space up to the living room & dining room a priority. A large structural beam was placed to support the second floor & this once pokey small kitchen became the centre piece of the home. The large breakfast was a much appreciated addition to the kitchen allowing the children to do homework while mum has loads of space to prepare meals.
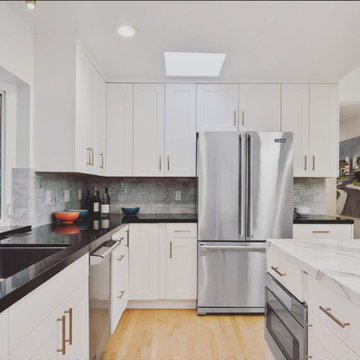
サンフランシスコにある高級な広いモダンスタイルのおしゃれなキッチン (ダブルシンク、シェーカースタイル扉のキャビネット、白いキャビネット、ソープストーンカウンター、白いキッチンパネル、大理石のキッチンパネル、シルバーの調理設備、淡色無垢フローリング、黄色い床、黒いキッチンカウンター) の写真
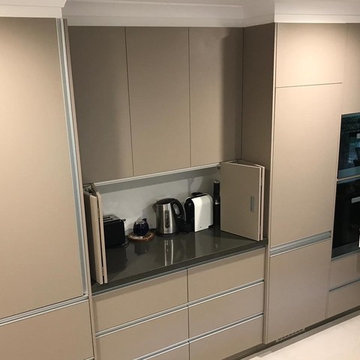
キャンベラにあるお手頃価格の中くらいなモダンスタイルのおしゃれなキッチン (ダブルシンク、フラットパネル扉のキャビネット、ベージュのキャビネット、クオーツストーンカウンター、青いキッチンパネル、セラミックタイルのキッチンパネル、パネルと同色の調理設備、セラミックタイルの床、黄色い床、オレンジのキッチンカウンター) の写真
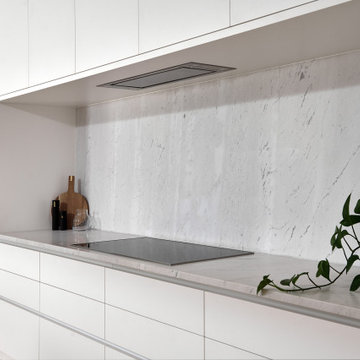
Clean lines, minimalistic meets classic were my client’s admiration. The growing family required a balance between, a large functioning interior and to design a focal point to the main hub of the home.
A soft palette layered with fresh whites, large slabs of intricate marbles, planked blonde timber floors and matt black fittings allow for seamless integration into the home’s interior. Cabinetry compliments the expansive length of the kitchen and adjoining scullery, whilst simplicity of the design provides impact to the home.
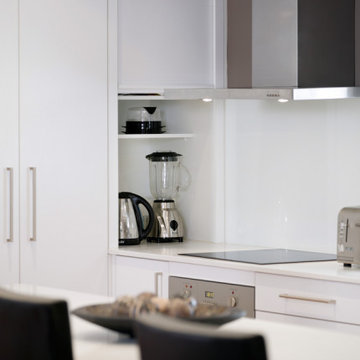
A full height roller door appliance cabinet sits perfectly at the end of the long bench top run. Great storage above for cooking oils & spices with space on the bench to fit small appliances like the blender & kettle. With a power point inside the cabinet its easy to slide the appliance out use it & then hide it away for that sleek minimalist look.
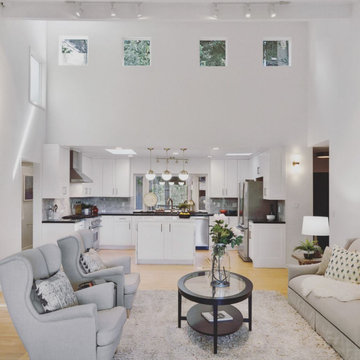
サンフランシスコにある高級な広いモダンスタイルのおしゃれなキッチン (ダブルシンク、シェーカースタイル扉のキャビネット、白いキャビネット、ソープストーンカウンター、白いキッチンパネル、サブウェイタイルのキッチンパネル、シルバーの調理設備、淡色無垢フローリング、黄色い床、黒いキッチンカウンター) の写真
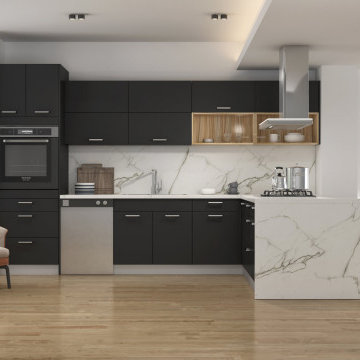
Less is more. An uncluttered life brings peace of mind. With fewer material things to weigh you down and fewer unfulfilling commitments in our calendar. We have fewer things to manage and sort and clean, and as a result, we gain more personal time to do the things we want to do. We can achieve a #minimalist lifestyle by considering each item before bringing it into our lives, by minimizing what we own, and by being generous and making room.
more #homedesign ideas at: http://heartwoodkitchen.ca/
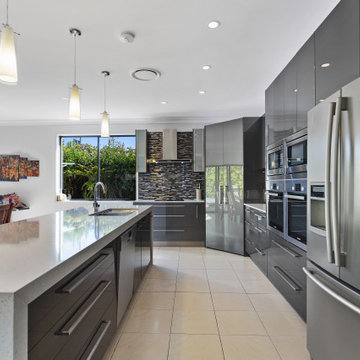
This beautiful, elegant kitchen features the modern stylelite graphite kitchen colour, contrasted with a strategic Blanco Maple Silestone. The Gloss of the Stylelite really gives this kitchen a unique look that blends well into the house but this kitchen really does steal the show of this home.
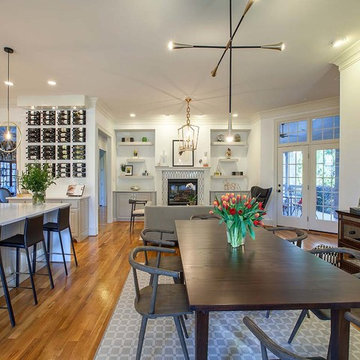
Julie Shuey Photography
ローリーにある高級な中くらいなモダンスタイルのおしゃれなキッチン (ダブルシンク、レイズドパネル扉のキャビネット、ベージュのキャビネット、珪岩カウンター、白いキッチンパネル、大理石のキッチンパネル、シルバーの調理設備、淡色無垢フローリング、黄色い床、白いキッチンカウンター) の写真
ローリーにある高級な中くらいなモダンスタイルのおしゃれなキッチン (ダブルシンク、レイズドパネル扉のキャビネット、ベージュのキャビネット、珪岩カウンター、白いキッチンパネル、大理石のキッチンパネル、シルバーの調理設備、淡色無垢フローリング、黄色い床、白いキッチンカウンター) の写真
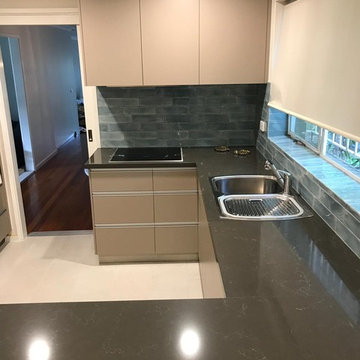
キャンベラにあるお手頃価格の中くらいなモダンスタイルのおしゃれなキッチン (ダブルシンク、フラットパネル扉のキャビネット、ベージュのキャビネット、クオーツストーンカウンター、青いキッチンパネル、セラミックタイルのキッチンパネル、パネルと同色の調理設備、セラミックタイルの床、黄色い床、オレンジのキッチンカウンター) の写真
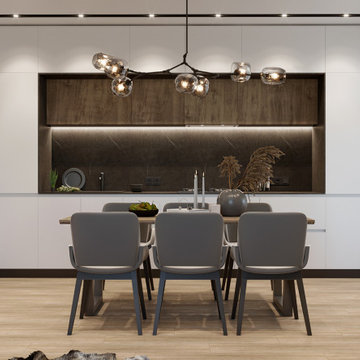
Modern style Kitchen
他の地域にある高級な広いモダンスタイルのおしゃれなキッチン (オープンシェルフ、黄色いキャビネット、ラミネートカウンター、黄色いキッチンカウンター、ダブルシンク、白い調理設備、ラミネートの床、黄色い床) の写真
他の地域にある高級な広いモダンスタイルのおしゃれなキッチン (オープンシェルフ、黄色いキャビネット、ラミネートカウンター、黄色いキッチンカウンター、ダブルシンク、白い調理設備、ラミネートの床、黄色い床) の写真
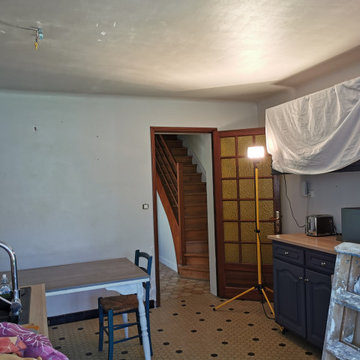
Maintenant la cuisine :
Ratissage complet des murs abîmés, 2 couches sur les murs avec une impression et reprise à l'enduit entre les couches.
Ratissage du plafond, 3 couches de peintures avec reprise à l'enduit entre les couches.
Voici les photos avant et après??
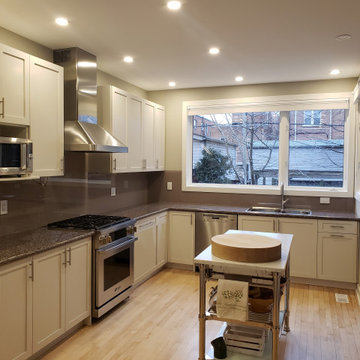
Here is a custom kitchen cabinet made CBD Design Center.
In this project, all the details are taken into account; colors and textures match each other perfectly. White kitchen combined with glass elements is one of the simplest and most versatile solutions that will look great.
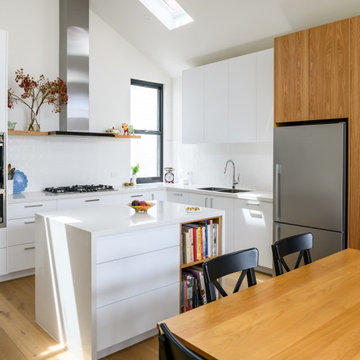
Modern, Light & Bright. Clean & Straight lines run throughout the whole kitchen space and the timber feature adds an element of organic warmth.
The Caesarstone 'White Shimmer' benchtops complimented the Polytec Legato 'Crisp White' cabinetry, while the beautiful feature timber veneer pantry in 'American Oak' breaks up the white and ties into the dining table.
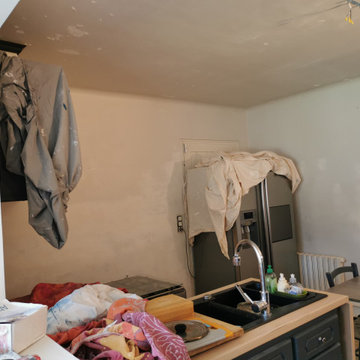
Maintenant la cuisine :
Ratissage complet des murs abîmés, 2 couches sur les murs avec une impression et reprise à l'enduit entre les couches.
Ratissage du plafond, 3 couches de peintures avec reprise à l'enduit entre les couches.
Voici les photos avant et après??
モダンスタイルのキッチン (黄色い床、ダブルシンク) の写真
1