モダンスタイルのキッチン (ベージュの床、茶色い床、ダブルシンク) の写真
絞り込み:
資材コスト
並び替え:今日の人気順
写真 1〜20 枚目(全 4,336 枚)
1/5
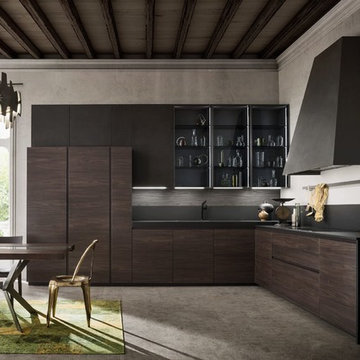
オースティンにあるお手頃価格の広いモダンスタイルのおしゃれなキッチン (ダブルシンク、フラットパネル扉のキャビネット、コンクリートカウンター、黒いキッチンパネル、セメントタイルのキッチンパネル、パネルと同色の調理設備、淡色無垢フローリング、茶色い床、黒いキッチンカウンター、全タイプの天井の仕上げ、グレーと黒) の写真
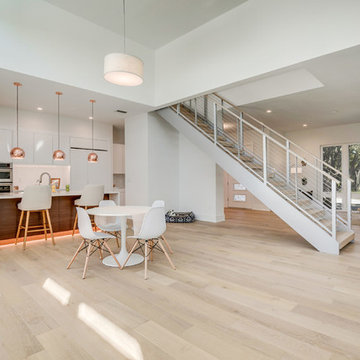
Open floor plan, high ceilings.
タンパにあるモダンスタイルのおしゃれなキッチン (ダブルシンク、フラットパネル扉のキャビネット、白いキャビネット、クオーツストーンカウンター、白いキッチンパネル、セラミックタイルのキッチンパネル、シルバーの調理設備、淡色無垢フローリング、ベージュの床、白いキッチンカウンター) の写真
タンパにあるモダンスタイルのおしゃれなキッチン (ダブルシンク、フラットパネル扉のキャビネット、白いキャビネット、クオーツストーンカウンター、白いキッチンパネル、セラミックタイルのキッチンパネル、シルバーの調理設備、淡色無垢フローリング、ベージュの床、白いキッチンカウンター) の写真
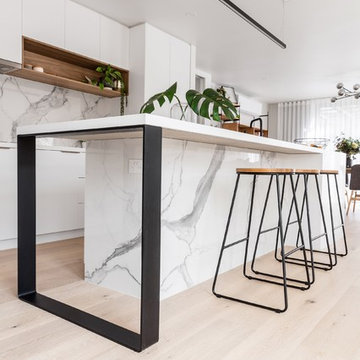
メルボルンにあるお手頃価格の中くらいなモダンスタイルのおしゃれなキッチン (ダブルシンク、白いキャビネット、クオーツストーンカウンター、白いキッチンパネル、大理石のキッチンパネル、白い調理設備、ラミネートの床、茶色い床、白いキッチンカウンター) の写真
オーランドにある広いモダンスタイルのおしゃれなキッチン (ダブルシンク、レイズドパネル扉のキャビネット、グレーのキャビネット、クオーツストーンカウンター、白いキッチンパネル、セラミックタイルのキッチンパネル、シルバーの調理設備、淡色無垢フローリング、ベージュの床、白いキッチンカウンター) の写真

Modern kitchen with rain forest marble countertops, black Ikea cabinets, stainless steel appliances and fixtures, bamboo flooring, microwave in the island
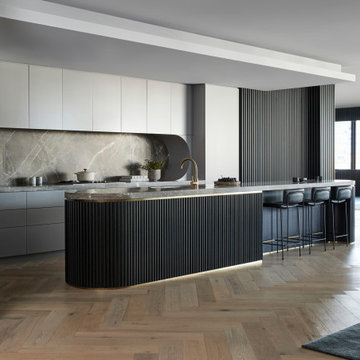
Modern Kitchen design for a residential apartment building in Melbourne City.
メルボルンにある高級なモダンスタイルのおしゃれなキッチン (ダブルシンク、大理石カウンター、グレーのキッチンパネル、大理石のキッチンパネル、黒い調理設備、無垢フローリング、茶色い床、黒いキッチンカウンター、クロスの天井) の写真
メルボルンにある高級なモダンスタイルのおしゃれなキッチン (ダブルシンク、大理石カウンター、グレーのキッチンパネル、大理石のキッチンパネル、黒い調理設備、無垢フローリング、茶色い床、黒いキッチンカウンター、クロスの天井) の写真
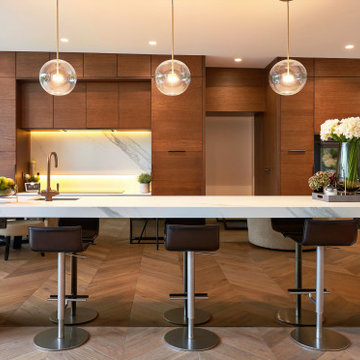
This stunning project in Cultra, County Down marries both form and function in one beautiful open plan space.
Although it may look minimalist, this is a family home that has all the usual paraphernalia which is cleverly hidden with practical storage solutions.
The project, in collaboration with J'Adore Decor uses beautiful cross-grained wedge doors, hardwood flooring and luxurious Silestone work surfaces.

High end finished kitchen in our Showroom. Visit us and customize your spaces with the help of our creative professional team of Interior Designers.
Photograph
Arch. Carmen J Vence
Assoc. AIA
NKBA
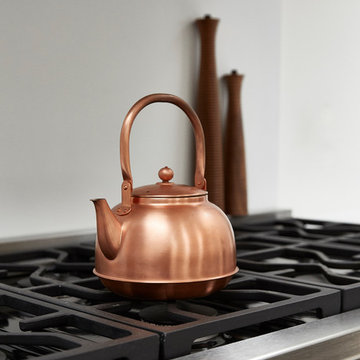
Jacob Snavely
ニューヨークにある高級な中くらいなモダンスタイルのおしゃれなキッチン (ダブルシンク、フラットパネル扉のキャビネット、グレーのキャビネット、クオーツストーンカウンター、パネルと同色の調理設備、淡色無垢フローリング、ベージュの床) の写真
ニューヨークにある高級な中くらいなモダンスタイルのおしゃれなキッチン (ダブルシンク、フラットパネル扉のキャビネット、グレーのキャビネット、クオーツストーンカウンター、パネルと同色の調理設備、淡色無垢フローリング、ベージュの床) の写真
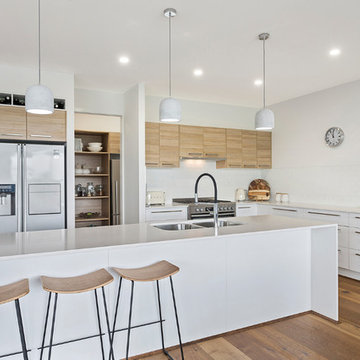
This Award Winning 411m2 architecturally designed house is built on an elevated platform perfectly positioned to enjoy the city lights and northerly breezes from the rear deck. An upper level ceiling height of 3m combined with a cool colour palate and clever tiling provides a canvas of grandeur and space. Modern influences have dramatically changed the authentic home design of the conventional Queensland home however the designers have made great use of the natural light and kept the high ceilings providing a very light and airy home design incorporating large windows and doors. Unlike old Queenslander designs this modern house has incorporated a seamless transition between indoor and outdoor living. Staying true to the roots of original Queensland houses which feature wooden flooring, the internal flooring of this house is made from hardwood Hermitage Oak. It’s a strong and resilient wood that looks great and will stand the test of time. This home also features some added modern extras you probably won't see in traditional Queensland homes, such as floor to ceiling tiles, separate butlers’ pantries and stone benches. So, although aesthetically different from traditional designs, this modern Queensland home has kept all the advantages of the older design but with a unique and stylish new twist.
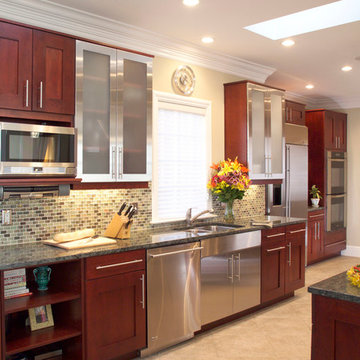
ブリッジポートにあるお手頃価格の広いモダンスタイルのおしゃれなキッチン (濃色木目調キャビネット、青いキッチンパネル、シルバーの調理設備、ダブルシンク、シェーカースタイル扉のキャビネット、ガラスカウンター、ガラスタイルのキッチンパネル、トラバーチンの床、ベージュの床) の写真

GLP Inc. dba Gary Lee Partners
ニューヨークにあるラグジュアリーな広いモダンスタイルのおしゃれなキッチン (ダブルシンク、フラットパネル扉のキャビネット、グレーのキャビネット、人工大理石カウンター、グレーのキッチンパネル、ガラス板のキッチンパネル、パネルと同色の調理設備、濃色無垢フローリング、茶色い床) の写真
ニューヨークにあるラグジュアリーな広いモダンスタイルのおしゃれなキッチン (ダブルシンク、フラットパネル扉のキャビネット、グレーのキャビネット、人工大理石カウンター、グレーのキッチンパネル、ガラス板のキッチンパネル、パネルと同色の調理設備、濃色無垢フローリング、茶色い床) の写真

This house was designed to maintain clean sustainability and durability. Minimal, simple, modern design techniques were implemented to create an open floor plan with natural light. The entry of the home, clad in wood, was created as a transitional space between the exterior and the living spaces by creating a feeling of compression before entering into the voluminous, light filled, living area. The large volume, tall windows and natural light of the living area allows for light and views to the exterior in all directions. This project also considered our clients' need for storage and love for travel by creating storage space for an Airstream camper in the oversized 2 car garage at the back of the property. As in all of our homes, we designed and built this project with increased energy efficiency standards in mind. Our standards begin below grade by designing our foundations with insulated concrete forms (ICF) for all of our exterior foundation walls, providing the below grade walls with an R value of 23. As a standard, we also install a passive radon system and a heat recovery ventilator to efficiently mitigate the indoor air quality within all of the homes we build.
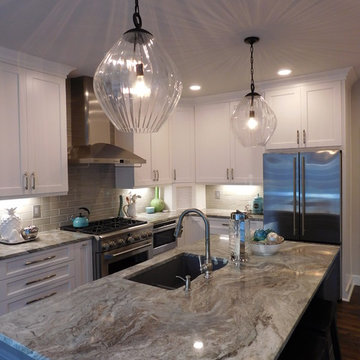
アトランタにある高級な中くらいなモダンスタイルのおしゃれなキッチン (ダブルシンク、シェーカースタイル扉のキャビネット、白いキャビネット、御影石カウンター、グレーのキッチンパネル、磁器タイルのキッチンパネル、シルバーの調理設備、無垢フローリング、茶色い床) の写真
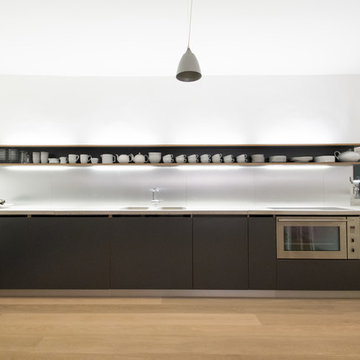
他の地域にある広いモダンスタイルのおしゃれなキッチン (フラットパネル扉のキャビネット、グレーのキャビネット、白いキッチンパネル、淡色無垢フローリング、ダブルシンク、パネルと同色の調理設備、アイランドなし、茶色い床) の写真

Una cucina parallela, con zona lavoro e colonna forno da un lato e colonna frigo, dispensa e tavolo sull'altro lato. Per guadagnare spazio è stata realizzata una panca su misura ad angolo. Il tavolo è in noce americato come il parquet del soggiorno. Lo stesso materiale è stato ripreso anche sul soffitto della zona pranzo. Cucina di Cesar e lampade sopra al tavolo di Axolight.
Foto di Simone Marulli
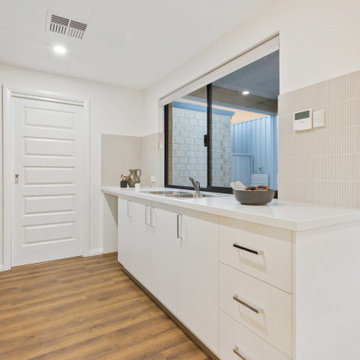
パースにあるモダンスタイルのおしゃれなII型キッチン (ダブルシンク、白いキャビネット、セラミックタイルのキッチンパネル、黒い調理設備、アイランドなし、茶色い床、白いキッチンカウンター) の写真
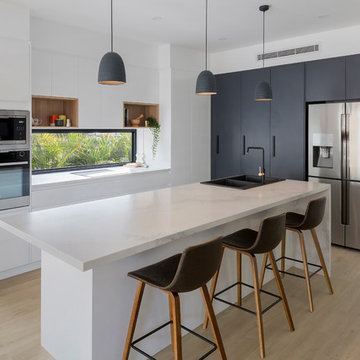
Live by the Sea Photography
シドニーにあるお手頃価格の中くらいなモダンスタイルのおしゃれなキッチン (ダブルシンク、フラットパネル扉のキャビネット、グレーのキャビネット、クオーツストーンカウンター、黒いキッチンパネル、ガラス板のキッチンパネル、シルバーの調理設備、無垢フローリング、茶色い床、白いキッチンカウンター) の写真
シドニーにあるお手頃価格の中くらいなモダンスタイルのおしゃれなキッチン (ダブルシンク、フラットパネル扉のキャビネット、グレーのキャビネット、クオーツストーンカウンター、黒いキッチンパネル、ガラス板のキッチンパネル、シルバーの調理設備、無垢フローリング、茶色い床、白いキッチンカウンター) の写真
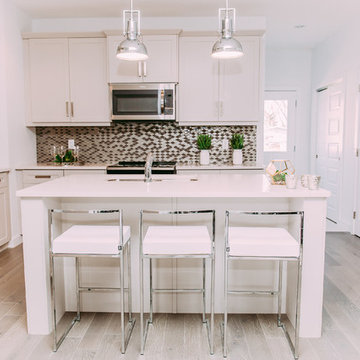
エドモントンにあるお手頃価格の小さなモダンスタイルのおしゃれなキッチン (ダブルシンク、シェーカースタイル扉のキャビネット、白いキャビネット、クオーツストーンカウンター、グレーのキッチンパネル、ガラスタイルのキッチンパネル、シルバーの調理設備、濃色無垢フローリング、茶色い床) の写真

The fully openable bi-folding doors with large flat rooflight above help create a warm sunny space - perfect for a cat to spend the day! This photo also shows the yellow beam supporting the rear extension with the fitted shelving below. The free-standing cream-coloured Smeg fridge is carefully integrated into the design. The tall cupboards to the right hand side of the fridge conceal a compact utility space/linen cupboard with washing machine and hoover cleverly hidden away!
モダンスタイルのキッチン (ベージュの床、茶色い床、ダブルシンク) の写真
1