モダンスタイルのキッチン (淡色無垢フローリング、磁器タイルの床、一体型シンク) の写真
絞り込み:
資材コスト
並び替え:今日の人気順
写真 1〜20 枚目(全 2,643 枚)
1/5

Cette cuisine sophistiquée allie le charme du noir à la chaleur du bois pour créer un espace à la fois moderne et accueillant. Les façades noires mat encadrent un plan de travail en granit assorti, centré autour d’un îlot de cuisine imposant. Une table en bois adjacente apporte une touche organique, tandis qu’une élégante ouverture verrière baigne la pièce de lumière naturelle, ajoutant une dimension lumineuse et aérée à cet espace contemporain.
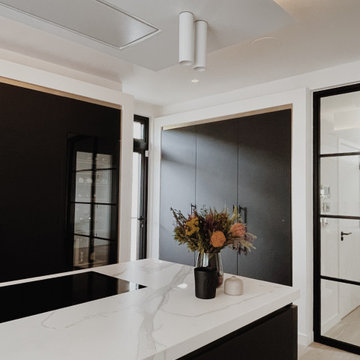
ロンドンにある高級な広いモダンスタイルのおしゃれなキッチン (一体型シンク、フラットパネル扉のキャビネット、黒いキャビネット、人工大理石カウンター、黒い調理設備、淡色無垢フローリング、ベージュの床、白いキッチンカウンター) の写真
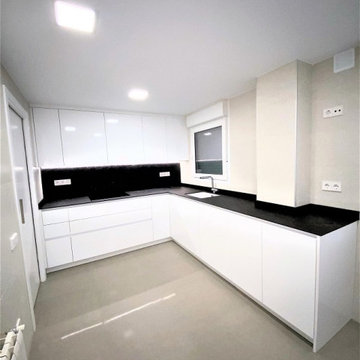
El objetivo de esta reforma fue aprovechar el mayor espacio posible quitando la despensa y cambiando puerta abatible por corredera.
Combinamos el pavimento y revestimiento en tonos grises los muebles de en blanco brillo y la bancada en negro consiguiendo una perfecta combinación.
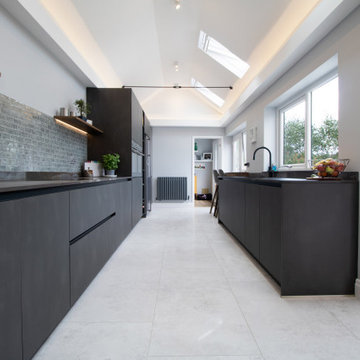
Targa door, finger print proof paint, handless kitchen design. The bora classic with Dekton worktop completes the design.
カーディフにあるお手頃価格の中くらいなモダンスタイルのおしゃれなキッチン (一体型シンク、フラットパネル扉のキャビネット、黒いキャビネット、クオーツストーンカウンター、青いキッチンパネル、ガラスタイルのキッチンパネル、黒い調理設備、磁器タイルの床、アイランドなし、白い床、マルチカラーのキッチンカウンター) の写真
カーディフにあるお手頃価格の中くらいなモダンスタイルのおしゃれなキッチン (一体型シンク、フラットパネル扉のキャビネット、黒いキャビネット、クオーツストーンカウンター、青いキッチンパネル、ガラスタイルのキッチンパネル、黒い調理設備、磁器タイルの床、アイランドなし、白い床、マルチカラーのキッチンカウンター) の写真
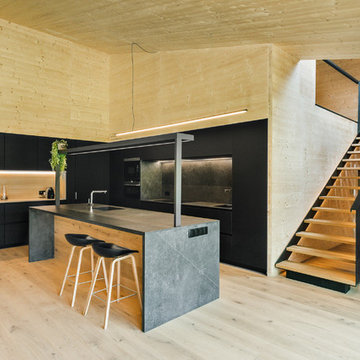
Jordi Anguera
バルセロナにあるモダンスタイルのおしゃれなキッチン (一体型シンク、フラットパネル扉のキャビネット、黒いキャビネット、黒いキッチンパネル、黒い調理設備、淡色無垢フローリング、黒いキッチンカウンター) の写真
バルセロナにあるモダンスタイルのおしゃれなキッチン (一体型シンク、フラットパネル扉のキャビネット、黒いキャビネット、黒いキッチンパネル、黒い調理設備、淡色無垢フローリング、黒いキッチンカウンター) の写真

This modern lake house is located in the foothills of the Blue Ridge Mountains. The residence overlooks a mountain lake with expansive mountain views beyond. The design ties the home to its surroundings and enhances the ability to experience both home and nature together. The entry level serves as the primary living space and is situated into three groupings; the Great Room, the Guest Suite and the Master Suite. A glass connector links the Master Suite, providing privacy and the opportunity for terrace and garden areas.
Won a 2013 AIANC Design Award. Featured in the Austrian magazine, More Than Design. Featured in Carolina Home and Garden, Summer 2015.
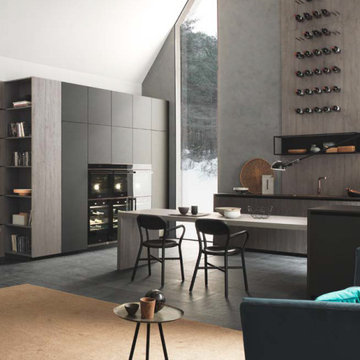
Welcome to this spectacular modern Italian kitchen, where a flair for the dramatic is balanced with sleek functionality. Its design is characterized by an intriguing fusion of metallic finishes, showcasing an innovative use of materials that's typical of Italian style. The shimmering metallic cabinetry and surfaces create a dynamic visual appeal, lending an industrial-chic vibe to the space. Combined with state-of-the-art appliances and streamlined, minimalist design elements, this kitchen embodies a contemporary elegance that's uniquely Italian. The result is a luxurious, modern kitchen space that's as glamorous as it is practical.
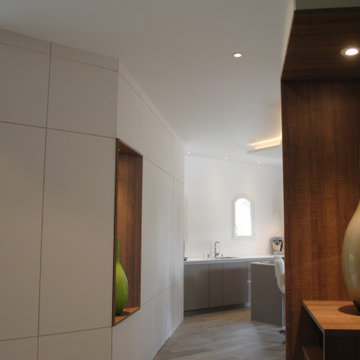
リヨンにある高級な広いモダンスタイルのおしゃれなキッチン (一体型シンク、濃色木目調キャビネット、珪岩カウンター、シルバーの調理設備、淡色無垢フローリング、ベージュの床、白いキッチンカウンター、格子天井) の写真
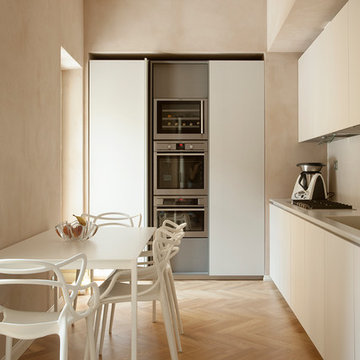
© Federica Borgato
トゥーリンにある中くらいなモダンスタイルのおしゃれなキッチン (フラットパネル扉のキャビネット、アイランドなし、一体型シンク、ベージュのキャビネット、ベージュキッチンパネル、シルバーの調理設備、淡色無垢フローリング、ベージュの床、ベージュのキッチンカウンター) の写真
トゥーリンにある中くらいなモダンスタイルのおしゃれなキッチン (フラットパネル扉のキャビネット、アイランドなし、一体型シンク、ベージュのキャビネット、ベージュキッチンパネル、シルバーの調理設備、淡色無垢フローリング、ベージュの床、ベージュのキッチンカウンター) の写真
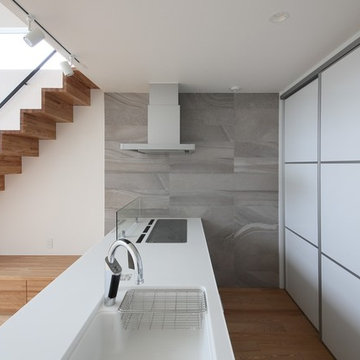
小さくても広い家/長水建築設計事務所
他の地域にあるモダンスタイルのおしゃれなキッチン (一体型シンク、フラットパネル扉のキャビネット、白いキャビネット、淡色無垢フローリング、茶色い床、白いキッチンカウンター) の写真
他の地域にあるモダンスタイルのおしゃれなキッチン (一体型シンク、フラットパネル扉のキャビネット、白いキャビネット、淡色無垢フローリング、茶色い床、白いキッチンカウンター) の写真
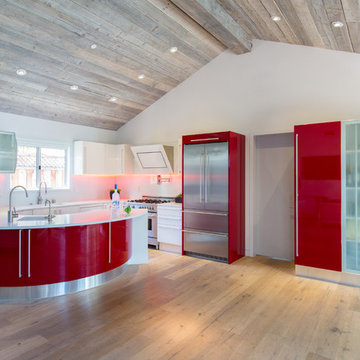
European Cabinets & Design Studios provided cabinets, vanities & appliances for the kitchen, master bathroom, and guess bathroom in this new Los Altos home. Cabinets from Aran Cucine’s Volare collection define both the kitchen and the bathroom. In the kitchen, red and white high gloss cabinets with integrated colored undercabinet lighting and a glass blacksplash. Appliances from Liebherr, Bertazzoni, and Futuro Futuro; countertop by Caesarstone in Blizzard. In the bathroom, white cabinets are given a futuristic look with adjustable colored lighting.
Christophe Testi/CreativeShot Photography
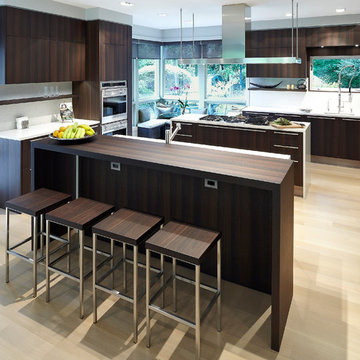
ワシントンD.C.にある高級な広いモダンスタイルのおしゃれなキッチン (一体型シンク、フラットパネル扉のキャビネット、濃色木目調キャビネット、クオーツストーンカウンター、白いキッチンパネル、石スラブのキッチンパネル、シルバーの調理設備、淡色無垢フローリング、ベージュの床) の写真
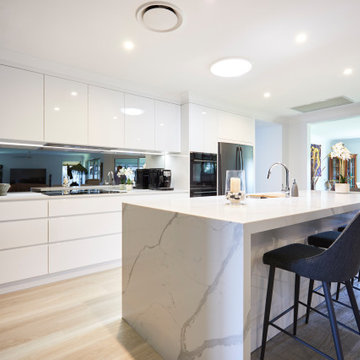
One of the greatest pleasures in our job is to produce joinery for a client that has waited many years for what they dream of. When i met the client in our showroom she didn't know where to start... I suggested to spill everything she had out and we will bring all together to make it work in design, colours and practicality.. the most important! Minimalistic design is one of the more complicated designs to achieve as we need to have clean uninterrupted lines that flow through. It needs to feel simple and seamless but feature the latest in hardware, technology, functionality and practicality. Using design tricks like featuring the island bench with 60mm mitred stone in a beautiful marble finish and simple 20mm matt stone finish at the rear makes it feel bold and simplistic. The addition of modern Electrolux appliances and Grey MirrorKote splashback finished off the true modern minimalistic design. The end result is a heap of design, storage and technology packed into this beautiful space.
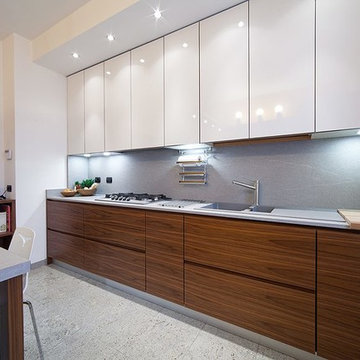
Cucina su misura in noce nero americano e laccato bianco lucido
ミラノにある高級な広いモダンスタイルのおしゃれなキッチン (一体型シンク、フラットパネル扉のキャビネット、濃色木目調キャビネット、人工大理石カウンター、グレーのキッチンパネル、シルバーの調理設備、磁器タイルの床) の写真
ミラノにある高級な広いモダンスタイルのおしゃれなキッチン (一体型シンク、フラットパネル扉のキャビネット、濃色木目調キャビネット、人工大理石カウンター、グレーのキッチンパネル、シルバーの調理設備、磁器タイルの床) の写真
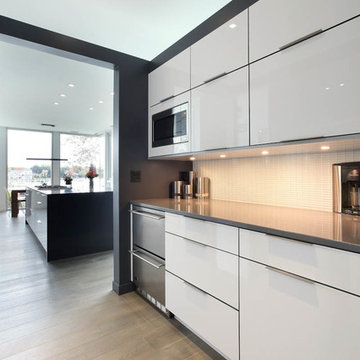
グランドラピッズにある中くらいなモダンスタイルのおしゃれなキッチン (一体型シンク、フラットパネル扉のキャビネット、白いキャビネット、珪岩カウンター、シルバーの調理設備、淡色無垢フローリング) の写真
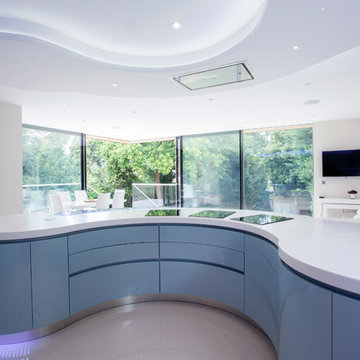
ロンドンにある高級な巨大なモダンスタイルのおしゃれなキッチン (一体型シンク、フラットパネル扉のキャビネット、青いキャビネット、人工大理石カウンター、グレーのキッチンパネル、ガラス板のキッチンパネル、シルバーの調理設備、磁器タイルの床) の写真

A view of the open kitchen with a window as a back splash.
サンフランシスコにあるお手頃価格の中くらいなモダンスタイルのおしゃれなLDK (シルバーの調理設備、フラットパネル扉のキャビネット、中間色木目調キャビネット、ステンレスカウンター、一体型シンク、淡色無垢フローリング) の写真
サンフランシスコにあるお手頃価格の中くらいなモダンスタイルのおしゃれなLDK (シルバーの調理設備、フラットパネル扉のキャビネット、中間色木目調キャビネット、ステンレスカウンター、一体型シンク、淡色無垢フローリング) の写真

Cette cuisine faisait partie d'un projet qui consistait à transformer un duplexe en une maison bi-générationnelle sur le Plateau Mont Royal. Concernant l'agrandissement de la maison sur la cour arrière, les travaux ont consisté à réaliser une extension sur fondation de béton, avec un sous-sol et 2 étages.
Des travaux de sous-oeuvre ont été nécessaire au niveaux du mur de fondation existant de la maison et le mur mitoyen. Des ouvertures du mur de maçonnerie ont été réalisés au RDC et au 2e étage pour créer une grande pièce ouverte, entre l'entre principale de chaque niveau et les fenêtre de extension qui surplombe la ruelle.
• • •
This kitchen was part of a project that consisted of transforming a duplex into a bi-generational house. The whole extension project includes two floors, a basement, and a new concrete foundation.
Underpinning work was required between the existing foundation and the new walls. We added masonry wall openings on the first and second floors to create a large open space on each level, extending to the new back-facing windows.
Underpinning work was required between the existing foundation and the new walls. We added masonry wall openings on the first and second floors to create a large open space on each level, extending to the new back-facing windows.

バッキンガムシャーにあるお手頃価格の広いモダンスタイルのおしゃれなキッチン (一体型シンク、フラットパネル扉のキャビネット、グレーのキャビネット、珪岩カウンター、グレーのキッチンパネル、ミラータイルのキッチンパネル、黒い調理設備、磁器タイルの床、グレーの床、グレーのキッチンカウンター、表し梁) の写真
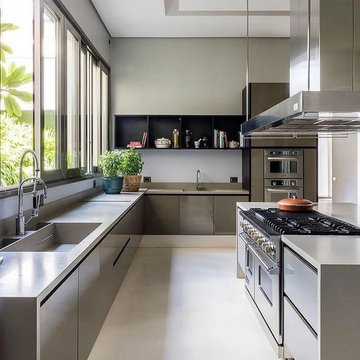
サンフランシスコにあるモダンスタイルのおしゃれなキッチン (一体型シンク、フラットパネル扉のキャビネット、グレーのキャビネット、御影石カウンター、シルバーの調理設備、磁器タイルの床、白い床、グレーのキッチンカウンター) の写真
モダンスタイルのキッチン (淡色無垢フローリング、磁器タイルの床、一体型シンク) の写真
1