巨大なモダンスタイルのキッチン (ラミネートの床) の写真
絞り込み:
資材コスト
並び替え:今日の人気順
写真 1〜20 枚目(全 124 枚)
1/4

The Brief
The brief for this Shoreham Beach client left our Contract Kitchen team challenged to create a design and layout to make the most of beautiful sea views and a large open plan living space.
The client specified a minimalist theme which would complement the coastal surroundings and modern decor utilised for other areas in the property.
Design Elements
The shape of this newly built area meant a single wall of units was favourable, with a 4.3 metre island running adjacent to the long run of full-height cabinetry. To add separation to this long run, a desired drink and food-prep area has been placed close to the Juliette balcony.
The single wall layout contributes to the minimal feel of this space, chosen in a Alpine White finish with discrete integrated handleware for the same reason.
The chosen furniture is from German manufacturer Nobilia’s Lux collection, an extremely durable gloss kitchen option. A high-gloss furniture finish has been chosen to reflect light around this large space, but also to compliment chrome accents elsewhere in the property.
Special Inclusions
Durable Corian work surfaces have been used throughout the kitchen, but most impressively upon the island where no visible joins can be seen along the entire 4.3 metres. A seamless waterfall edge on the island and dual sinks also make use of the Grey Onyx Corian surface.
An array of high-specification Neff cooking and refrigeration appliances have been utilised, concealed behind cabinetry where possible. Another exciting inclusion is the BORA Pure induction venting hob, placed upon the island close to the Quooker boiling water tap also specified.
To add luxurious flashes to this room, a multitude of lighting options have been incorporated, including integrated plinth and undercabinet lighting.
Project Highlight
In addition to the kitchen, a built-in TV and storage area was required.
This part of the room is a fantastic highlight that makes use of handleless stone-effect furniture from Nobilia’s Riva range. To sit atop of cabinetry and the benched seating area Stellar Grey Silestone workstops have been incorporated.
The End Result
The outcome of this project is a fantastic open plan kitchen area that delivers upon all elements of this client’s brief. Our Contract Kitchen team have delivered a wonderful design to capture the minimalist theme required by the client.
For retail clients, to arrange a free design appointment, visit a showroom or book an appointment via our website.

Walls removed to enlarge kitchen and open into the family room . Windows from ceiling to countertop for more light. Coffered ceiling adds dimension. This modern white kitchen also features two islands and two large islands.
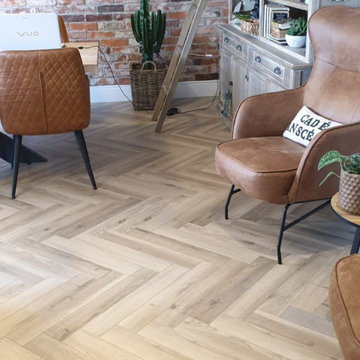
This customer chose the most amazing contrast of floorings for their home. The Greige Oak Herringbone for their Hall / Kitchen / Dining Space and the Quickstep Impressive Patterns - Royal Oak Dark Brown for the Living / Family Room. This combination of herringbone and versailles pattern panel are both laminate and is a stunning combo, especially with the customers style of furnishing.
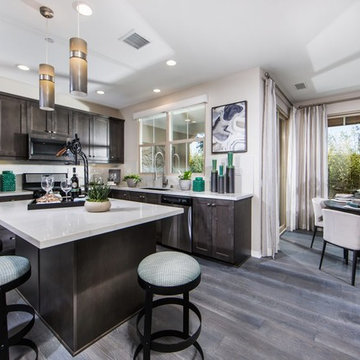
オレンジカウンティにあるお手頃価格の巨大なモダンスタイルのおしゃれなキッチン (ドロップインシンク、落し込みパネル扉のキャビネット、濃色木目調キャビネット、大理石カウンター、ベージュキッチンパネル、シルバーの調理設備、ラミネートの床、グレーの床) の写真
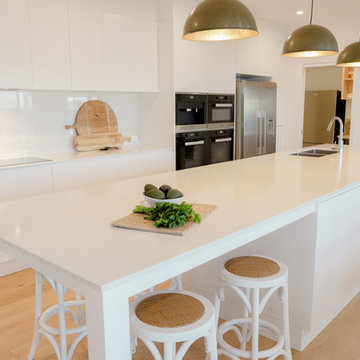
Capturing the ocean breezes, this coastal kitchen focuses on subtle detail, creating a calm family refuge.
This space doubles as a large scale entertainer’s kitchen, with plenty of room for friends and family to gather and enjoy each other’s company and the expansive sea views.
The casual seating area at the end of the extended island provides the perfect seating for everyday use, whether that be for family mealtimes or a cup of tea with the morning sunrise. The soft visual rhythm of this kitchen makes it a truly versatile space, ready for whatever the coming day brings.
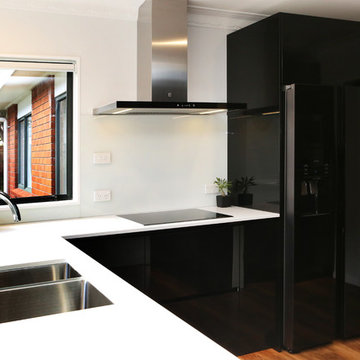
オークランドにある巨大なモダンスタイルのおしゃれなキッチン (ダブルシンク、黒いキャビネット、クオーツストーンカウンター、白いキッチンパネル、ガラス板のキッチンパネル、黒い調理設備、ラミネートの床、マルチカラーの床) の写真
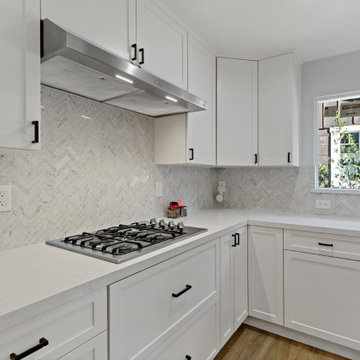
THIS MASTERPIECE WAS FORMULATED WITH ONE THING IN MIND : FAMILY! THIS BEAUTIFUL SPACE HAS A GREAT OPEN CONCEPT FROM THE FRONT DOOR TO THE FIREPLACE. WE WERE ABLE TO REINVENT THE SPACE BY KNOCKING DOWN TWO WALLS AND REALLY STRIPPING ALL THE ELECTRICAL AND PLUMBING FROM THE WALLS. THE CLIENTS WERE VERY HAPPY WITH THE RESULTS. THE SLIDING DOORS WERE A STRUCTUAL CHANGE AND THE ISLAND WAS ALSO A HUGE HIT FOR THE CLIENTS. ALL ISNTALLATIONS FO LIGHTING WINDOWS DOORS CABINETS FLOORING AND EVEN THE LAUNDRY AND BATHROOM WERE ALL DONE BY VHRCA INC AND VHRCA DESIGNS
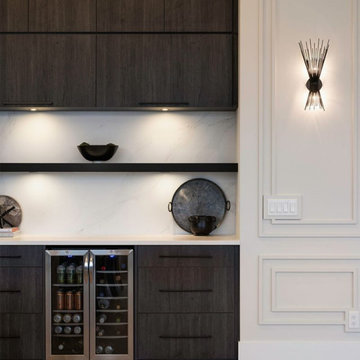
バンクーバーにあるラグジュアリーな巨大なモダンスタイルのおしゃれなキッチン (ドロップインシンク、フラットパネル扉のキャビネット、茶色いキャビネット、御影石カウンター、白いキッチンパネル、御影石のキッチンパネル、シルバーの調理設備、ラミネートの床、ベージュの床、白いキッチンカウンター、板張り天井) の写真
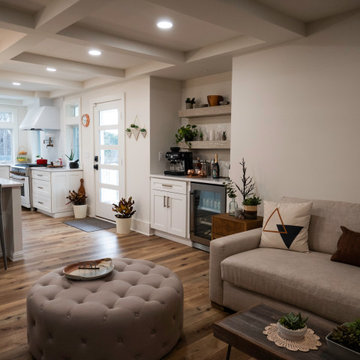
Walls removed to enlarge kitchen and open into the family room . Windows from ceiling to countertop for more light. Coffered ceiling adds dimension. This modern white kitchen also features two islands and two large islands.
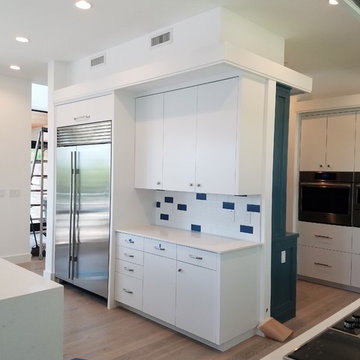
オースティンにある高級な巨大なモダンスタイルのおしゃれなキッチン (フラットパネル扉のキャビネット、白いキャビネット、クオーツストーンカウンター、シルバーの調理設備、ラミネートの床、グレーの床、白いキッチンカウンター) の写真
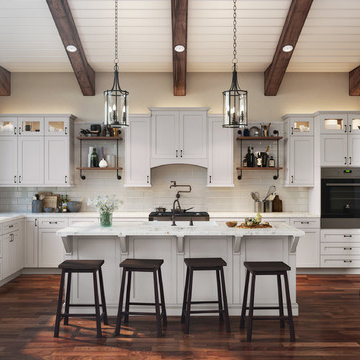
Shaker Dove Kitchen Cabinets
低価格の巨大なモダンスタイルのおしゃれなキッチン (エプロンフロントシンク、シェーカースタイル扉のキャビネット、白いキャビネット、御影石カウンター、白いキッチンパネル、サブウェイタイルのキッチンパネル、シルバーの調理設備、ラミネートの床、茶色い床、白いキッチンカウンター) の写真
低価格の巨大なモダンスタイルのおしゃれなキッチン (エプロンフロントシンク、シェーカースタイル扉のキャビネット、白いキャビネット、御影石カウンター、白いキッチンパネル、サブウェイタイルのキッチンパネル、シルバーの調理設備、ラミネートの床、茶色い床、白いキッチンカウンター) の写真
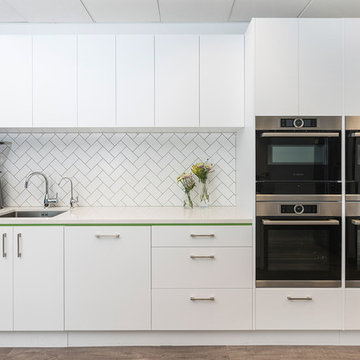
オークランドにある高級な巨大なモダンスタイルのおしゃれなキッチン (フラットパネル扉のキャビネット、白いキャビネット、ラミネートカウンター、白いキッチンパネル、サブウェイタイルのキッチンパネル、シルバーの調理設備、ラミネートの床、茶色い床、アンダーカウンターシンク) の写真
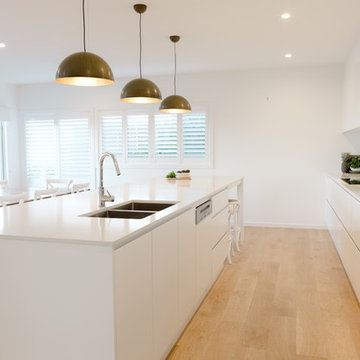
Capturing the ocean breezes, this coastal kitchen focuses on subtle detail, creating a calm family refuge.
This space doubles as a large scale entertainer’s kitchen, with plenty of room for friends and family to gather and enjoy each other’s company and the expansive sea views.
The casual seating area at the end of the extended island provides the perfect seating for everyday use, whether that be for family mealtimes or a cup of tea with the morning sunrise. The soft visual rhythm of this kitchen makes it a truly versatile space, ready for whatever the coming day brings.
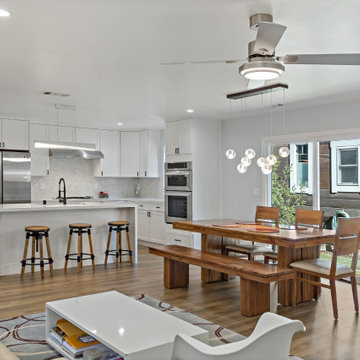
THIS MASTERPIECE WAS FORMULATED WITH ONE THING IN MIND : FAMILY! THIS BEAUTIFUL SPACE HAS A GREAT OPEN CONCEPT FROM THE FRONT DOOR TO THE FIREPLACE. WE WERE ABLE TO REINVENT THE SPACE BY KNOCKING DOWN TWO WALLS AND REALLY STRIPPING ALL THE ELECTRICAL AND PLUMBING FROM THE WALLS. THE CLIENTS WERE VERY HAPPY WITH THE RESULTS. THE SLIDING DOORS WERE A STRUCTUAL CHANGE AND THE ISLAND WAS ALSO A HUGE HIT FOR THE CLIENTS. ALL ISNTALLATIONS FO LIGHTING WINDOWS DOORS CABINETS FLOORING AND EVEN THE LAUNDRY AND BATHROOM WERE ALL DONE BY VHRCA INC AND VHRCA DESIGNS
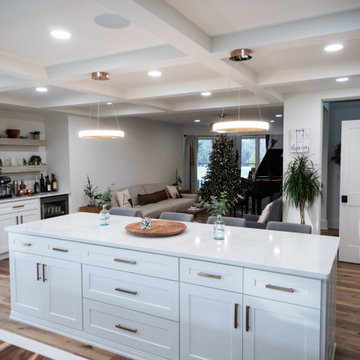
Walls removed to enlarge kitchen and open into the family room . Windows from ceiling to countertop for more light. Coffered ceiling adds dimension. This modern white kitchen also features two islands and two large islands.
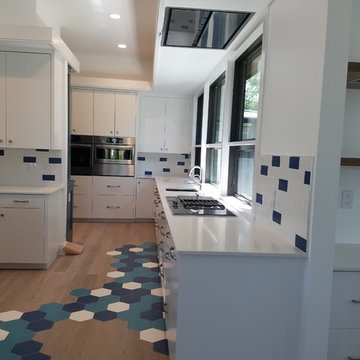
オースティンにある高級な巨大なモダンスタイルのおしゃれなキッチン (フラットパネル扉のキャビネット、白いキャビネット、クオーツストーンカウンター、シルバーの調理設備、ラミネートの床、グレーの床、白いキッチンカウンター) の写真
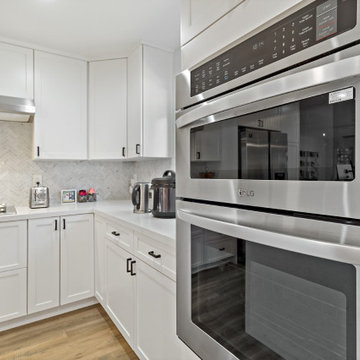
THIS MASTERPIECE WAS FORMULATED WITH ONE THING IN MIND : FAMILY! THIS BEAUTIFUL SPACE HAS A GREAT OPEN CONCEPT FROM THE FRONT DOOR TO THE FIREPLACE. WE WERE ABLE TO REINVENT THE SPACE BY KNOCKING DOWN TWO WALLS AND REALLY STRIPPING ALL THE ELECTRICAL AND PLUMBING FROM THE WALLS. THE CLIENTS WERE VERY HAPPY WITH THE RESULTS. THE SLIDING DOORS WERE A STRUCTUAL CHANGE AND THE ISLAND WAS ALSO A HUGE HIT FOR THE CLIENTS. ALL ISNTALLATIONS FO LIGHTING WINDOWS DOORS CABINETS FLOORING AND EVEN THE LAUNDRY AND BATHROOM WERE ALL DONE BY VHRCA INC AND VHRCA DESIGNS
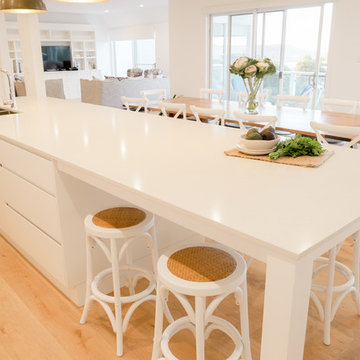
Capturing the ocean breezes, this coastal kitchen focuses on subtle detail, creating a calm family refuge.
This space doubles as a large scale entertainer’s kitchen, with plenty of room for friends and family to gather and enjoy each other’s company and the expansive sea views.
The casual seating area at the end of the extended island provides the perfect seating for everyday use, whether that be for family mealtimes or a cup of tea with the morning sunrise. The soft visual rhythm of this kitchen makes it a truly versatile space, ready for whatever the coming day brings.
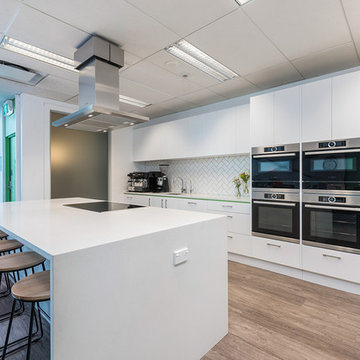
オークランドにある高級な巨大なモダンスタイルのおしゃれなキッチン (フラットパネル扉のキャビネット、白いキャビネット、ラミネートカウンター、白いキッチンパネル、サブウェイタイルのキッチンパネル、シルバーの調理設備、ラミネートの床、茶色い床、アンダーカウンターシンク) の写真
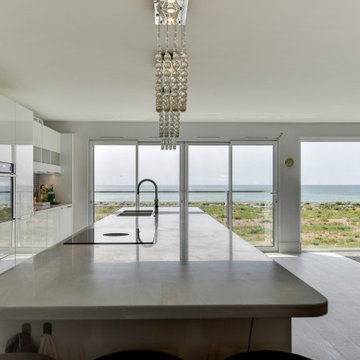
The Brief
The brief for this Shoreham Beach client left our Contract Kitchen team challenged to create a design and layout to make the most of beautiful sea views and a large open plan living space.
The client specified a minimalist theme which would complement the coastal surroundings and modern decor utilised for other areas in the property.
Design Elements
The shape of this newly built area meant a single wall of units was favourable, with a 4.3 metre island running adjacent to the long run of full-height cabinetry. To add separation to this long run, a desired drink and food-prep area has been placed close to the Juliette balcony.
The single wall layout contributes to the minimal feel of this space, chosen in a Alpine White finish with discrete integrated handleware for the same reason.
The chosen furniture is from German manufacturer Nobilia’s Lux collection, an extremely durable gloss kitchen option. A high-gloss furniture finish has been chosen to reflect light around this large space, but also to compliment chrome accents elsewhere in the property.
Special Inclusions
Durable Corian work surfaces have been used throughout the kitchen, but most impressively upon the island where no visible joins can be seen along the entire 4.3 metres. A seamless waterfall edge on the island and dual sinks also make use of the Grey Onyx Corian surface.
An array of high-specification Neff cooking and refrigeration appliances have been utilised, concealed behind cabinetry where possible. Another exciting inclusion is the BORA Pure induction venting hob, placed upon the island close to the Quooker boiling water tap also specified.
To add luxurious flashes to this room, a multitude of lighting options have been incorporated, including integrated plinth and undercabinet lighting.
Project Highlight
In addition to the kitchen, a built-in TV and storage area was required.
This part of the room is a fantastic highlight that makes use of handleless stone-effect furniture from Nobilia’s Riva range. To sit atop of cabinetry and the benched seating area Stellar Grey Silestone workstops have been incorporated.
The End Result
The outcome of this project is a fantastic open plan kitchen area that delivers upon all elements of this client’s brief. Our Contract Kitchen team have delivered a wonderful design to capture the minimalist theme required by the client.
For retail clients, to arrange a free design appointment, visit a showroom or book an appointment via our website.
巨大なモダンスタイルのキッチン (ラミネートの床) の写真
1