モダンスタイルのキッチン (濃色無垢フローリング、クッションフロア、アンダーカウンターシンク) の写真
絞り込み:
資材コスト
並び替え:今日の人気順
写真 1〜20 枚目(全 8,431 枚)
1/5

ニューヨークにあるお手頃価格の中くらいなモダンスタイルのおしゃれなキッチン (アンダーカウンターシンク、フラットパネル扉のキャビネット、濃色木目調キャビネット、大理石カウンター、グレーのキッチンパネル、石スラブのキッチンパネル、シルバーの調理設備、濃色無垢フローリング、茶色い床) の写真

シドニーにあるラグジュアリーな巨大なモダンスタイルのおしゃれなキッチン (アンダーカウンターシンク、フラットパネル扉のキャビネット、白いキャビネット、黒い調理設備、ベージュの床、グレーのキッチンカウンター、三角天井、御影石カウンター、グレーのキッチンパネル、御影石のキッチンパネル、クッションフロア) の写真

A black steel backsplash extends from the kitchen counter to the ceiling. Floating steel shelves free up counterspace while emphasizing the feature wall.The kitchen counter is topped with a white Caeserstone and a stained oak base.

Opened up existing kitchen, moved wall into back hall to increase space, added banquette with shelves and tv
カンザスシティにある高級な中くらいなモダンスタイルのおしゃれなキッチン (アンダーカウンターシンク、フラットパネル扉のキャビネット、中間色木目調キャビネット、クオーツストーンカウンター、青いキッチンパネル、シルバーの調理設備、濃色無垢フローリング、白いキッチンカウンター) の写真
カンザスシティにある高級な中くらいなモダンスタイルのおしゃれなキッチン (アンダーカウンターシンク、フラットパネル扉のキャビネット、中間色木目調キャビネット、クオーツストーンカウンター、青いキッチンパネル、シルバーの調理設備、濃色無垢フローリング、白いキッチンカウンター) の写真

Eliminating a window and reconfiguring the appliance locations opened up this galley kitchen without requiring any wall removals. The homeowners wanted a more modern look, so we designed the space around the orange Bertazzoni range. Complimentary colors, subtle texture and simple lines created a modern kitchen that's still warm and approachable. © Lassiter Photography **Any product tags listed as “related,” “similar,” or “sponsored” are done so by Houzz and are not the actual products specified. They have not been approved by, nor are they endorsed by ReVision Design/Remodeling.**

Our client is a huge cook and wanted the kitchen to continue in the theme of being designed for guests. Renowned Renovation built the owner’s dream kitchen in a relatively small, yet highly efficient, space. As you can see in the photos, the kitchen is open to the living room, making sure the cook is still in the mix of the company. A large quartzite countertop was designed to also double as a banquet-style serving area for parties. The client choose Renowned Cabinetry and Grant and his team designed the kitchen cabinets, bathroom vanities, wet-bar, and a hutch on the lower-level.
This kitchen was custom-designed with all high-end appliances. From the 36” Thermador refrigerator with a touch-to-close door to a Miele built-in coffee maker—functionality and comfort pave the way for the best in luxury kitchen renovation. We also choose a Miele Steam Oven, for a top-of-the-line innovation for a home cooking experience. “The unique external steam generation in the form of Miele MultiSteam technology ensures perfect results,” for all cooking needs.
The Kitchen lighting was impressively designed. There are recessed down and recessed directional lighting with independent switches. We installed Lutron Caseta lighting, a high-end Smart controlled system. By having more control over the lighting you will always be sure to be able to set the mood. This system also allows you to control your lights from an app so you’re able to turn on lights in the house when you’re nowhere near it.
The kitchen design is beautifully enhanced by the premium Quartzite countertops and backsplash. This is a silver macabus quartzite stone that has a natural shine and durability. One end of the countertop is a waterfall edge. This provides a clean vertical drop down the side of the counter. The effect is a modern look that eliminates the separation from the counter to cabinets.
The backsplash is the same quartzite countertops. It’s a separate piece but it appears as one continuous stone that lines up to meet the hand-crafted line of Renowned Cabinetry. Many designers will suggest elaborate and decorative backsplashes as a feature to a kitchen renovation. In this home, and for a modern and minimalistic look, the goal is to use the same materials. The look is elegant, beautiful and simplistic. It’s not sticking out or catching anyone’s eye.

Butler Pantry
インディアナポリスにある高級な広いモダンスタイルのおしゃれなキッチン (アンダーカウンターシンク、シルバーの調理設備、濃色無垢フローリング、白いキッチンカウンター) の写真
インディアナポリスにある高級な広いモダンスタイルのおしゃれなキッチン (アンダーカウンターシンク、シルバーの調理設備、濃色無垢フローリング、白いキッチンカウンター) の写真
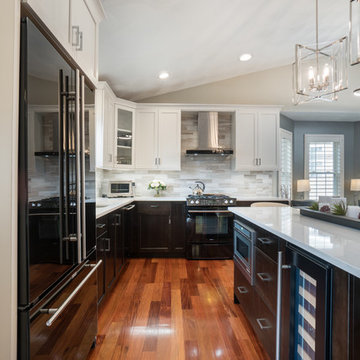
Jamie Harrington of Image Ten Photography
プロビデンスにある高級な中くらいなモダンスタイルのおしゃれなキッチン (アンダーカウンターシンク、シェーカースタイル扉のキャビネット、白いキャビネット、クオーツストーンカウンター、マルチカラーのキッチンパネル、大理石のキッチンパネル、黒い調理設備、濃色無垢フローリング、茶色い床、白いキッチンカウンター) の写真
プロビデンスにある高級な中くらいなモダンスタイルのおしゃれなキッチン (アンダーカウンターシンク、シェーカースタイル扉のキャビネット、白いキャビネット、クオーツストーンカウンター、マルチカラーのキッチンパネル、大理石のキッチンパネル、黒い調理設備、濃色無垢フローリング、茶色い床、白いキッチンカウンター) の写真
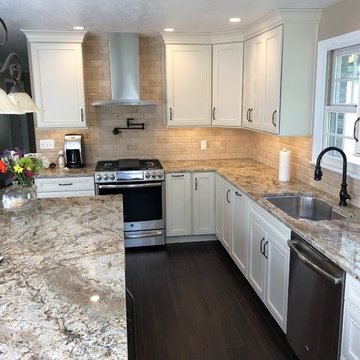
他の地域にあるモダンスタイルのおしゃれなアイランドキッチン (アンダーカウンターシンク、落し込みパネル扉のキャビネット、ベージュのキャビネット、御影石カウンター、ベージュキッチンパネル、石タイルのキッチンパネル、シルバーの調理設備、濃色無垢フローリング、茶色い床、マルチカラーのキッチンカウンター) の写真
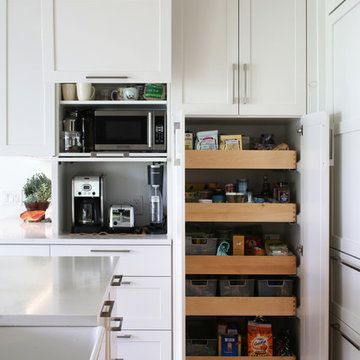
Tim Murphy
デンバーにあるお手頃価格の広いモダンスタイルのおしゃれなキッチン (アンダーカウンターシンク、シェーカースタイル扉のキャビネット、白いキャビネット、クオーツストーンカウンター、白いキッチンパネル、石スラブのキッチンパネル、シルバーの調理設備、濃色無垢フローリング、茶色い床) の写真
デンバーにあるお手頃価格の広いモダンスタイルのおしゃれなキッチン (アンダーカウンターシンク、シェーカースタイル扉のキャビネット、白いキャビネット、クオーツストーンカウンター、白いキッチンパネル、石スラブのキッチンパネル、シルバーの調理設備、濃色無垢フローリング、茶色い床) の写真
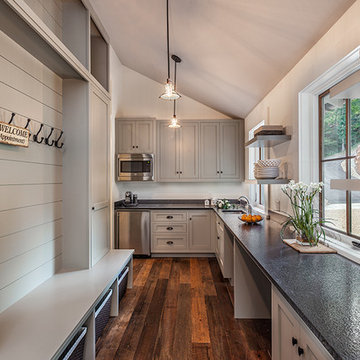
This light and airy lake house features an open plan and refined, clean lines that are reflected throughout in details like reclaimed wide plank heart pine floors, shiplap walls, V-groove ceilings and concealed cabinetry. The home's exterior combines Doggett Mountain stone with board and batten siding, accented by a copper roof.
Photography by Rebecca Lehde, Inspiro 8 Studios.

Modern Kitchen Reface from cherry cabinet to a darker, shaker modern door style set up. Homeowner selected Sparkling White Quartz for the perimeter and a gray mid tone quartz for her opposing peninsula piece.
Using 4x16 White ceramic tiles gave this traditional kitchen a modern clean pop.

An open-concept kitchen with large amounts of storage utilizing white cabinets, countertops, a built-in hutch, and kitchen island. The kitchen island comes with drawers, cabinets, shelves, a spot for the microwave (to avoid taking up counter space), and a seating area. Dark hardwood floors, an off-white subway tile backsplash, and stainless steel appliances and pendant lighting give contrast to the mostly white-colored room, giving it a bright, clean, and balanced look.
Project designed by Skokie renovation firm, Chi Renovation & Design. They serve the Chicagoland area, and it's surrounding suburbs, with an emphasis on the North Side and North Shore. You'll find their work from the Loop through Lincoln Park, Skokie, Evanston, Wilmette, and all of the way up to Lake Forest.
For more about Chi Renovation & Design, click here: https://www.chirenovation.com/
To learn more about this project, click here: https://www.chirenovation.com/portfolio/lake-bluff-kitchen/
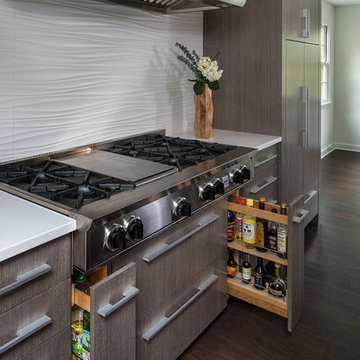
Roll-out storage flanking the range are handy places to store oils and sauces.
Ilir Rizaj
ニューヨークにある広いモダンスタイルのおしゃれなキッチン (アンダーカウンターシンク、フラットパネル扉のキャビネット、グレーのキャビネット、珪岩カウンター、白いキッチンパネル、磁器タイルのキッチンパネル、シルバーの調理設備、濃色無垢フローリング) の写真
ニューヨークにある広いモダンスタイルのおしゃれなキッチン (アンダーカウンターシンク、フラットパネル扉のキャビネット、グレーのキャビネット、珪岩カウンター、白いキッチンパネル、磁器タイルのキッチンパネル、シルバーの調理設備、濃色無垢フローリング) の写真
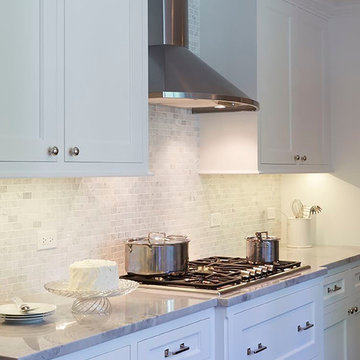
Mike Kaskel
シカゴにある中くらいなモダンスタイルのおしゃれなキッチン (アンダーカウンターシンク、落し込みパネル扉のキャビネット、白いキャビネット、珪岩カウンター、マルチカラーのキッチンパネル、石タイルのキッチンパネル、シルバーの調理設備、濃色無垢フローリング) の写真
シカゴにある中くらいなモダンスタイルのおしゃれなキッチン (アンダーカウンターシンク、落し込みパネル扉のキャビネット、白いキャビネット、珪岩カウンター、マルチカラーのキッチンパネル、石タイルのキッチンパネル、シルバーの調理設備、濃色無垢フローリング) の写真
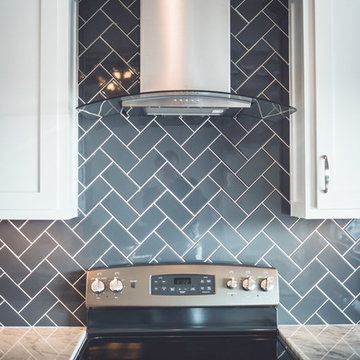
オマハにある高級な中くらいなモダンスタイルのおしゃれなキッチン (アンダーカウンターシンク、シェーカースタイル扉のキャビネット、白いキャビネット、御影石カウンター、グレーのキッチンパネル、サブウェイタイルのキッチンパネル、シルバーの調理設備、濃色無垢フローリング) の写真

A black steel backsplash extends from the kitchen counter to the ceiling. The kitchen island is faced with the same steel and topped with a white Caeserstone.

A modern kitchen remodel that incorporates that craftsmanship of the home. By flattening out the breakfast bar it opened up and brought the the two spaces together.
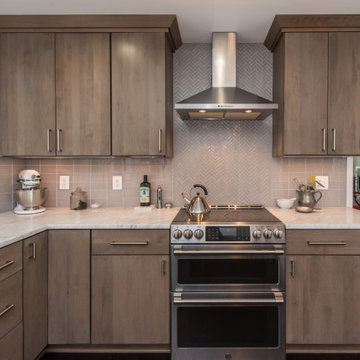
ワシントンD.C.にあるモダンスタイルのおしゃれなキッチン (アンダーカウンターシンク、フラットパネル扉のキャビネット、グレーのキャビネット、珪岩カウンター、グレーのキッチンパネル、ガラスタイルのキッチンパネル、シルバーの調理設備、濃色無垢フローリング、茶色い床、白いキッチンカウンター) の写真
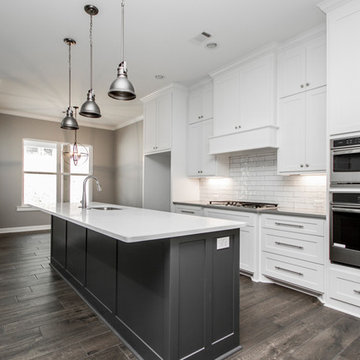
リトルロックにある中くらいなモダンスタイルのおしゃれなキッチン (アンダーカウンターシンク、シェーカースタイル扉のキャビネット、白いキャビネット、クオーツストーンカウンター、白いキッチンパネル、サブウェイタイルのキッチンパネル、シルバーの調理設備、濃色無垢フローリング、茶色い床、白いキッチンカウンター) の写真
モダンスタイルのキッチン (濃色無垢フローリング、クッションフロア、アンダーカウンターシンク) の写真
1