モダンスタイルのLDK (セラミックタイルの床、ドロップインシンク、トリプルシンク) の写真
絞り込み:
資材コスト
並び替え:今日の人気順
写真 1〜20 枚目(全 437 枚)

メルボルンにある高級な広いモダンスタイルのおしゃれなキッチン (ドロップインシンク、フラットパネル扉のキャビネット、淡色木目調キャビネット、クオーツストーンカウンター、白いキッチンパネル、ガラス板のキッチンパネル、シルバーの調理設備、セラミックタイルの床、グレーの床、白いキッチンカウンター、塗装板張りの天井) の写真
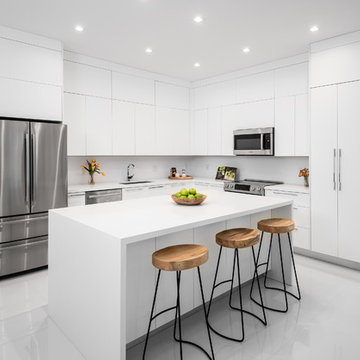
Brian Sokolowski
マイアミにある高級な中くらいなモダンスタイルのおしゃれなキッチン (ドロップインシンク、フラットパネル扉のキャビネット、白いキャビネット、人工大理石カウンター、白いキッチンパネル、シルバーの調理設備、セラミックタイルの床、白い床、白いキッチンカウンター) の写真
マイアミにある高級な中くらいなモダンスタイルのおしゃれなキッチン (ドロップインシンク、フラットパネル扉のキャビネット、白いキャビネット、人工大理石カウンター、白いキッチンパネル、シルバーの調理設備、セラミックタイルの床、白い床、白いキッチンカウンター) の写真
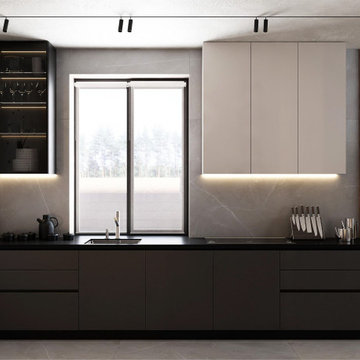
他の地域にある小さなモダンスタイルのおしゃれなキッチン (ドロップインシンク、フラットパネル扉のキャビネット、白いキャビネット、珪岩カウンター、グレーのキッチンパネル、セラミックタイルのキッチンパネル、黒い調理設備、セラミックタイルの床、アイランドなし、グレーの床、黒いキッチンカウンター) の写真
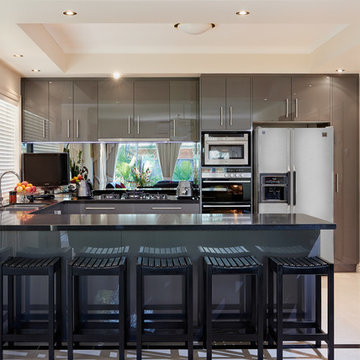
Damco Kitchens
メルボルンにある広いモダンスタイルのおしゃれなキッチン (ドロップインシンク、フラットパネル扉のキャビネット、グレーのキャビネット、クオーツストーンカウンター、メタリックのキッチンパネル、ガラス板のキッチンパネル、シルバーの調理設備、セラミックタイルの床) の写真
メルボルンにある広いモダンスタイルのおしゃれなキッチン (ドロップインシンク、フラットパネル扉のキャビネット、グレーのキャビネット、クオーツストーンカウンター、メタリックのキッチンパネル、ガラス板のキッチンパネル、シルバーの調理設備、セラミックタイルの床) の写真

This family of four love to entertain and having friends and family over. Their 1970 Rambler was getting cramped after their two daughters moved back and that was their cry for help. They also wanted to have two door garages added into their home. They had a very modern theme in mind for both exterior and interior of their project. The project started as excavating and clearing 7-9 feet of dirt allowing the driveway and new garage space. All utilities were relocated to clear area. Above this new garage space, there was the home for brand new dream kitchen for them. Trading their 10’x7′ galley kitchen with this 13’x30′ gourmet kitchen with 48″ stark blue professional gas range, a 5’x14′ center island equipped with prep sink, wine cooler, ice maker, microwave and lots of storage space. Front and back windows, 13′ cathedral ceiling offers lots of daylight and sparks up this beautiful kitchen. Tall Espresso cabinetry complimented with contrasting island, and breathtaking stone counter tops stands off through large opening from old home to new kitchen. The big load bearing wall and old kitchen was removed and opened up old home to new kitchen, all partition walls between kitchen, dining and living room were gone and given a total open floor plan. Replacing old carpet steps and wood rails with dark wood and cable yarn railing system bringing this home into new era. Entire first floor was now covered with wide plank exotic wood floors and a large scale porcelain tiles in kitchen floor. The entire exterior was replaced with cement board red planks siding and contrasting flat panel of grey boards bordered in with chrome trim. New front door, new Architectural shingles spruced up into 21st century home that they desired. A wide flat Mahogany with vertical glass garage doors with very modern looking exterior lights made this home stand tall in this neighborhood. We used glass backsplash tiles and pendent lights to create a upscale and very different look for this project. Furnished with ductless heating system and heated floors giving this family high level of comfort to through endless parties.
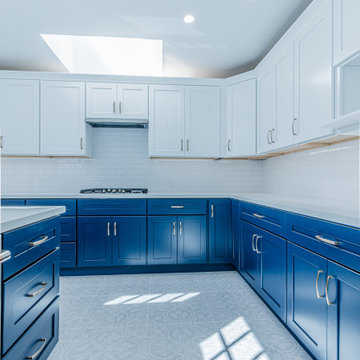
Sun-filled kitchen with blue and white cabinets, white wall tiles, and stainless steel appliances.
サンフランシスコにある高級な広いモダンスタイルのおしゃれなキッチン (ドロップインシンク、全タイプのキャビネット扉、青いキャビネット、珪岩カウンター、白いキッチンパネル、セラミックタイルのキッチンパネル、シルバーの調理設備、セラミックタイルの床、グレーの床、白いキッチンカウンター) の写真
サンフランシスコにある高級な広いモダンスタイルのおしゃれなキッチン (ドロップインシンク、全タイプのキャビネット扉、青いキャビネット、珪岩カウンター、白いキッチンパネル、セラミックタイルのキッチンパネル、シルバーの調理設備、セラミックタイルの床、グレーの床、白いキッチンカウンター) の写真

This Los Altos kitchen features cabinets from Aran Cucine’s Bijou collection in Gefilte matte glass, with upper wall cabinets in white matte glass. The massive island, with a white granite countertop fabricated by Bay StoneWorks, features large drawers with Blum Intivo custom interiors on the working side, and Stop Sol glass cabinets with an aluminum frame on the front of the island. A bronze glass tile backsplash and bronze lamps over the island add color and texture to the otherwise black and white kitchen. Appliances from Miele and a sink by TopZero complete the project.

This Desert Mountain gem, nestled in the mountains of Mountain Skyline Village, offers both views for miles and secluded privacy. Multiple glass pocket doors disappear into the walls to reveal the private backyard resort-like retreat. Extensive tiered and integrated retaining walls allow both a usable rear yard and an expansive front entry and driveway to greet guests as they reach the summit. Inside the wine and libations can be stored and shared from several locations in this entertainer’s dream.
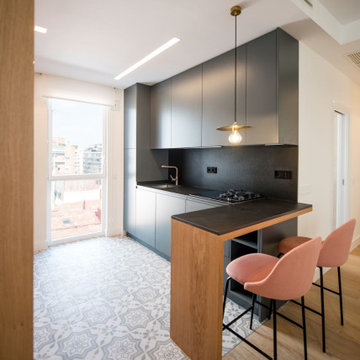
マドリードにある中くらいなモダンスタイルのおしゃれなキッチン (ドロップインシンク、フラットパネル扉のキャビネット、淡色木目調キャビネット、クオーツストーンカウンター、黒いキッチンパネル、クオーツストーンのキッチンパネル、パネルと同色の調理設備、セラミックタイルの床、グレーの床、黒いキッチンカウンター) の写真
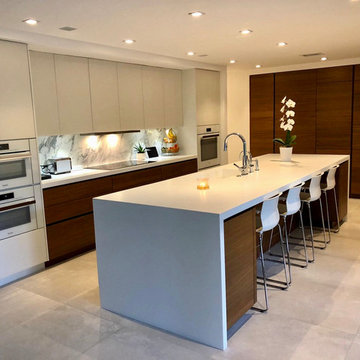
After picture of this stunning kitchen.
マイアミにある高級な中くらいなモダンスタイルのおしゃれなキッチン (ドロップインシンク、フラットパネル扉のキャビネット、中間色木目調キャビネット、クオーツストーンカウンター、マルチカラーのキッチンパネル、大理石のキッチンパネル、白い調理設備、セラミックタイルの床、グレーの床、白いキッチンカウンター) の写真
マイアミにある高級な中くらいなモダンスタイルのおしゃれなキッチン (ドロップインシンク、フラットパネル扉のキャビネット、中間色木目調キャビネット、クオーツストーンカウンター、マルチカラーのキッチンパネル、大理石のキッチンパネル、白い調理設備、セラミックタイルの床、グレーの床、白いキッチンカウンター) の写真
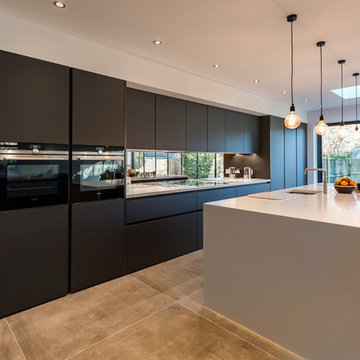
The fabulous island in white is a strong focal point and helps to separate the cooking area from the social areas of the open plan living.
Mrs T Photography
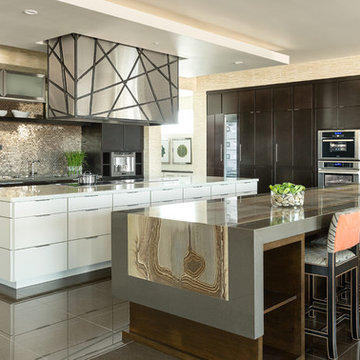
This large space is great for entertaining. The separate islands offer room for prep and cooking as well as pure relaxation.
ニューヨークにある巨大なモダンスタイルのおしゃれなキッチン (ドロップインシンク、オープンシェルフ、白いキャビネット、御影石カウンター、マルチカラーのキッチンパネル、モザイクタイルのキッチンパネル、シルバーの調理設備、セラミックタイルの床) の写真
ニューヨークにある巨大なモダンスタイルのおしゃれなキッチン (ドロップインシンク、オープンシェルフ、白いキャビネット、御影石カウンター、マルチカラーのキッチンパネル、モザイクタイルのキッチンパネル、シルバーの調理設備、セラミックタイルの床) の写真
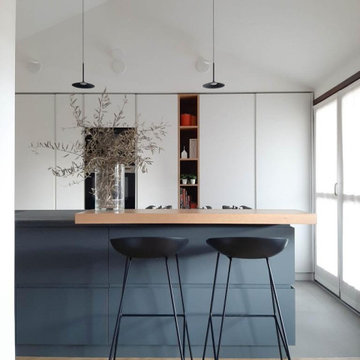
ミラノにあるお手頃価格の中くらいなモダンスタイルのおしゃれなキッチン (ドロップインシンク、インセット扉のキャビネット、グレーのキャビネット、ライムストーンカウンター、黒いキッチンパネル、黒い調理設備、セラミックタイルの床、グレーの床、黒いキッチンカウンター) の写真
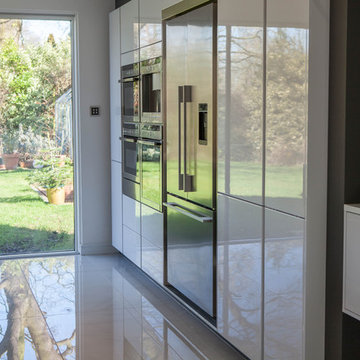
The Brief :
Our client requested a contemporary model with a unique edge. A kitchen that utilises the space and makes the most of the south facing sunlight.
We delivered:
A seamless island with sleek lacquered fittings, plus integrated wine fridge and a bespoke elevated wooden surface thats aligns perfectly with the surroundings
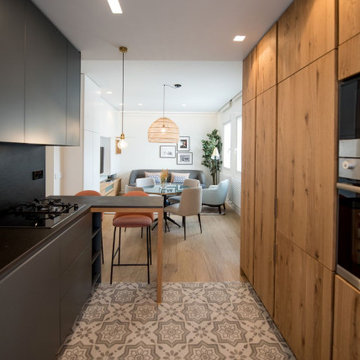
他の地域にある中くらいなモダンスタイルのおしゃれなキッチン (ドロップインシンク、フラットパネル扉のキャビネット、淡色木目調キャビネット、クオーツストーンカウンター、黒いキッチンパネル、クオーツストーンのキッチンパネル、パネルと同色の調理設備、セラミックタイルの床、グレーの床、黒いキッチンカウンター) の写真

Il s'agit d'une rénovation partielle où nous avons redonné forme aux sols, à la salle de bain, la cuisine. Nous avons joué avec les hauteurs, les couleurs et les imprimés pour rendre chaleureux cet intérieur.
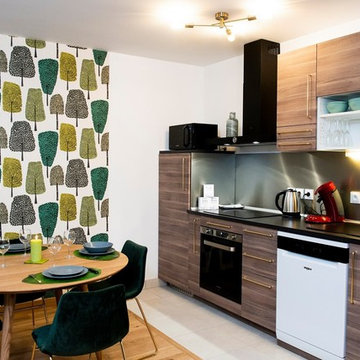
Gilles Thiercelin
パリにあるお手頃価格の小さなモダンスタイルのおしゃれなキッチン (ドロップインシンク、フラットパネル扉のキャビネット、中間色木目調キャビネット、木材カウンター、グレーのキッチンパネル、メタルタイルのキッチンパネル、パネルと同色の調理設備、セラミックタイルの床、アイランドなし、ベージュの床、黒いキッチンカウンター) の写真
パリにあるお手頃価格の小さなモダンスタイルのおしゃれなキッチン (ドロップインシンク、フラットパネル扉のキャビネット、中間色木目調キャビネット、木材カウンター、グレーのキッチンパネル、メタルタイルのキッチンパネル、パネルと同色の調理設備、セラミックタイルの床、アイランドなし、ベージュの床、黒いキッチンカウンター) の写真
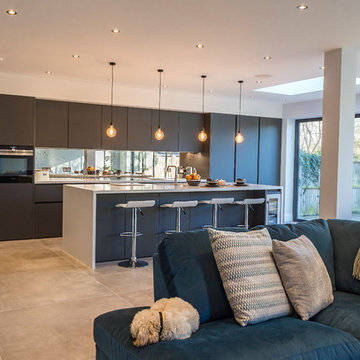
If Kitchen colours are made to affect how we feel, this one doesn't disappoint. The Dark tones add warmth and drama, while the Light tones bring excitement and liveliness. Together, they create an environment that is fresh, inviting and extremely elegant.
Mrs T Photography
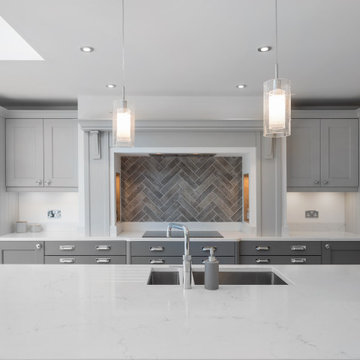
The project brief was to modernise, renovate and extend an existing property in Walsall, UK. Maintaining a classic but modern style, the property was extended and finished with a light grey render and grey stone slip cladding. Large windows, lantern-style skylights and roof skylights allow plenty of light into the open-plan spaces and rooms.
The full-height stone clad gable to the rear houses the main staircase, receiving plenty of daylight
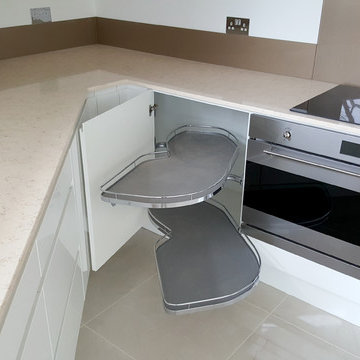
Gary Bartlett
ドーセットにあるお手頃価格の小さなモダンスタイルのおしゃれなキッチン (ドロップインシンク、フラットパネル扉のキャビネット、白いキャビネット、珪岩カウンター、メタリックのキッチンパネル、ガラス板のキッチンパネル、シルバーの調理設備、セラミックタイルの床、アイランドなし) の写真
ドーセットにあるお手頃価格の小さなモダンスタイルのおしゃれなキッチン (ドロップインシンク、フラットパネル扉のキャビネット、白いキャビネット、珪岩カウンター、メタリックのキッチンパネル、ガラス板のキッチンパネル、シルバーの調理設備、セラミックタイルの床、アイランドなし) の写真
モダンスタイルのLDK (セラミックタイルの床、ドロップインシンク、トリプルシンク) の写真
1