モダンスタイルのキッチン (木材カウンター、一体型シンク、アンダーカウンターシンク) の写真
絞り込み:
資材コスト
並び替え:今日の人気順
写真 1〜20 枚目(全 1,556 枚)
1/5

他の地域にあるモダンスタイルのおしゃれなキッチン (アンダーカウンターシンク、フラットパネル扉のキャビネット、白いキャビネット、木材カウンター、白い調理設備、無垢フローリング、茶色い床、茶色いキッチンカウンター) の写真

ニューヨークにある高級な中くらいなモダンスタイルのおしゃれなキッチン (アンダーカウンターシンク、フラットパネル扉のキャビネット、白いキャビネット、木材カウンター、グレーのキッチンパネル、石スラブのキッチンパネル、シルバーの調理設備、コンクリートの床、グレーの床) の写真
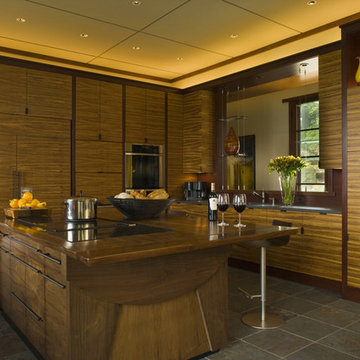
This custom mountain modern home in north Asheville is a unique interpretation of mountain modern architecture with a Japanese influence. Spectacular views of the Blue Ridge mountains and downtown Asheville are enjoyed from many rooms. Thoughtful attention was given to materials, color selection and landscaping to ensure the home seamlessly integrates with its natural surroundings. The home showcases custom millwork, cabinetry, and furnishings by Asheville artists and craftsmen.

メルボルンにあるお手頃価格の中くらいなモダンスタイルのおしゃれなキッチン (アンダーカウンターシンク、フラットパネル扉のキャビネット、ピンクのキャビネット、木材カウンター、白いキッチンパネル、モザイクタイルのキッチンパネル、シルバーの調理設備、ラミネートの床、黄色い床、黄色いキッチンカウンター) の写真
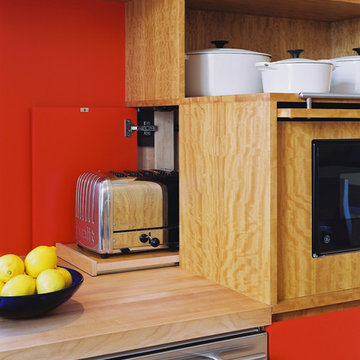
We transformed a 1920s French Provincial-style home to accommodate a family of five with guest quarters. The family frequently entertains and loves to cook. This, along with their extensive modern art collection and Scandinavian aesthetic informed the clean, lively palette.
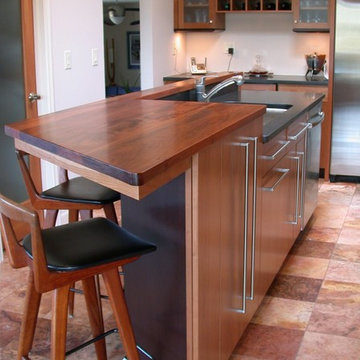
A mesquite countertop adds warmth to the Breakfast bar.
フェニックスにあるモダンスタイルのおしゃれなキッチン (木材カウンター、アンダーカウンターシンク、中間色木目調キャビネット、石タイルのキッチンパネル、シルバーの調理設備) の写真
フェニックスにあるモダンスタイルのおしゃれなキッチン (木材カウンター、アンダーカウンターシンク、中間色木目調キャビネット、石タイルのキッチンパネル、シルバーの調理設備) の写真
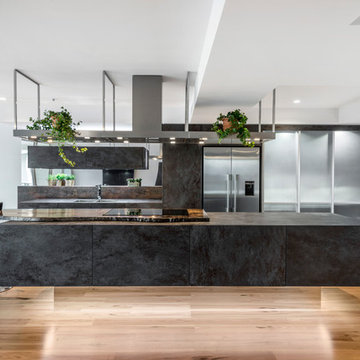
This sky home with stunning views over Brisbane's CBD, the river and Kangaroo Point Cliffs captures the maturity now
found in inner city living in Brisbane. Originally from Melbourne and with his experience gain from extensive business
travel abroad, the owner of the apartment decided to transform his home to match the cosmopolitan lifestyle he has
enjoyed whilst living in these locations.
The original layout of the kitchen was typical for apartments built over 20 years ago. The space was restricted by a
collection of small rooms, two dining areas plus kitchen that did not take advantage of the views or the need for a strong
connection between living areas and the outdoors.
The new design has managed to still give definition to activities performed in the kitchen, dining and living but through
minimal detail the kitchen does not dominate the space which can often happen in an open plan.
A typical galley kitchen design was selected as it best catered for how the space relates to the rest of the apartment and
adjoining living space. An effortless workflow is created from the start point of the pantry, housing food stores as well as
small appliances, and refrigerator. These are within easy reach of the preparation zones and cooking on the island. Then
delivery to the dining area is seamless.
There are a number of key features used in the design to create the feeling of spaces whilst maximising functionality. The
mirrored kickboards reflect light (aided by the use of LED strip lighting to the underside of the cabinets) creating the illusion
that the cabinets are floating thus reducing the footprint in the design.
The simple design philosophy is continued with the use of Laminam, 3mm porcelain sheets to the vertical and horizontal
surfaces. This material is then mitred on the edges of all drawers and doors extenuate the seamless, minimalist, cube look.
A cantilevered bespoke silky oak timber benchtop placed on the island creates a small breakfast/coffee area whilst
increasing bench space and creating the illusion of more space. The stain and other features of this unique piece of timber
compliments the tones found in the porcelain skin of the kitchen.
The half wall built behind the sinks hides the entry point of the services into the apartment. This has been clad in a
complimentary laminate for the timber benchtop . Mirror splashbacks help reflect more light into the space. The cabinets
above the cleaning zone also appear floating due to the mirrored surface behind and the placement of LED strip lighting
used to highlight the perimeter.
A fully imported FALMAC Stainless Rangehood and flyer over compliments the plasterboard bulkhead that houses the air
conditioning whilst providing task lighting to the island.
Lighting has been used throughout the space to highlight and frame the design elements whist creating illumination for all
tasks completed in the kitchen.
Achieving "fluid motion" has been a major influence in the choice of hardware used in the design. Blum servo drive
electronic drawer opening systems have been used to counter act any issues that may be encounter by the added weight
of the porcelain used on the drawer fronts. These are then married with Blum Intivo soft close drawer systems.
The devil is in the detail with a design and space that is so low profile yet complicated in it's simplicity.
Steve Ryan - Rix Ryan Photography

マドリードにあるお手頃価格の中くらいなモダンスタイルのおしゃれなキッチン (一体型シンク、落し込みパネル扉のキャビネット、淡色木目調キャビネット、木材カウンター、ベージュキッチンパネル、ガラスまたは窓のキッチンパネル、シルバーの調理設備、セラミックタイルの床、グレーの床、ベージュのキッチンカウンター) の写真
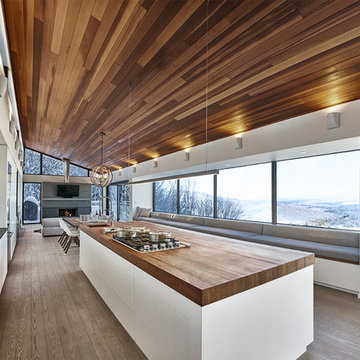
Marc Cramer
モントリオールにあるラグジュアリーな広いモダンスタイルのおしゃれなキッチン (アンダーカウンターシンク、フラットパネル扉のキャビネット、白いキャビネット、木材カウンター、白いキッチンパネル、シルバーの調理設備、淡色無垢フローリング、グレーの床、ガラスまたは窓のキッチンパネル) の写真
モントリオールにあるラグジュアリーな広いモダンスタイルのおしゃれなキッチン (アンダーカウンターシンク、フラットパネル扉のキャビネット、白いキャビネット、木材カウンター、白いキッチンパネル、シルバーの調理設備、淡色無垢フローリング、グレーの床、ガラスまたは窓のキッチンパネル) の写真

カンザスシティにあるラグジュアリーな広いモダンスタイルのおしゃれなキッチン (アンダーカウンターシンク、フラットパネル扉のキャビネット、濃色木目調キャビネット、木材カウンター、白いキッチンパネル、クオーツストーンのキッチンパネル、淡色無垢フローリング、黒いキッチンカウンター) の写真
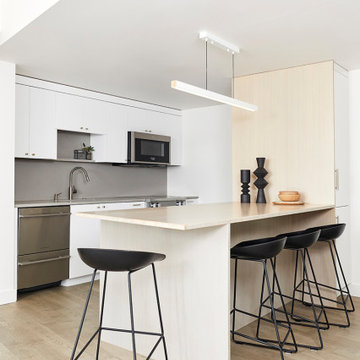
Minimalist kitchen with vastly improved functionality. We added a peninsula with drop-zone storage at entry side, fridge and pantry opposite. The bamboo-clad peninsula quickly became the intuitive gathering space. We especially love how the end overhang follows the diagonal geometry of the hallway walls.
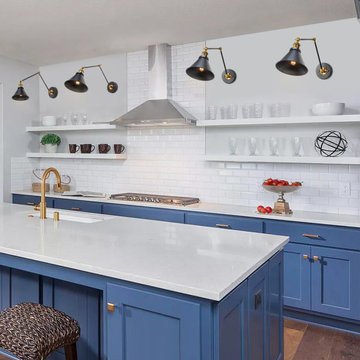
Love this modern kitchen setting! The light features 2-in-1 design look that you could install it as plug-in or hardwired as you like. And it could hang on a sloped wall or ceiling. With the long lasting steel in handmade painting black& brass finish, it is a sustainable perfection for your modern kitchen counter, bedside reading, headboard, bedroom, bathroom, dining room, living room, corridor, staircase, office, loft, cafe, craft room, bar, restaurant, club and more.
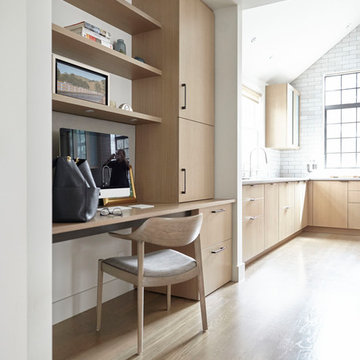
サンフランシスコにあるラグジュアリーな広いモダンスタイルのおしゃれなキッチン (アンダーカウンターシンク、フラットパネル扉のキャビネット、淡色木目調キャビネット、木材カウンター、石タイルのキッチンパネル、パネルと同色の調理設備、淡色無垢フローリング、白いキッチンカウンター) の写真
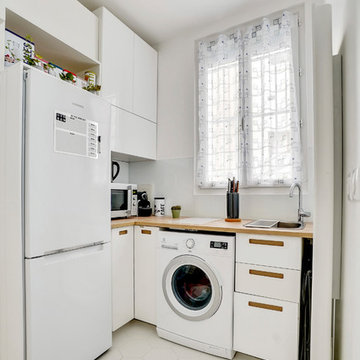
Yohann - Shoootin
パリにある高級な小さなモダンスタイルのおしゃれなキッチン (アンダーカウンターシンク、インセット扉のキャビネット、白いキャビネット、木材カウンター、白いキッチンパネル、ガラス板のキッチンパネル、白い調理設備、セメントタイルの床、アイランドなし、白い床) の写真
パリにある高級な小さなモダンスタイルのおしゃれなキッチン (アンダーカウンターシンク、インセット扉のキャビネット、白いキャビネット、木材カウンター、白いキッチンパネル、ガラス板のキッチンパネル、白い調理設備、セメントタイルの床、アイランドなし、白い床) の写真
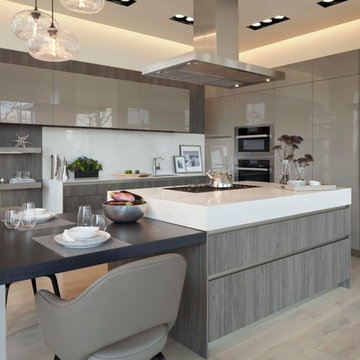
Countertop Wood: Ash
Construction Style: Flat Grain
Countertop Thickness: 2-9/16"
Size: 47 1/4" x 48 5/16"
Countertop Edge Profile: 1/8” Roundover on top horizontal edges, bottom horizontal edges, and vertical corners
Wood Countertop Finish: Durata® Waterproof Permanent Finish in Matte sheen
Wood Stain: Stock Stain (#12940 WS)
Cabinetry Color: Cappuccino High Gloss Lacquer
Job: 12498
Photographed by Gordon Beall Photography.
This kitchen design won the Kitchen & Bath Business magazine’s Showroom of the Year 2016 Award.
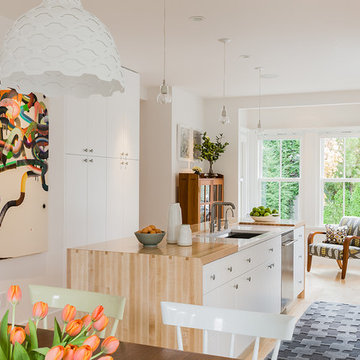
Beautiful open concept white kitchen. I used a European style cabinet with a painted brush stroke finish. Very simple knobs that are functional and uncomplicated. ti set the island off I designed a natural maple waterfall counter top with white quartz insert for the sink area. The overall effect is crisp and inviting.
Michael J Lee Photography
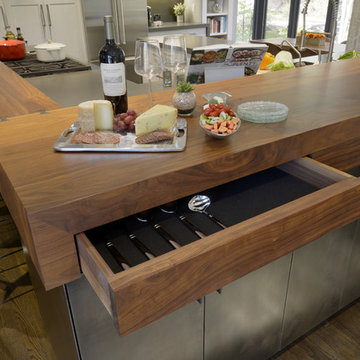
The footprint of the kitchen was not drastically altered; however it was fully redesigned to seamlessly integrate with the dining and living areas. Walls were removed that framed the existing layout and separated the kitchen from the adjacent rooms. The side of the cabinetry facing the dining room and living room now showcase a dramatic bar and counter seating area clad in steel panels and a 7” thick walnut countertop with hidden storage.
The cabinets are white with a twist: rift cut white oak with a semi-transparent paint, allowing the natural color to slightly bleed through thus enhancing its rustic nature. Grey quartz countertops echo the abundant natural rock formations on the property further connecting the kitchen to the home and gorgeous exterior surroundings. Unique details include the steel cladding behind the cooktop and sink to protect the wood countertop, reusing steel for the sleek custom kitchen table support, and a steel backsplash adjacent to the refrigerator. The dining room walls are custom painted in a color-on-color birch tree motif and live edge wood slabs were chosen for both the kitchen and dining tabletops. General lighting was thoughtfully considered and incorporates small aperture, square trimmed LED recessed fixtures throughout. A unique statement chandelier punctuates the dining room table.
Photo: Peter Krupenye
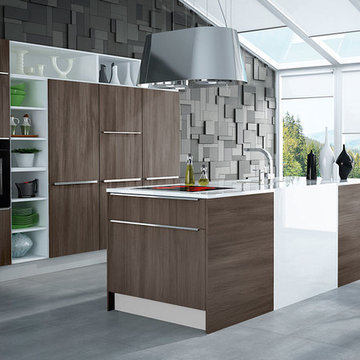
他の地域にあるモダンスタイルのおしゃれなキッチン (アンダーカウンターシンク、フラットパネル扉のキャビネット、中間色木目調キャビネット、木材カウンター、茶色いキッチンパネル、木材のキッチンパネル、シルバーの調理設備、コンクリートの床、グレーの床) の写真
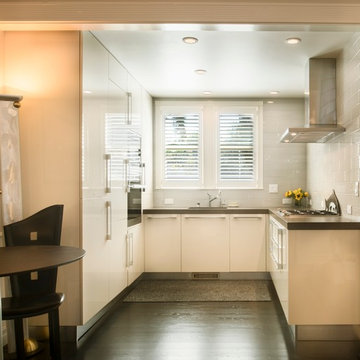
サンタバーバラにある低価格の小さなモダンスタイルのおしゃれなキッチン (アンダーカウンターシンク、フラットパネル扉のキャビネット、白いキャビネット、木材カウンター、白いキッチンパネル、サブウェイタイルのキッチンパネル、シルバーの調理設備、濃色無垢フローリング、アイランドなし) の写真
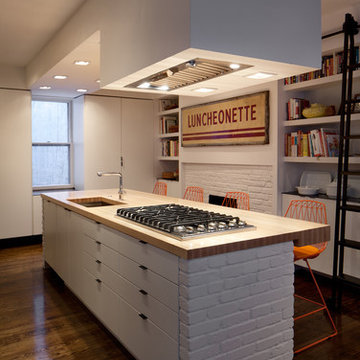
photos: Matt Delphenich
ボストンにあるお手頃価格のモダンスタイルのおしゃれなダイニングキッチン (木材カウンター、フラットパネル扉のキャビネット、白いキャビネット、アンダーカウンターシンク、シルバーの調理設備) の写真
ボストンにあるお手頃価格のモダンスタイルのおしゃれなダイニングキッチン (木材カウンター、フラットパネル扉のキャビネット、白いキャビネット、アンダーカウンターシンク、シルバーの調理設備) の写真
モダンスタイルのキッチン (木材カウンター、一体型シンク、アンダーカウンターシンク) の写真
1