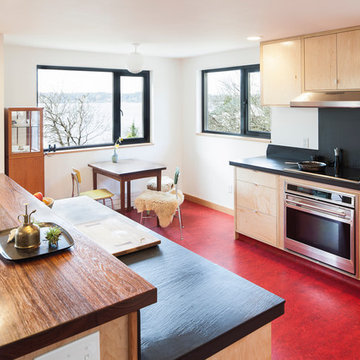モダンスタイルのキッチン (オニキスカウンター、人工大理石カウンター、木材カウンター、青い床、ピンクの床、赤い床、ターコイズの床) の写真
絞り込み:
資材コスト
並び替え:今日の人気順
写真 1〜20 枚目(全 116 枚)

Photo by Natalie Schueller
ニューヨークにある高級な小さなモダンスタイルのおしゃれなキッチン (アンダーカウンターシンク、フラットパネル扉のキャビネット、白いキャビネット、人工大理石カウンター、黄色いキッチンパネル、ガラス板のキッチンパネル、シルバーの調理設備、リノリウムの床、赤い床) の写真
ニューヨークにある高級な小さなモダンスタイルのおしゃれなキッチン (アンダーカウンターシンク、フラットパネル扉のキャビネット、白いキャビネット、人工大理石カウンター、黄色いキッチンパネル、ガラス板のキッチンパネル、シルバーの調理設備、リノリウムの床、赤い床) の写真

Rénovation et aménagement d'une cuisine
パリにあるお手頃価格の中くらいなモダンスタイルのおしゃれなキッチン (シングルシンク、インセット扉のキャビネット、淡色木目調キャビネット、木材カウンター、白いキッチンパネル、セラミックタイルのキッチンパネル、白い調理設備、セメントタイルの床、アイランドなし、青い床、ベージュのキッチンカウンター) の写真
パリにあるお手頃価格の中くらいなモダンスタイルのおしゃれなキッチン (シングルシンク、インセット扉のキャビネット、淡色木目調キャビネット、木材カウンター、白いキッチンパネル、セラミックタイルのキッチンパネル、白い調理設備、セメントタイルの床、アイランドなし、青い床、ベージュのキッチンカウンター) の写真

Une cuisine sophistiquée où le bleu nuit crée une atmosphère apaisante.
Les plans de travail en chêne ajoutent chaleur et raffinement, s'harmonisant avec une crédence assortie.
La table à manger, fusionnée au plan de travail, offre un espace convivial.
Cette cuisine élégante, combine le luxe intemporel du chêne avec la modernité du bleu nuit, créant ainsi un espace à la fois esthétique et fonctionnel.
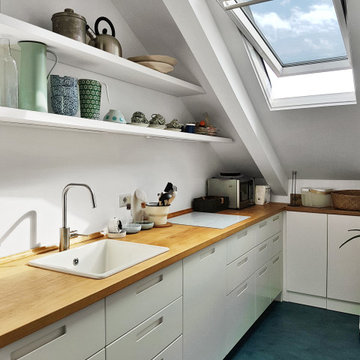
ミラノにある低価格の中くらいなモダンスタイルのおしゃれなキッチン (ドロップインシンク、フラットパネル扉のキャビネット、木材カウンター、青い床、白いキャビネット、白いキッチンパネル) の写真
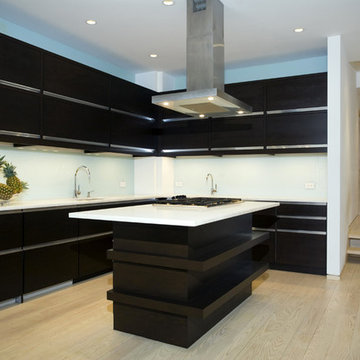
ニューヨークにあるお手頃価格の広いモダンスタイルのおしゃれなキッチン (ダブルシンク、フラットパネル扉のキャビネット、黒いキャビネット、人工大理石カウンター、白いキッチンパネル、シルバーの調理設備、淡色無垢フローリング、青い床) の写真

This minimalist kitchen design was created for an entrepreneur chef who wanted a clean entertaining and research work area. To minimize clutter; a hidden dishwasher was installed and cutting board cover fabricated for the sink. Color matched flush appliances and a concealed vent hood help create a clean work area. Custom solid Maple shelves were made on site and provide quick access to frequently used items as well as integrate AC ducts in a minimalist fashion. The customized tile backsplash integrates trim-less switches and outlets in the center of the flowers to reduce their visual impact on the composition. A locally fabricated cove tile was notched into the paper countertop to ease the transition visually and aid in cleaning. This image contains one of 4 kitchen work areas in the home.
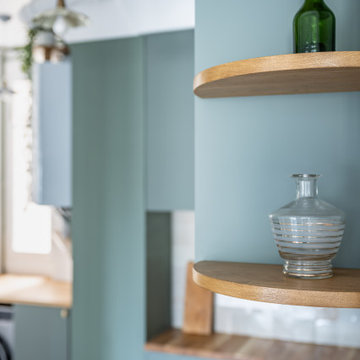
Détails bois
パリにあるお手頃価格の小さなモダンスタイルのおしゃれなキッチン (アンダーカウンターシンク、フラットパネル扉のキャビネット、緑のキャビネット、木材カウンター、ベージュキッチンパネル、セラミックタイルのキッチンパネル、シルバーの調理設備、クッションフロア、アイランドなし、ピンクの床、茶色いキッチンカウンター) の写真
パリにあるお手頃価格の小さなモダンスタイルのおしゃれなキッチン (アンダーカウンターシンク、フラットパネル扉のキャビネット、緑のキャビネット、木材カウンター、ベージュキッチンパネル、セラミックタイルのキッチンパネル、シルバーの調理設備、クッションフロア、アイランドなし、ピンクの床、茶色いキッチンカウンター) の写真
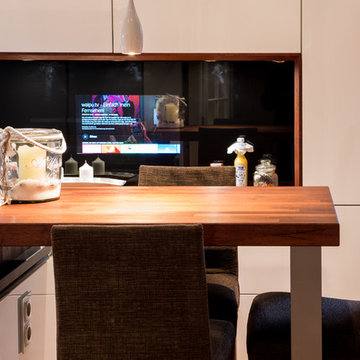
ハンブルクにあるラグジュアリーな巨大なモダンスタイルのおしゃれなキッチン (ドロップインシンク、フラットパネル扉のキャビネット、白いキャビネット、人工大理石カウンター、白いキッチンパネル、黒い調理設備、テラコッタタイルの床、赤い床、黒いキッチンカウンター) の写真
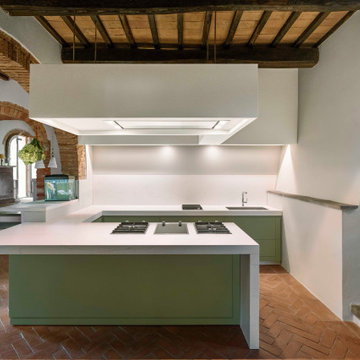
Kitchen for a beautiful ancient farmhouse in florence.
Sage green doors, large peninsula top with a new, very resistant material. The plasterboard hood illuminates the entire kitchen area with its many spotlights.
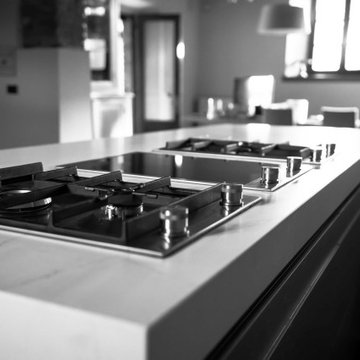
Kitchen for a beautiful ancient farmhouse in florence.
Sage green doors, large peninsula top with a new, very resistant material. The plasterboard hood illuminates the entire kitchen area with its many spotlights.
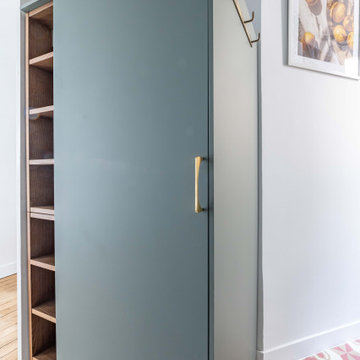
Détails agencement
パリにあるお手頃価格の小さなモダンスタイルのおしゃれな独立型キッチン (アンダーカウンターシンク、フラットパネル扉のキャビネット、緑のキャビネット、木材カウンター、ベージュキッチンパネル、セラミックタイルのキッチンパネル、シルバーの調理設備、クッションフロア、アイランドなし、ピンクの床、茶色いキッチンカウンター) の写真
パリにあるお手頃価格の小さなモダンスタイルのおしゃれな独立型キッチン (アンダーカウンターシンク、フラットパネル扉のキャビネット、緑のキャビネット、木材カウンター、ベージュキッチンパネル、セラミックタイルのキッチンパネル、シルバーの調理設備、クッションフロア、アイランドなし、ピンクの床、茶色いキッチンカウンター) の写真
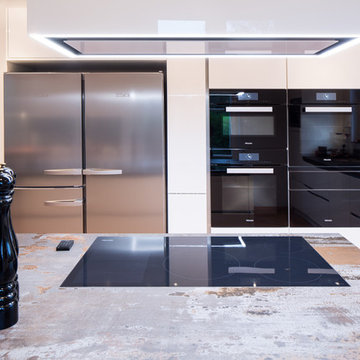
ハンブルクにあるラグジュアリーな巨大なモダンスタイルのおしゃれなキッチン (ドロップインシンク、フラットパネル扉のキャビネット、白いキャビネット、人工大理石カウンター、白いキッチンパネル、黒い調理設備、テラコッタタイルの床、赤い床、黒いキッチンカウンター) の写真
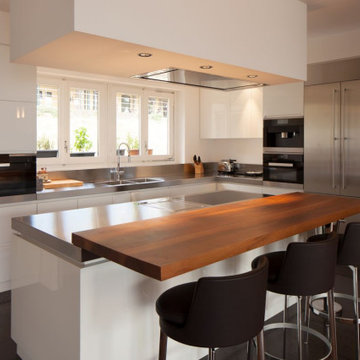
PREMIUM GRANITE AND QUARTZ COUNTERTOPS,
NEW AND INSTALLED. GRANITE STARTING AT $28 sqft
QUARTZ STARTING AT $32 sqft,
Absolutely gorgeous Countertops, your next renovation awaits. Call or email us at (770)635-8914 Email-susy@myquartzsource.com for more info.- Myquartzsource.com
7 SWISHER DR , CARTERSVILLE, GA. ZIPCODE- 30120
INSTAGRAM-@The_Quartz_source
FACEBOOK-@MYQUARTZSOURCE
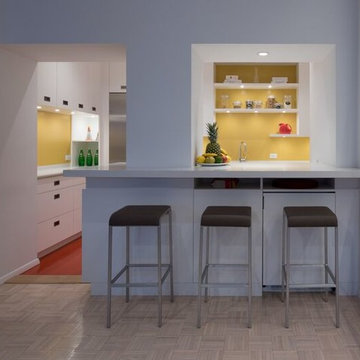
Photo by Natalie Schueller
ニューヨークにある高級な小さなモダンスタイルのおしゃれなキッチン (フラットパネル扉のキャビネット、白いキャビネット、人工大理石カウンター、アンダーカウンターシンク、黄色いキッチンパネル、ガラス板のキッチンパネル、シルバーの調理設備、リノリウムの床、赤い床) の写真
ニューヨークにある高級な小さなモダンスタイルのおしゃれなキッチン (フラットパネル扉のキャビネット、白いキャビネット、人工大理石カウンター、アンダーカウンターシンク、黄色いキッチンパネル、ガラス板のキッチンパネル、シルバーの調理設備、リノリウムの床、赤い床) の写真
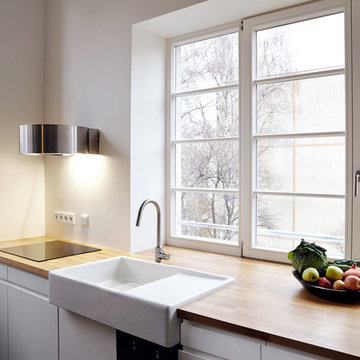
Die Küche ist durch das neue Fenster nun lichtdurchflutet. In die Arbeitsplatte aus massiver Eiche wurde ein bei einem Trödler entdecktes, historisches Porzellanwaschbecken mit
“Krakelee” - Oberfläche eingebaut.
Foto: Julia Klug
www.juliaklug.com
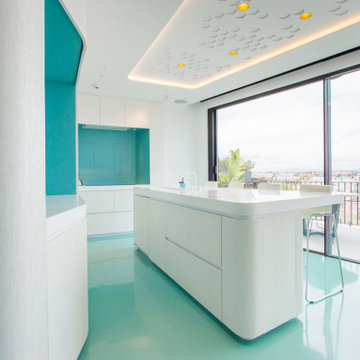
巨大なモダンスタイルのおしゃれなキッチン (一体型シンク、落し込みパネル扉のキャビネット、白いキャビネット、人工大理石カウンター、青いキッチンパネル、黒い調理設備、青い床、白いキッチンカウンター) の写真
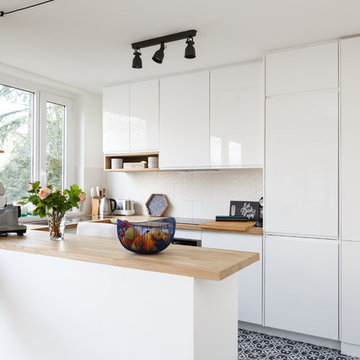
Réunir deux appartements pour une famille qui s'agrandit.
Alexis et Romina ont fait l'acquisition de l'appartement voisin au leur dans le but d'agrandir la surface de vie de leur nouvelle famille. Nous avons défoncé la cloison qui liait les deux appartements. A la place, nous avons installé une verrière, en guise de séparation légère entre la salle à manger et la cuisine. Nous avons fini le chantier 15 jours avant afin de leur permettre de fêter Noël chez eux.
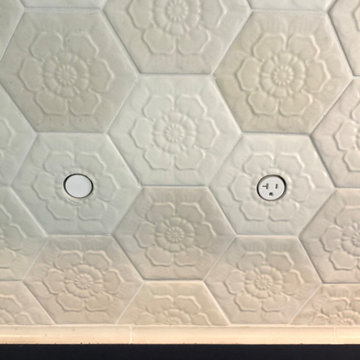
This minimalist kitchen design was created for an entrepreneur chef who wanted a clean entertaining and research work area. This customized tile backsplash integrates trim-less switches and outlets in the center of the flowers to reduce their visual impact on the room. A locally fabricated cove tile was notched into the paper countertop to ease the transition visually and aid in cleaning.
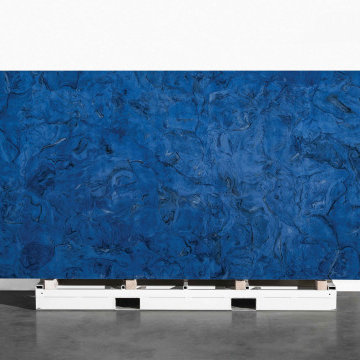
A series that came to be almost as a wager: to produce architectural surfaces that would recreate the contrasts found in nature. In particular, those of the underwater world, where the blu (blue) hue of water is completed by grigio (grey – now discontinued) inspired by the seabed, the fossils, the soil. Primordial worlds full of life.
モダンスタイルのキッチン (オニキスカウンター、人工大理石カウンター、木材カウンター、青い床、ピンクの床、赤い床、ターコイズの床) の写真
1
