モダンスタイルのキッチン (大理石カウンター、人工大理石カウンター、全タイプのアイランド) の写真
絞り込み:
資材コスト
並び替え:今日の人気順
写真 1〜20 枚目(全 20,454 枚)
1/5

テーブル一体型のアイランドキッチン。壁側にコンロを設けて壁に排気ダクトを設けています。
photo:Shigeo Ogawa
神戸にある低価格の小さなモダンスタイルのおしゃれなキッチン (シングルシンク、インセット扉のキャビネット、淡色木目調キャビネット、人工大理石カウンター、白いキッチンパネル、ガラス板のキッチンパネル、シルバーの調理設備、合板フローリング、茶色い床、黒いキッチンカウンター、表し梁、グレーとブラウン) の写真
神戸にある低価格の小さなモダンスタイルのおしゃれなキッチン (シングルシンク、インセット扉のキャビネット、淡色木目調キャビネット、人工大理石カウンター、白いキッチンパネル、ガラス板のキッチンパネル、シルバーの調理設備、合板フローリング、茶色い床、黒いキッチンカウンター、表し梁、グレーとブラウン) の写真

The Eagle Harbor Cabin is located on a wooded waterfront property on Lake Superior, at the northerly edge of Michigan’s Upper Peninsula, about 300 miles northeast of Minneapolis.
The wooded 3-acre site features the rocky shoreline of Lake Superior, a lake that sometimes behaves like the ocean. The 2,000 SF cabin cantilevers out toward the water, with a 40-ft. long glass wall facing the spectacular beauty of the lake. The cabin is composed of two simple volumes: a large open living/dining/kitchen space with an open timber ceiling structure and a 2-story “bedroom tower,” with the kids’ bedroom on the ground floor and the parents’ bedroom stacked above.
The interior spaces are wood paneled, with exposed framing in the ceiling. The cabinets use PLYBOO, a FSC-certified bamboo product, with mahogany end panels. The use of mahogany is repeated in the custom mahogany/steel curvilinear dining table and in the custom mahogany coffee table. The cabin has a simple, elemental quality that is enhanced by custom touches such as the curvilinear maple entry screen and the custom furniture pieces. The cabin utilizes native Michigan hardwoods such as maple and birch. The exterior of the cabin is clad in corrugated metal siding, offset by the tall fireplace mass of Montana ledgestone at the east end.
The house has a number of sustainable or “green” building features, including 2x8 construction (40% greater insulation value); generous glass areas to provide natural lighting and ventilation; large overhangs for sun and snow protection; and metal siding for maximum durability. Sustainable interior finish materials include bamboo/plywood cabinets, linoleum floors, locally-grown maple flooring and birch paneling, and low-VOC paints.

ヒューストンにあるラグジュアリーな広いモダンスタイルのおしゃれなキッチン (エプロンフロントシンク、落し込みパネル扉のキャビネット、白いキャビネット、大理石カウンター、グレーのキッチンパネル、磁器タイルのキッチンパネル、シルバーの調理設備、淡色無垢フローリング、ベージュの床、グレーのキッチンカウンター) の写真

Chad Mellon Photographer
オレンジカウンティにある広いモダンスタイルのおしゃれなキッチン (白いキャビネット、人工大理石カウンター、白いキッチンパネル、シルバーの調理設備、無垢フローリング、グレーの床、インセット扉のキャビネット) の写真
オレンジカウンティにある広いモダンスタイルのおしゃれなキッチン (白いキャビネット、人工大理石カウンター、白いキッチンパネル、シルバーの調理設備、無垢フローリング、グレーの床、インセット扉のキャビネット) の写真

Modern Transitional home with Custom Steel Hood as well as metal bi-folding cabinet doors that fold up and down
デンバーにある高級な広いモダンスタイルのおしゃれなキッチン (フラットパネル扉のキャビネット、アンダーカウンターシンク、淡色木目調キャビネット、大理石カウンター、白いキッチンパネル、石スラブのキッチンパネル、シルバーの調理設備、無垢フローリング) の写真
デンバーにある高級な広いモダンスタイルのおしゃれなキッチン (フラットパネル扉のキャビネット、アンダーカウンターシンク、淡色木目調キャビネット、大理石カウンター、白いキッチンパネル、石スラブのキッチンパネル、シルバーの調理設備、無垢フローリング) の写真
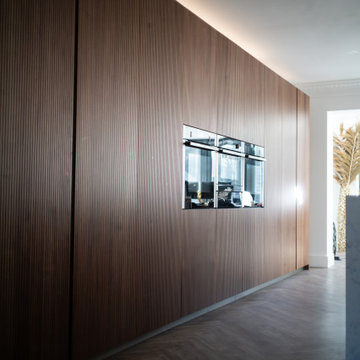
他の地域にあるラグジュアリーな広いモダンスタイルのおしゃれなキッチン (ドロップインシンク、ルーバー扉のキャビネット、濃色木目調キャビネット、大理石カウンター、白いキッチンパネル、黒い調理設備、濃色無垢フローリング、茶色い床、白いキッチンカウンター) の写真
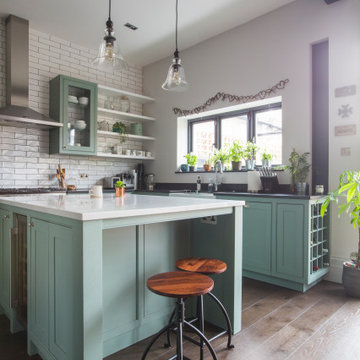
Family kitchen shaker, Farrow and Ball green in an open plan space, bar stools at marble breakfast bar.
ロンドンにあるお手頃価格の中くらいなモダンスタイルのおしゃれなキッチン (ドロップインシンク、シェーカースタイル扉のキャビネット、緑のキャビネット、大理石カウンター、白いキッチンパネル、サブウェイタイルのキッチンパネル、黒い調理設備、無垢フローリング、茶色い床、黒いキッチンカウンター、表し梁) の写真
ロンドンにあるお手頃価格の中くらいなモダンスタイルのおしゃれなキッチン (ドロップインシンク、シェーカースタイル扉のキャビネット、緑のキャビネット、大理石カウンター、白いキッチンパネル、サブウェイタイルのキッチンパネル、黒い調理設備、無垢フローリング、茶色い床、黒いキッチンカウンター、表し梁) の写真

Modern kitchen with rain forest marble countertops, black Ikea cabinets, stainless steel appliances and fixtures, bamboo flooring, microwave in the island

A conceptual kitchen design in Arlington, Virginia with decor and materials inspired by African art, handicrafts and organic materials juxtaposted with modern lines, materials, and fixtures.
Floating marble shelves are used in lieu of wall cabinets to allow for easy-access to kitchenware and to display decorative items and cookbooks.
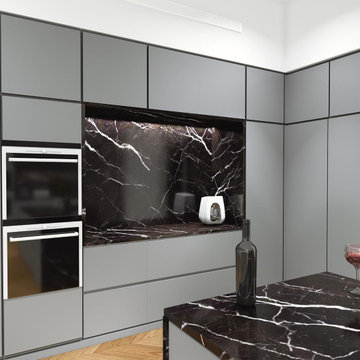
Elegant kitchen.
ロサンゼルスにある広いモダンスタイルのおしゃれなキッチン (ドロップインシンク、フラットパネル扉のキャビネット、グレーのキャビネット、大理石カウンター、黒いキッチンパネル、大理石のキッチンパネル、黒い調理設備、無垢フローリング、茶色い床、黒いキッチンカウンター) の写真
ロサンゼルスにある広いモダンスタイルのおしゃれなキッチン (ドロップインシンク、フラットパネル扉のキャビネット、グレーのキャビネット、大理石カウンター、黒いキッチンパネル、大理石のキッチンパネル、黒い調理設備、無垢フローリング、茶色い床、黒いキッチンカウンター) の写真
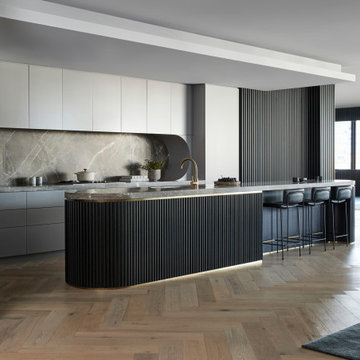
Modern Kitchen design for a residential apartment building in Melbourne City.
メルボルンにある高級なモダンスタイルのおしゃれなキッチン (ダブルシンク、大理石カウンター、グレーのキッチンパネル、大理石のキッチンパネル、黒い調理設備、無垢フローリング、茶色い床、黒いキッチンカウンター、クロスの天井) の写真
メルボルンにある高級なモダンスタイルのおしゃれなキッチン (ダブルシンク、大理石カウンター、グレーのキッチンパネル、大理石のキッチンパネル、黒い調理設備、無垢フローリング、茶色い床、黒いキッチンカウンター、クロスの天井) の写真

ダラスにあるラグジュアリーな広いモダンスタイルのおしゃれなキッチン (ドロップインシンク、フラットパネル扉のキャビネット、グレーのキャビネット、大理石カウンター、メタリックのキッチンパネル、磁器タイルのキッチンパネル、パネルと同色の調理設備、濃色無垢フローリング、グレーの床、白いキッチンカウンター) の写真
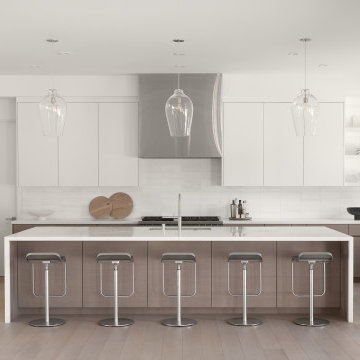
Rift white oak base cabinets with integrated reveal pulls and touch latch pulls on back of the island, matte laminate upper cabinets and open shelving. Stainless steel hood, fully integrated refrigerator, walk in pantry, Statuary Bella Honed marble slab on island, Caesarstone quartz on perimeter counter. Dolomite marble backsplash tile

ブリッジポートにある高級な小さなモダンスタイルのおしゃれなキッチン (エプロンフロントシンク、シェーカースタイル扉のキャビネット、青いキャビネット、大理石カウンター、白いキッチンパネル、セラミックタイルのキッチンパネル、シルバーの調理設備、濃色無垢フローリング、茶色い床、白いキッチンカウンター) の写真
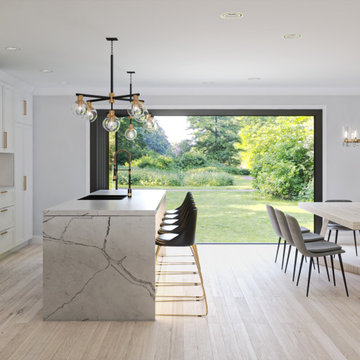
ニューヨークにある広いモダンスタイルのおしゃれなキッチン (アンダーカウンターシンク、シェーカースタイル扉のキャビネット、白いキャビネット、大理石カウンター、白いキッチンパネル、大理石のキッチンパネル、シルバーの調理設備、淡色無垢フローリング、茶色い床、白いキッチンカウンター、三角天井) の写真
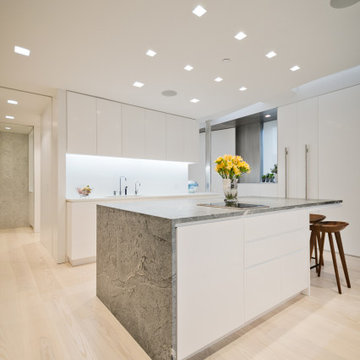
A Marble-Wrapped Island Adds a Natural Element to the Minimal White Kitchen
ニューヨークにあるモダンスタイルのおしゃれなキッチン (アンダーカウンターシンク、フラットパネル扉のキャビネット、白いキャビネット、大理石カウンター、白いキッチンパネル、石スラブのキッチンパネル、淡色無垢フローリング、緑のキッチンカウンター、パネルと同色の調理設備、ベージュの床) の写真
ニューヨークにあるモダンスタイルのおしゃれなキッチン (アンダーカウンターシンク、フラットパネル扉のキャビネット、白いキャビネット、大理石カウンター、白いキッチンパネル、石スラブのキッチンパネル、淡色無垢フローリング、緑のキッチンカウンター、パネルと同色の調理設備、ベージュの床) の写真
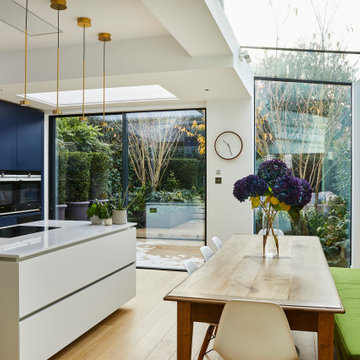
Bright, contemporary, open plan kitchen with large roof lights and a bespoke bench seating in green that connects the room with the landscaped garden. Modern finishes in the kitchen make this kitchen stand out whilst the clean lines and white walls mean it does not dominate the room.

グロスタシャーにある高級な中くらいなモダンスタイルのおしゃれなキッチン (フラットパネル扉のキャビネット、人工大理石カウンター、黒い調理設備、大理石の床、白いキッチンカウンター、アンダーカウンターシンク、黒いキャビネット、グレーの床) の写真
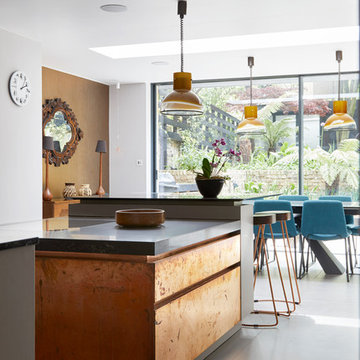
As purveyors of fine interiors, we've crafted a space that balances bold textures with a flood of natural light, creating an inviting ambiance that speaks to both urban sophistication and organic tranquility.
Center stage, the island is a masterpiece, clad in rich, patinaed copper that tells a story with every nuanced hue. Its robust character is balanced by the sleek, modern bar stools, featuring copper-toned legs that echo the island's warmth and wooden seats that add a touch of rustic comfort. These thoughtful material choices are a testament to our commitment to creating spaces that resonate with character and warmth.
Above, a pair of mustard pendant lights dangle with industrial elegance, their vibrant color casting a welcoming glow over the island. These striking fixtures are not just sources of light but beacons of style that encapsulate our attention to detail and our flair for marrying functionality with aesthetic appeal.
The kitchen opens up to an idyllic view of the garden, where floor-to-ceiling glass panels invite the outdoors in, blurring the boundaries between the built and natural environments. This seamless integration is a hallmark of our design philosophy, offering a serene backdrop of lush greenery and enhancing the sense of openness in the kitchen.
With a foundation of polished concrete underfoot, the space is anchored in contemporary design while remaining versatile and resilient. Each element in this kitchen has been carefully curated to create a cohesive narrative—one of modern luxury interwoven with an appreciation for the beauty of natural elements.

Modern white kitchen with white slab cabinets, white oak floors, Western Window Systems, waterfall edge marble island.
Photo by Bart Edson
サンフランシスコにある高級な広いモダンスタイルのおしゃれなキッチン (アンダーカウンターシンク、フラットパネル扉のキャビネット、白いキャビネット、大理石カウンター、パネルと同色の調理設備、淡色無垢フローリング、白いキッチンカウンター、ガラスまたは窓のキッチンパネル、ベージュの床) の写真
サンフランシスコにある高級な広いモダンスタイルのおしゃれなキッチン (アンダーカウンターシンク、フラットパネル扉のキャビネット、白いキャビネット、大理石カウンター、パネルと同色の調理設備、淡色無垢フローリング、白いキッチンカウンター、ガラスまたは窓のキッチンパネル、ベージュの床) の写真
モダンスタイルのキッチン (大理石カウンター、人工大理石カウンター、全タイプのアイランド) の写真
1