モダンスタイルのキッチン (御影石カウンター、セラミックタイルの床、アイランドなし、シングルシンク) の写真
絞り込み:
資材コスト
並び替え:今日の人気順
写真 1〜20 枚目(全 54 枚)
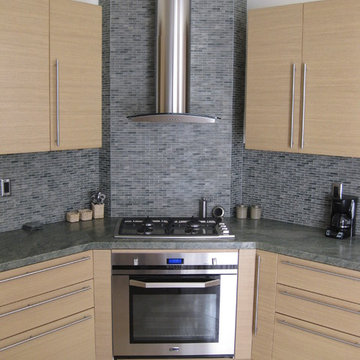
Establish in 2002,
BATH AND KITCHEN TOWN
We work directly with Italian manufactures. Being the first company to introduce PEDINI cucine to United States market.
We are a Italian kitchen design center featured on HGTV and several national magazine publications. Bath and Kitchen Town have 3,500 and 5,000 square feet showrooms are featuring the extraordinary finest cabinetry and home appliances from Italian and German manufactures.
Bath and Kitchen Town employs an experienced and talented group of professionals dedicated exclusively to European cabinetry design and installation. All different styles are available, from urban modern or contemporary to traditional. The company is able and exited to accommodate clients of all tastes.
BKT design vision will transform your kitchen space in to a Kitchen from Italy Kitchens That Are You!
Bath and Kitchen Town was commissioned to design special projects in very exclusive homes, some located far away from their San Diego CA. location. They were also chosen to create the design and provide cabinetry and appliances for the several luxury multi-unit projects around the world. To date, Bath and Kitchen Town have installed more then 2,000 kitchens in US.
Please Visit Our Showroom
BATH AND KITCHEN TOWN
9265 Activity Rd. Suite 105
San Diego, CA 92126
t. 858 5499700
t/f 858 408 2911
www.kitchentown.com
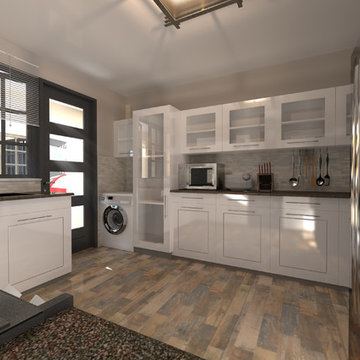
Architecture by Cedar
他の地域にある小さなモダンスタイルのおしゃれなキッチン (シングルシンク、インセット扉のキャビネット、白いキャビネット、御影石カウンター、グレーのキッチンパネル、石タイルのキッチンパネル、シルバーの調理設備、セラミックタイルの床、アイランドなし) の写真
他の地域にある小さなモダンスタイルのおしゃれなキッチン (シングルシンク、インセット扉のキャビネット、白いキャビネット、御影石カウンター、グレーのキッチンパネル、石タイルのキッチンパネル、シルバーの調理設備、セラミックタイルの床、アイランドなし) の写真

Duplex Y is located in a multi apartment building, typical to the Carmel mountain neighborhoods. The building has several entrances due to the slope it sits on.
Duplex Y has its own separate entrance and a beautiful view towards Haifa bay and the Golan Heights that can be seen on a clear weather day.
The client - a computer high-tech couple, with their two small daughters asked us for a simple and functional design that could remind them of their frequent visits to central and northern Europe. Their request has been accepted.
Our planning approach was simple indeed, maybe even simple in a radical way:
We followed the principle of clean and ultra minimal spaces, that serve their direct mission only.
Complicated geometry of the rooms has been simplified by implementing built-in wood furniture into numerous niches.
The most 'complicated' room (due to its broken geometry, narrow proportions and sloped ceiling) has been turned into a kid's room shaped as a clean 'wood box' for fun, games and 'edutainment'.
The storage room has been refurbished to maximize it's purpose by creating enough space to store 90% of the entire family's demand.
We've tried to avoid unnecessary decoration. 97% of the design has its functional use in addition to its atmospheric qualities.
Several elements like the structural cylindrical column were exposed to show their original material - concrete.
Photos: Julia Berezina
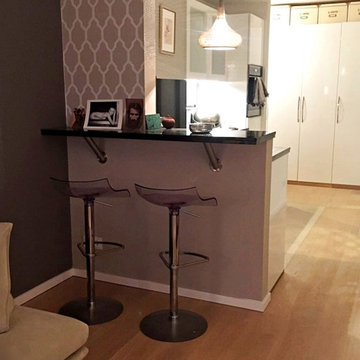
Kleiner Raum, großes Wunder.
In diesem Studio Apartment in München wird die offene Küche in den Wohnraum integriert. Schlafen, Essen, Wohnen auf 40qm. Durch farbliche Führung und klare Linien gewinnt der Raum an Größe.
Ein Platzwunder ist der Einbauschrank im Gang.

Red Kitchen Set
他の地域にある小さなモダンスタイルのおしゃれなキッチン (シングルシンク、フラットパネル扉のキャビネット、赤いキャビネット、御影石カウンター、グレーのキッチンパネル、セラミックタイルのキッチンパネル、セラミックタイルの床、アイランドなし) の写真
他の地域にある小さなモダンスタイルのおしゃれなキッチン (シングルシンク、フラットパネル扉のキャビネット、赤いキャビネット、御影石カウンター、グレーのキッチンパネル、セラミックタイルのキッチンパネル、セラミックタイルの床、アイランドなし) の写真
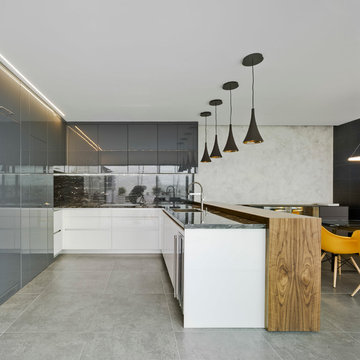
アリカンテにある高級な広いモダンスタイルのおしゃれなキッチン (シングルシンク、フラットパネル扉のキャビネット、白いキャビネット、御影石カウンター、パネルと同色の調理設備、セラミックタイルの床、アイランドなし) の写真
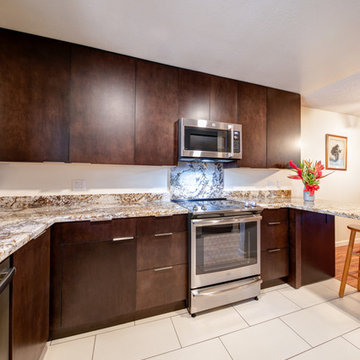
ハワイにあるお手頃価格の小さなモダンスタイルのおしゃれなキッチン (シングルシンク、フラットパネル扉のキャビネット、濃色木目調キャビネット、御影石カウンター、シルバーの調理設備、セラミックタイルの床、アイランドなし、ベージュの床、黄色いキッチンカウンター) の写真
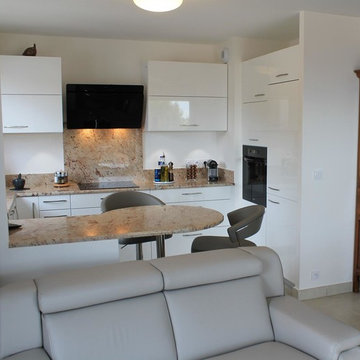
ニースにあるお手頃価格の中くらいなモダンスタイルのおしゃれなキッチン (シングルシンク、御影石カウンター、マルチカラーのキッチンパネル、大理石のキッチンパネル、シルバーの調理設備、セラミックタイルの床、アイランドなし、ベージュの床) の写真
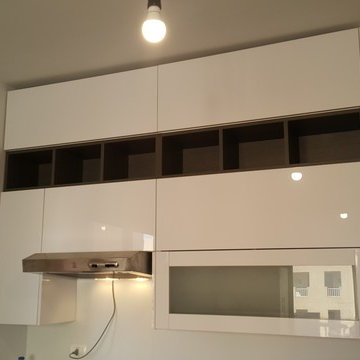
Special design for Kitchen wall units with decorative open shelves ,Vertical storage spaces ,Suitable for studios ,Narrow flats ,Summer houses .
他の地域にある低価格の小さなモダンスタイルのおしゃれなキッチン (シングルシンク、フラットパネル扉のキャビネット、白いキャビネット、御影石カウンター、黒いキッチンパネル、シルバーの調理設備、セラミックタイルの床、アイランドなし、ベージュの床、黒いキッチンカウンター) の写真
他の地域にある低価格の小さなモダンスタイルのおしゃれなキッチン (シングルシンク、フラットパネル扉のキャビネット、白いキャビネット、御影石カウンター、黒いキッチンパネル、シルバーの調理設備、セラミックタイルの床、アイランドなし、ベージュの床、黒いキッチンカウンター) の写真
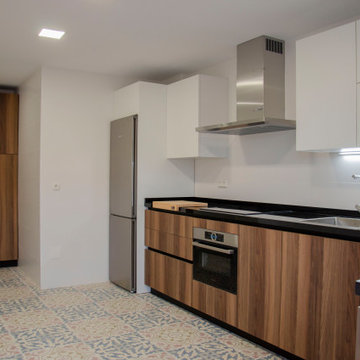
Esta cocina realizada en el modelo Ak_Project de Arrital se ha elegido en dos combinaciones: el acabado Sabiato Nocce que imita a madera oscura junto con el Blanco Láser. La encimera se ha seleccionado en un granito negro intenso con el canto recto y un grosor de 4 cm, lo que proporciona robustez a la superficie.
Como podemos observar la cocina es amplia y muy luminosa, al no tener muebles que entorpezcan que fluya la luz que entra por un gran ventanal de acceso a la terraza. Se han colocado los muebles más oscuros en la parte baja lo que aporta que el peso visual quede compensado con la parte alta, que se ha colocado en un tono blanco que descarga mucho la composición. Este estilo de cocina consigue que tengamos una gran capacidad de almacenaje sin recargar el ambiente.
Se ha aprovechado junto a la puerta para hacer una despensa que ayuda a desahogar el espacio y aumentar el espacio de almacenamiento, ya que no disponemos de lavadero podremos guardar hasta el cubo de la fregona o la escoba manteniéndose siempre al alcance.
Un lavavajillas integrado de tamaño reducido
Los electrodomésticos son de Bosch, se han ocultado la lavadora y el lavavajillas para que no interrumpan la visión y quede un estilo mucho más minimalista en la composición de la cocina.
El lavavajillas es de 45 cm, esto es un tamaño más reducido de lo habitual pero no quiere decir que reste prestaciones al electrodoméstico, al contrario, este lavavajillas no tiene nada que envidiar a los de tamaño estándar. Este lavavajillas demuestra que no se requiere un electrodoméstico de gran tamaño para que sea eficiente.
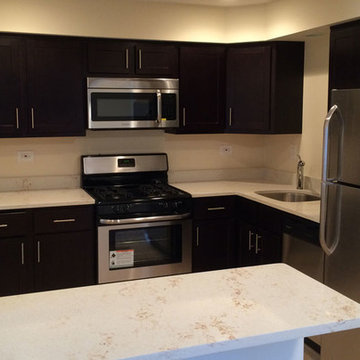
Hanzel Group
シカゴにある高級な中くらいなモダンスタイルのおしゃれなキッチン (シングルシンク、レイズドパネル扉のキャビネット、濃色木目調キャビネット、御影石カウンター、シルバーの調理設備、セラミックタイルの床、アイランドなし) の写真
シカゴにある高級な中くらいなモダンスタイルのおしゃれなキッチン (シングルシンク、レイズドパネル扉のキャビネット、濃色木目調キャビネット、御影石カウンター、シルバーの調理設備、セラミックタイルの床、アイランドなし) の写真
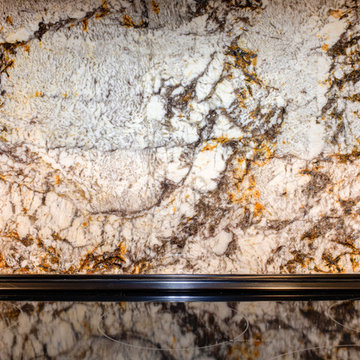
ハワイにあるお手頃価格の小さなモダンスタイルのおしゃれなキッチン (シングルシンク、フラットパネル扉のキャビネット、濃色木目調キャビネット、御影石カウンター、シルバーの調理設備、セラミックタイルの床、アイランドなし、ベージュの床、黄色いキッチンカウンター) の写真
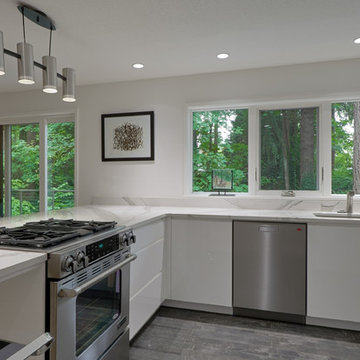
We were asked to create a new interior for a recently purchased 1970s house. The owners wanted to open up the living area spaces with quiet settings for their art collection. The big changes included removing walls, a new kitchen and finishes, and introducing a two-story, light filled space off the entry. A simple, elegant staircase was constructed in the space to connect the upper level. Its glass railings and open white oak treads allow for unobstructed views and the passage of light. LED lights recessed in the stair tread illuminate their stone fountain, positioned below.
Dale Christopher Lang, PhD, AIAP, NW Architectural Photography
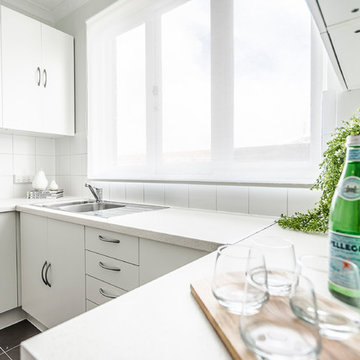
パースにあるお手頃価格の小さなモダンスタイルのおしゃれなキッチン (シングルシンク、白いキャビネット、御影石カウンター、白いキッチンパネル、セラミックタイルのキッチンパネル、セラミックタイルの床、アイランドなし、グレーの床) の写真
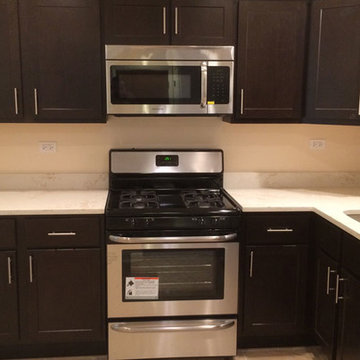
Hanzel Group
シカゴにある高級な中くらいなモダンスタイルのおしゃれなキッチン (シングルシンク、レイズドパネル扉のキャビネット、濃色木目調キャビネット、御影石カウンター、シルバーの調理設備、セラミックタイルの床、アイランドなし) の写真
シカゴにある高級な中くらいなモダンスタイルのおしゃれなキッチン (シングルシンク、レイズドパネル扉のキャビネット、濃色木目調キャビネット、御影石カウンター、シルバーの調理設備、セラミックタイルの床、アイランドなし) の写真
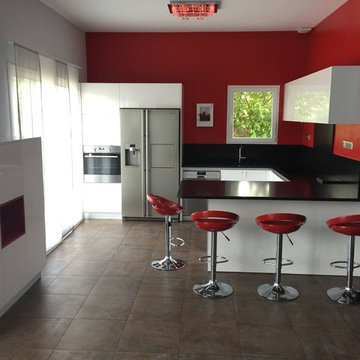
Cuisine en laque blanche brillante, plans de travail et crédences en granit noir Zimbabwé, mur rouge
リヨンにあるモダンスタイルのおしゃれなキッチン (シングルシンク、白いキャビネット、御影石カウンター、黒いキッチンパネル、パネルと同色の調理設備、セラミックタイルの床、アイランドなし、茶色い床) の写真
リヨンにあるモダンスタイルのおしゃれなキッチン (シングルシンク、白いキャビネット、御影石カウンター、黒いキッチンパネル、パネルと同色の調理設備、セラミックタイルの床、アイランドなし、茶色い床) の写真
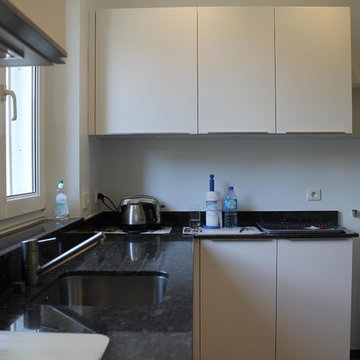
ニースにあるお手頃価格の小さなモダンスタイルのおしゃれなキッチン (シングルシンク、御影石カウンター、グレーのキッチンパネル、大理石のキッチンパネル、シルバーの調理設備、セラミックタイルの床、アイランドなし、グレーの床) の写真
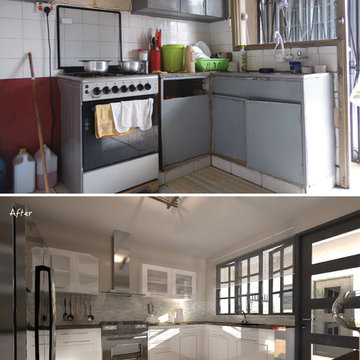
Architecture by Cedar
他の地域にある小さなモダンスタイルのおしゃれなキッチン (シングルシンク、インセット扉のキャビネット、白いキャビネット、御影石カウンター、グレーのキッチンパネル、石タイルのキッチンパネル、シルバーの調理設備、セラミックタイルの床、アイランドなし) の写真
他の地域にある小さなモダンスタイルのおしゃれなキッチン (シングルシンク、インセット扉のキャビネット、白いキャビネット、御影石カウンター、グレーのキッチンパネル、石タイルのキッチンパネル、シルバーの調理設備、セラミックタイルの床、アイランドなし) の写真
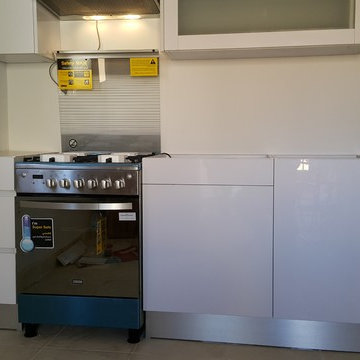
Special design for Kitchen wall units with decorative open shelves ,Vertical storage spaces ,Suitable for studios ,Narrow flats ,Summer houses .
他の地域にある低価格の小さなモダンスタイルのおしゃれなキッチン (シングルシンク、フラットパネル扉のキャビネット、白いキャビネット、御影石カウンター、黒いキッチンパネル、シルバーの調理設備、セラミックタイルの床、アイランドなし、ベージュの床、黒いキッチンカウンター) の写真
他の地域にある低価格の小さなモダンスタイルのおしゃれなキッチン (シングルシンク、フラットパネル扉のキャビネット、白いキャビネット、御影石カウンター、黒いキッチンパネル、シルバーの調理設備、セラミックタイルの床、アイランドなし、ベージュの床、黒いキッチンカウンター) の写真
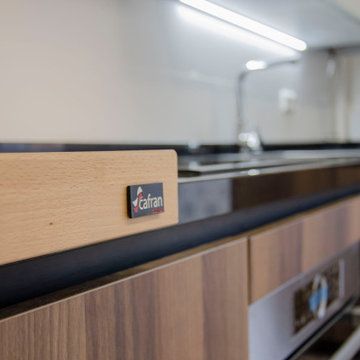
Esta cocina realizada en el modelo Ak_Project de Arrital se ha elegido en dos combinaciones: el acabado Sabiato Nocce que imita a madera oscura junto con el Blanco Láser. La encimera se ha seleccionado en un granito negro intenso con el canto recto y un grosor de 4 cm, lo que proporciona robustez a la superficie.
Como podemos observar la cocina es amplia y muy luminosa, al no tener muebles que entorpezcan que fluya la luz que entra por un gran ventanal de acceso a la terraza. Se han colocado los muebles más oscuros en la parte baja lo que aporta que el peso visual quede compensado con la parte alta, que se ha colocado en un tono blanco que descarga mucho la composición. Este estilo de cocina consigue que tengamos una gran capacidad de almacenaje sin recargar el ambiente.
Se ha aprovechado junto a la puerta para hacer una despensa que ayuda a desahogar el espacio y aumentar el espacio de almacenamiento, ya que no disponemos de lavadero podremos guardar hasta el cubo de la fregona o la escoba manteniéndose siempre al alcance.
Un lavavajillas integrado de tamaño reducido
Los electrodomésticos son de Bosch, se han ocultado la lavadora y el lavavajillas para que no interrumpan la visión y quede un estilo mucho más minimalista en la composición de la cocina.
El lavavajillas es de 45 cm, esto es un tamaño más reducido de lo habitual pero no quiere decir que reste prestaciones al electrodoméstico, al contrario, este lavavajillas no tiene nada que envidiar a los de tamaño estándar. Este lavavajillas demuestra que no se requiere un electrodoméstico de gran tamaño para que sea eficiente.
モダンスタイルのキッチン (御影石カウンター、セラミックタイルの床、アイランドなし、シングルシンク) の写真
1