モダンスタイルのL型キッチン (コンクリートカウンター、アイランドなし) の写真
絞り込み:
資材コスト
並び替え:今日の人気順
写真 1〜20 枚目(全 28 枚)
1/5

Rob Vanderplank
ロンドンにあるお手頃価格の小さなモダンスタイルのおしゃれなキッチン (ドロップインシンク、フラットパネル扉のキャビネット、濃色木目調キャビネット、コンクリートカウンター、グレーのキッチンパネル、ガラス板のキッチンパネル、シルバーの調理設備、淡色無垢フローリング、アイランドなし、ベージュの床、グレーのキッチンカウンター) の写真
ロンドンにあるお手頃価格の小さなモダンスタイルのおしゃれなキッチン (ドロップインシンク、フラットパネル扉のキャビネット、濃色木目調キャビネット、コンクリートカウンター、グレーのキッチンパネル、ガラス板のキッチンパネル、シルバーの調理設備、淡色無垢フローリング、アイランドなし、ベージュの床、グレーのキッチンカウンター) の写真
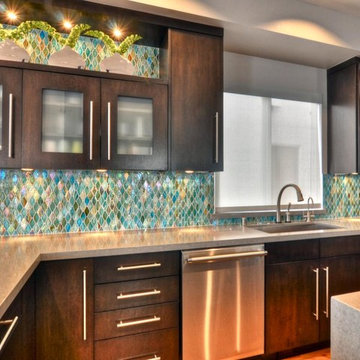
Custom glass deco backsplash. Photo by HGTV.
デンバーにあるお手頃価格の中くらいなモダンスタイルのおしゃれなキッチン (アンダーカウンターシンク、フラットパネル扉のキャビネット、濃色木目調キャビネット、コンクリートカウンター、磁器タイルのキッチンパネル、シルバーの調理設備、濃色無垢フローリング、アイランドなし、茶色い床) の写真
デンバーにあるお手頃価格の中くらいなモダンスタイルのおしゃれなキッチン (アンダーカウンターシンク、フラットパネル扉のキャビネット、濃色木目調キャビネット、コンクリートカウンター、磁器タイルのキッチンパネル、シルバーの調理設備、濃色無垢フローリング、アイランドなし、茶色い床) の写真
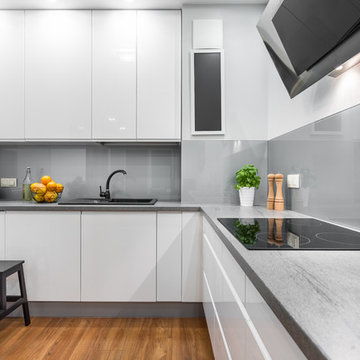
ミネアポリスにある中くらいなモダンスタイルのおしゃれなL型キッチン (ドロップインシンク、フラットパネル扉のキャビネット、白いキャビネット、コンクリートカウンター、グレーのキッチンパネル、無垢フローリング、アイランドなし、茶色い床) の写真
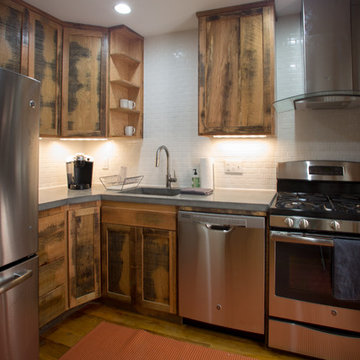
ボルチモアにある低価格の小さなモダンスタイルのおしゃれなキッチン (アンダーカウンターシンク、落し込みパネル扉のキャビネット、ヴィンテージ仕上げキャビネット、コンクリートカウンター、白いキッチンパネル、セラミックタイルのキッチンパネル、シルバーの調理設備、無垢フローリング、アイランドなし、茶色い床) の写真
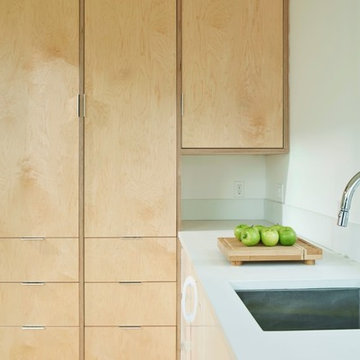
Jim Westphalen
バーリントンにある小さなモダンスタイルのおしゃれなキッチン (アンダーカウンターシンク、フラットパネル扉のキャビネット、白いキャビネット、コンクリートカウンター、白いキッチンパネル、白い調理設備、淡色無垢フローリング、アイランドなし) の写真
バーリントンにある小さなモダンスタイルのおしゃれなキッチン (アンダーカウンターシンク、フラットパネル扉のキャビネット、白いキャビネット、コンクリートカウンター、白いキッチンパネル、白い調理設備、淡色無垢フローリング、アイランドなし) の写真

The existing condominium was spacious , but lacked definition. It was simply too rambling and shapeless to be comfortable or functional. The existing builder-grade kitchen did not have enough counter or cabinet space. And the existing window sills were too high to appreciate the views outside.
To accommodate our clients' needs, we carved out the spaces and gave subtle definition to its spaces without obstructing the views within or the sense os spaciousness. We raised the kitchen and dining space on a platform to define it as well as to define the space of the adjacent living area. The platform also allowed better views to the exterior. We designed and fabricated custom concrete countertops for the kitchen and master bath. The concrete ceilings were sprayed with sound attenuating insulation to abate the echoes.
The master bath underwent a transformation. To enlarge the feel of the space, we designed and fabricated custom shallow vanity cabinets and a concrete countertop. Protruding from the countertop is the curve of a generous semi-encased porcelain sink. The shower is a room of glass mosaic tiles. The mirror is a simple wall mirror with polished square edges topped by a sleek fluorescent vanity light with a high CRI.
This project was published in New Orleans Homes and Lifestyles magazine.
photo: Cheryl Gerber
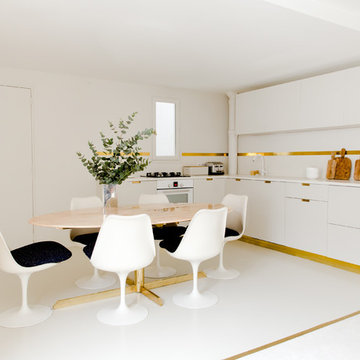
Virginie Garnier
パリにあるお手頃価格の広いモダンスタイルのおしゃれなキッチン (アンダーカウンターシンク、インセット扉のキャビネット、ベージュのキャビネット、コンクリートカウンター、ベージュキッチンパネル、白い調理設備、コンクリートの床、アイランドなし、ベージュの床、ベージュのキッチンカウンター) の写真
パリにあるお手頃価格の広いモダンスタイルのおしゃれなキッチン (アンダーカウンターシンク、インセット扉のキャビネット、ベージュのキャビネット、コンクリートカウンター、ベージュキッチンパネル、白い調理設備、コンクリートの床、アイランドなし、ベージュの床、ベージュのキッチンカウンター) の写真
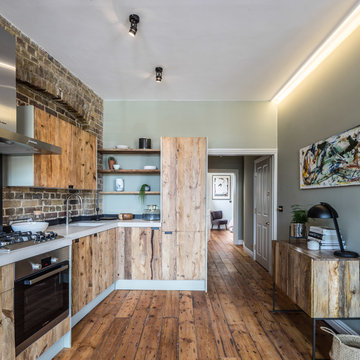
This warehouse conversion uses joists, reclaimed from the original building and given new life as the bespoke kitchen doors and shelves. This open plan kitchen and living room with original floor boards, exposed brick, and reclaimed bespoke kitchen unites the activities of cooking, relaxing and living in this home. The kitchen optimises the Brandler London look of raw wood with the industrial aura of the home’s setting.
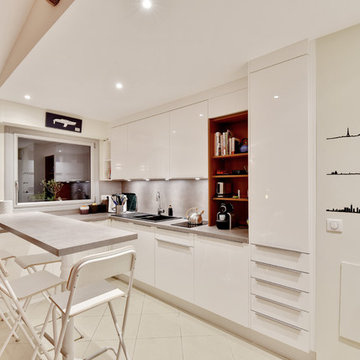
shoootin
パリにあるお手頃価格の中くらいなモダンスタイルのおしゃれなキッチン (アンダーカウンターシンク、インセット扉のキャビネット、白いキャビネット、コンクリートカウンター、グレーのキッチンパネル、セラミックタイルのキッチンパネル、パネルと同色の調理設備、磁器タイルの床、アイランドなし、ベージュの床、グレーのキッチンカウンター) の写真
パリにあるお手頃価格の中くらいなモダンスタイルのおしゃれなキッチン (アンダーカウンターシンク、インセット扉のキャビネット、白いキャビネット、コンクリートカウンター、グレーのキッチンパネル、セラミックタイルのキッチンパネル、パネルと同色の調理設備、磁器タイルの床、アイランドなし、ベージュの床、グレーのキッチンカウンター) の写真
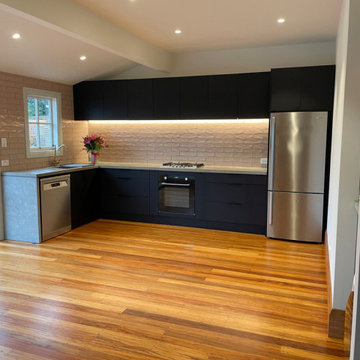
クライストチャーチにある中くらいなモダンスタイルのおしゃれなキッチン (ダブルシンク、黒いキャビネット、コンクリートカウンター、ピンクのキッチンパネル、セラミックタイルのキッチンパネル、シルバーの調理設備、淡色無垢フローリング、アイランドなし、グレーのキッチンカウンター) の写真
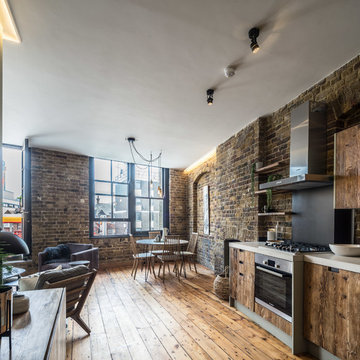
This warehouse conversion uses joists, reclaimed from the original building and given new life as the bespoke kitchen doors and shelves. This open plan kitchen and living room with original floor boards, exposed brick, and reclaimed bespoke kitchen unites the activities of cooking, relaxing and living in this home. The kitchen optimises the Brandler London look of raw wood with the industrial aura of the home’s setting.
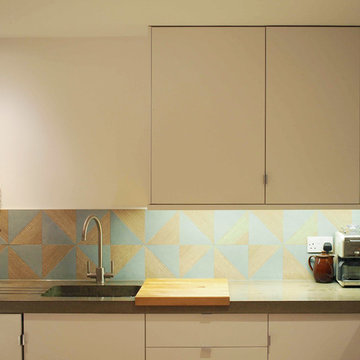
ロンドンにある低価格の小さなモダンスタイルのおしゃれなキッチン (シングルシンク、フラットパネル扉のキャビネット、白いキャビネット、コンクリートカウンター、マルチカラーのキッチンパネル、セラミックタイルのキッチンパネル、シルバーの調理設備、淡色無垢フローリング、アイランドなし) の写真
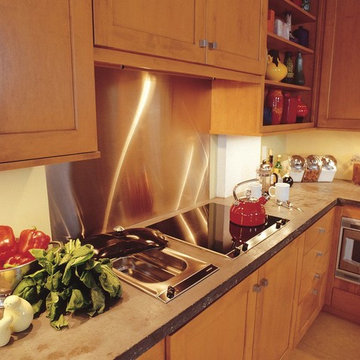
The existing condominium was spacious , but lacked definition. It was simply too rambling and shapeless to be comfortable or functional. The existing builder-grade kitchen did not have enough counter or cabinet space. And the existing window sills were too high to appreciate the views outside.
To accommodate our clients' needs, we carved out the spaces and gave subtle definition to its boundaries without obstructing the views within or diminishing the sense of spaciousness. We raised the kitchen and dining space on a low platform to define it as well as to define the space of the adjacent living area. The platform also allowed better views to the exterior. We designed and fabricated custom concrete countertops for the kitchen and master bath. The concrete ceilings were sprayed with sound attenuating insulation to abate the echoes.
The master bath underwent a transformation. To enlarge the feel of the space, we designed and fabricated custom shallow vanity cabinets and a concrete countertop. Protruding from the countertop is the curve of a generous semi-encased porcelain sink. The shower is a room of glass mosaic tiles. The mirror is a simple wall mirror with polished square edges topped by a sleek fluorescent vanity light with a high CRI.
This project was published in New Orleans Homes and Lifestyles magazine.
photo: Cheryl Gerber
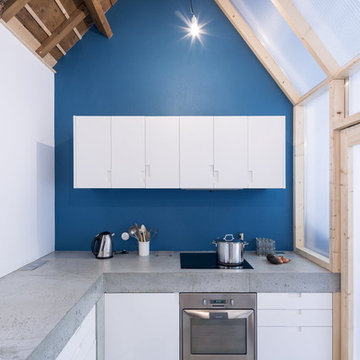
Pascal Leopold
ブレストにある中くらいなモダンスタイルのおしゃれなキッチン (一体型シンク、フラットパネル扉のキャビネット、白いキャビネット、コンクリートカウンター、シルバーの調理設備、コンクリートの床、アイランドなし) の写真
ブレストにある中くらいなモダンスタイルのおしゃれなキッチン (一体型シンク、フラットパネル扉のキャビネット、白いキャビネット、コンクリートカウンター、シルバーの調理設備、コンクリートの床、アイランドなし) の写真
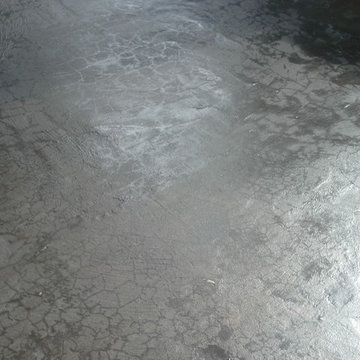
langan
他の地域にある高級な広いモダンスタイルのおしゃれなキッチン (アンダーカウンターシンク、フラットパネル扉のキャビネット、白いキャビネット、コンクリートカウンター、シルバーの調理設備、コンクリートの床、アイランドなし) の写真
他の地域にある高級な広いモダンスタイルのおしゃれなキッチン (アンダーカウンターシンク、フラットパネル扉のキャビネット、白いキャビネット、コンクリートカウンター、シルバーの調理設備、コンクリートの床、アイランドなし) の写真
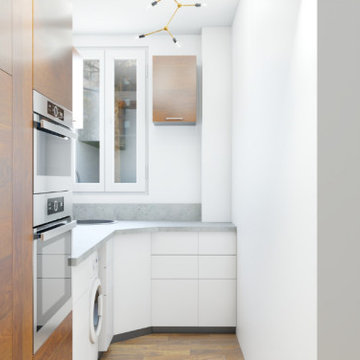
Le propriétaire souhaitait revendre cet appartement de 2 pièces, au plus vite. Il m'a demandé de lui faire des plans 3D qui puissent donner envie. Compte tenu de la surface et de la typologie de cet appartement, l'idée était d'attirer soit un jeune couple, soit une colocation. Donc j'ai travaillé avec l'objectif de proposer un intérieur moderne, design et qui attire l'œil quand les gens surfent sur les sites d'annonces immobilières.
La cuisine aussi a pris un sacré coup de jeune. Plan de travail et crédence faible hauteur en gris béton, frigo et colonne four/micro-ondes en bois couleur noyer et plinthes noires donnent à cette cuisine un aspect résolument moderne.
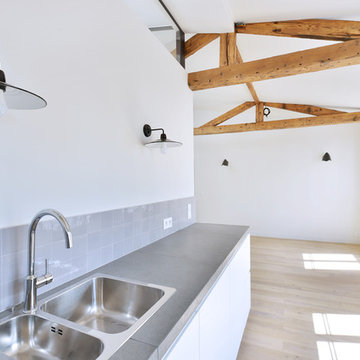
Cuisine Ikea - plan de travail sur mesure en Grès Cerame - crédence en zelliges
パリにある低価格の広いモダンスタイルのおしゃれなキッチン (白いキャビネット、テラコッタタイルのキッチンパネル、淡色無垢フローリング、アイランドなし、グレーのキッチンカウンター、シングルシンク、インセット扉のキャビネット、コンクリートカウンター、白いキッチンパネル、白い調理設備、ベージュの床) の写真
パリにある低価格の広いモダンスタイルのおしゃれなキッチン (白いキャビネット、テラコッタタイルのキッチンパネル、淡色無垢フローリング、アイランドなし、グレーのキッチンカウンター、シングルシンク、インセット扉のキャビネット、コンクリートカウンター、白いキッチンパネル、白い調理設備、ベージュの床) の写真
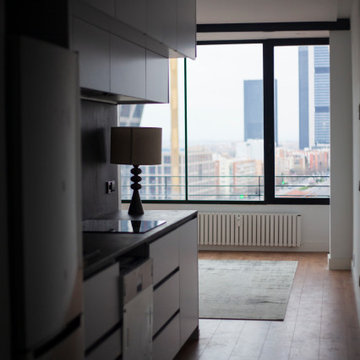
Vista de la cocina abierta junto con el salón con vistas al skyline de Madrid.
マドリードにある中くらいなモダンスタイルのおしゃれなキッチン (ラミネートの床、茶色い床、格子天井、アンダーカウンターシンク、シルバーの調理設備、フラットパネル扉のキャビネット、白いキャビネット、コンクリートカウンター、グレーのキッチンパネル、アイランドなし、グレーのキッチンカウンター) の写真
マドリードにある中くらいなモダンスタイルのおしゃれなキッチン (ラミネートの床、茶色い床、格子天井、アンダーカウンターシンク、シルバーの調理設備、フラットパネル扉のキャビネット、白いキャビネット、コンクリートカウンター、グレーのキッチンパネル、アイランドなし、グレーのキッチンカウンター) の写真
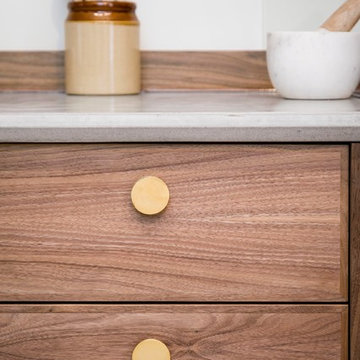
Rob Vanderplank
ロンドンにあるお手頃価格の中くらいなモダンスタイルのおしゃれなキッチン (ドロップインシンク、フラットパネル扉のキャビネット、濃色木目調キャビネット、コンクリートカウンター、グレーのキッチンパネル、ガラス板のキッチンパネル、シルバーの調理設備、淡色無垢フローリング、アイランドなし、ベージュの床、グレーのキッチンカウンター) の写真
ロンドンにあるお手頃価格の中くらいなモダンスタイルのおしゃれなキッチン (ドロップインシンク、フラットパネル扉のキャビネット、濃色木目調キャビネット、コンクリートカウンター、グレーのキッチンパネル、ガラス板のキッチンパネル、シルバーの調理設備、淡色無垢フローリング、アイランドなし、ベージュの床、グレーのキッチンカウンター) の写真
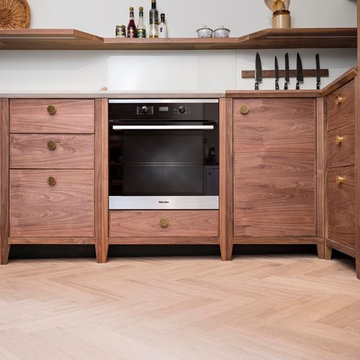
Rob Vanderplank
ロンドンにあるお手頃価格の中くらいなモダンスタイルのおしゃれなキッチン (ドロップインシンク、フラットパネル扉のキャビネット、濃色木目調キャビネット、コンクリートカウンター、グレーのキッチンパネル、ガラス板のキッチンパネル、シルバーの調理設備、淡色無垢フローリング、アイランドなし、ベージュの床、グレーのキッチンカウンター) の写真
ロンドンにあるお手頃価格の中くらいなモダンスタイルのおしゃれなキッチン (ドロップインシンク、フラットパネル扉のキャビネット、濃色木目調キャビネット、コンクリートカウンター、グレーのキッチンパネル、ガラス板のキッチンパネル、シルバーの調理設備、淡色無垢フローリング、アイランドなし、ベージュの床、グレーのキッチンカウンター) の写真
モダンスタイルのL型キッチン (コンクリートカウンター、アイランドなし) の写真
1