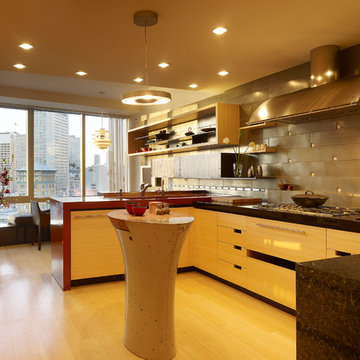モダンスタイルのキッチン (ピンクのキッチンカウンター、赤いキッチンカウンター) の写真
絞り込み:
資材コスト
並び替え:今日の人気順
写真 1〜20 枚目(全 97 枚)
1/4

The kitchen has a pale pink nougat-like terrazzo benchtop, paired with a blonde/pink Vic Ash timber joinery to make for an appetising space for cooking.
Photography by James Hung

他の地域にある高級な広いモダンスタイルのおしゃれなキッチン (アンダーカウンターシンク、フラットパネル扉のキャビネット、黒いキャビネット、コンクリートカウンター、グレーのキッチンパネル、クオーツストーンのキッチンパネル、黒い調理設備、コンクリートの床、グレーの床、赤いキッチンカウンター、グレーと黒) の写真

L’objectif de cette rénovation a été de réunir deux appartements distincts en un espace familial harmonieux. Notre avons dû redéfinir la configuration de cet ancien appartement niçois pour gagner en clarté. Aucune cloison n’a été épargnée.
L’ancien salon et l’ancienne chambre parentale ont été réunis pour créer un double séjour comprenant la cuisine dinatoire et le salon. La cuisine caractérisée par l’association du chêne et du Terrazzo a été organisée autour de la table à manger en noyer. Ce double séjour a été délimité par un parquet en chêne, posé en pointe de Hongrie. Pour y ajouter une touche de caractère, nos artisans staffeurs ont réalisé un travail remarquable sur les corniches ainsi que sur les cimaises pour y incorporer des miroirs.
Un peu à l’écart, l’ancien studio s’est transformé en chambre parentale comprenant un bureau dans la continuité du dressing, tous deux séparés visuellement par des tasseaux de bois. L’ancienne cuisine a été remplacée par une première chambre d’enfant, pensée autour du sport. Une seconde chambre d’enfant a été réalisée autour de l’univers des dinosaures.
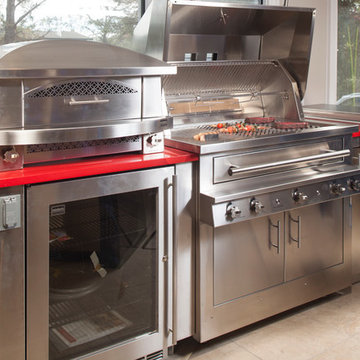
This is a beautiful and functional outdoor kitchen...refrigerator, grill, griddle and a pizza oven...a party waiting to happen! Love the red counters set to show off the gleaming stainless steel outdoor kitchen. The red counters are Red Shimmer by Caesarstone, Quartz. This is also a great example of how one well-chosen and well-placed piece of stone can transform a space, or in this case an outdoor kitchen. The Red Shimmer Quartz simply transforms this area.
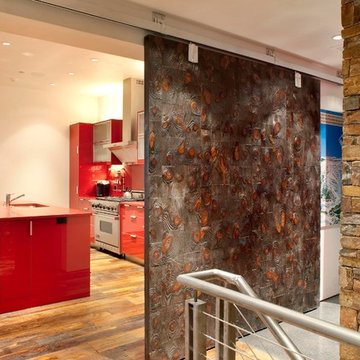
This small guest house is built into the side of the hill and opens up to majestic views of Vail Mountain. The living room cantilevers over the garage below and helps create the feeling of the room floating over the valley below. The house also features a green roof to help minimize the impacts on the house above.

FOTO: Germán Cabo (germancabo.com)
La cocina de esta vivienda es estrecha y alargada: por ello decidimos instalar en paralelo la cocina y un banco de trabajo –que también puede utilizarse como barra o mesa para comer-. Se optó por una encimera de Silestone en rojo para compensar el color blanco de la cocina y darle así un toque más fresco y moderno.
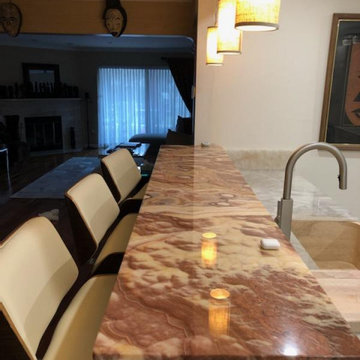
This bright modern kitchen is a big change from the dark enclosed space that was there before. By opening up the wall between the kitchen and the living space and using light colored cabinets a room you want to hang out in was created.

サンフランシスコにある高級な中くらいなモダンスタイルのおしゃれなキッチン (シルバーの調理設備、オレンジの床、ドロップインシンク、フラットパネル扉のキャビネット、白いキャビネット、御影石カウンター、赤いキッチンパネル、セラミックタイルのキッチンパネル、コルクフローリング、赤いキッチンカウンター) の写真
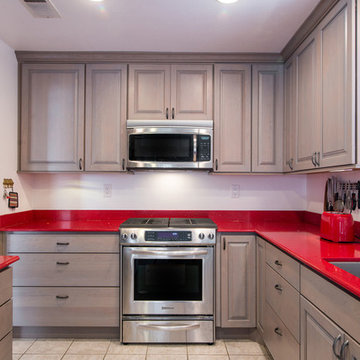
This San Diego modern kitchen remodel is located in Poway, California. The Starmark Cherry Ridgeville cabinets have a driftwood finish and are complimented with red quartz countertop.
Photography by: Scott Basile
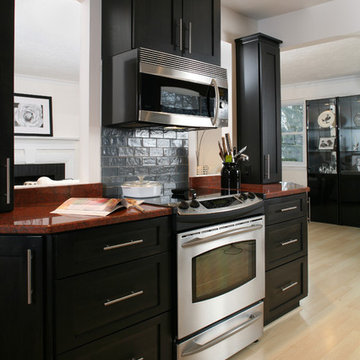
AV Architects + Builders
Location: Arlington, VA, USA
Our clients wanted us to leave the exterior of her Arlington home untouched to fit the neighborhood, but to completely modernize the interior. After meeting with them, we learned of their love for clean lines and the colors red and black. Our design integrated the three main areas of their home: the kitchen, the dining room, and the living room. The open plan allows the client to entertain guests more freely, as each room connects with one another and makes it easier to transition from one to the next.

The painted finish wall cabinets feature an extra-height cornice scribed to the ceiling, for a more premium look and feel.
カーディフにある低価格の小さなモダンスタイルのおしゃれなキッチン (シングルシンク、シェーカースタイル扉のキャビネット、青いキャビネット、ラミネートカウンター、白いキッチンパネル、セラミックタイルのキッチンパネル、シルバーの調理設備、ラミネートの床、ベージュの床、赤いキッチンカウンター) の写真
カーディフにある低価格の小さなモダンスタイルのおしゃれなキッチン (シングルシンク、シェーカースタイル扉のキャビネット、青いキャビネット、ラミネートカウンター、白いキッチンパネル、セラミックタイルのキッチンパネル、シルバーの調理設備、ラミネートの床、ベージュの床、赤いキッチンカウンター) の写真
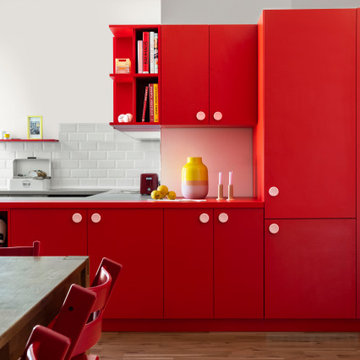
The clients arrived in their new rented apartment with an existing kitchen that was too small and not to their liking. So we built a colorful extension, in the form of a red cube.
The bold color gives character to the room, and accommodates a lot of storage space from the hallway to the kitchen.
In the entrance and the dining room, we have designed several pieces of library furniture in harmony with the red cube of the kitchen, to connect the different functions of the space, and to host the numerous books present in the apartment.
Finally, a large bookcase of more than 5 meters long was installed in the living room, to also display and store the many books of our customers.
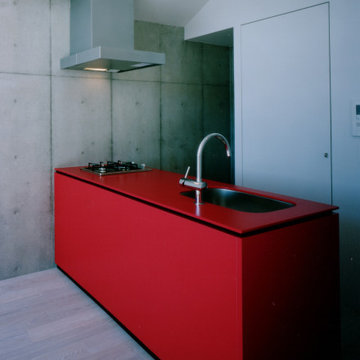
横浜にある高級な小さなモダンスタイルのおしゃれなキッチン (アンダーカウンターシンク、赤いキャビネット、人工大理石カウンター、シルバーの調理設備、合板フローリング、ベージュの床、赤いキッチンカウンター) の写真
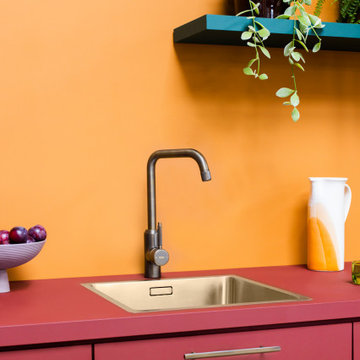
Finally, the perfect kitchen mixer tap to match your cabinet hardware is here. Introducing our Kitchen Mixer Taps collection, available in two contemporary silhouettes and four core finishes.
PORTMAN is the taller, more elegant style of the two, with a beautifully curved swan neck that sits proudly upon kitchen worktops. If you have a spacious kitchen with a sink overlooking a window view, or sat centrally on a kitchen island, PORTMAN is the tap for you.
ARMSTONG is our dynamic, compact tap design for the modern home. Standing shorter than PORTMAN, it has an angular crane shaped neck that looks the part whilst saving space. If your kitchen is on the tighter side, with a sink sitting beneath wall cabinets or head height shelving, ARMSTRONG might just be the tap for you.
Choose from our core range of hardware finishes; Brass, Antique Brass, Matte Black or Stainless Steel. Complement your PORTMAN or ARMSTRONG kitchen mixer tap with your cabinet hardware, or choose a contrasting finish — that's pretty on trend right now, we hear. Better still, select textured spout and handle details that marry-up with your textured hardware. Whether knurled, swirled or smooth, these discreet features won't go unnoticed by guests you'll be proudly hosting.
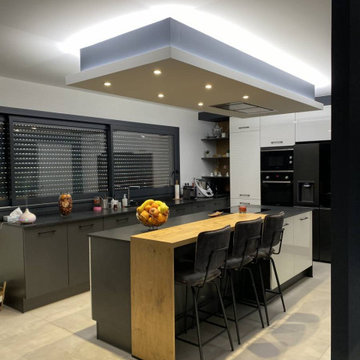
Cuisines Turini est spécialisé depuis 1993 dans la création de cuisines, de salle de bains, de rangements, de salons et de canapés.
Que votre intérieur soit plutôt classique, moderne ou bien design, Cuisines Turini a forcément la solution la plus adaptée à votre projet d'espace à vivre.
Pour cette création de grande cuisine design lumineuse, les clients de Rieux Volvestre ont choisi une implantation en L avec un ilot central.
La grandeur de l'espace à aménager permet cette implantation en L.
La première partie du L est composée d'un mur avec des éléments jusqu'au plafond très tendance et design.
Ce mur est créé avec des meubles hauts, des meubles bas et des armoires avec des façades blanches hautes brillances.
A côté, il y a un frigo américain et une colonne avec un four Bosch noir éco clean et d'un micro-ondes Bosch.
Ce mur est terminé par des étagères noires.
De la démarre l'autre partie du L, composée sous les fenêtres d'éléments bas en linéaires façades noires avec des poignées arcs métalliques et d'un plan de travail en granit noir Zimbabwe satiné.
Sur ce plan de travail, il y a une cuve inox Franke avec un égouttoir sous plan, un robinet douchette extractible à commande latérale haute pression chromée.
En face de ce linéaire, il y a un ilot central fait en deux parties bien distinctes.
Une partie de l'ilot central est composée avec des meubles façades blanches hautes brillances, le côté des meubles est noir et le plan de travail est en granit noir Zimbabwe satiné avec une table à induction Bosch de 60 cm à trois foyers.
En face de cet ilot central, il y a un décroché avec un mange debout en bois chêne vintage avec trois places assises.
Derrière cet ilot central, il y a un claustra délimitant l'entrée de la grande cuisine design.
Ce claustra laisse entrer la lumière tout en séparant les deux espaces sans les cloisonner complètement.
Au-dessus de l'ilot central de cette cuisine design en L, il y a un grand plafonnier très lumineux en relief avec des spots encastrés.
Il y a aussi une hotte plafond de coloris inox à commande électronique huit vitesses, un booster classe 1, c'est une fabrication française.
Les propriétaires de cette grande cuisine design lumineuse en L avec ilot central à Rieux Volvestre sont venus dans l'agence Cuisines Turini à Portet-sur-Garonne grâce à une recommandation.
En effet avec plus de 40 000 projets de réalisés depuis 1993, Cuisines Turini s'est imposé comme le spécialiste de l'aménagement intérieur.
Cette cuisine lumineuse a bénéficié d'une création complète : un contrôle technique, un métré, une livraison et une pose.
Vous souhaitez créer une grande cuisine design lumineuse en L avec un ilot central comme dans cette réalisation à Rieux Volvestre et vous habitez sur Toulouse ou son agglomération.
Nos conseillers Cuisines Turini, vous accueillent dans nos agences à Toulouse, à Portet-sur-Garonne et à Quint-Fonsegrives du lundi au samedi de 10h à 19h.
Ils réalisent un devis gratuit et sans engagement, quelle que soit votre implantation, en linéaire, en U, en L avec un ilot central etc.
Le technicien conseil crée votre projet en fonction de votre espace, de vos besoins et de votre budget.
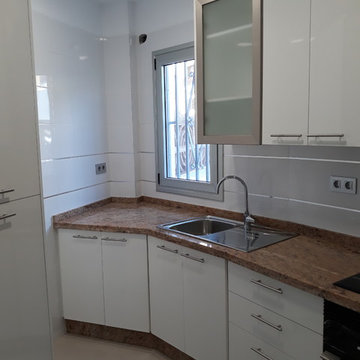
他の地域にある中くらいなモダンスタイルのおしゃれなLDK (エプロンフロントシンク、白いキャビネット、御影石カウンター、白い調理設備、アイランドなし、ピンクのキッチンカウンター) の写真
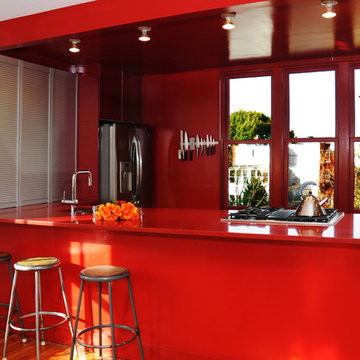
ワシントンD.C.にあるモダンスタイルのおしゃれなキッチン (アンダーカウンターシンク、フラットパネル扉のキャビネット、赤いキャビネット、人工大理石カウンター、シルバーの調理設備、無垢フローリング、赤いキッチンカウンター) の写真
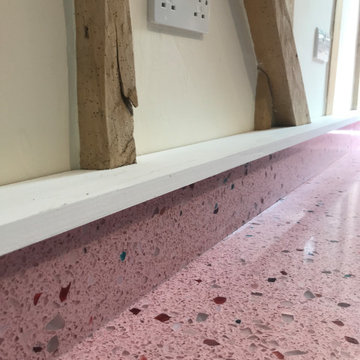
ハートフォードシャーにある小さなモダンスタイルのおしゃれなキッチン (フラットパネル扉のキャビネット、青いキャビネット、再生ガラスカウンター、シルバーの調理設備、ピンクのキッチンカウンター) の写真
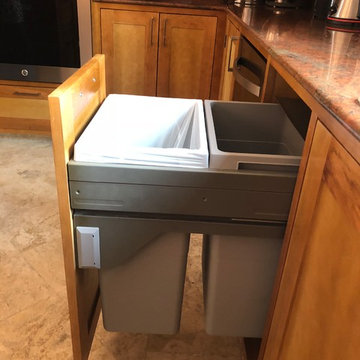
Norberto Miguel Godinez Patlan fotografo, Cruz Ibarra carpintero, Felipe Estrada Plomero,
メキシコシティにある高級な中くらいなモダンスタイルのおしゃれなキッチン (ダブルシンク、レイズドパネル扉のキャビネット、中間色木目調キャビネット、大理石カウンター、赤いキッチンパネル、大理石のキッチンパネル、シルバーの調理設備、大理石の床、グレーの床、赤いキッチンカウンター) の写真
メキシコシティにある高級な中くらいなモダンスタイルのおしゃれなキッチン (ダブルシンク、レイズドパネル扉のキャビネット、中間色木目調キャビネット、大理石カウンター、赤いキッチンパネル、大理石のキッチンパネル、シルバーの調理設備、大理石の床、グレーの床、赤いキッチンカウンター) の写真
モダンスタイルのキッチン (ピンクのキッチンカウンター、赤いキッチンカウンター) の写真
1
