モダンスタイルのII型キッチン (マルチカラーのキッチンカウンター、クオーツストーンカウンター) の写真
絞り込み:
資材コスト
並び替え:今日の人気順
写真 1〜20 枚目(全 121 枚)
1/5
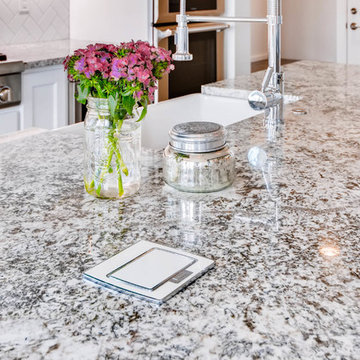
This track home was updated with beautiful features to offer the client a custom design. From knocked down walls, to a custom built-out fireplace, wood beams, framing, and a glamorous white kitchen with custom cabinetry. This home is now a modern custom space with a few rustic elements.
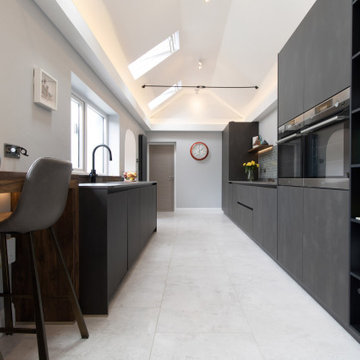
Targa door, finger print proof paint, handless kitchen design. The bora classic with Dekton worktop completes the design.
カーディフにあるお手頃価格の中くらいなモダンスタイルのおしゃれなキッチン (一体型シンク、フラットパネル扉のキャビネット、黒いキャビネット、クオーツストーンカウンター、青いキッチンパネル、ガラスタイルのキッチンパネル、黒い調理設備、磁器タイルの床、アイランドなし、白い床、マルチカラーのキッチンカウンター) の写真
カーディフにあるお手頃価格の中くらいなモダンスタイルのおしゃれなキッチン (一体型シンク、フラットパネル扉のキャビネット、黒いキャビネット、クオーツストーンカウンター、青いキッチンパネル、ガラスタイルのキッチンパネル、黒い調理設備、磁器タイルの床、アイランドなし、白い床、マルチカラーのキッチンカウンター) の写真

Candy
ロサンゼルスにあるお手頃価格の中くらいなモダンスタイルのおしゃれなキッチン (ダブルシンク、フラットパネル扉のキャビネット、中間色木目調キャビネット、クオーツストーンカウンター、マルチカラーのキッチンパネル、石タイルのキッチンパネル、パネルと同色の調理設備、セラミックタイルの床、ベージュの床、マルチカラーのキッチンカウンター) の写真
ロサンゼルスにあるお手頃価格の中くらいなモダンスタイルのおしゃれなキッチン (ダブルシンク、フラットパネル扉のキャビネット、中間色木目調キャビネット、クオーツストーンカウンター、マルチカラーのキッチンパネル、石タイルのキッチンパネル、パネルと同色の調理設備、セラミックタイルの床、ベージュの床、マルチカラーのキッチンカウンター) の写真

メルボルンにある高級な広いモダンスタイルのおしゃれなキッチン (ドロップインシンク、フラットパネル扉のキャビネット、黒いキャビネット、クオーツストーンカウンター、黒いキッチンパネル、クオーツストーンのキッチンパネル、黒い調理設備、コンクリートの床、マルチカラーのキッチンカウンター、三角天井) の写真

A unique take on a modern Floridian style kitchen with a punch of color. The handmade green glass tiles by Trend Group were the driving force in this remodel. We were required to keep the sink and dishwasher in their original location. But we moved the stove from the left of the refrigerator, to the newly expanded island creating an oversized workspace. The clients love to socialize and by moving the stove, allowed for conversations to not be strained when someone is cooking. Our clients originally only fit 2 bar stools at the island. But once we doubled it in size, we were able to fit 4 bar stools and centralize the conversation area in this open concept design. The Cambria Annicca countertop is the piece de resistance adding a lot of flare o the space with its purple and gold detailing, complimenting the green backsplash. ARS fabricators hit a home run with the outstanding job they did on the gorgeous waterfall sides. Besides the kitchen, we also replaced all of the flooring throughout the home.
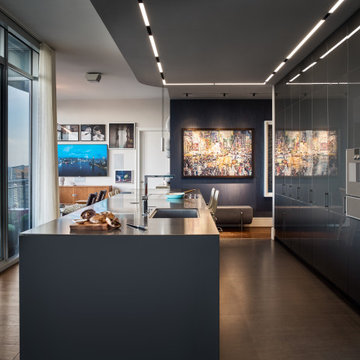
This sleek hi-rise remodel more than 30 stories up in the air was a challenge in both design and materials. Flooded with intense natural light and open to sweeping urban views during the day, the kitchen quickly becomes dark and inward at night, relying solely on artificial light.
Designer Matthew Rao suggested a large island that would encompass the prep and cleanup zones, the surface cooking area, and dining surface for four. This island has dining room storage on the rear. The layout, with a tall wall of concealed refrigeration, wall ovens, and loads of pantry storage, keeps the clients facing the view and each other rather than looking toward the wall, where the cooking was before.
Designers Suzanne Williams and Rao concurred that a gloss midnight grey finish was what the room needed, reflecting light at night to create a deep and expansive feel, and reflecting the high rises across the street into the clients' kitchen.
SieMatic Cabinetry is full of organizational features, while Gaggenau appliances give the home chef in this couple amazing culinary capabilities and superior aesthetics at the same time. Every drawer is fitted in SieMatc's Multimatic dividers.
The aesthetic simplicity of the kitchen design allows special Italian linear LED lighting in the ceiling to become both its own design element as well as a flexible functional light source. And the living space at one end and dining space at the other do not feel overtaken or overshadowed by the kitchen.
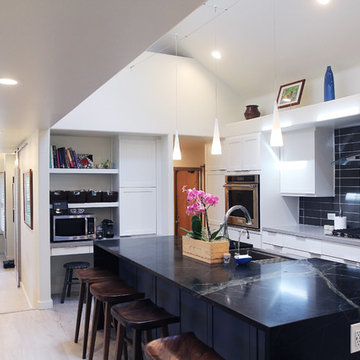
Fresh, modern and dynamic home design for a growing family and Rocco the dog in Honolulu Hawaii.
ハワイにあるお手頃価格の中くらいなモダンスタイルのおしゃれなキッチン (フラットパネル扉のキャビネット、白いキャビネット、黒いキッチンパネル、セラミックタイルのキッチンパネル、シルバーの調理設備、ベージュの床、マルチカラーのキッチンカウンター、エプロンフロントシンク、クオーツストーンカウンター、淡色無垢フローリング) の写真
ハワイにあるお手頃価格の中くらいなモダンスタイルのおしゃれなキッチン (フラットパネル扉のキャビネット、白いキャビネット、黒いキッチンパネル、セラミックタイルのキッチンパネル、シルバーの調理設備、ベージュの床、マルチカラーのキッチンカウンター、エプロンフロントシンク、クオーツストーンカウンター、淡色無垢フローリング) の写真
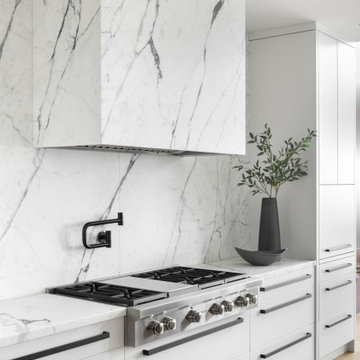
バンクーバーにある高級な巨大なモダンスタイルのおしゃれなキッチン (ドロップインシンク、フラットパネル扉のキャビネット、白いキャビネット、クオーツストーンカウンター、マルチカラーのキッチンパネル、大理石のキッチンパネル、シルバーの調理設備、淡色無垢フローリング、ベージュの床、マルチカラーのキッチンカウンター、折り上げ天井) の写真
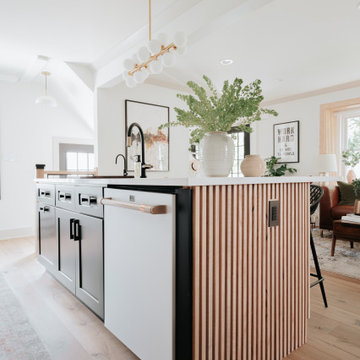
デトロイトにあるラグジュアリーなモダンスタイルのおしゃれなキッチン (アンダーカウンターシンク、ガラス扉のキャビネット、白いキャビネット、クオーツストーンカウンター、白いキッチンパネル、磁器タイルのキッチンパネル、白い調理設備、淡色無垢フローリング、茶色い床、マルチカラーのキッチンカウンター) の写真

Minimal, white shaker cabinets brighten the room and help to solidify that mid-century modern feel my clients were seeking. However, my clients’ personality and that of the space shines through in the subway tiles’ pop of color. OK – maybe it’s a little more than a pop of color, but it takes this kitchen to the next level. The shiny, blue tile is an unexpected move that completely transforms this space.
Material choice in this project had more of a significance because the kitchen’s shape and size didn’t change and was still rather confined.
Because of this, the layout needed to be organized purposefully, leaving the real transformation up to the material.Material choice in this project had more of a significance because the kitchen’s shape and size didn’t change and was still rather confined.
Because of this, the layout needed to be organized purposefully, leaving the real transformation up to the material.
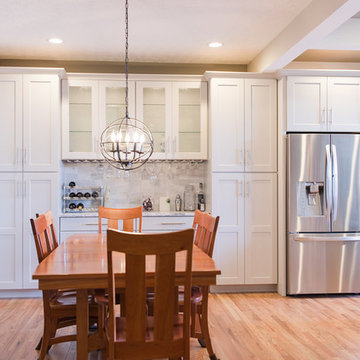
Cabinetry: Waypoint Living Spaces 650S Painted Harbor
Countertops: Cambria Quartz Seagrove
Backsplash: Bianco Venatino 3x6 (Honed and Polished Mixed)
Kitchen Faucet: Delta Trinsic
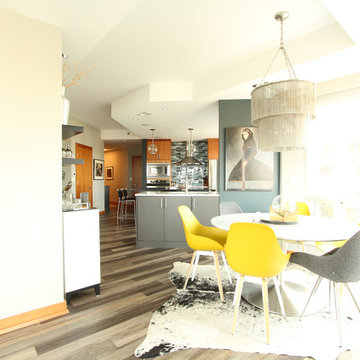
他の地域にあるお手頃価格の中くらいなモダンスタイルのおしゃれなキッチン (アンダーカウンターシンク、フラットパネル扉のキャビネット、グレーのキャビネット、クオーツストーンカウンター、青いキッチンパネル、磁器タイルのキッチンパネル、シルバーの調理設備、ラミネートの床、茶色い床、マルチカラーのキッチンカウンター) の写真
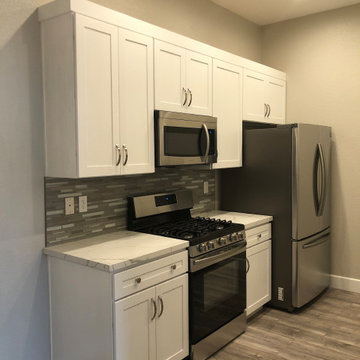
Appliance wall after
ラスベガスにあるお手頃価格の小さなモダンスタイルのおしゃれなキッチン (アンダーカウンターシンク、シェーカースタイル扉のキャビネット、白いキャビネット、クオーツストーンカウンター、マルチカラーのキッチンパネル、ガラス板のキッチンパネル、シルバーの調理設備、クッションフロア、アイランドなし、グレーの床、マルチカラーのキッチンカウンター) の写真
ラスベガスにあるお手頃価格の小さなモダンスタイルのおしゃれなキッチン (アンダーカウンターシンク、シェーカースタイル扉のキャビネット、白いキャビネット、クオーツストーンカウンター、マルチカラーのキッチンパネル、ガラス板のキッチンパネル、シルバーの調理設備、クッションフロア、アイランドなし、グレーの床、マルチカラーのキッチンカウンター) の写真
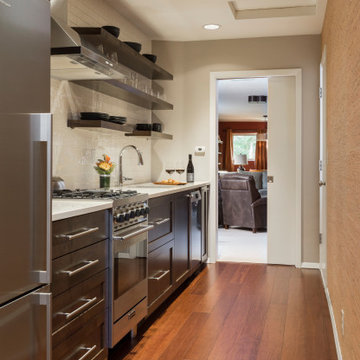
This project focused on turning a dated basement into a vibrant entertainment and living space. We converted the existing dark laundry room into a galley kitchen with a pocket door to the library and TV room.
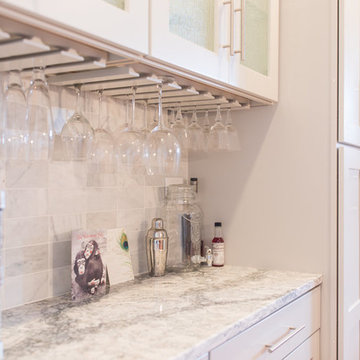
Cabinetry: Waypoint Living Spaces 650S Painted Harbor
Countertops: Cambria Quartz Seagrove
Backsplash: Bianco Venatino 3x6 (Honed and Polished Mixed)
Kitchen Faucet: Delta Trinsic
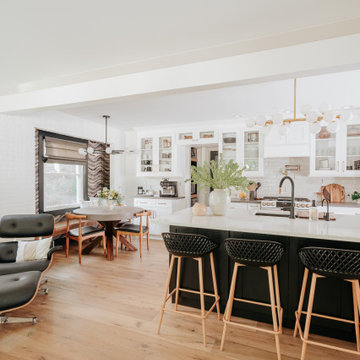
デトロイトにあるラグジュアリーな小さなモダンスタイルのおしゃれなキッチン (アンダーカウンターシンク、ガラス扉のキャビネット、白いキャビネット、クオーツストーンカウンター、白いキッチンパネル、磁器タイルのキッチンパネル、白い調理設備、淡色無垢フローリング、茶色い床、マルチカラーのキッチンカウンター) の写真
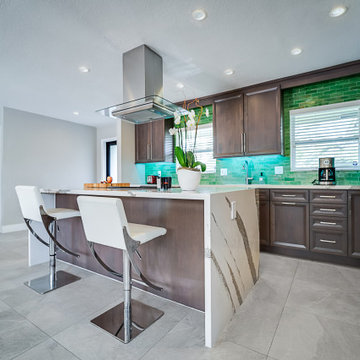
A unique take on a modern Floridian style kitchen with a punch of color. The handmade green glass tiles by Trend Group were the driving force in this remodel. We were required to keep the sink and dishwasher in their original location. But we moved the stove from the left of the refrigerator, to the newly expanded island creating an oversized workspace. The clients love to socialize and by moving the stove, allowed for conversations to not be strained when someone is cooking. Our clients originally only fit 2 bar stools at the island. But once we doubled it in size, we were able to fit 4 bar stools and centralize the conversation area in this open concept design. The Cambria Annicca countertop is the piece de resistance adding a lot of flare o the space with its purple and gold detailing, complimenting the green backsplash. ARS fabricators hit a home run with the outstanding job they did on the gorgeous waterfall sides. Besides the kitchen, we also replaced all of the flooring throughout the home.
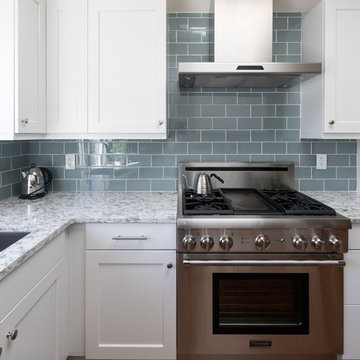
Minimal, white shaker cabinets brighten the room and help to solidify that mid-century modern feel my clients were seeking. However, my clients’ personality and that of the space shines through in the subway tiles’ pop of color. OK – maybe it’s a little more than a pop of color, but it takes this kitchen to the next level. The shiny, blue tile is an unexpected move that completely transforms this space.
Material choice in this project had more of a significance because the kitchen’s shape and size didn’t change and was still rather confined.
Because of this, the layout needed to be organized purposefully, leaving the real transformation up to the material.Material choice in this project had more of a significance because the kitchen’s shape and size didn’t change and was still rather confined.
Because of this, the layout needed to be organized purposefully, leaving the real transformation up to the material.
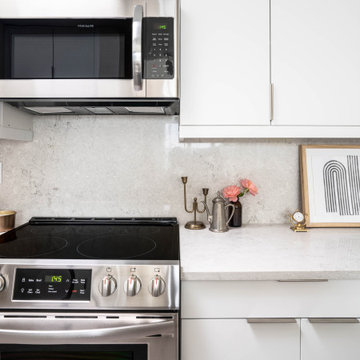
Downtown waterfront high rise condo remodel
ポートランドにある高級な小さなモダンスタイルのおしゃれなII型キッチン (アンダーカウンターシンク、フラットパネル扉のキャビネット、クオーツストーンカウンター、マルチカラーのキッチンパネル、クオーツストーンのキッチンパネル、シルバーの調理設備、クッションフロア、グレーの床、マルチカラーのキッチンカウンター、三角天井) の写真
ポートランドにある高級な小さなモダンスタイルのおしゃれなII型キッチン (アンダーカウンターシンク、フラットパネル扉のキャビネット、クオーツストーンカウンター、マルチカラーのキッチンパネル、クオーツストーンのキッチンパネル、シルバーの調理設備、クッションフロア、グレーの床、マルチカラーのキッチンカウンター、三角天井) の写真
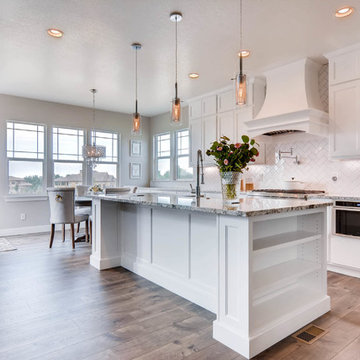
This track home was updated with beautiful features to offer the client a custom design. From knocked down walls, to a custom built-out fireplace, wood beams, framing, and a glamorous white kitchen with custom cabinetry. This home is now a modern custom space with a few rustic elements.
モダンスタイルのII型キッチン (マルチカラーのキッチンカウンター、クオーツストーンカウンター) の写真
1