モダンスタイルの独立型キッチン (グレーのキッチンカウンター、スレートの床) の写真
絞り込み:
資材コスト
並び替え:今日の人気順
写真 1〜14 枚目(全 14 枚)
1/5
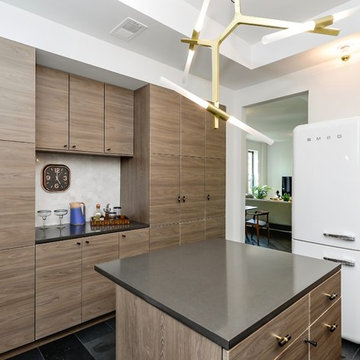
This was a full gut renovation for a client that was designed with resale in mind. We staged the unit for the full effect. It had 7 offers the first weekend it hit the market, and sold well over the asking price.
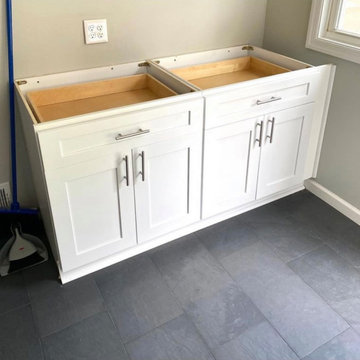
Beautiful... one of our favorite small remodels. Using the right theme can help increase your space visually, especially for this 10’ by 10’ kitchen. Using a slate look for the tile really helps the cabinets and metals pop in this setting. It’s important to always remember the color scheme and theme for the space. This kitchen has an under mounted sink for a modern look. This also has a 24” cook top to allow the large refrigerator.
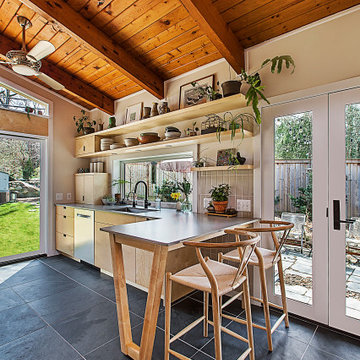
photography by Jeff Garland
デトロイトにある高級な中くらいなモダンスタイルのおしゃれなキッチン (アンダーカウンターシンク、フラットパネル扉のキャビネット、淡色木目調キャビネット、クオーツストーンカウンター、グレーのキッチンパネル、セラミックタイルのキッチンパネル、シルバーの調理設備、スレートの床、黒い床、グレーのキッチンカウンター、三角天井) の写真
デトロイトにある高級な中くらいなモダンスタイルのおしゃれなキッチン (アンダーカウンターシンク、フラットパネル扉のキャビネット、淡色木目調キャビネット、クオーツストーンカウンター、グレーのキッチンパネル、セラミックタイルのキッチンパネル、シルバーの調理設備、スレートの床、黒い床、グレーのキッチンカウンター、三角天井) の写真
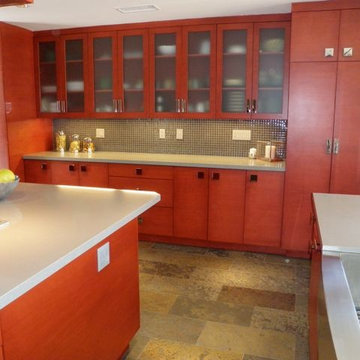
Mid century modern home with custom design and built kitchen. Thermador cooktop on large centered island.
Stainless apron front sink with seamless and clean quartz. Slate floors and glass mosaic backsplash. Extra wide pantry to right and stacked washer/dryer to left. All concealed to apear like symmetrical cabinetry. Sand blast glass inserts on wall cabinets. Under mount cabinet lighting to accent the shiny glass backsplash.
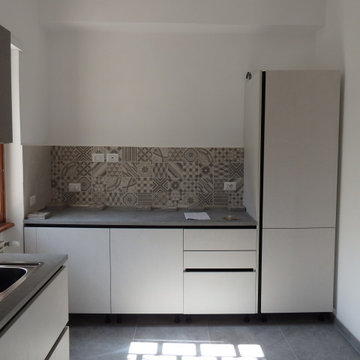
Ristrutturazione e rimodulazione completa di un appartamento di 90 mq circa. Abbiamo progettato e realizzato sapientemente insieme al cliente i nuovi impianti (elettrico e idraulico), così come la rimodulazione degli spazi interni. Ora l’appartamento dona una luminosa e ampia sala giorno in parquet, irradiata dalla luce delle porte finestre che ci danno accesso al balcone. La cucina ha uno spazio autonomo, il rivestimento scelto dona un tocco di fantasia e si sposa alla perfezione con il pavimento scuro, il tutto arricchito dal balconcino e dalla porta finestra. Il comodo corridoio divide dolcemente le due ampie camere da letto e i due bagni, adibiti sapientemente con doccia e vasca. Una delle camere è arricchita da un ampio balcone. Il parquet dona lucentezza alle camere come al salone.
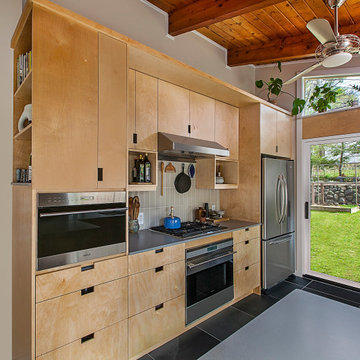
photography by Jeff Garland
デトロイトにある高級な中くらいなモダンスタイルのおしゃれなキッチン (アンダーカウンターシンク、フラットパネル扉のキャビネット、淡色木目調キャビネット、クオーツストーンカウンター、グレーのキッチンパネル、セラミックタイルのキッチンパネル、シルバーの調理設備、スレートの床、黒い床、グレーのキッチンカウンター、三角天井) の写真
デトロイトにある高級な中くらいなモダンスタイルのおしゃれなキッチン (アンダーカウンターシンク、フラットパネル扉のキャビネット、淡色木目調キャビネット、クオーツストーンカウンター、グレーのキッチンパネル、セラミックタイルのキッチンパネル、シルバーの調理設備、スレートの床、黒い床、グレーのキッチンカウンター、三角天井) の写真
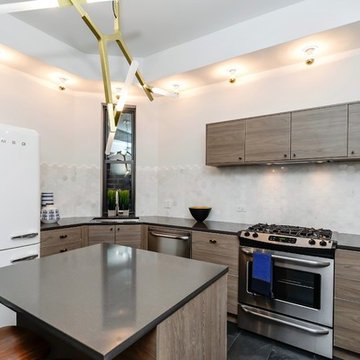
This was a full gut renovation for a client that was designed with resale in mind. We staged the unit for the full effect. It had 7 offers the first weekend it hit the market, and sold well over the asking price.
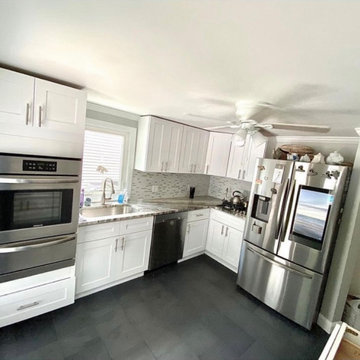
Beautiful... one of our favorite small remodels. Using the right theme can help increase your space visually, especially for this 10’ by 10’ kitchen. Using a slate look for the tile really helps the cabinets and metals pop in this setting. It’s important to always remember the color scheme and theme for the space. This kitchen has an under mounted sink for a modern look. This also has a 24” cook top to allow the large refrigerator.
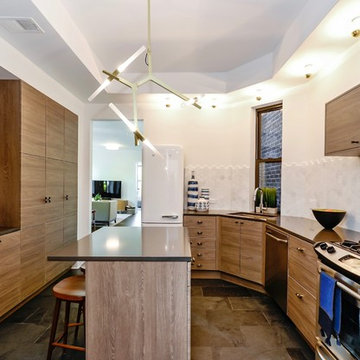
This was a full gut renovation for a client that was designed with resale in mind. We staged the unit for the full effect. It had 7 offers the first weekend it hit the market, and sold well over the asking price.
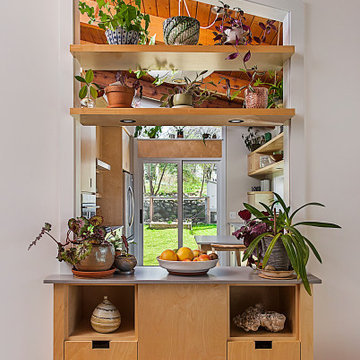
photography by Jeff Garland
デトロイトにある高級な中くらいなモダンスタイルのおしゃれなキッチン (アンダーカウンターシンク、フラットパネル扉のキャビネット、淡色木目調キャビネット、クオーツストーンカウンター、グレーのキッチンパネル、セラミックタイルのキッチンパネル、シルバーの調理設備、スレートの床、黒い床、グレーのキッチンカウンター、三角天井) の写真
デトロイトにある高級な中くらいなモダンスタイルのおしゃれなキッチン (アンダーカウンターシンク、フラットパネル扉のキャビネット、淡色木目調キャビネット、クオーツストーンカウンター、グレーのキッチンパネル、セラミックタイルのキッチンパネル、シルバーの調理設備、スレートの床、黒い床、グレーのキッチンカウンター、三角天井) の写真
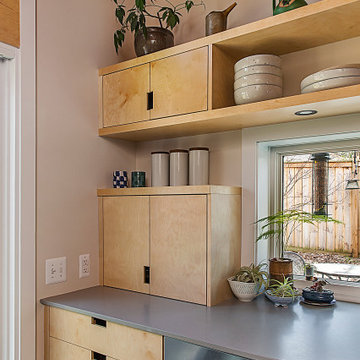
photography by Jeff Garland
デトロイトにある高級な中くらいなモダンスタイルのおしゃれなキッチン (アンダーカウンターシンク、フラットパネル扉のキャビネット、淡色木目調キャビネット、クオーツストーンカウンター、グレーのキッチンパネル、セラミックタイルのキッチンパネル、シルバーの調理設備、スレートの床、黒い床、グレーのキッチンカウンター、三角天井) の写真
デトロイトにある高級な中くらいなモダンスタイルのおしゃれなキッチン (アンダーカウンターシンク、フラットパネル扉のキャビネット、淡色木目調キャビネット、クオーツストーンカウンター、グレーのキッチンパネル、セラミックタイルのキッチンパネル、シルバーの調理設備、スレートの床、黒い床、グレーのキッチンカウンター、三角天井) の写真
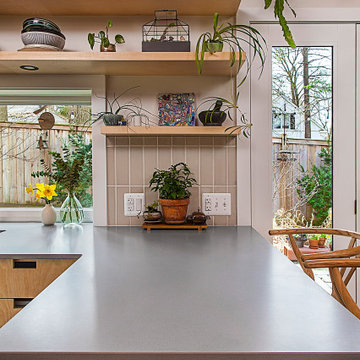
photography by Jeff Garland
デトロイトにある高級な中くらいなモダンスタイルのおしゃれなキッチン (アンダーカウンターシンク、フラットパネル扉のキャビネット、淡色木目調キャビネット、クオーツストーンカウンター、グレーのキッチンパネル、セラミックタイルのキッチンパネル、シルバーの調理設備、スレートの床、黒い床、グレーのキッチンカウンター、三角天井) の写真
デトロイトにある高級な中くらいなモダンスタイルのおしゃれなキッチン (アンダーカウンターシンク、フラットパネル扉のキャビネット、淡色木目調キャビネット、クオーツストーンカウンター、グレーのキッチンパネル、セラミックタイルのキッチンパネル、シルバーの調理設備、スレートの床、黒い床、グレーのキッチンカウンター、三角天井) の写真
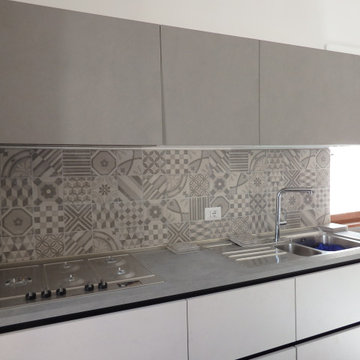
Ristrutturazione e rimodulazione completa di un appartamento di 90 mq circa. Abbiamo progettato e realizzato sapientemente insieme al cliente i nuovi impianti (elettrico e idraulico), così come la rimodulazione degli spazi interni. Ora l’appartamento dona una luminosa e ampia sala giorno in parquet, irradiata dalla luce delle porte finestre che ci danno accesso al balcone. La cucina ha uno spazio autonomo, il rivestimento scelto dona un tocco di fantasia e si sposa alla perfezione con il pavimento scuro, il tutto arricchito dal balconcino e dalla porta finestra. Il comodo corridoio divide dolcemente le due ampie camere da letto e i due bagni, adibiti sapientemente con doccia e vasca. Una delle camere è arricchita da un ampio balcone. Il parquet dona lucentezza alle camere come al salone.
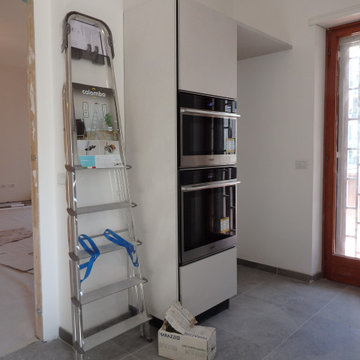
Ristrutturazione e rimodulazione completa di un appartamento di 90 mq circa. Abbiamo progettato e realizzato sapientemente insieme al cliente i nuovi impianti (elettrico e idraulico), così come la rimodulazione degli spazi interni. Ora l’appartamento dona una luminosa e ampia sala giorno in parquet, irradiata dalla luce delle porte finestre che ci danno accesso al balcone. La cucina ha uno spazio autonomo, il rivestimento scelto dona un tocco di fantasia e si sposa alla perfezione con il pavimento scuro, il tutto arricchito dal balconcino e dalla porta finestra. Il comodo corridoio divide dolcemente le due ampie camere da letto e i due bagni, adibiti sapientemente con doccia e vasca. Una delle camere è arricchita da un ampio balcone. Il parquet dona lucentezza alle camere come al salone.
モダンスタイルの独立型キッチン (グレーのキッチンカウンター、スレートの床) の写真
1